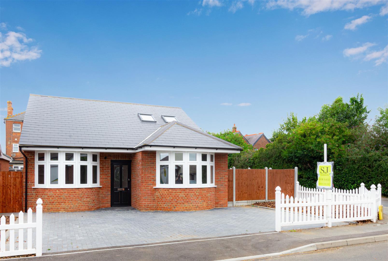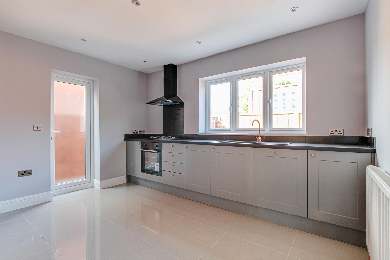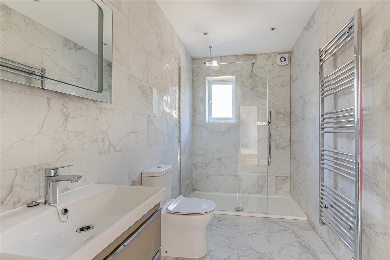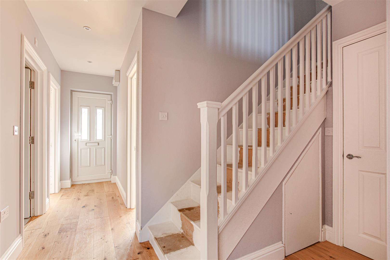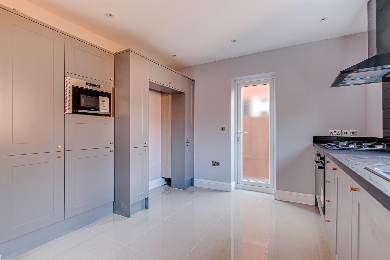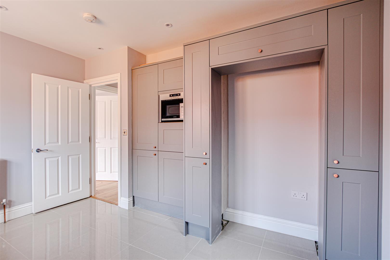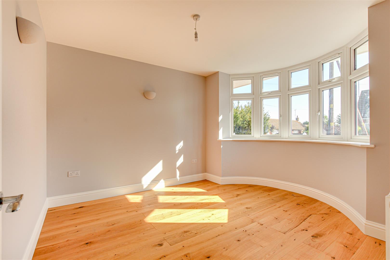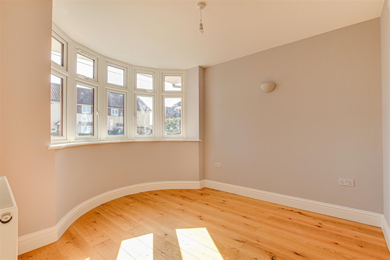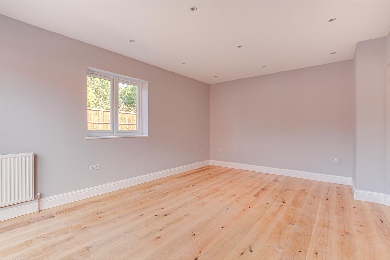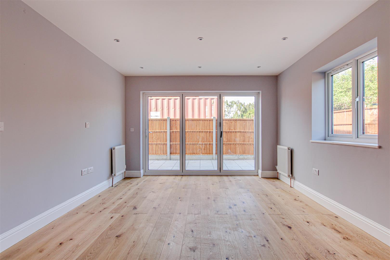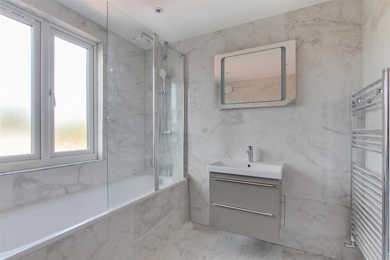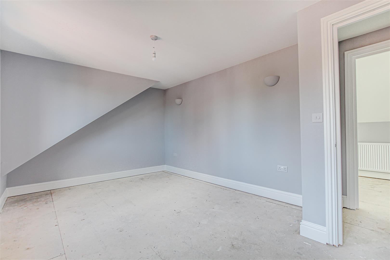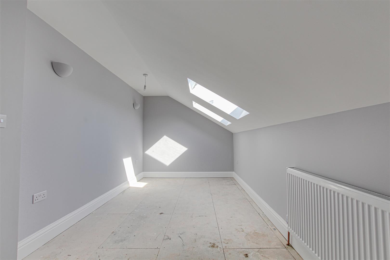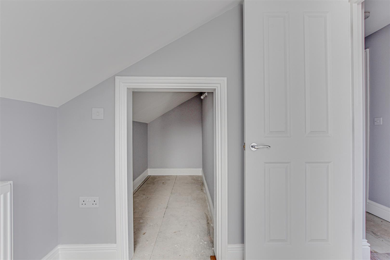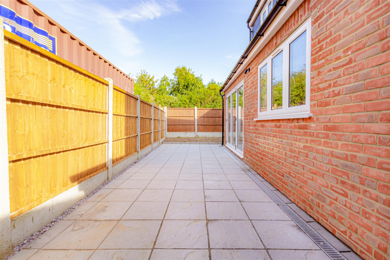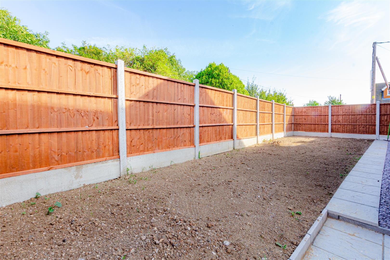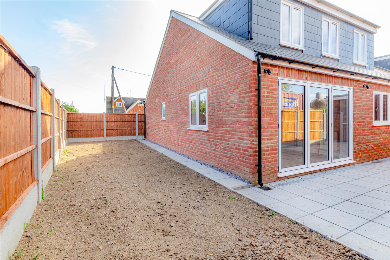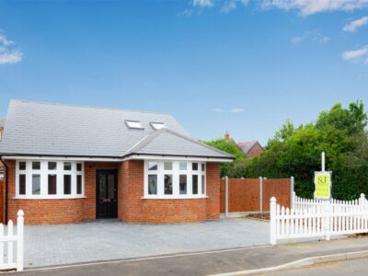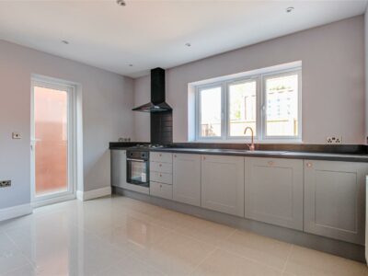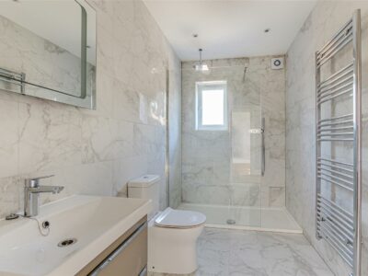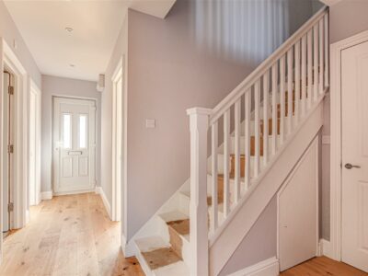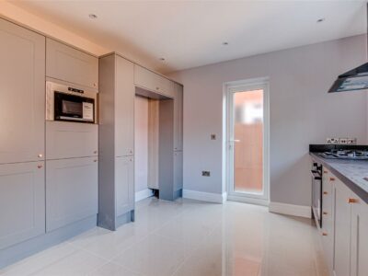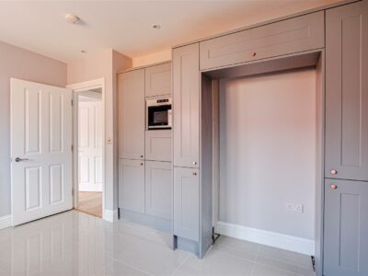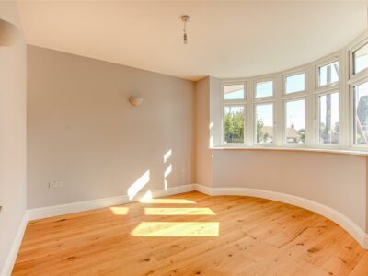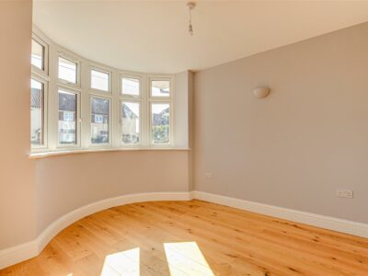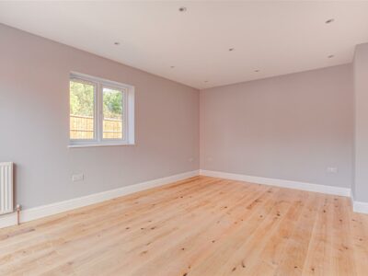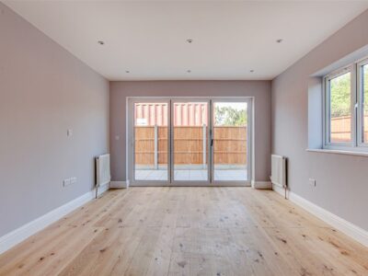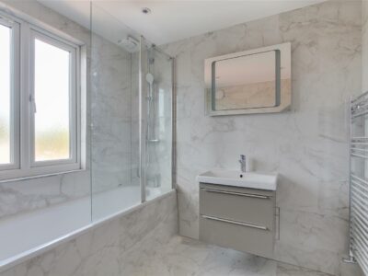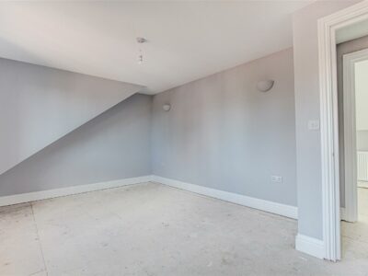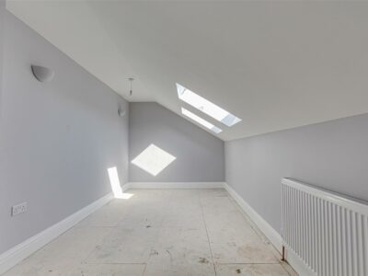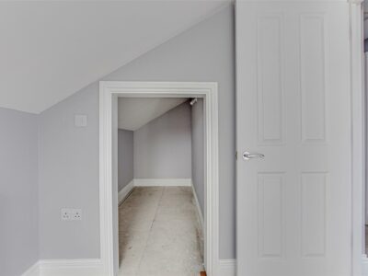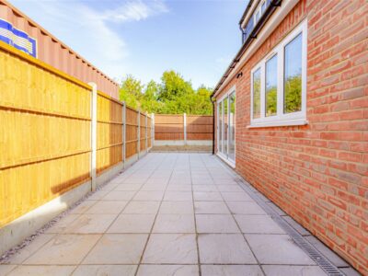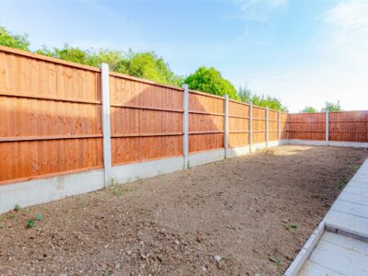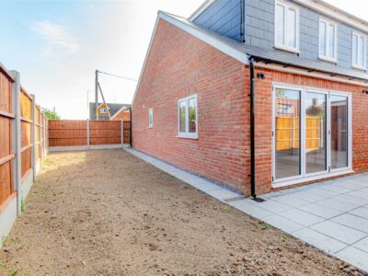Alamein Road, Burnham-On-Crouch
Property Features
- New chalet bungalow
- Finished to a high standard
- Four bedrooms
- Lounge
- Kitchen
- Utility room
- Shower room
- Bathroom
- Rear and side garden
- Own drive
Property Summary
Located ideally for easy access to the high street, shops, river frontage and railway station, this newly built four bedroom chalet bungalow has been finished to a high standard and offers very versatile living accommodation.
Although a four bedroom property the two ground floor bedrooms could of course be a dining room, study or similar, there is a generous lounge with tri folding rear doors and a slate grey fitted kitchen with copper handles and taps. Also on the ground floor there is a very good size shower room and utility room with quality engineered oak flooring in all rooms except the tiled kitchen, shower room and utility. The first floor has two double bedrooms and a family bathroom. Eternally a low maintenance rear garden, a side garden and to the front a drive for multiple vehicles.
Full Details
Entrance hallway
Double glazed entrance door to the hallway which has a smooth plastered ceiling with down lighting and quality engineered oak flooring, under stair storage cupboard, radiator and stairs to the first floor landing.
Lounge 4.85m x3.15m (15'11 x10'4)
This is a lovely bright room with smooth plastered ceiling and down lighting, a continuation of the engineered oak flooring and tri folding double glazed doors to the rear garden and double glazed window to the side. Television point and two radiators.
Kitchen 4.27m x 3.58m (14 x 11'9)
Smooth plastered ceiling with down lighting, tiled flooring and a quality range of slate grey eye level units, matching base and drawers with soft shutting and complimentary black work surfaces over, these modern units are also fitted with copper handles. Inset sink, integral dish washer, built in stainless steel micro wave, gas hob and stainless steel oven with above fitted black extractor hood. The kitchen has been designed with a space for an American style fridge/freezer and there is a double glazed window to the re rear and double glazed door to the side and radiator.
Utility room
Tiled flooring space for tumble dryer and plumbing for a washing machine, double glazed window to the side.
Ground floor Shower room
This is a very generous room with tiled walls and flooring, smooth plastered ceiling with with down lighting. Double shower cubicle, hand wash basin with vanity double drawers below and close coupled w/c, chrome heated towel rail, expel air and double glazed window to the side.
Ground floor bedroom 3.78m x 3.48m (12'5 x 11'5)
As mentioned in our heading both the ground floor bedrooms are versatile in their use, there is a large double glazed bay window to the front, radiator and again quality engineered oak flooring.Smooth plastered ceiling.
Ground floor bedroom 3.43m x 2.97m (11'3 x 9'9)
Pretty much a twin of the other bedroom again with a large double glazed bay window to the front, radiator and engineered oak flooring and radiator.
Landing
Smooth plastered ceiling with down lighting.
Bedroom 52.12m x 2.97m (171' x 9'9)
A good size double room with smooth plastered ceiling, dual double glazed windows to the rear and radiator.
Bedroom 4.90m x 3.02m (16'1 x 9'11)
Once again a good double room with smooth ceiling and dual double glazed velux style ceiling windows, radiator and a large cupboard space with light.
Bathroom
Smooth plastered ceiling with down lighting, tiled walls and flooring. Paneled bath with a hand held and above rain shower with screen, hand wash basin with double vanity drawers below, close coupled w/c, fitted mirror with light. Chrome heated towel rail and double glazed velux style window to the rear.
Rear garden
The rear garden is a very manageable size and has been laid to patio for low maintenance, with a side path and gate leading to the front. The opposite side has a good size garden area ready to be turfed or seeded and the boundaries are close board fenced.
Drive and frontage
The property has a good size block paved drive for multiple vehicles with a bedding border.
Tenants Information
Viewings can be made Monday to Saturday during normal office hours. The more notice we are given the greater chance there is of visiting the property at the time you want. If necessary, visiting the property can be made outside of normal office hours.
Permitted Letting Fees For Tenants -
Holding Fee:
A holding fee of one weeks rent is required prior to commencing the full referencing / credit checks of all parties wishing to proceed with the above property.
Paying a holding fee does not constitute the offer of acceptance of a tenancy until such time as successful referencing is completed and the tenancy agreement is signed and executed by both parties.
Schedule 2 of the Tenants Fee Bill 2019 - Treatment of holding fees/deposits - governs how we deal with your holding fee. This Schedule applies where a holding fee/deposit is paid to a landlord or letting agent in respect of a proposed tenancy of housing in England. In this Schedule, 'the deadline for agreement' means the fifteenth day of the period beginning with the day on which the landlord or letting agent receives the holding deposit/fee - Unless both parties agree otherwise, this deposit/fee must be returned by the deadline if it is decided by the landlord or letting agent not to proceed with referencing after a holding deposit/fee is paid. This fee must be returned by the deadline or no later than 7 days after a decision is made not to proceed. We may agree with you in writing that a different day is to be the deadline for agreement.
This holding deposit/fee can be retained if the applicant(s) provides misleading information, fails Right To Rent Checks, withdraws from the property or fails to take reasonable steps to enter into a tenancy within the agreed timescale.
Rent & Deposit:
Tenants are required to pay the balance of One Months' Reprior to moving in, plus up to a maximum of Five Weeks' rent as deposit for properties with a rent of under £50,000 per year and up to Six Weeks' deposit for properties with a rent of £50,000 per year or higher. ( As standard we request One Full Months rent as deposit unless the full Five or Six weeks' deposit is request by the landlord )
Lost Keys / security devices:
Tenants are required to pay the reasonable charges incurred for the replacement / re-issue of keys / security devices. This fee should not exceed £25 - £50 but will be justified if costs are higher.
Variation of Contract:
Tenants are required to pay £50.00 for any amendment made to the tenancy agreement at their request if agreed with the landlord during a tenancy. This includes removing or adding additional tenants or adding an addendum to the tenancy agreement.
Early Termination ( Tenants Request ):
In the event of a request from a tenant for an Agreement to be terminated before the end of the stated period and only when agreed by the landlord for a new tenant to be found the tenant agrees to pay the reasonable costs to find a new tenant and the remainder of the rent. ( A total that will not exceed the maximum amount of rent outstanding on the tenancy )
Tenants Responsibilities Prior To Renting A Property -
As part of the referencing process you will be required to pass a fully enhanced credit check as well as an employer's reference/Accountants reference and Landlord reference if you are currently in rented accommodation.
You will need to be able to provide:
Your last three months bank statements.
Your last three months wage slips / P60 to prove your income.
A current Bill ( council tax, gas or electric bill, bank statement or TV license with your current address on it ) to prove where you currently live.
Photo identification ( passport, UK driving license or identity card ) to prove your identity.
You must show us your passport to enable us to carry out the Right To Rent Checks. If you do not have a passport you must inform us BEFORE proceeding with an application for a property to ensure you have other required documentation to carry out the above checks.


