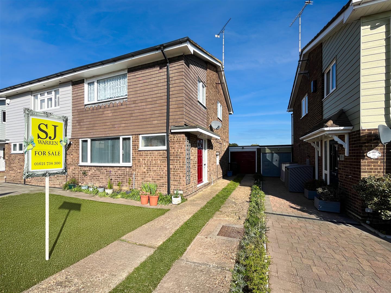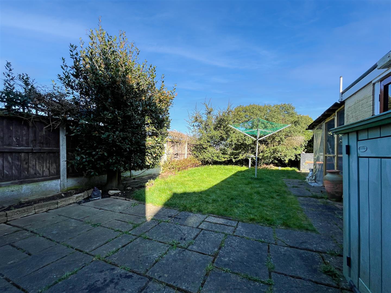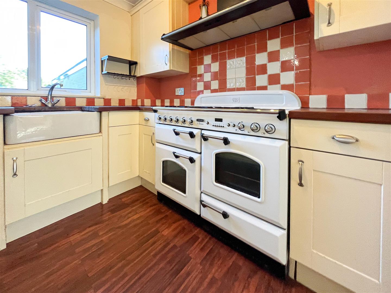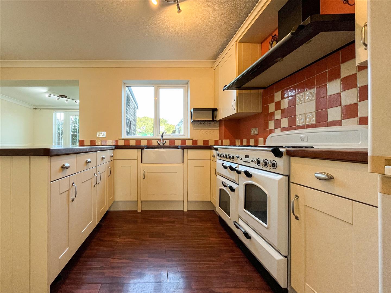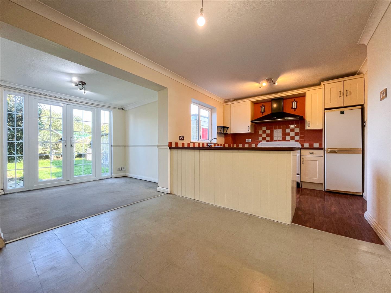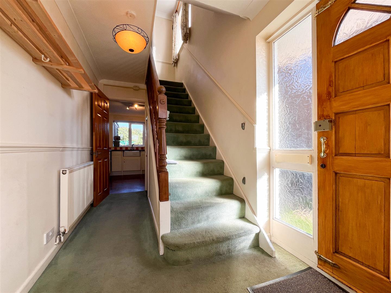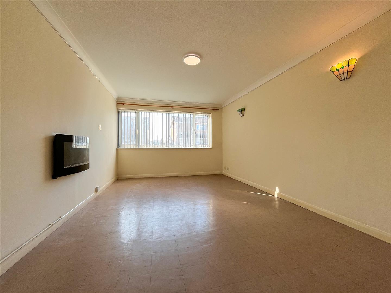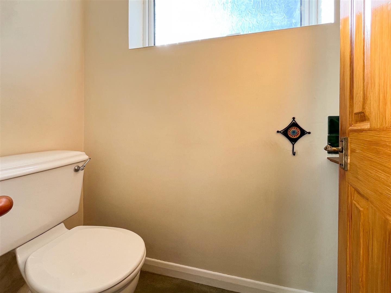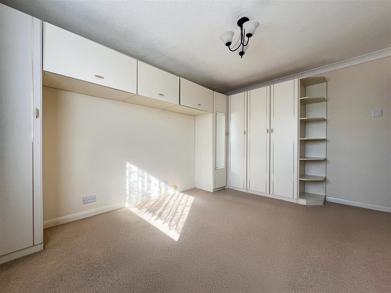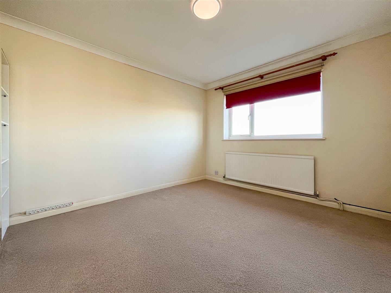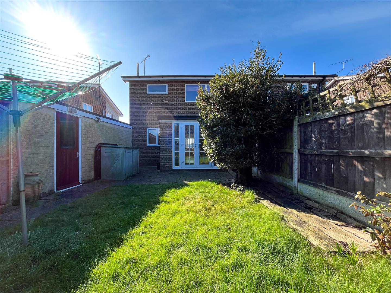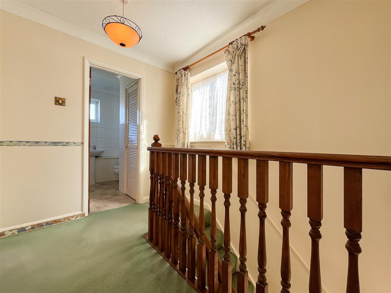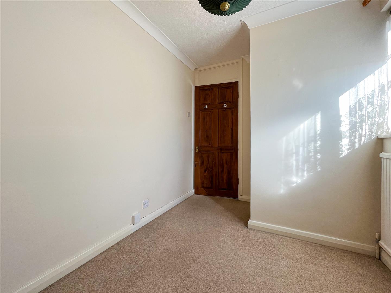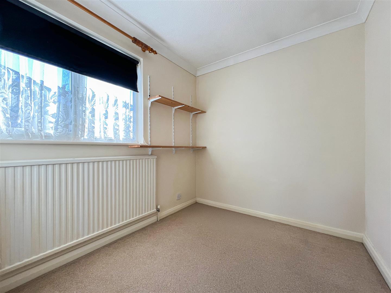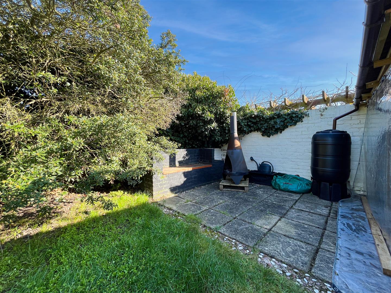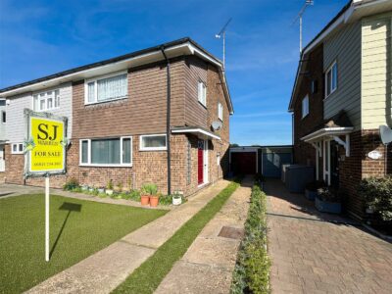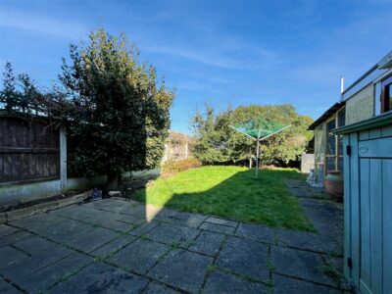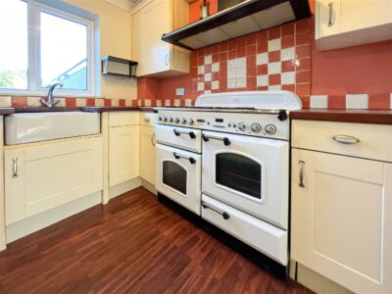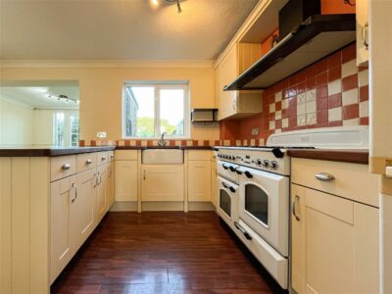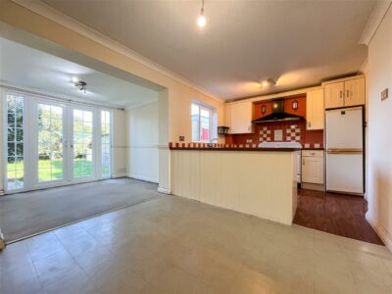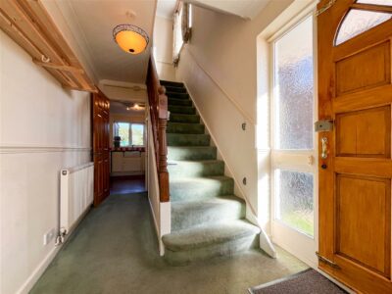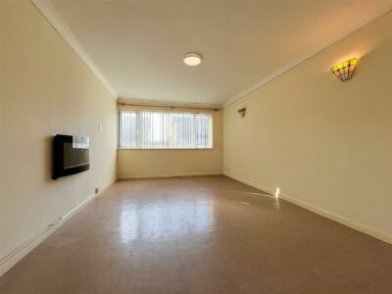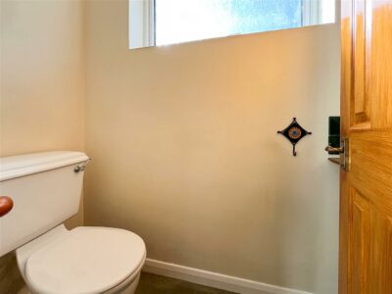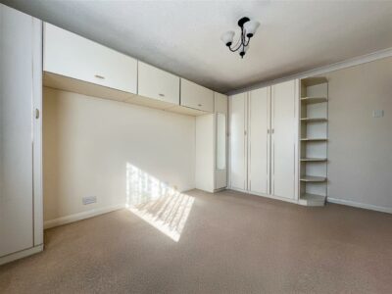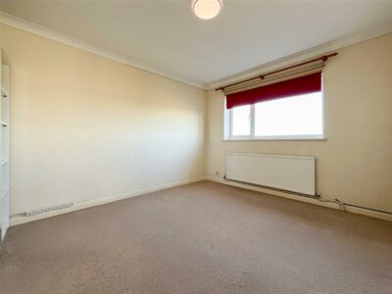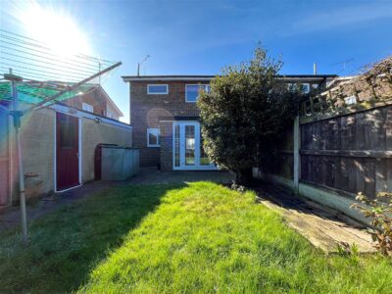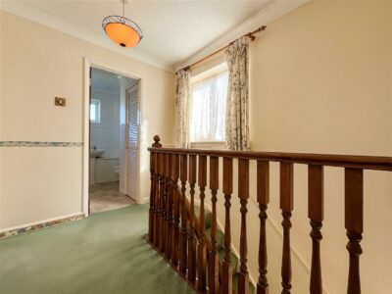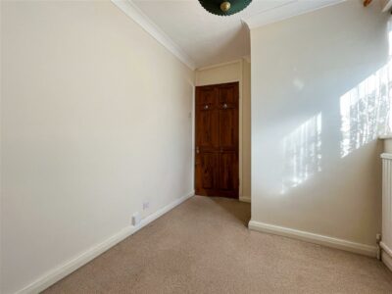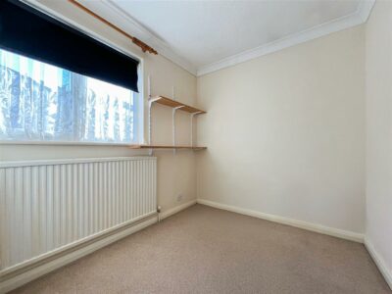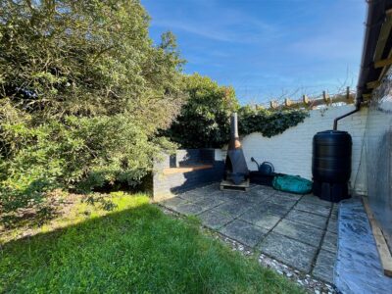Arcadia Road, Burnham-On-Crouch
Property Features
- Ideal for the high street and all amenities.
- NO ONWARD CHAIN. Three bedroom detached house.
- Cloakroom/w/c.
- Lounge.
- Kitchen.
- Dining room.
- Summer room/snug.
- Bathroom.
- Rear garden. Front lawn.
- Own driveway to garage with power and light.
Property Summary
Offered with NO ONWARD CHAIN this extended three bedroom semi detached house, offers its new owners the option to configure and modernise to their own requirements.
The ground floor consists of a cloakroom/w/c, Good size lounge, kitchen open plan to a dining room which is also open to the summer room/snug.
The first floor has three good size bedrooms and family bathroom, with the rear rear room overlooking the garden allotments,
To the front there is a small lawn and to the side its own driveway leading to a garage with up and over door, power and light.
Full Details
Entrance hallway.
Door to the hallway which has stairs to the first floor, understairs storage cupboard with boiler for hot water and heating (not tested ) and radiator.
Cloakroom/w/c
Close coupled w/c, wall mounted hand wash basin and double glazed window to the front.
Kitchen 3.30m x 2.67m (10'10 x 8'9)
The kitchen has a range of eye units with back tiling, matching base units and drawers with solid wood work surfaces over. Inset butler style sink, gas/electric range oven, space for fridge/freezer and a double glazed window to the rear.
Dining room 2.84m x 2.67m (9'4 x 8'9)
Open plan from the kitchen and open to the summer room/snug. Plenty of space for a good size table and chairs and radiator.
Summer room/snug 3.10m x 2.29m (10'2 x 7'6)
This is the extended part of the property and offers a reception room to use of your choice, radiator Double glazed double doors with side screen windows to the rear garden.
Landing
Double glazed window to the side.
Bedroom one 4.06m x 3.23m (13'4 x 10'7)
Double glazed window to the front, range of wardrobes with above bridging cupboards and radiator.
Bedroom two 3.66m x 3.05m (12'44 x 10'21)
Double glazed window to the rear overlooking the allotments and radiator.
Bedroom three 2.29m ext 3.10m x 2.16m (7'6 ext 10'2 x 7'1)
Double glazed window to the side, built in cupboard and radiator.
Bathroom
Panelled bath with above electric shower, pedestal hand wash basin, close coupled w/c,. Tiled walls, built in cupboard, radiator and a double glazed window to the rear.
Rear garden
Commencing with a patio and path to the side and along the garage, water tap, laid to lawn with some planting. Close board fenced , courtesy door to the garage and side access to the driveway and front.
Frontage
Laid to lawn.
Drive and garage
The property has its own driveway leading to the garage with an up and over door, power and light.
lounge 4.88m x 3.35m (16' x 11')
Double glazed window to the front, radiator, wall mounted pebble flame electric fire and television point.


