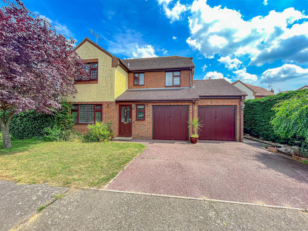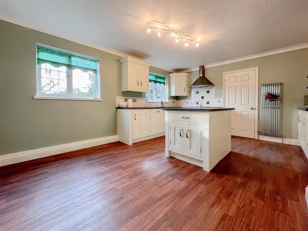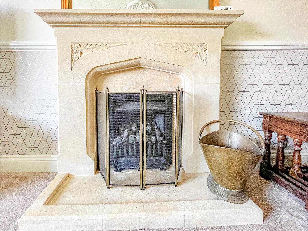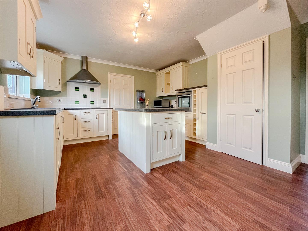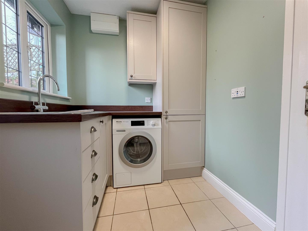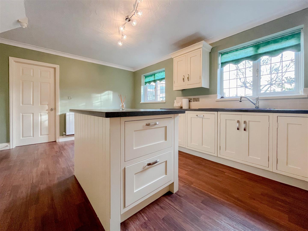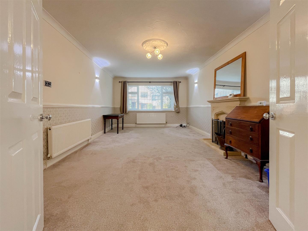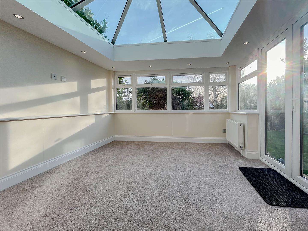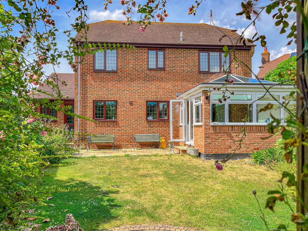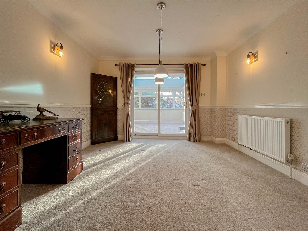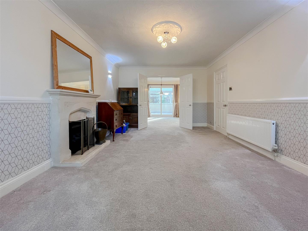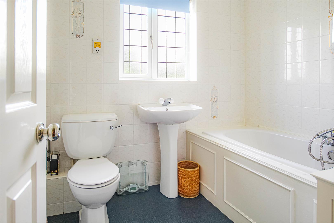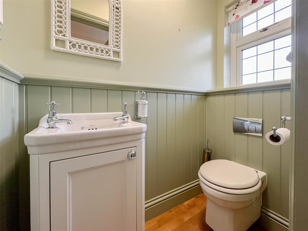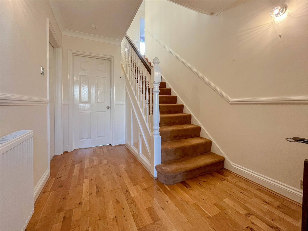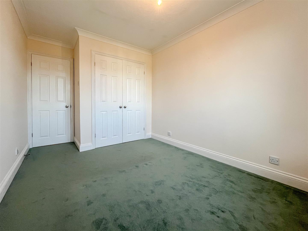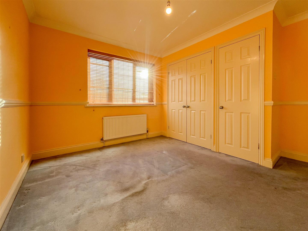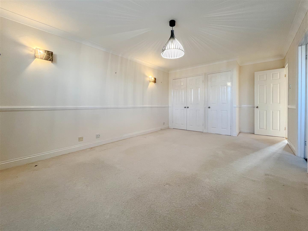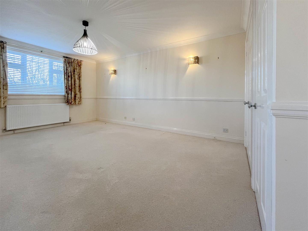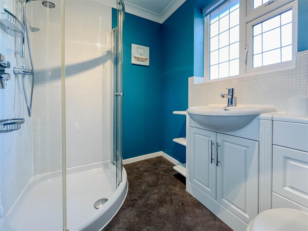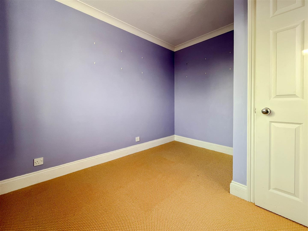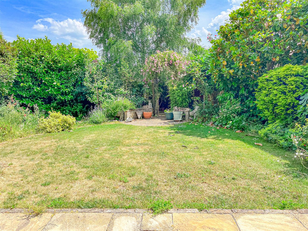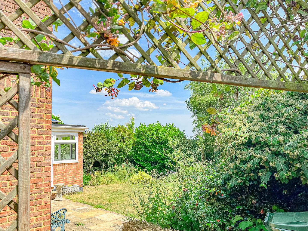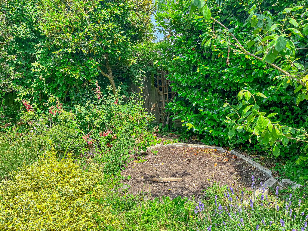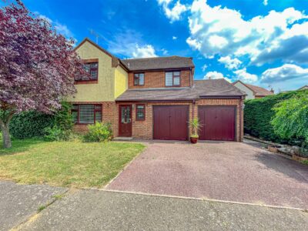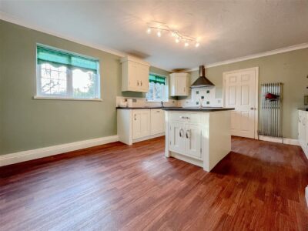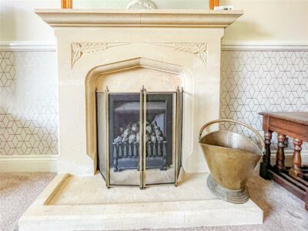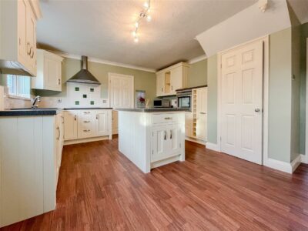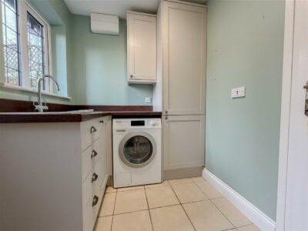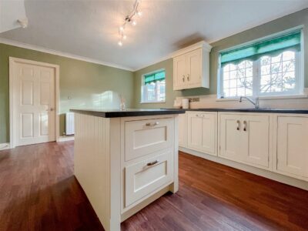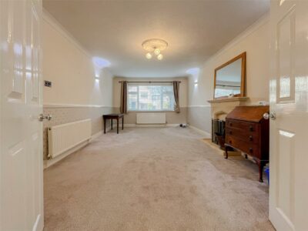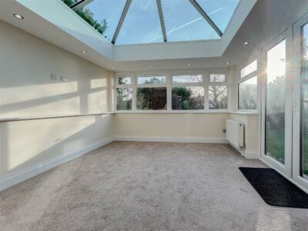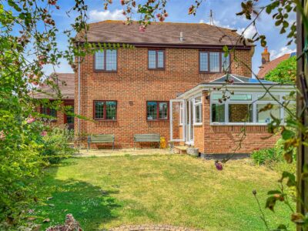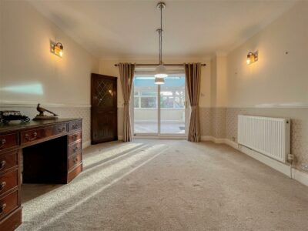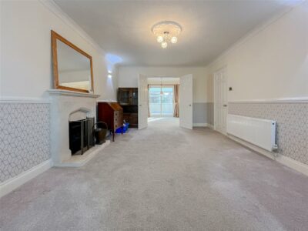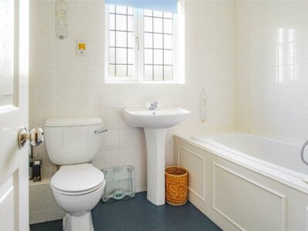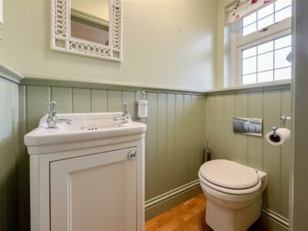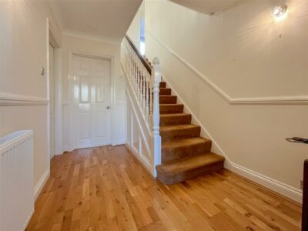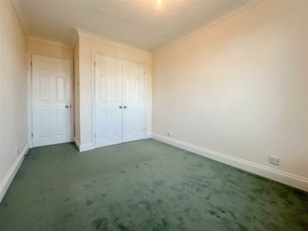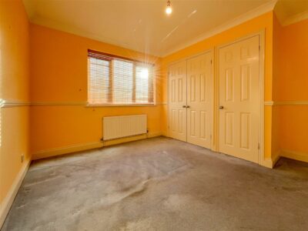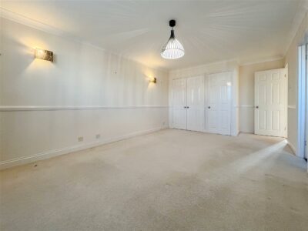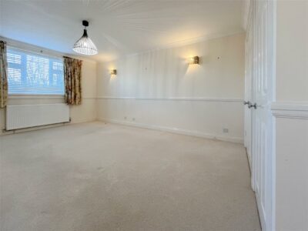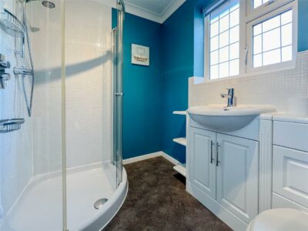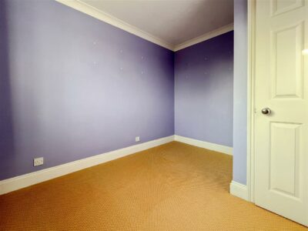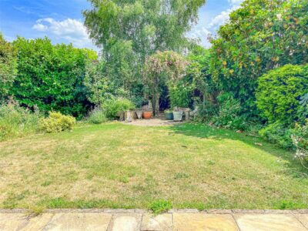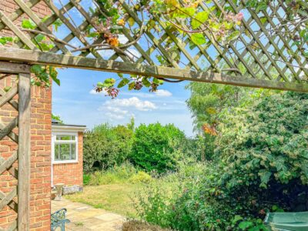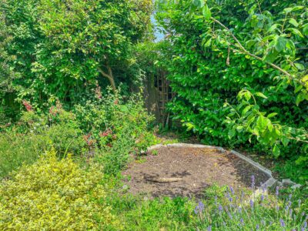Barnmead Way, Burnham-On-Crouch
Property Features
- NO ONWARD CHAIN
- Four bedroom detached house
- Small mews location
- Cloakroom/w/c
- Lounge
- Dining room
- Large kitchen/breakfast room
- Summer room
- En-suite, family bathroom
- Rear garden, drive to double garage
Property Summary
This very nicely presented four bedroom detached house is offered with NO ONWARD CHAIN the ground floor offers of a generous size lounge, dining room, large kitchen/breakfast room, utility room and a lovely summer room, this does give the option if you like a modern style of living to all be opened up.
The first floor has four excellent size bedrooms with the main room which is a particularly large room with an en-suite and finally a family bathroom.
Externally a lovely private and manageable size rear garden and to the front its own drive to a double garage with dual opening doors, power and light.
Full Details
Entrance hallway 5.00m x 2.24m (16'5 x 7'4)
Double glazed entrance door to the hallway which has engineered oak flooring, radiator and stairs to the first floor landing.
Cloakroom/w/c
The engineered oak flooring continues from the hallway and there is a w/c with built in cistern, hand wash basin with vanity cupboard below. Part wood panelled walls, radiator, white heated towel rail and a double glazed window to the front.
Lounge 3.48m x 5.87m (11'5 x 19'3)
The lounge is a generous size with a sandstone fireplace and surround with a gas coal effect fire, television point and two radiators. Double glazed window to the front and double opening doors to the dining room.
Dining room 3.28m x 3.48m (10'9 x 11'5 )
Plenty of room here to entertain and have a good size family table and chairs, radiator and double glazed patio doors leading to the summer room, door to the kitchen/breakfast room.
Summer room 3.53m x 3.38m (11'7 x 11'1)
This is a lovely room to enjoy all year round and has a large lantern style roof letting in bags of natural light. The room is double glazed and has two radiators and a television point.
Kitchen/breakfast room 4.93m x 3.96m (16'2 x 13)
This is an excellent size room and comprises of a range of cream eye level units with part back tiling, matching base units with drawers, wine rack and work surfaces over. Integral dish washer, fridge/freezer, built in stainless steel AEG oven, inset electric induction hob with above extractor and an inset one and a half sink. In addition there is a matching breakfast bar/island with cupboard and drawers, tiled flooring, under stair storage cupboard, chrome radiator/towel rail and dual double glazed windows to the rear.
Utility room 2.54m x 1.85m (8'4 x 6'1)
Once again a good size room and it also has an internal door to the double garage. Tiled flooring and a range of cupboards with work surface and an inset stainless steel sink, concealed boiler for hot water and heating(not tested) plumbing for washing machine, double glazed window and door to the rear.
Landing
Loft access, linen cupboard with shelving and radiator.
Bedroom en-suite 5.61m x 3.48m (18'5 x 11'5 )
An excellent size double room with a double and single built in cupboard/wardrobe to one wall, radiator, double glazed window to the front and door to the en-suite
The en-suite comprises of a walk-in shower cubicle, w/c and hand wash basin with vanity surround and cupboards below, shaver point, radiator and a double glazed window to the front.
Bedroom two 3.56m x 3.48m (11'8 x 11'5)
This is a lovely nice bright and airy room with again double and single built-in cupboard/wardrobes, radiator and a double glazed window to the rear.
Bedroom three 4.17m x 2.57m (13'8 x 8'5)
Double glazed window to the front, double built in /wardrobe and radiator.
Bedroom four 2.97m x 2.57m (9'9 x 8'5 )
Double glazed window to the rear and radiator.
Bathroom
The bathroom comprises of a panelled bath with taps/shower attachment and above fitted shower, close coupled w/c, pedestal hand wash basin. Tiled walls, shaver point, radiator and a double glazed window to the rear.
Rear garden
The property has a good size rear garden which is private and unoverlooked, comprising of a patio/entertaining area and and side path with gate to the front. Neatly laid lawn with surrounding, shrubs, plants and mature trees, arch with climbing roses to a second circular patio and garden shed.
Front garden
The front garden is neatly laid to lawn with a mature tree and could offer space for an additional drive/parking.
Drive and double garage
The drive has space for multiple vehicles leading to the garage, this has dual up and over doors power and light.


