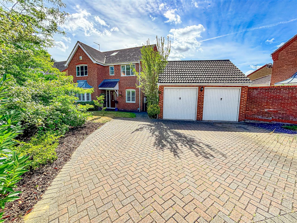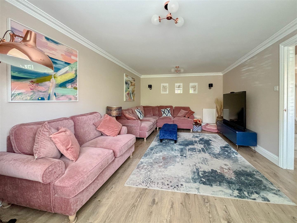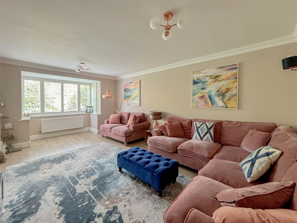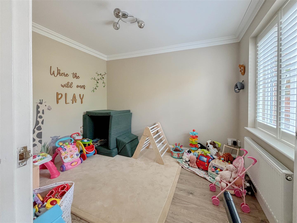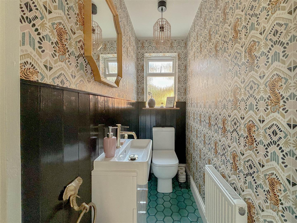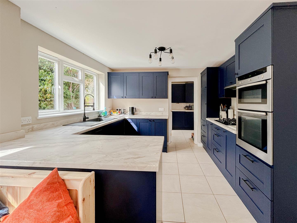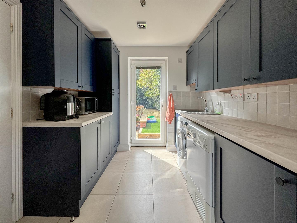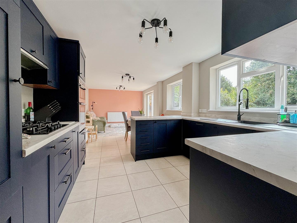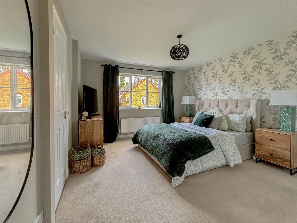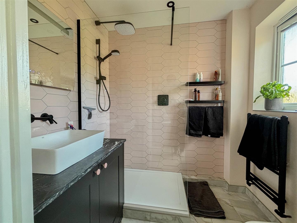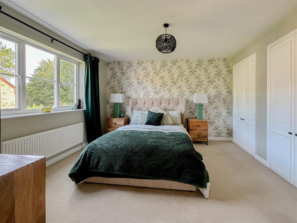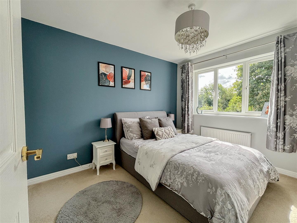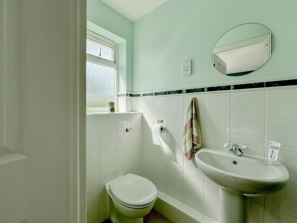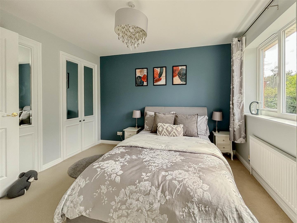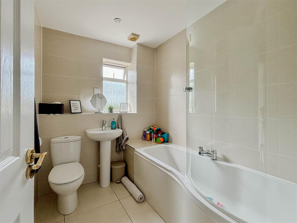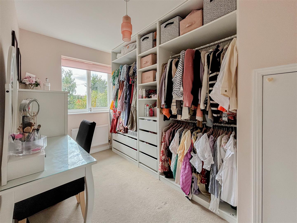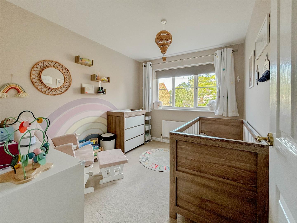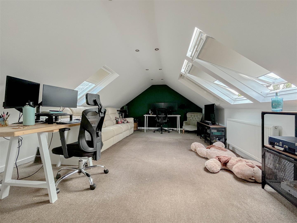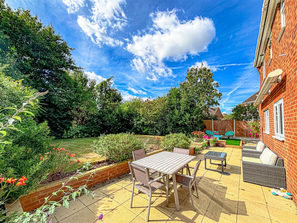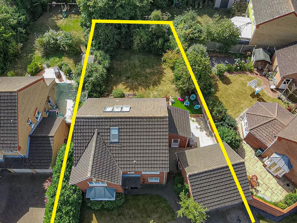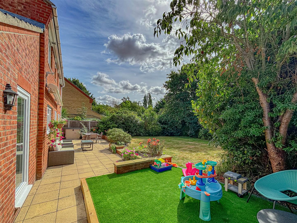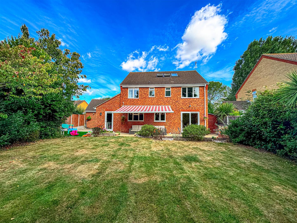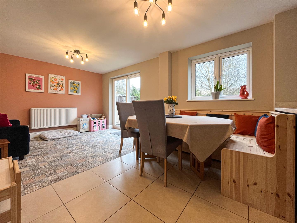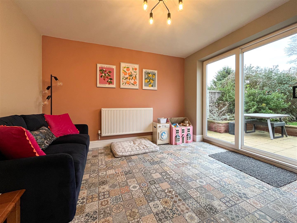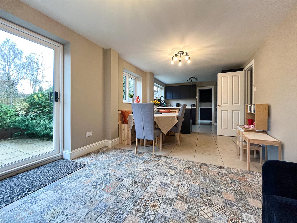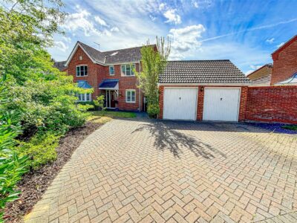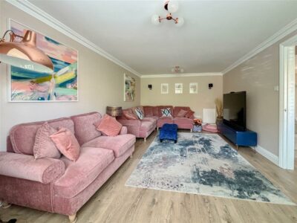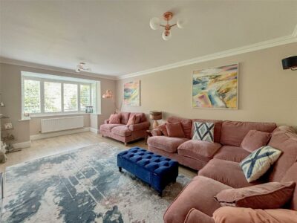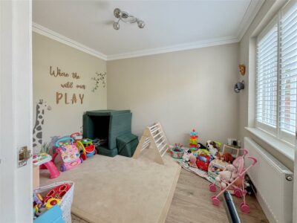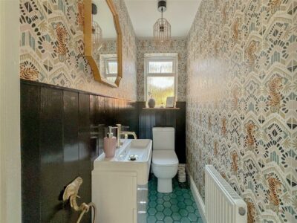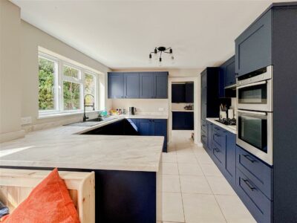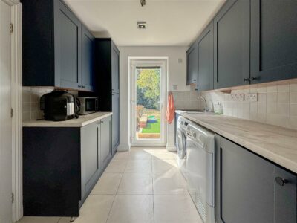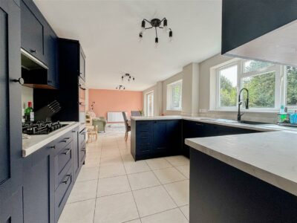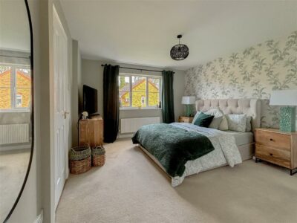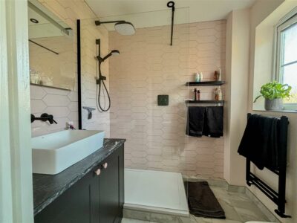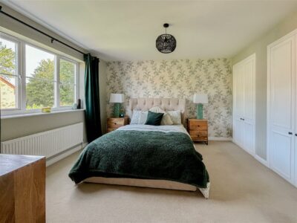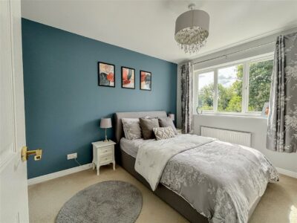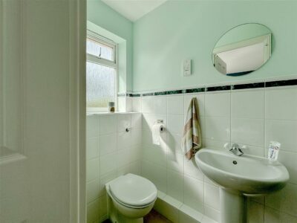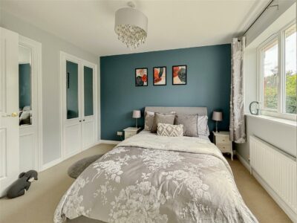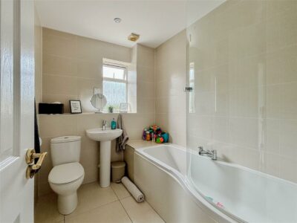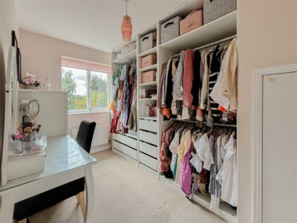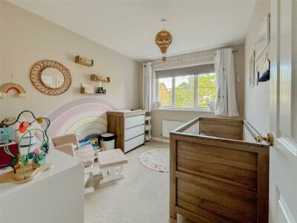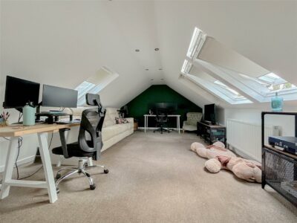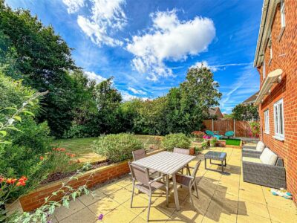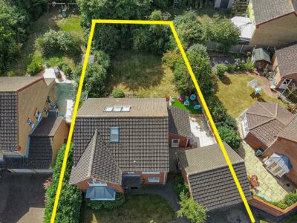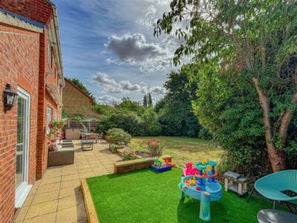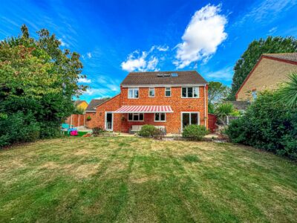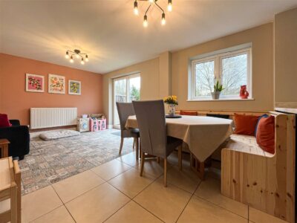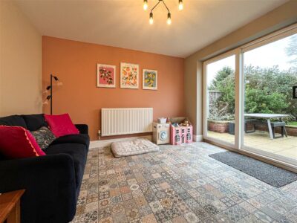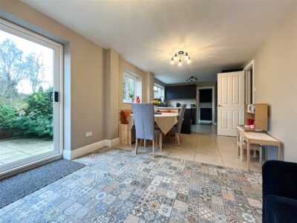Bouvel Drive, Burnham-On-Crouch
Property Features
- Five bedroom detached family home.
- Cloakroom/w/c.
- Lounge.
- Dining room.
- Kitchen/breakfast room & snug.
- Utility room.
- Two en-suites and family bathroom.
- South facing private rear garden.
- Front garden.
- Own drive for multiple vehicles and a double garage.
Property Summary
This five bedroom detached house offers a wealth of totally versatile accommodation and even the potential for a annexe/dual living conversion subject to consents required.
The ground floor offers a cloakroom/w/c, very spacious kitchen/breakfast room and snug, utility room and a lovely size lounge.
The second floor has four bedrooms with the principal bedroom and the guest room both having en-suites and a family bathroom.
The third floor has a fantastic and substantial fifth bedroom/games room or room of your choice and again subject to any consents required could potentially have an en-suite and dressing room.
Externally the property has a private south facing rear garden to enjoy and entertain and to the front a nice size screened garden and its own drive for multiple vehicles. There is a double garage with loft space and potential here (stp) to convert into an annexe and potentially add an atrium from the house.
Full Details
Storm porch
Storm porch with electric light to the main entrance door.
Entrance hallway
Double glazed entrance door to the hallway which has quality laid wood effect flooring, radiator with decorative cover and space saving drawers. Stairs to the first floor landing and an under stairs storage cupboard.
Cloakroom/w/c
Tiled flooring, hand wash basin with vanity cupboards below, close coupled w/c and part wood panelled walls. Double glazed window to the side and radiator.
Kitchen/breakfast room & snug 8.31m x 3.38m (27'3 x 11'1)
This is a superb room and certainly the hub of the home. The kitchen has a modern fitted blue range of eye level units, matching base units incorporating an integrated dish washer, fridge and drawers with complimentary marble effect work surfaces over. Inset Samsung gas hob with above extractor, built in Neff stainless steel oven and grill, tiled flooring and a double glazed window to the rear.
The breakfast room has bags of space for a good size family table and chairs and a further double glazed window to the rear. The snug is a nice open space to relax and look out onto the south facing rear garden, double glazed patio doors to the rear and radiator.
Utility room 3.38m x 2.49m (11'1 x 8'2)
The utility has a matching range of blue eye and base units to the kitchen with complimentary work surface. Inset sink, plumbing for washing machine, space for tumble dryer and an integrated freezer. Tiled flooring, expel air, double glazed doors to the front and rear garden.
Dining room 3.18m x 2.51m (10'5 x 8'3)
Although a dining room, this is a totally versatile room, making it really a reception room of your choice. Double glazed window to the front with white shutter/blinds and radiator.
Lounge 5.26m x 3.68m (17'3 x 12'1)
A lovely size lounge with a double glazed bay window to the front with fitted white shutter/blinds bringing in plenty of natural light. Television point two radiators and a continuation of the wood effect laminate flooring from the hallway.
Landing
Loft access and stairs to the third floor room.
Principal bedroom en-suite 4.06m x 3.78m (13'4 x 12'5)
This is a lovely size main bedroom with two sets of double fitted wardrobes to one wall, radiator and a double glazed window to the front.
En-suite double walk in shower cubicle with rain and hand held showers, free standing hand wash basin with vanity cupboards below, close coupled w/c. Majority tiled walls, heated towel rail, down lighting and a double glazed window to the front.
Bedroom two en-suite 3.53m x 2.64m (11'7 x 8'8)
An excellent guest room nice bright and airy with two sets of double fitted wardrobes to one wall, radiator and double glazed window to the rear.
En-suite built in w/c, pedestal hand wash basin, PLEASE NOTE the walk in shower cubicle does require refitting, double glazed window to the rear.
Bedroom three 3.38m x 2.62m (11'1 x 8'7)
Double glazed window to the front and radiator.
Bedroom four 3.45m x 2.21m (11'4 x 7'3)
Double glazed window to the rear, radiator and a built in cupboard.
Bathroom
Panelled shower bath with screen and above fitted shower, pedestal hand wash basin, close coupled w/c and tiled walls. Chrome heated towel rail, expel air, shaver point, down lights and a double glazed window to the rear.
Stairs to third floor bedroom 6.02m x 3.86m (19'9 x 12'8)
Double glazed window on the stairs to the side.
PLEASE NOTE this is a superb size room and whether a super size bedroom or an office, games room or similar, it is totally versatile. Potentially an en-suite and dressing room could be added making this a fantastic principal suite.
Built in airing cupboard with storage space, eaves storage space, three double glazed velux style windows with black out blinds to the rear and one to the front. Recess storage space, radiator and down lighting.
South facing rear garden.
An excellent size south facing rear garden commencing with a large patio/entertaining area for those hot summer days and if you need the shade a large fitted electric sun canopy. The garden is neatly laid to lawn with surrounding mature trees, shrubs and plants, offering a high degree of privacy in the garden and close board fenced boundaries.
To one side of the house is an attached garden shed with the opposite side having a further side patio and path leading to the garage courtesy door, hot and cold water taps, power sockets and gate with access to the front.
PLEASE NOTE (stp) there is potential to extend here or to add an atrium from the house to the double garage and therefore offering annexe/dual living possibilities.
Front garden
The property has a good size front garden again neatly laid to lawn and with mature established boundary, trees, shrubs and plants.
Drive to Double garage
The property has its own driveway for multiple vehicles to a detached double garage. The garage has dual up and overs doors, power/light and loft storage space.


