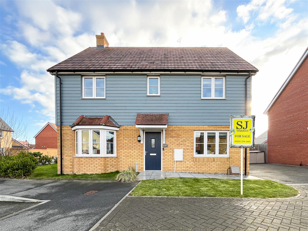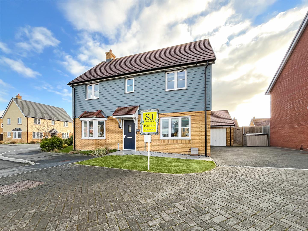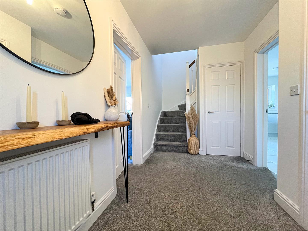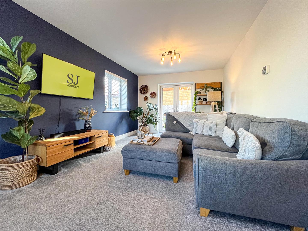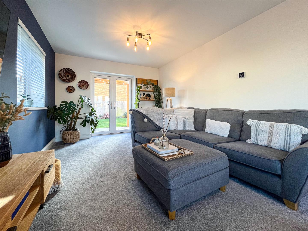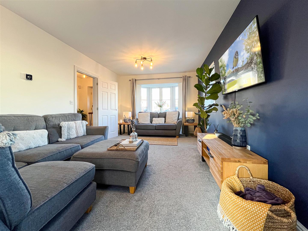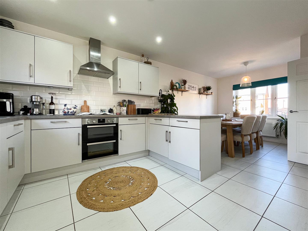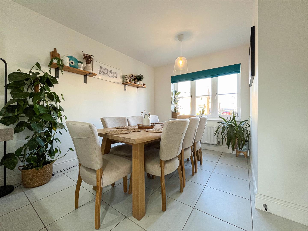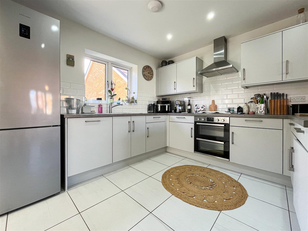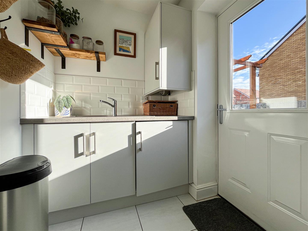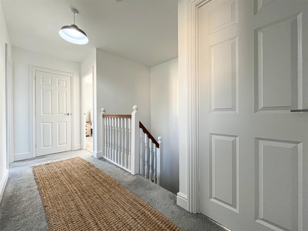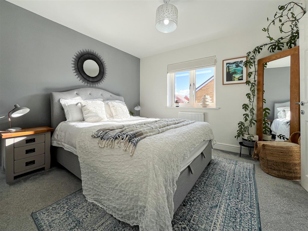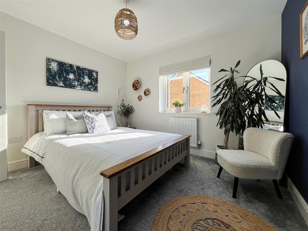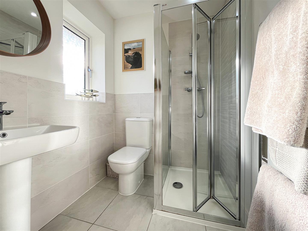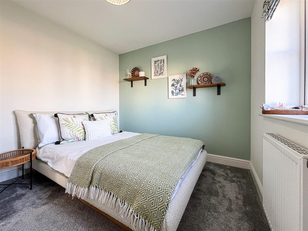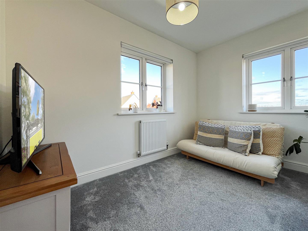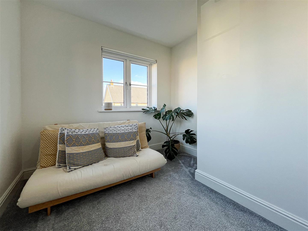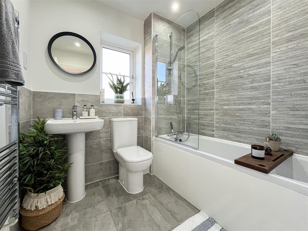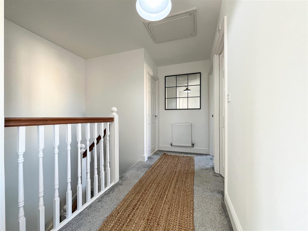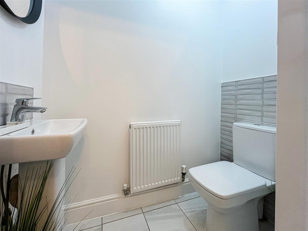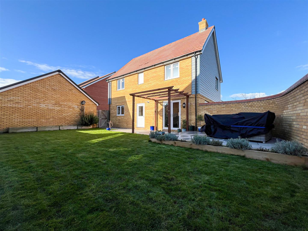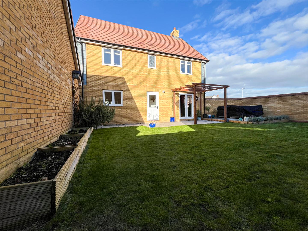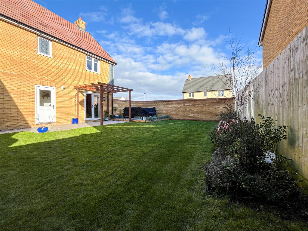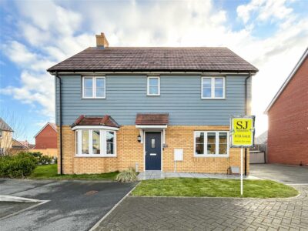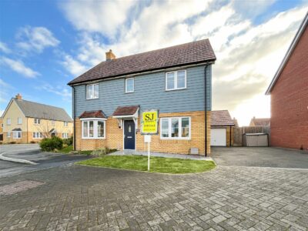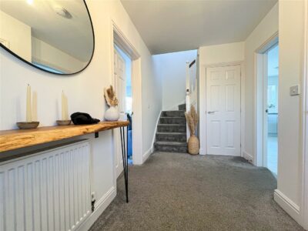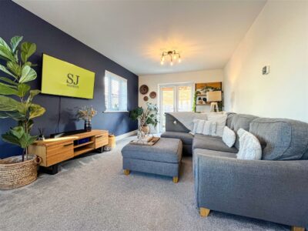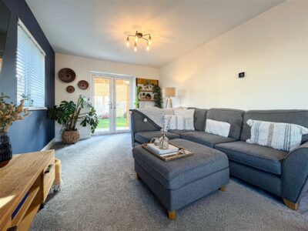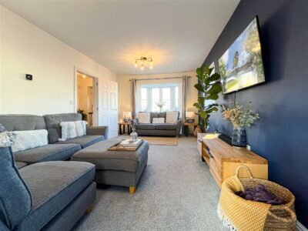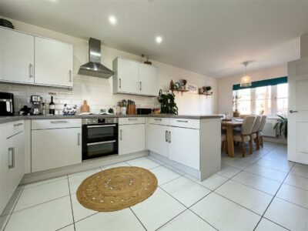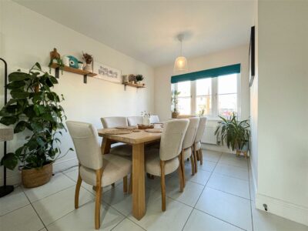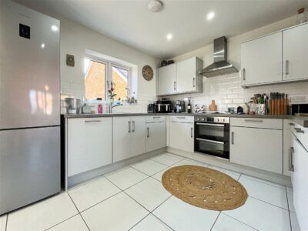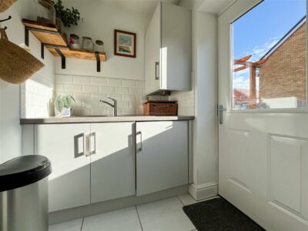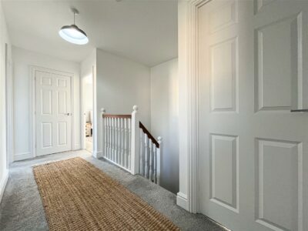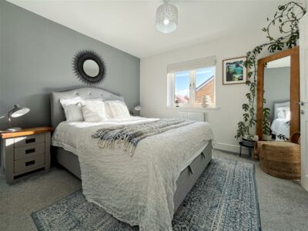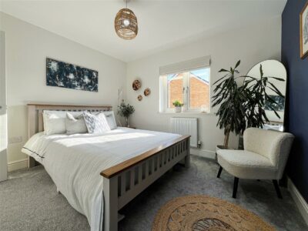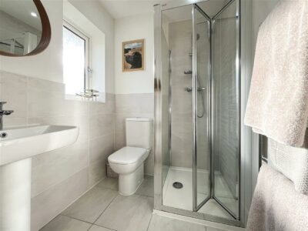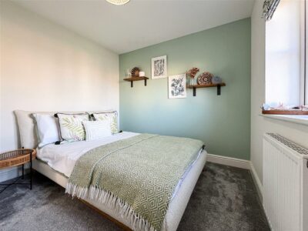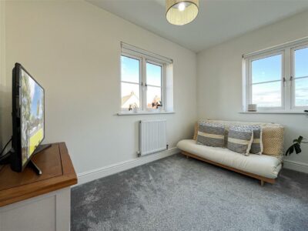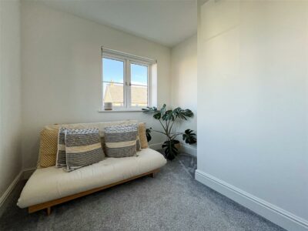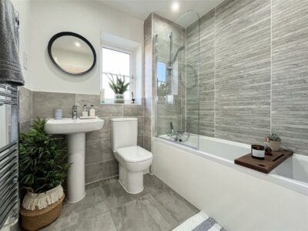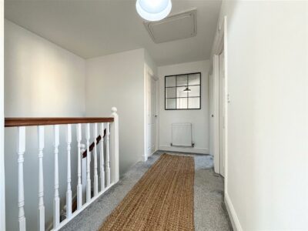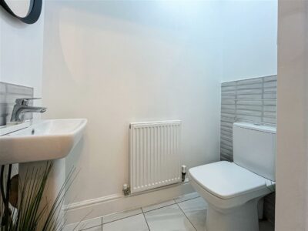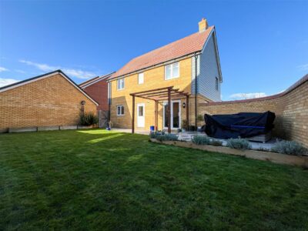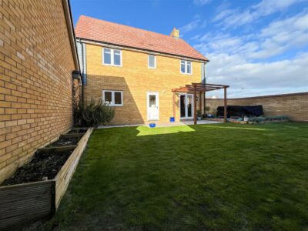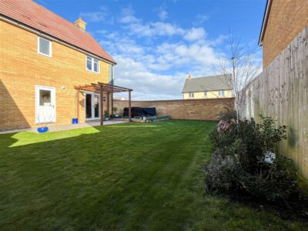Braeburn Close, Burnham-On-Crouch
Property Features
- Corner plot position.
- Very nicely presented four bedroom detached family home.
- Approximately 5 years NHBC guarantee remaining.
- Good size entrance hallway. Cloakroom /w/c. Hive system.
- Large lounge.
- Very spacious kitchen with large dining area.
- Utility room.
- En-suite and family bathroom.
- South facing landscaped rear garden.
- Own drive to garage with power and light.
Property Summary
The property has approximately 5 years NHBC guarantee remaining and benefits greatly from being on a good size corner plot.
The property has been kept to a high standard throughout and offers on the ground floor a good size hallway, cloakroom/w/c, large bright and airy lounge, very spacious kitchen large dining area and separate utility room.
The first floor offers four excellent size bedrooms with the principal having an en-suite, family bathroom and a good size landing.
Externally the property has a very nicely and recently landscaped south facing garden approximately 42 ft x 31 ft on a corner plot.
The driveway offers parking for multiple vehicles to a garage with power and light.
Full Details
Storm porch
Storm porch to the entrance door.
Entrance hallway 3.58m x 1.73m (11'9 x 5'8)
Entrance door to a good size hallway with understairs cupboard, stairs to the first floor landing, radiator.
Cloakroom/w/c
Tiled flooring, close coupled w/c, pedestal hand wash basin with splash back tiling, radiator and expel air.
Kitchen/dining room 6.71m x 3.25m (22 x 10'8)
This is a very large room with the kitchen having a range of grey eye level units with back tiling, matching base units, drawers and complimentary work surfaces over. Inset one and a half stainless steel sink, inset gas hob with above stainless steel extractor and stainless steel oven below, integrated dish washer and space for a fridge/freezer. Tiled flooring, down lighting, radiator and a double glazed window to the rear, door to the utility room.
The dining area is an excellent size, bags of room for a good size family table and chairs with a continuation of the tiled flooring, radiator and a double glazed window to the front overlooking the green area.
Lounge 6.78m x 3.25m (22'3 x 10'8)
This is a very spacious room and lovely bright and airy with a double glazed bay window to the front facing the green area. Two double glazed windows to the side and double glazed double doors opening on to the south facing garden, television point and two radiators.
Utility room
The utility room has tiled flooring continuing from the kitchen, eye level unit with the boiler for hot water and heating(not tested). Base units with an inset stainless steel sink and integral washing machine and a double glazed window to the rear garden.
Landing
Loft access, radiator and linen cupboard also housing the pressurised water tank.
Bedroom one en-suite 3.38m x ext 3.99m x 3.25m (11'1 x ext 13'1 x 10'8)
This like all the bedrooms is a lovely bright airy room with a double glazed window to the rear and radiator.
En-suite Walk in shower cubicle, pedestal hand wash basin, close coupled w/c, down lighting and expel air. Tiled flooring, chrome heated towel rail, shaver point and a double glazed window to the rear.
Bedroom two 3.38m x 3.89m (11'1 x 12'9)
Another good size double room with a double glazed window to the rear, recess for wardrobes and radiator.
Bedroom three 3.40m x 2.82m (11'2 x 9'3)
This double room has a view via the double glazed window to the front over the green area and towards the marshes and radiator.
Bedroom four
All the bedrooms are great sizes, as is this for a fourth room. Lovely and bright from double glazed windows to the front and side, views over to the marshes and radiator.
Bathroom
Tiled flooring and part tiled walls, down lighting, panelled bath with taps and shower attachment/screen, pedestal hand wash basin and close coupled w/c. Chrome heated towel rail, expel air, shaver point and a double glazed window to the front.
Rear garden 12.80m ft x 9.45m ft (42 ft x 31 ft)
This south facing garden has recently been landscaped and is a great size and space to enjoy those hot summer days. Commencing with a good size patio/entertaining area with above pergola, leading to the neatly laid lawn and nicely planted and stocked surrounding borders.
Outside water tap and a side gate to the drive and garage.
Drive and garage
The property has its own drive for multiple vehicles to a garage with up and over door, power and light.


