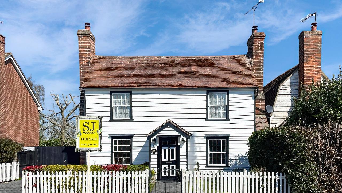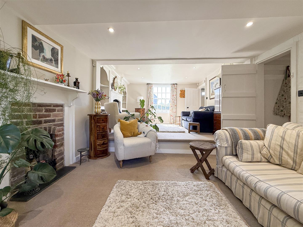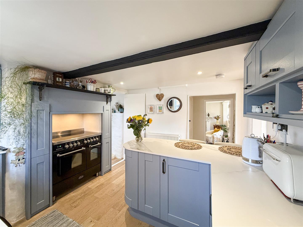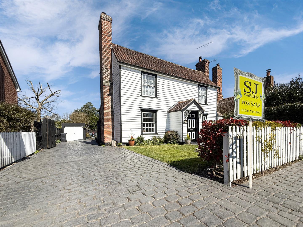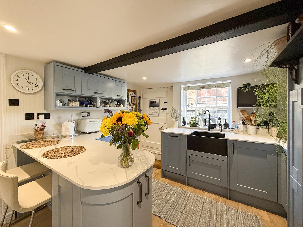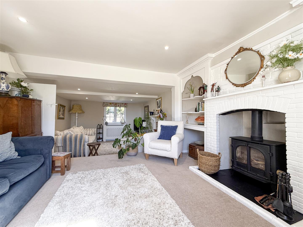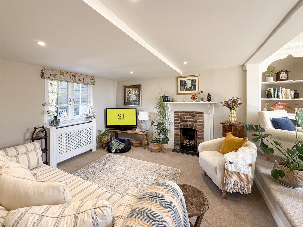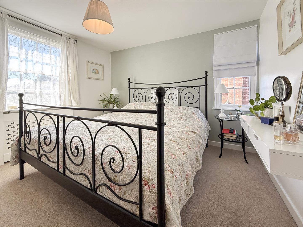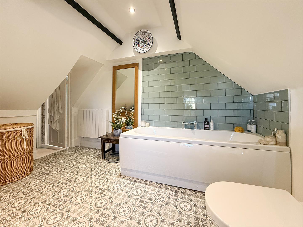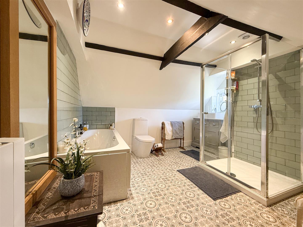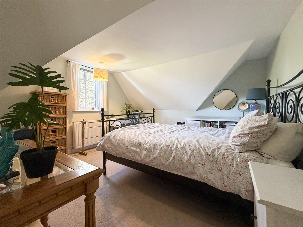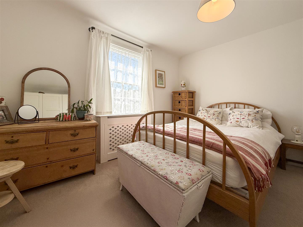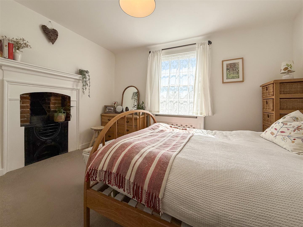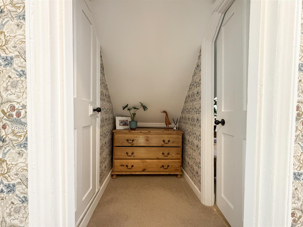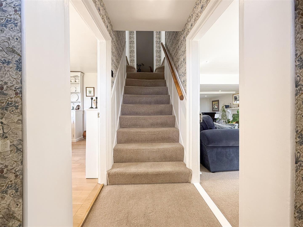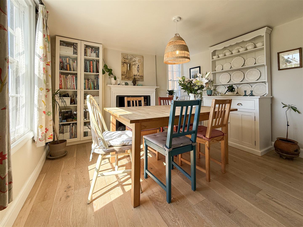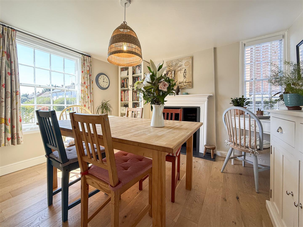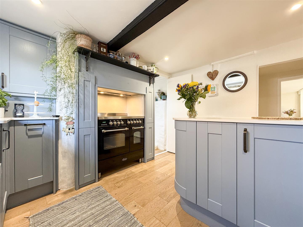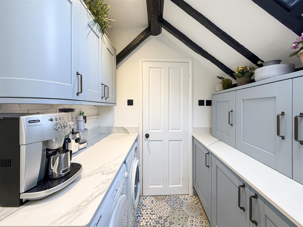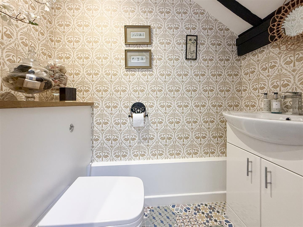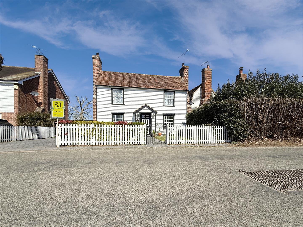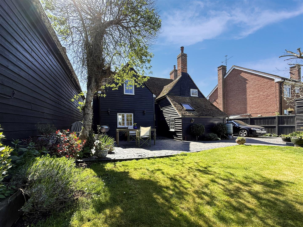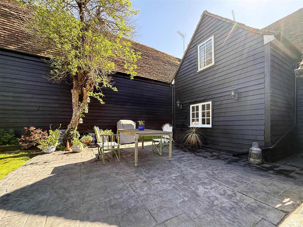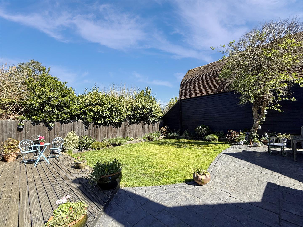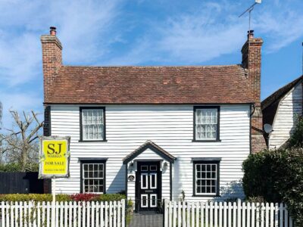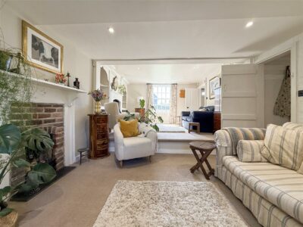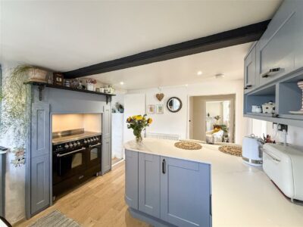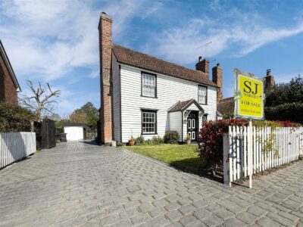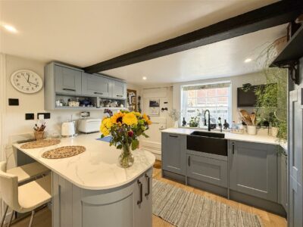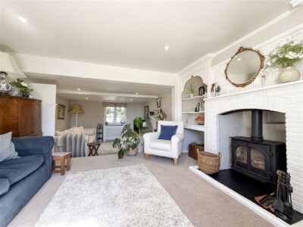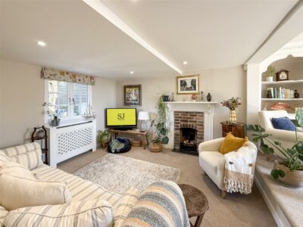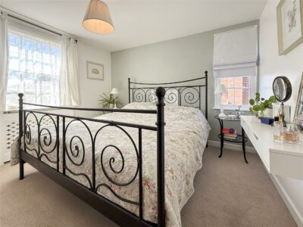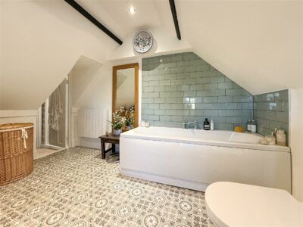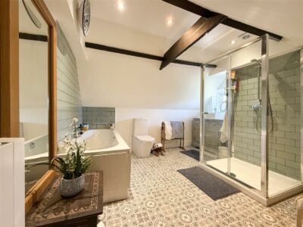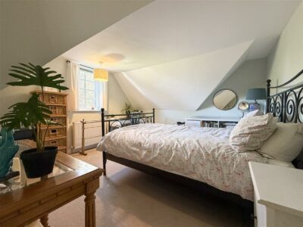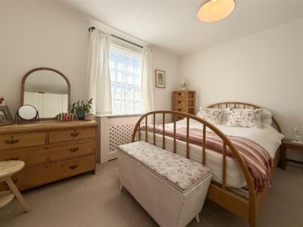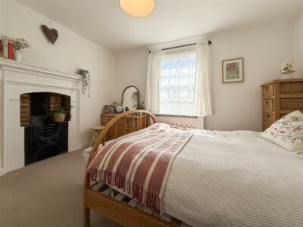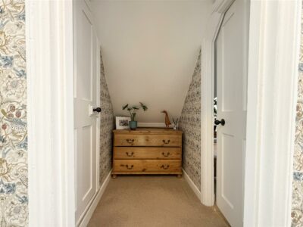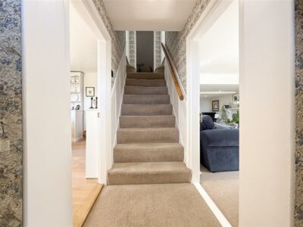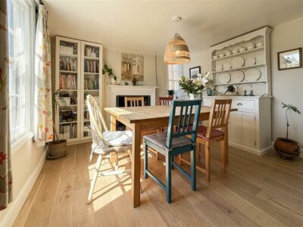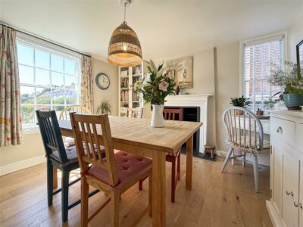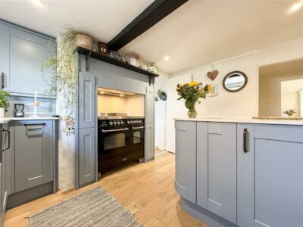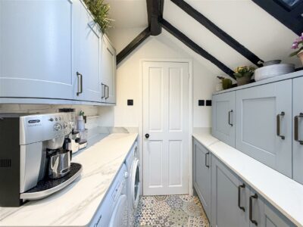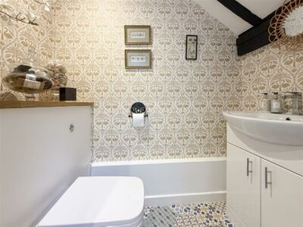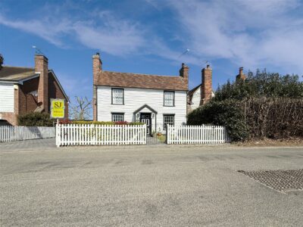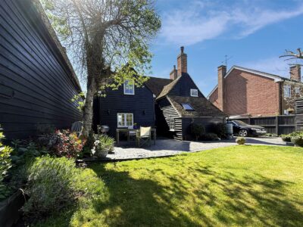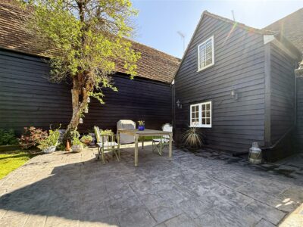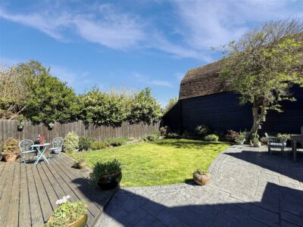Brook Road, Tillingham
Property Features
- Picturesque village location.
- Gorgeous eye appealing Grade II cottage. Sympathetically modernised.
- Three bedroom detached cottage.
- Split level lounge two working fireplaces.
- Dining room.
- Kitchen/breakfast room.
- Utility room. Cloakroom/w/c.
- Bathroom.
- Private rear garden. Front garden.
- Own drive for multiple vehicles to garage.
Property Summary
Dating back to 1680 and steeped with many of the original features and charm and being of historical interest to the Tillingham village. Located in a semi rural setting with beautiful coastal and rural walks, the village well known for its picturesque village green and church also has two public houses, a doctors surgery, village shop and primary school. The neighbouring village of Southminster is only 4 miles away offering a good selection of shops and a railway station linked to London Liverpool Street.
Known as The Manse this wonderful cottage offers deceptively spacious accommodation including an impressive split-level lounge with two working fireplaces one of which has a log burner, a re -fitted kitchen and utility room, Dining room and cloakroom/w/c. The first floor offers three double bedrooms and a generous re-fitted bathroom and shower room.
Externally the property has a good size private garden, its own drive for multiple vehicles to the garage and to the front a good size frontage with picket fence and gate.
NO ONWARD CHAIN
Full Details
Entrance hallway
The original entrance door to the hallway smooth ceiling and down lighting, stairs to the first floor landing.
Split level lounge 7.09m x 3.51m (23'3 x 11'6)
This is a very versatile room being split-level and although works superbly well as a large lounge it could of course make two rooms, both sides of the rooms have fireplaces, one with a fitted log burner and the other ready for an open fire. Two radiators, television point and a sash window to the front and further window to the rear making this a super bright and airy room with smooth ceiling and with down lighting, doors to the hallway and kitchen.
Dining room 3.53m x 3.38m (11'7 x 11'1)
Another lovely bright, airy room with plenty of room for a good size dining table and chairs, made all the more cosier with the open fireplace and cast iron wood burner. Sash windows to both the front and side with Magna secondary glazing, radiator with decorative cover and a large under the stairs storage cupboard.
Kitchen/breakfast room 3.45m x 2.77m (11'4 x 9'1)
The kitchen has been replaced and fitted with modern shaker style blue eye level and matching base units with drawers and quality top of the range composite work surfaces over. Matching breakfast bar with units below and matching composite work surface over Integrated dish washer and an inset butler style sink with mixers taps and rinse tap. Space for a range style oven, above extractor. Smooth ceiling with down lighting and a continuation of the quality fitted engineered oak flooring, larder a double glazed window, sash window and door to the side.
Utility room
This is a good size with matching base and eye level units to the kitchen, space for fridge/freezer, plumbing for washing machine and tumble dryer and again with quality composite worktops. Tiled flooring, ceiling window and double glazed window to the side, door to the cloakroom/w/c.
Cloakroom/w/c
Smooth ceiling with down lighting, built in w/c and cistern, hand wash basin with double vanity cupboard below, chrome heated towel rail, exposed beams and continuation of the tiled floor from the utility room.
Split level
This is a particularly nice and character feature of the cottage with an area for storage and doors to the three bedrooms and bathroom.
Bedroom one 3.51m x 3.40m (11'6 x 11'2)
All the bedrooms are doubles and this being the main room has a walk in wardrobe/cupboard, original fireplace currently capped. Smooth ceiling, radiator with decorative cover, sash Magna secondary glazed window to the front and side again bringing in bags of natural light.
Bedroom two 3.51m x 3.43m (11'6 x 11'3)
Another generous size double room with original cast iron fireplace, radiator and a Magna secondary glazed sash window to the front.
Bedroom three 3.53m x 3.53m (11'7 x 11'7)
This spacious double room has part reduced head height to both sides but certainly does not detract from the overall size. Double glazed window to the rear and radiator.
Bathroom
The bathroom is very spacious and comprises of a panelled bath centre taps and tiled surround, an oversize shower cubicle, close coupled w/c and hand wash basin with vanity dresser unit below and quartz surround, matching vanity dresser unit again with quartz top, radiator, expel air and double glazed window to the rear.
Rear garden drive and gargae
The rear garden is good size, private and unoverlooked with a good size patio/entertaining area which is laid to block pavia and professionally sealed. The main part of the garden is neatly laid to lawn with some established planting and planted borders.
To one side there is a n extension to the driveway from the front which has double gates to the front and remaining drive, again this has been laid to block pavia and professionally sealed, parking for multiple vehicles. Water tap and power point.
The garage has an up and over door but has been split into two sections, for storage and the middle section an office space with power and light ,also with a decked seating veranda to the side.
Front garden
The cottages front garden is approached via a picket fence and gate with centre path, with the frontage laid to lawn ether side, and hedge to the left flank.


