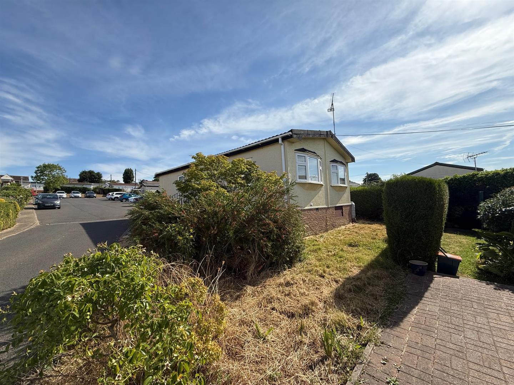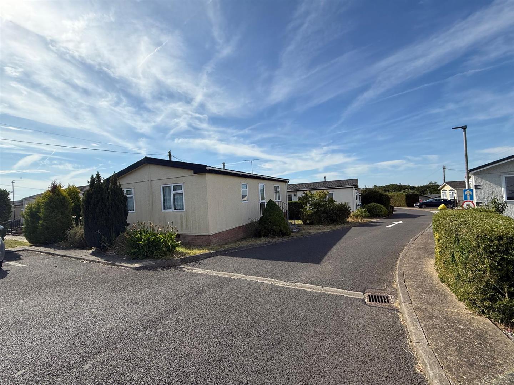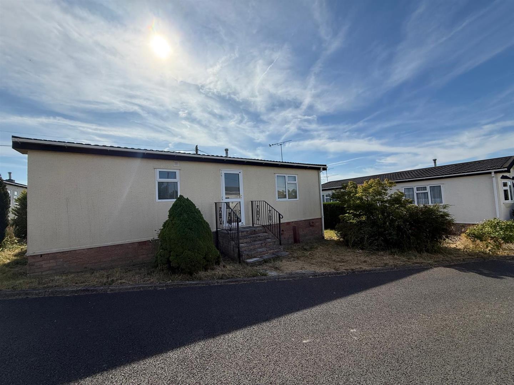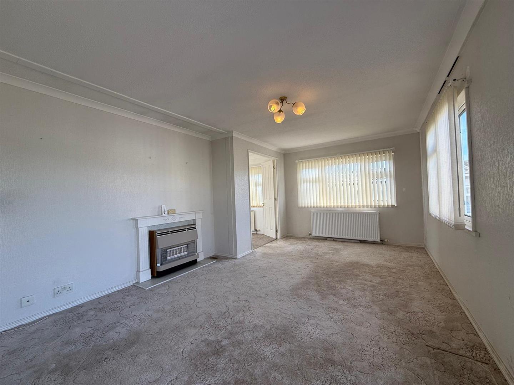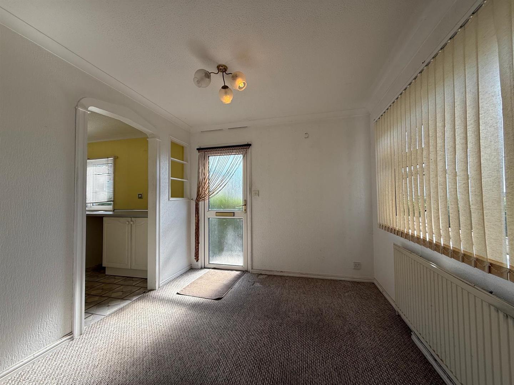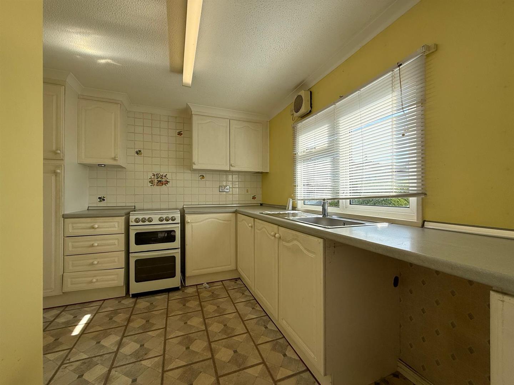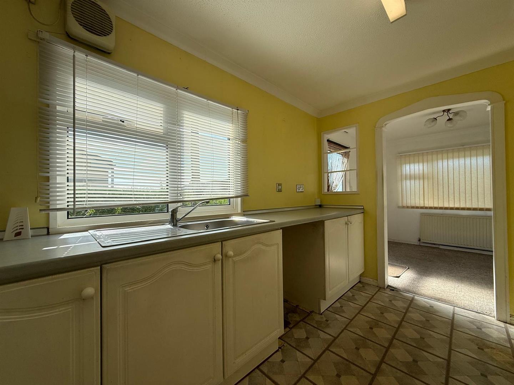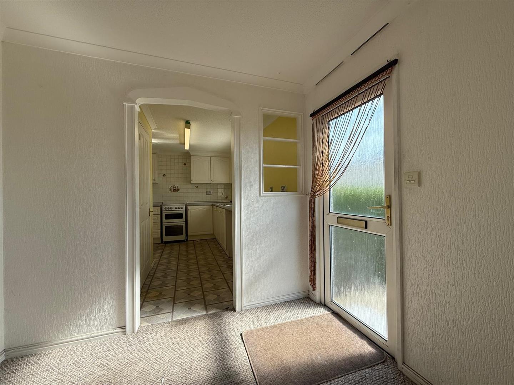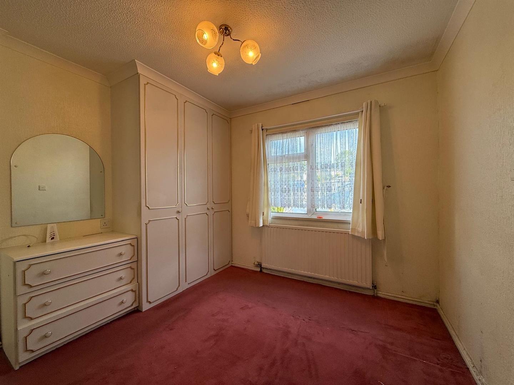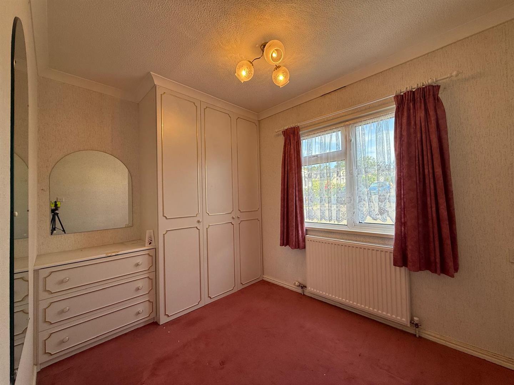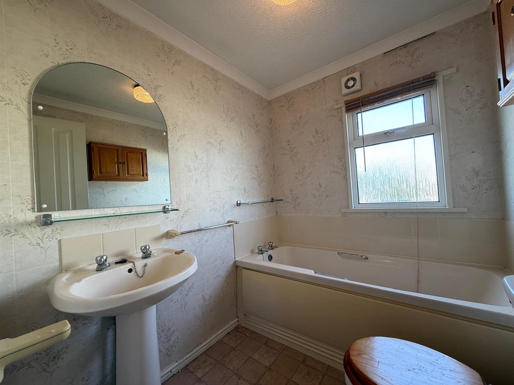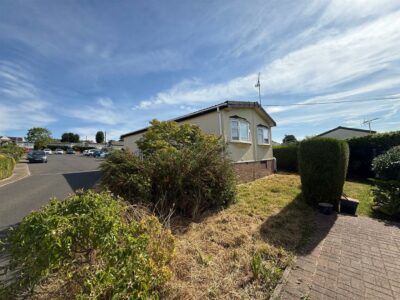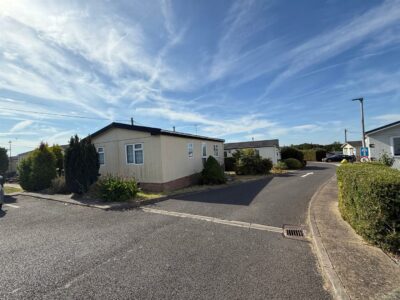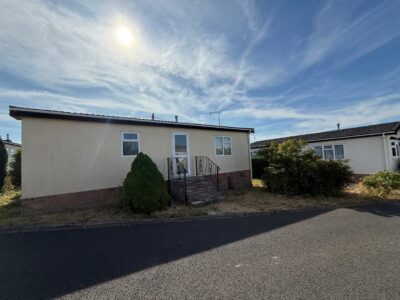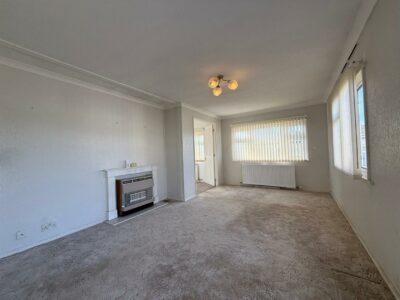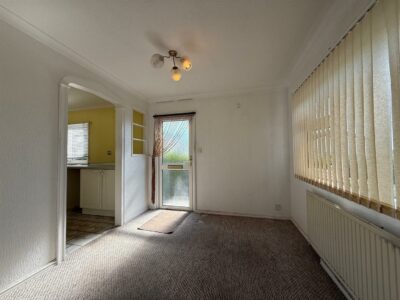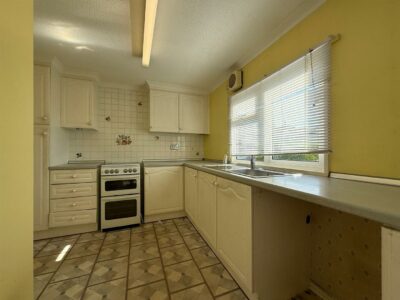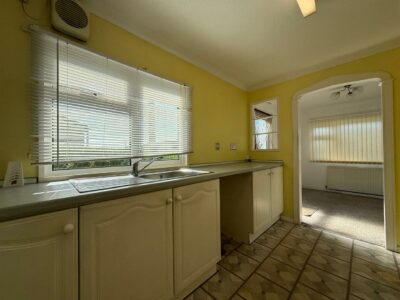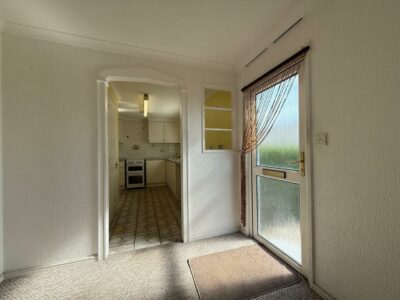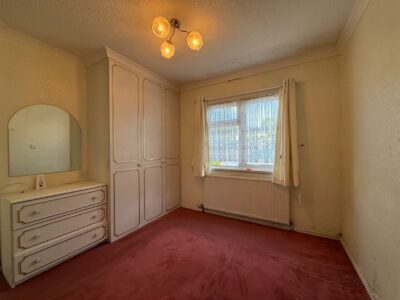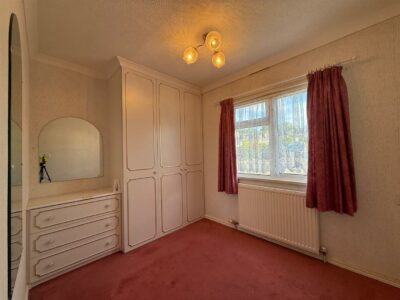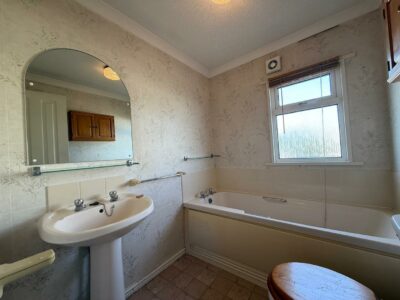Central Avenue, Althorne
Property Features
- NO ONWARD CHAIN
- Over 50s park home, full 12 months of the year occupancy.
- River and rural views, adjacent to the vineyard.
- Two good size bedrooms. Gas central heating.
- Lounge.
- Dining room.
- Kitchen.
- Bathroom.
- Wrap around garden with shed.
- Plenty of on site parking.
Property Summary
This property is being sold on behalf of a corporate client. It must remain on the market until contracts are exchanged. As part of a deceased's estate it may not be possible to provide answers to the standard property questionnaire. Please refer to the agent before viewing if you feel this may affect your buying decision.**
**Please note that any services, heating system or appliances have not been tested, and no warranty can be given or implied as to their working order. **
Full Details
Entrance and lounge 5.05m x 2.79m (16'7 x 9'2)
Double glazed entrance door leading into the lounge, this is a good size with a feature fireplace and surround with aa gas flame fire. Double glazed windows to the front and side, television point and radiator.
Dining room 2.95m x 2.64m (9'8 x 8'8)
Double opening doors from the lounge offering plenty of space for a dining table and chair. Double glazed window to the side, double glazed door to the rear and radiator.
Kitchen 3.81m x 2.51m (12'6 x 8'3)
The kitchen has a range of white eye level units, matching base units and drawers with roll top work surfaces over. Space for electric oven, space for a fridge/freezer, inset stainless steel sink, airing cupboard with lagged water tank and a double glazed window to the rear.
Bedroom one 2.87m x 2.92m (9'5 x 9'7 )
Triple fitted wardrobes with dressing table to one wall, double glazed window to the side and radiator.
Bedroom two 2.90m x 2.36m (9'6 x 7'9)
Triple fitted wardrobes with dressing table to one wall, radiator and a double glazed window to the side.
Bathroom
Panelled bath, close coupled w/c, pedestal hand wash basin, expel air, radiator and a double glazed window to the front.
Garden
The garden wraps around the home both sides and to the rear and is a combination of lawn, mature planted shrubs and plants. To the rear is a small seating area, steps up to the rear door and a garden shed.
Parking
Throughout the site there are multiple parking area for residents and their guests.


