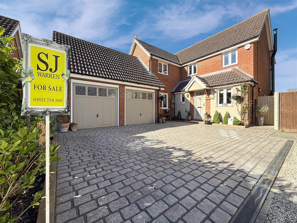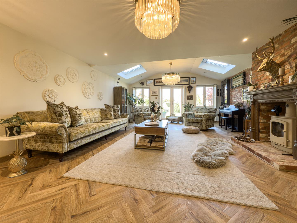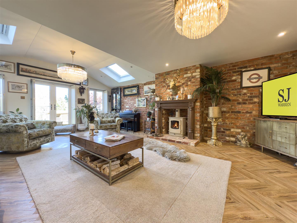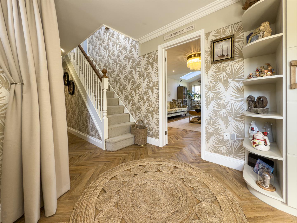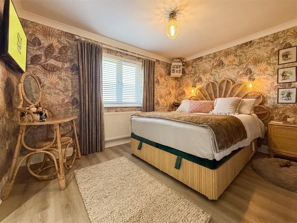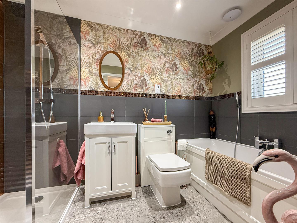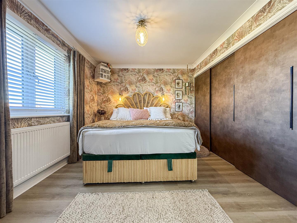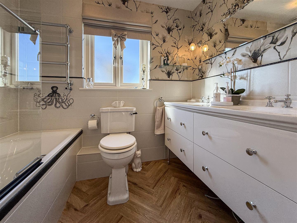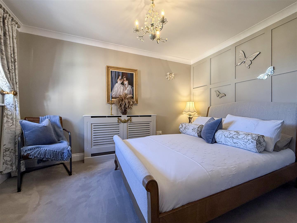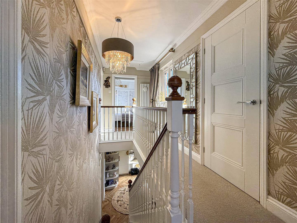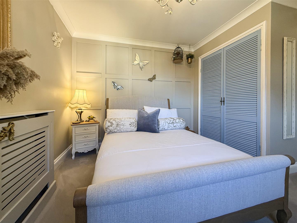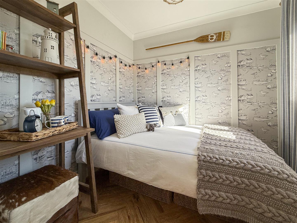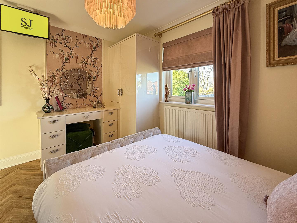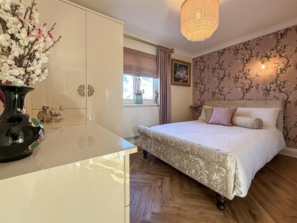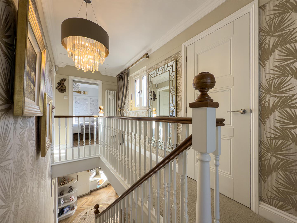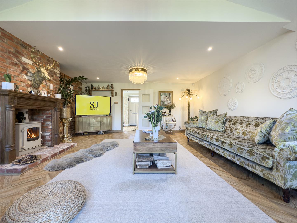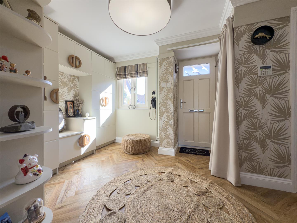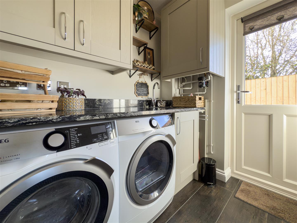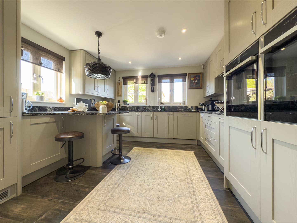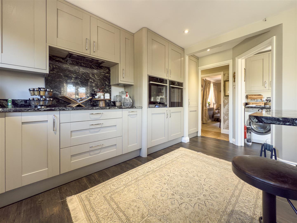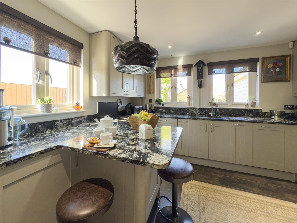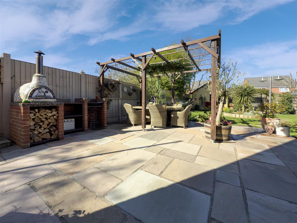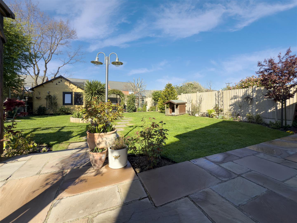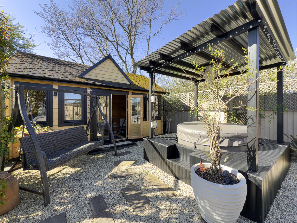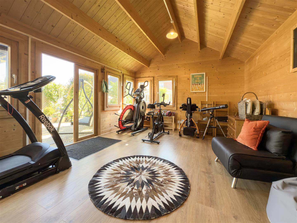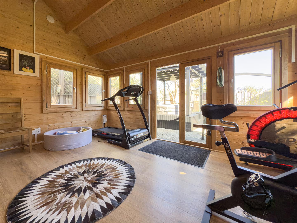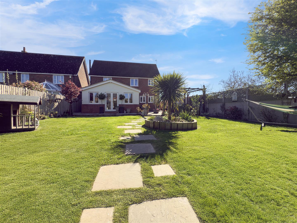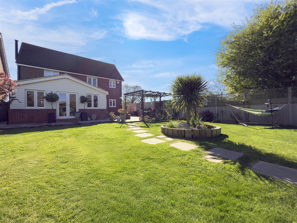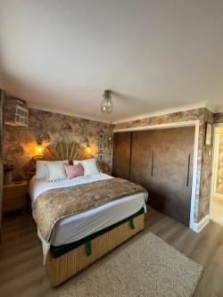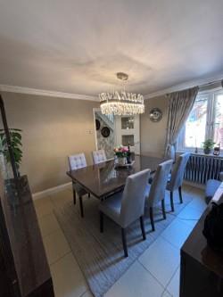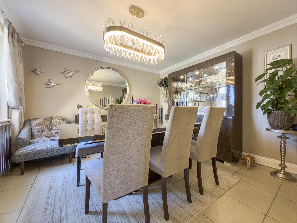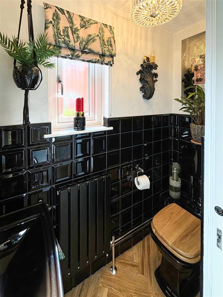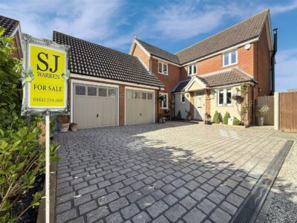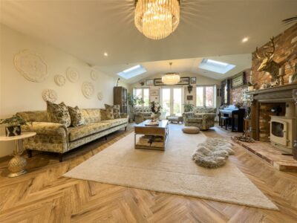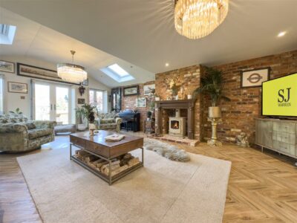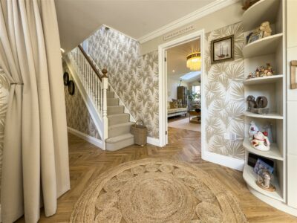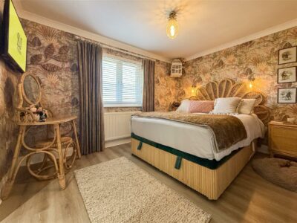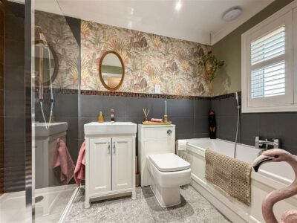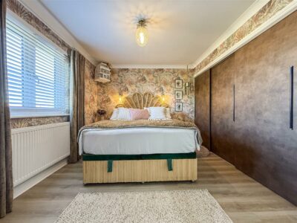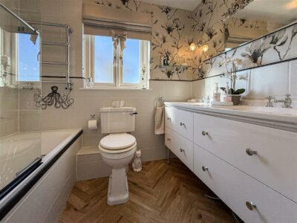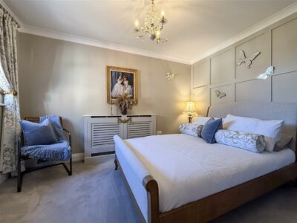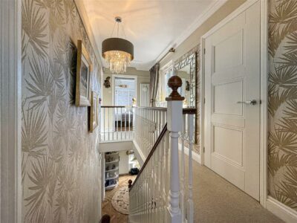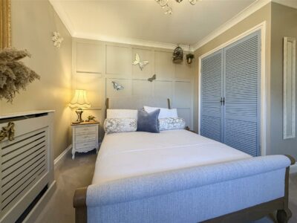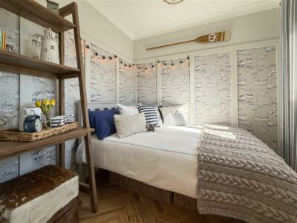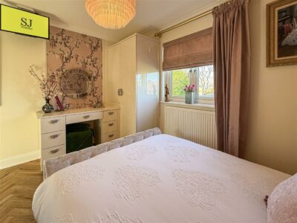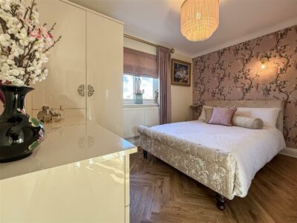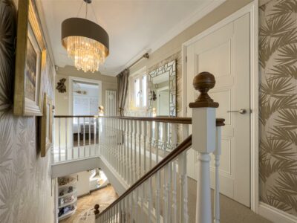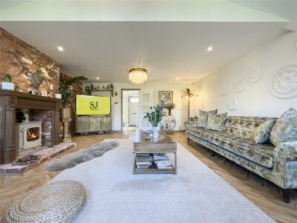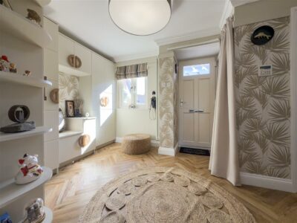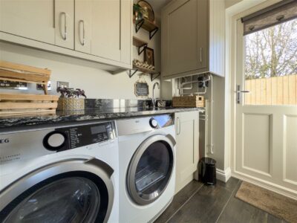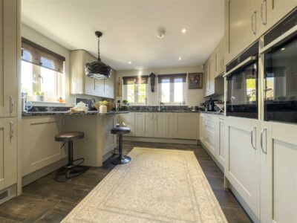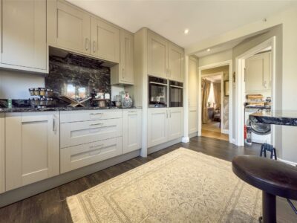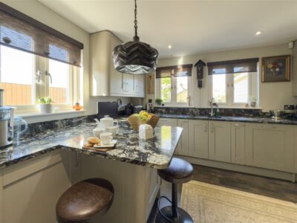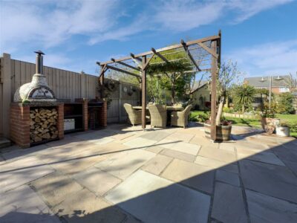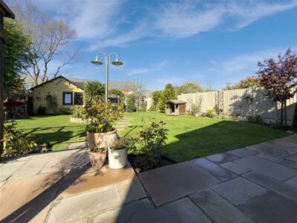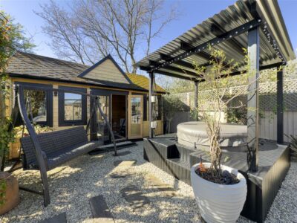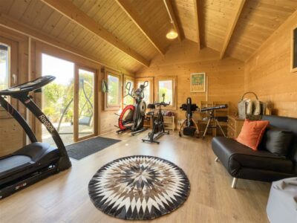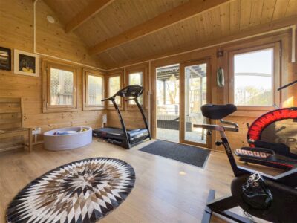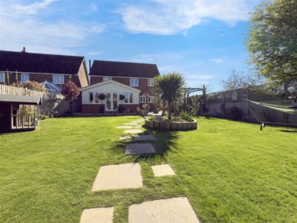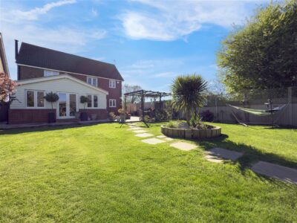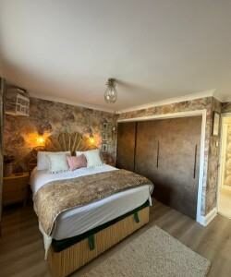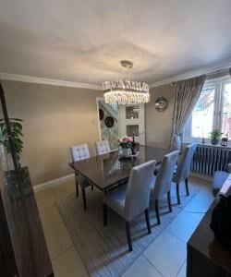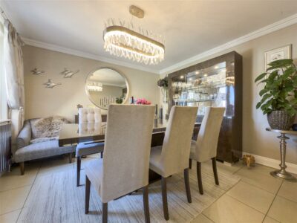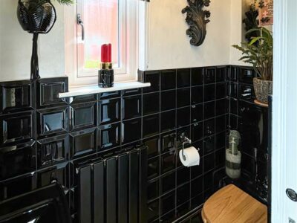Chandlers, Burnham-On-Crouch
Property Features
- Immaculately presented with high specification fitments.
- Private quiet mews location.
- Extended four bedroom detached house.
- Entrance hallway with lots of storage. Cloakroom/w/c.
- Superb size extended family lounge.
- Dining room.
- Kitchen/breakfast room and utility room.
- En-suite and family bathroom.
- South west facing 81 ft garden with cabin. bbq/pizza oven garden kitcchen area.
- Own drive to an attached double garage, power and light.
Property Summary
Also just a short stroll away is the gorgeous coastal area of Creeksea, offering superb coastal and rural walks, a golf club and Parlour Café, gym and activity center.
This truly immaculately presented extended four bedroom detached house, situate in a private mews on the Chandlers development.
PLEASE PAY PARTICULAR ATTENTION TO THE PHOTOGRAPHS AND VIDEO TOUR to fully appreciate the decorative order and quality of the fitments throughout.
The ground floor offers a good size hallway with plenty of storage, cloakroom/w/c, kitchen/breakfast room and utility room, dining room and a superb size extended family lounge.
The first floor offers four double bedrooms with the principal room having an en-suite and family bathroom.
Externally if you love your outdoor space, hot summer days and entertaining, then this South West facing garden in excess of 81 ft x in excess of 43 ft.
Own drive to the front for multiple vehicles to a detached double garage with dual up and over doors.
Full Details
Storm entrance porch
Storm entrance porch to the main entrance door.
Entrance hallway
Entrance door to a good size hallway which is presented to the highest of standards, with this theme continuing to all rooms throughout the house.
Quality Heron bone flooring and built in storage for coats, shoes, office equipment and general storage and display shelving. Double glazed window to the front, white oversize vertical column radiator, wall mounted alarm keypad and stairs to the first floor.
Cloakroom/w/c
Pocket door and very high specification Burlington fittings, close coupled w/c, pedestal hand wash basin. Part high polish black tiling with the remaining walls finished in Venetian polished plastering, black column radiator, sensor light also independently operated from the hallway and double glazed window to the side.
Kitchen/breakfast room 4.34m x 3.56m (14'3 x 11'8)
The kitchen/breakfast room has an extensive range of quality fitted Latte coloured eye level units, matching base units, larder and drawers with solid marble work surface over and matching breakfast bar. Pull out bin storage, integrated fridge/freezer and dish washer, inset Neff induction hob with marble splash back, above extractor, space for two electric ovens and an inset one and a half sink. The floor is tiled with quality Versace tiles which run into the utility room, down lighting, dual double glazed windows to the rear and further double glazed window to the side.
Utility room 1.93m x 1.73m (6'4 x 5'8)
Matching eye and base units to the kitchen with solid marble work top, plumbing for washing machine and tumble dryer and an inset sink. Concealed Vaillant boiler for hot water and heating(not tested). Down lighting and a double glazed door to the side.
Dining room 3.56m x 3.40m (11'8 x 11'2)
Great entertaining room with plenty of space for a good size family table and chairs. Amtico tiled flooring with copper grout, chrome column radiator and a double glazed window to the side.
Lounge 7.39m x 5.28m (24'3 x 17'4)
PLEASE NOTE we have asked you to pay particular attention to the photographs/video tour to get get a really good feeling for the quality of this home. This superb extended room is just the reason why, it offers an amazing space , bright airy and finished to an amazing standard. One wall has an exposed reclaimed brick feature wall with an open fireplace ideal for a wood burner, two Almond coloured Wolsley column radiators and tv point. The quality Heron bone flooring continues from the hallway and there are two double glazed windows and double glazed French doors with security glass overlooking the gorgeous rear garden. In addition to this there are two oversize above velux windows bringing in bags of light, electrically operated opening and blinds.
Landing
Cupboard housing pressurised water tank and shelving, hard wired smoke alarms, loft access and a double glazed window to the front.
Principal bedroom En-suite 2.97m ext into door recess 3.40m x 3.94m (9'9 ext
We again would point out, all the rooms on this floor as with downstairs are decorated and fitted to the highest of standards. Wood effect flooring, quality triple sliding door wardrobes to one wall with plenty of storage space, tv point, radiator and double glazed window to the rear.
Porcelain concrete effect tiled flooring, walk in double shower cubicle with rain and hand held shower and top quality copper effect tiling, hand wash basin with double vanity cupboards below, panelled bath with center taps, close coupled w/c with push button flush. Down lighting, expel air, shaver point, chrome heated towel rail, double glazed window to the rear with remaining white shutter/blind.
Bedroom two 2.77m ext into door recess 3.51m x 3.73m (9'1 ext
Feature panelled wall radiator with decorative cover, tv point and a double glazed window to the front.
Bedroom three 2.92m ext into door recess 3.53m x 3.56m (9'7 ext
Quality Hern bone flooring, and a range of locally fitted Alan Gray wardrobes and dressing table to two walls, radiator, tv point and a double glazed window to the rear
Bedroom four 2.34m x 2.26m (7'8 x 7'5)
Sliding door entry, quality Heron bone flooring, panelled walls, tv point, radiator and a double glazed window to the front.
Bathrrom
Pocket door, Heron bone quality fitted flooring and high specification Burlington fitments. His and hers sinks with vanity drawers below, panelled bath with chrome taps and above rain shower, close coupled w/c. Part tiled walls, shaver point, crystal ceiling down lights, expel air and a double glazed window to the side.
Rear garden South West facing with cabin in excess 24.69m ft x in excess 13.11m ft (in exc
If you really love your outside space and in particular those hot summer days, then this gorgeous South West facing garden, will appeal to you.
The commences with a very large patio/entertaining area, this is made up of an outside kitchen bbq, pizza oven and pergola to sit under and enjoy. The patio continues to one side of the house extending to a impressive 54 ft x 8 ft with water tap, courtesy door to the garage and a gate to the front, second access to the opposite flank again with gate to the front.
The main garden is neatly laid to lawn with surrounding planting, numerable electric power points, close board fenced boundaries and an arch to a further part of the garden. This area has space for a hot tub, various planting, fruit trees, vegetable garden area and greenhouse with electric
There is a superb 17'3 x 12'4 cabin with power and light and double glazing, this would be a great gym, office, bar/games room or similar.
Driveway to double garage
The property has its own block pavia driveway which has also been sealed and offers parking for multiple vehicles. The double garage has dual up and over doors, power and light, with a hedged boundary to one side.
The remaining frontage has some well stocked planted borders.
VENDORS STATEMENT.
“Vendors Statement”
Dear Perspective Buyer
Welcome to the listing of our beautiful family home, nestled away from the hustle and bustle of the Maldon Road on the quiet, safe, enviable private Mews that is “Chandlers” with neighbours that look out for one another and wonderfully tended Gardens, we invite you to come take a look.
Our house has been mindfully, carefully, with no expense spared, fully renovated. With many bespoke features from our quarry tiled doorstep to our, cobble stoned driveway, contemporary door and apex open porch, foil wrapped A rated ivory windows, still with 13 years of guarantee, it’s a must see and one of a kind!
Every aspect of family life has been considered with ample fitted storage in every space, plenty bedroom and living space, hugely extended Lounge it’s ideal for large family and guest gatherings, with bathrooms to cater!
We’ve created a garden that immolates a Mediterranean feel with its pizza oven and BBQ area, Olive trees and Palms it’s a joy to work, with the added bonus of our Graden house that currently homes a gym, however, could be office space with its high-speed internet or children/ Teenage space!
Come take a look you’d be most welcome and gladdened, we’re sure! If you love it as much as we do, you need only pack your cases.
Best Regards
Audrey and Danny.


