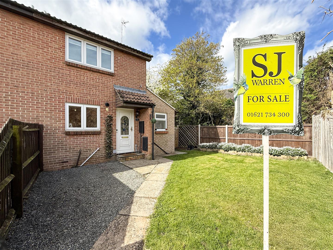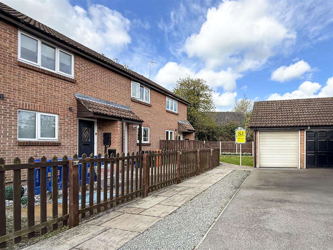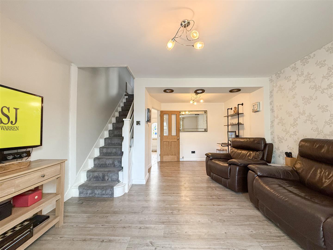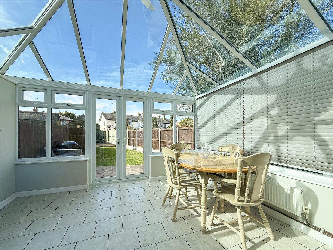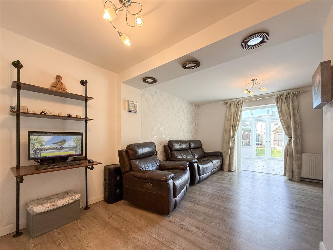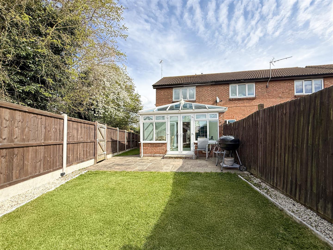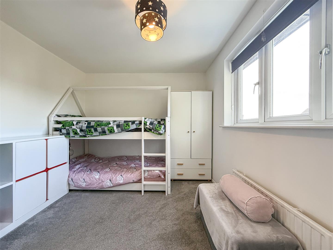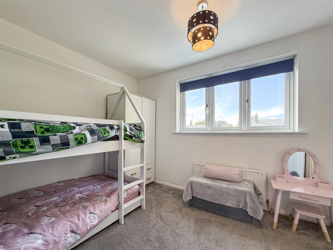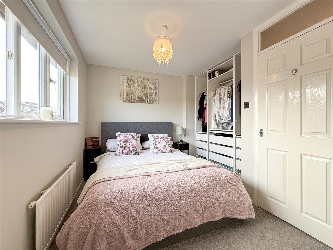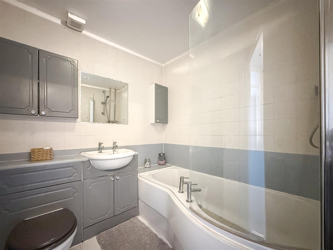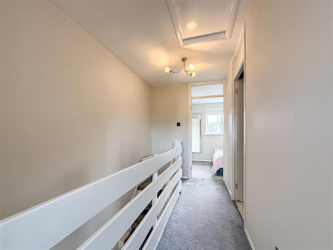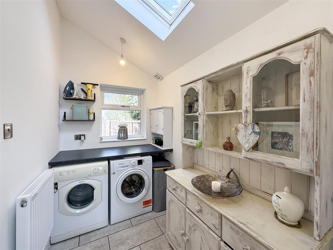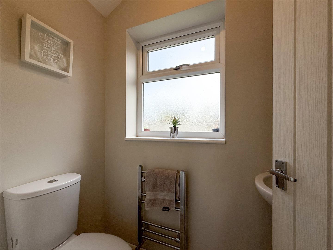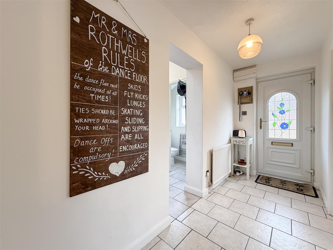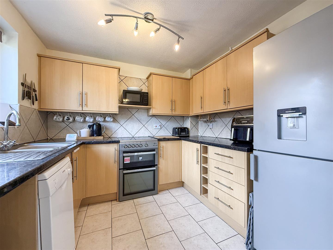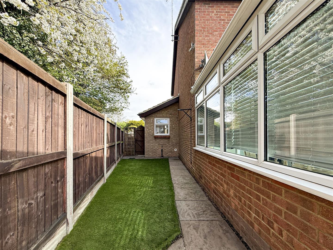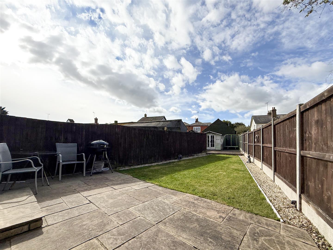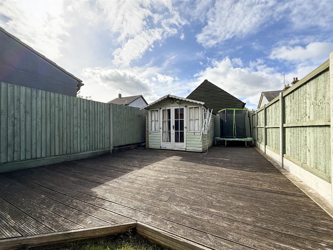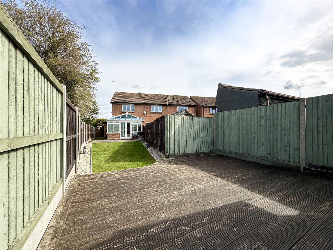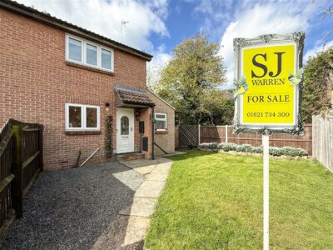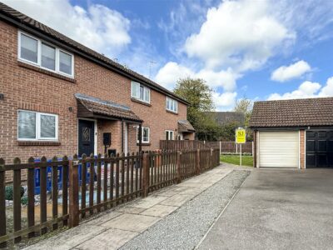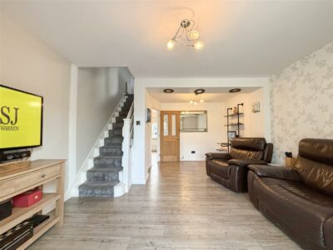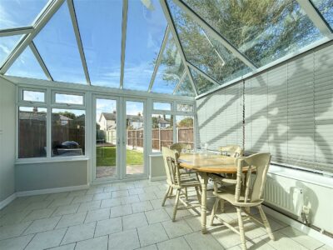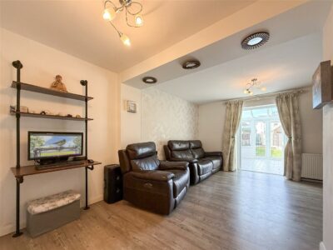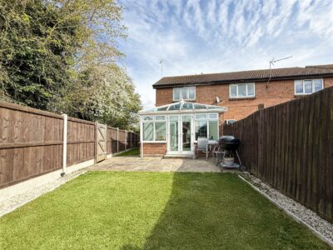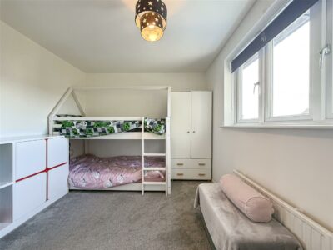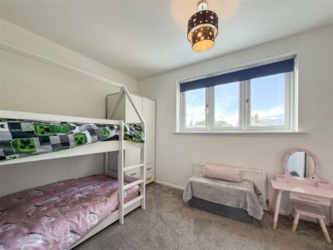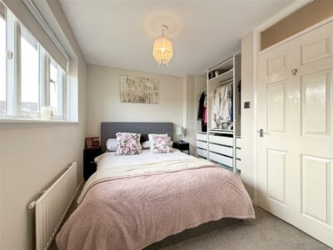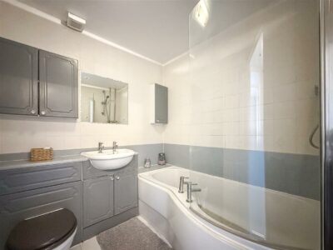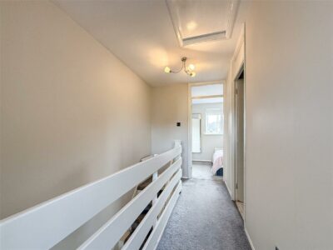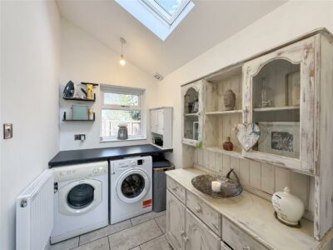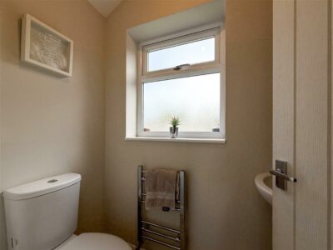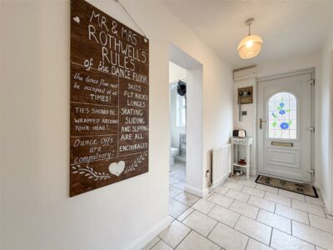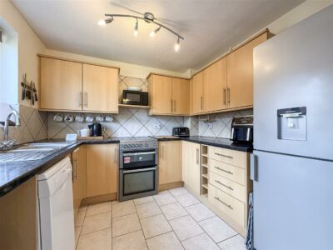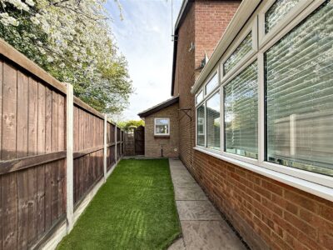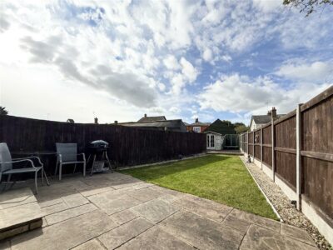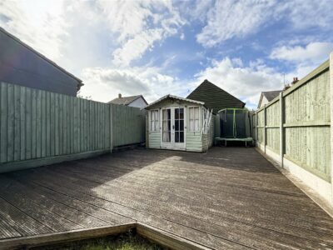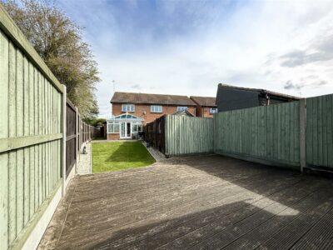Cherry Orchard, Southminster
Property Features
- Extended two bedroom end of terrace house.
- Storm porch and good size hallway with storage.
- Kitchen.
- Spacious utility room.
- Cloakroom/w/c.
- Large lounge.
- Double glazed conservatory.
- Superb south facing garden in excess of 60 ft.
- Side garden(potential to extend (stp). Front garden.
- Double driveway for 5/6 vehicles to garage.
Property Summary
This extended two bedroom end of terrace house offers some very deceptive from first appearance accommodation.
The ground floor has a good hallway with storage, kitchen, spacious utility room and cloakroom//w/c, a large lounge and an excellent size double glazed conservatory.
The first floor offers two double bedrooms and a family bathroom.
PLEASE NOTE the property has a superb south facing garden in excess of 60 ft with a side garden/access WITH POTENTIAL (STP) TO EXTEND THE PROPERTY FURTHER.
To the front there is A DOUBLE DRIVEWAY with parking for 5/6 vehicles and a front garden mainly laid to lawn.
Full Details
Storm porch
Storm porch to the main entrance door.
Entrance hallway
This is a good size with tiled flooring that also runs into the kitchen, utility room and cloakroom/w/c, radiator and a large understairs storage cupboard.
Kitchen 2.46m x 2.64m (8'1 x 8'8)
The kitchen has a range of beech effect eye level units with back tiling, matching base units and drawers incorporating a wine rack with marble effect work surfaces over. Inset stainless steel one and a half sink, plumbing for dish washer, space for a fridge/freezer and gas or electric oven, wall mounted combination boiler for hot water and heating(not tested)., double glazed window to the front.
Utility room 2.77m x 1.65m (9'1 x 5'5)
This is part of the extension and a great addition to the property with undercounter and plumbing for washing machine and a tumble dryer. Double glazed window to the rear, radiator and a velux ceiling window.
Cloakroom/w/c
Also part of the extension and having a close coupled w/c, hand wash basin, chrome heated towel rail and double glazed window to the front.
Lounge 5.33m x 3.84m max (17'6 x 12'7 max)
This is a spacious room with wood effect laminate flooring, two radiators, tv point. Stirs to the first floor and double glazed double doors to the conservatory.
Conservatory 3.84m x 3.12m (12'7 x 10'3)
Double glazed with the roof having heat reflective glass, making this an excellent all year around dining room/reception room. Tiled flooring and radiator.
Landing
Loft access and radiator.
Bedroom one 3.84m x 3.12m (12'7 x 10'3)
A good size double room with built in hanging/drawers and storage space to one wall, radiator and a double glazed window to the front.
Bedroom two 3.86m x 2.82m (12'8 x 9'3)
One again a double room with double glazed window to the rear and radiator.
Bathroom
Tiled flooring and walls, panelled shower bath with taps and above fitted shower and screen, vanity unit surround with w/c, built in cistern and hand wash basin. Matching double and single wall mounted cupboards, expel air and a chrome heated towel rail.
Rear garden south facing in excess of 18.29m ft (in excess of 60 ft)
The property has an excellent size garden and south facing, to enjoy those hot summer days. Commencing with a patio/entertaining area, extending with a path to the side of the house, laid to Astro Turf and with a water tap and gate to the front PLEASE NOTE potential hear (stp) to further extend the house.
The main part of the garden is neatly laid to lawn with close board fenced boundaries and to the rear a decked seating area with shed.
Front garden
The front garden is again a good size and neatly laid to lawn.
Drives and garage
The property has the benefit of plenty of parking, there is a drive to the garage for 2/3 vehicles and a second drive adjacent again for 2/3 vehicles.
The garage has an up and over door.


