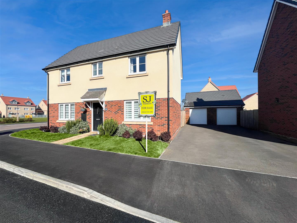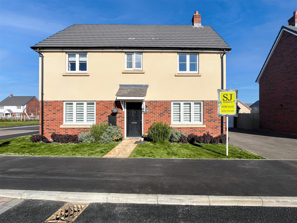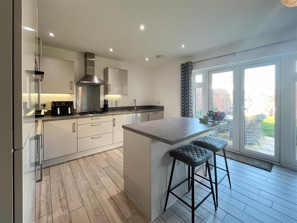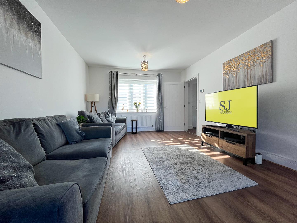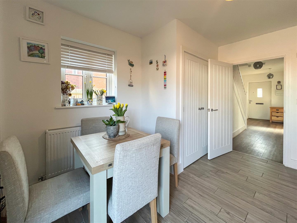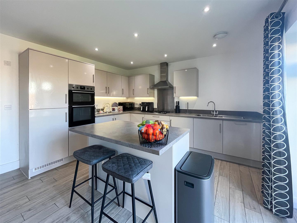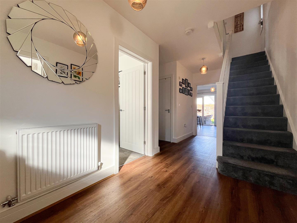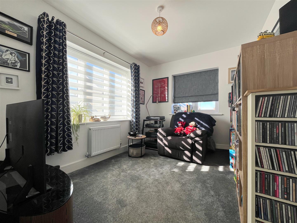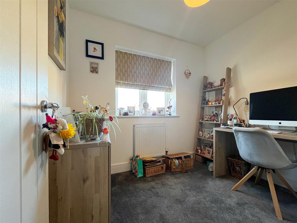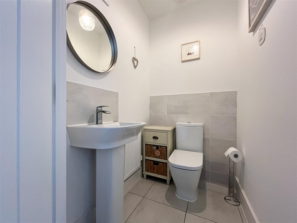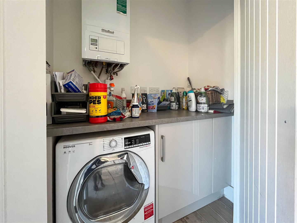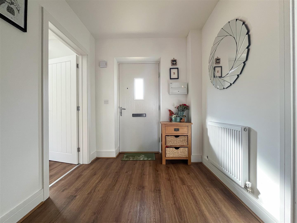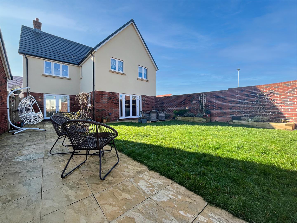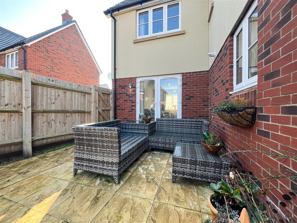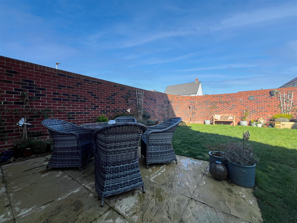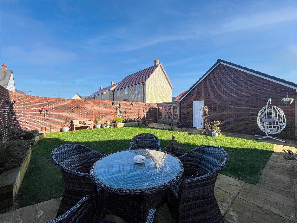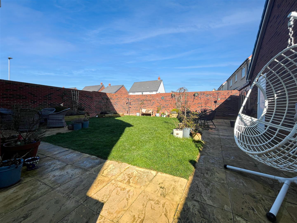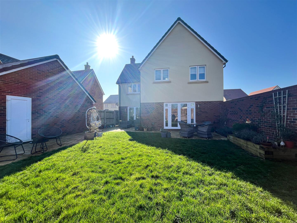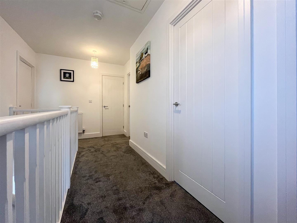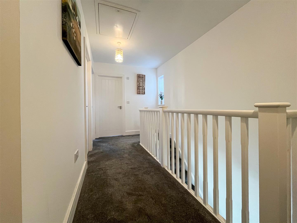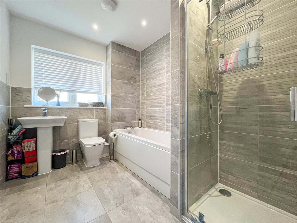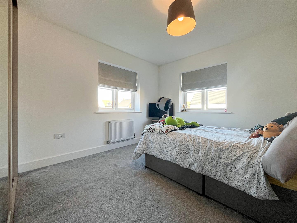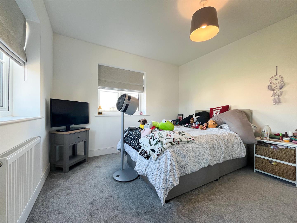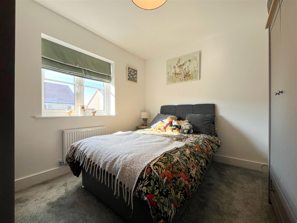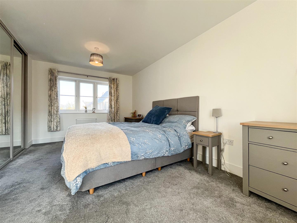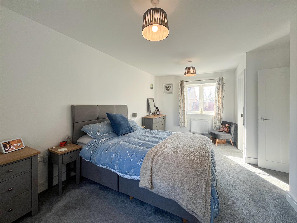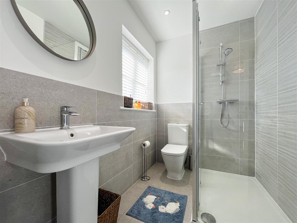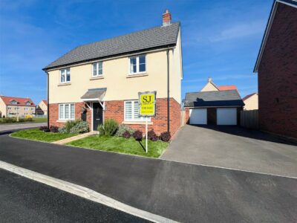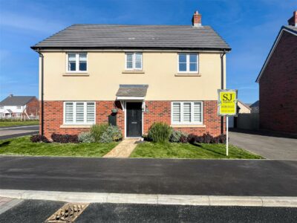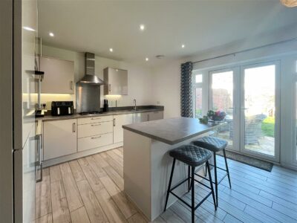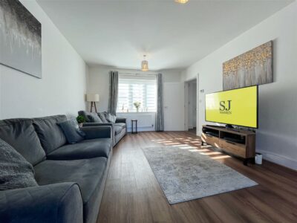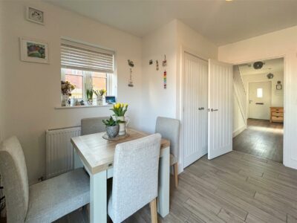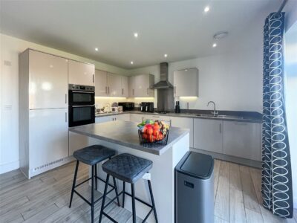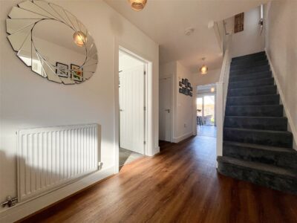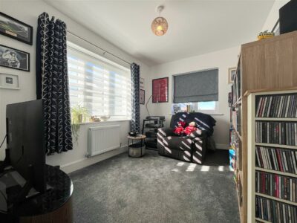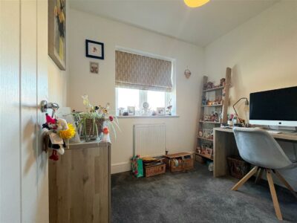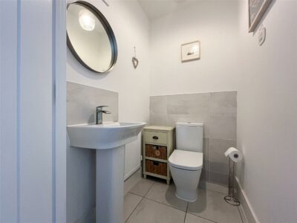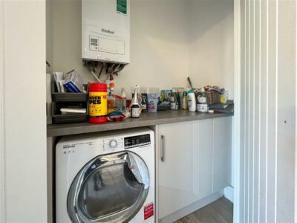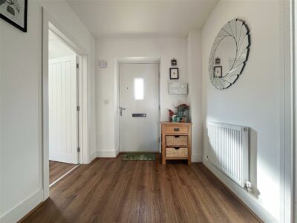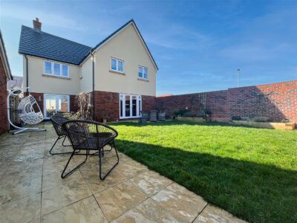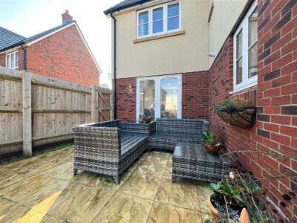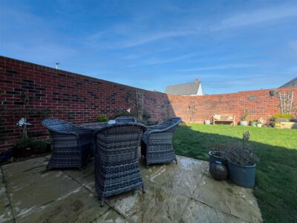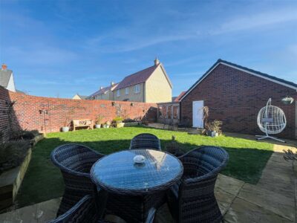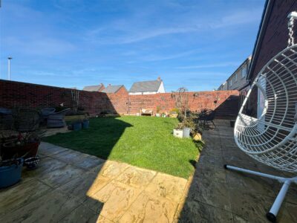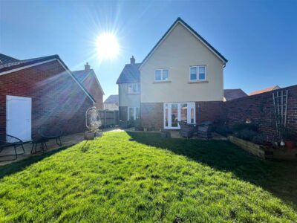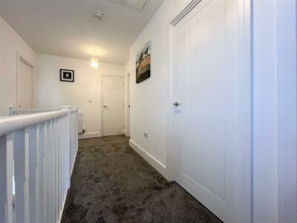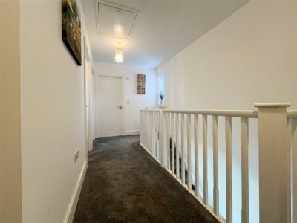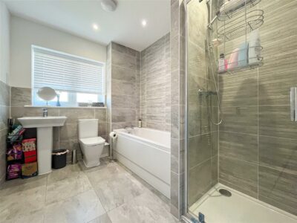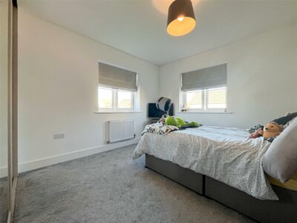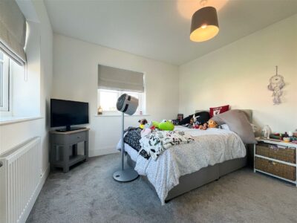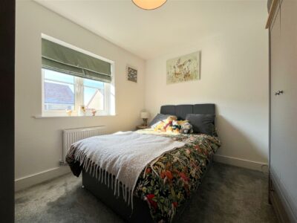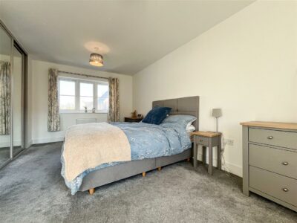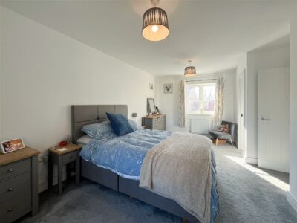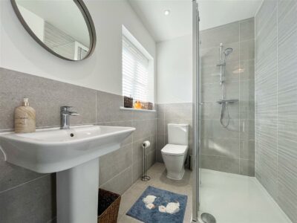Drewry street, Burnham -on-crouch
Property Features
- Matthew Homes built with approximately 6 years NHBC remaining.
- Spacious well presented four bedroom detached family home.
- Generous entrance hallway. Cloakroom/w/c.
- Lounge.
- Dining room/reception room.
- Study.
- Kitchen/breakfast room with built in utility room cupboards..
- En-suite. Family bathroom.
- Private walled rear garden with power points.
- Own drive for multiple vehicles to a detached garage.
Property Summary
Built by Matthew Homes with approximately 6 years NHBC remaining, is this spacious and extremely well presented four bedroom detached family home.
The ground floor has a generous entrance hallway, cloakroom/w/c, study, dining room/reception room, large lounge and a equally impressive size kitchen/breakfast room with built in utility cupboards.
The first floor has a good size landing and four double bedrooms, with the principal bedroom having an en-suite and family bathroom.
Externally a private walled good size rear garden with plenty of patio/entertaining space. To the front a wrap around lawn and planted front border and its own drive for multiple vehicles to a detached garage.
Full Details
Entrance hallway
A generous size hallway with wood effect laminate flooring, radiator, understairs storage cupboard and stairs to the first floor landing.
Cloakroom/w/c
Tiled flooring and part tiled walls, pedestal hand wash basin, close coupled w/c and radiator.
Study 3.4 x 2.62 (11'1" x 8'7")
Double glazed window to the side and radiator.
Dining room/Reception room 3.40m x 2.69m (11'2 x 8'10)
Whether a dining room or reception room of your choice, a totally versatile room. Radiator dual aspect double glazed windows to the front and side making this along with all the rooms in the house, bright and airy.
Kitchen/breakfast room 5.18 x 3.9 (16'11" x 12'9")
This is a lovely size room with the kitchen having a range of modern grey eye level units, matching base units and drawers with composite roll top work surfaces over. Inset stainless steel gas hob with stainless steel splash back and above extractor, built in stainless steel oven, inset stainless steel sink and integrated dish washer and fridge/freezer. Matching center island break fast bar with two stools and cupboards below, tiled flooring and a really good size double built in utility cupboard, with work surface and integrated washing machine, space for tumble dryer and a wall mounted boiler (not tested)
The breakfast has plenty of space for a good size table and chairs, radiator, tv point, double glazed window to the side and double glazed double doors to the garden.
Lounge 5.46 x 2.8 (17'10" x 9'2")
Once again a very nice bright and airy room with double glazed window to the front and double glazed patio doors to the rear garden. Tv point, two radiators and a continuation of the wood effect laminate flooring from the hallway.
Landing
Loft access, radiator, double glazed window to the side and a large linen/storage cupboard.
Bedroom one en-suite 5.4 x 2.8 (17'8" x 9'2")
Another spacious bright and airy room with dual aspect double glazed windows to the front and rear and two radiators. Double mirror fronted built in wardrobes to one wall and door to the en-suite.
Tiled flooring and part tiled walls, double walk in shower cubicle, close coupled w/c, pedestal hand wash basin, down lighting, expel air, chrome heated towel rail and a double glazed window to the front.
Bedroom two 3.96 x 3.18 (12'11" x 10'5")
All the bedrooms are good size double rooms and this again has double fitted mirror fronted wardrobes to one wall. Dual aspect double glazed windows to the side and rear and radiator.
Bedroom three 3.4 x 2.9 (11'1" x 9'6")
Plenty of space for your bedroom furniture, radiator and a double glazed window to the front.
Bedroom four 3.18 x 2.4 (10'5" x 7'10")
Again a nice size double room with a double glazed window to the side and radiator.
Bathroom
Panelled bath, close coupled w/c, close coupled w/c and a walk in shower cubicle. Part tiled walls and tiled flooring, down lighting, shaver point, chrome heated towel rail and double glazed window to the rear.
Rear garden
The garden has a walled boundary offering a good degree of privacy, commencing with a patio to the rear of the house with double power sockets and water tap and extending to a large patio/entertaining are to the side. The patio extends to a path alongside the garage which has a courtesy door and summer house to the rear, with power and light. The main part of the garden is neatly laid to lawn with surrounding wooden stocked planters, side gate to the drive and garage.
Front and side garden
To the front the property has a selection of planting and a lawn that then runs from the front down the side of the house.
Drive and garage
Drive for multiple vehicles leading to a detached garage with up and over door, power and light.


