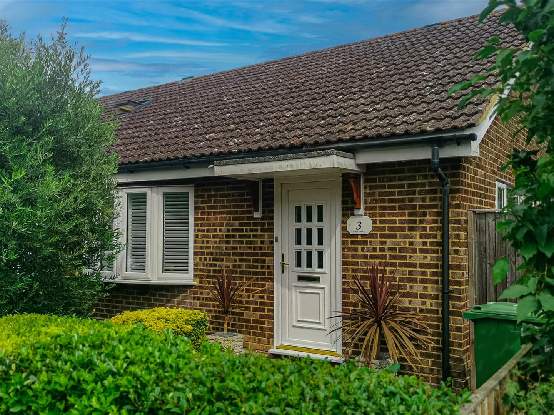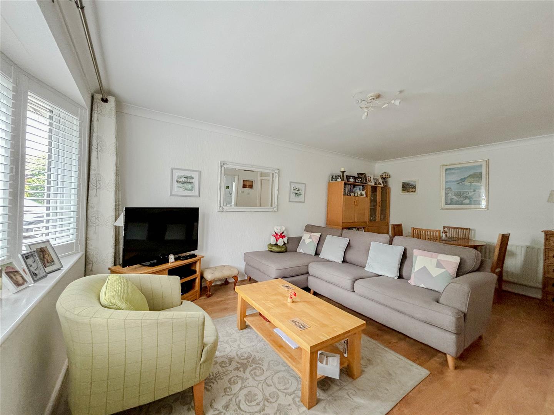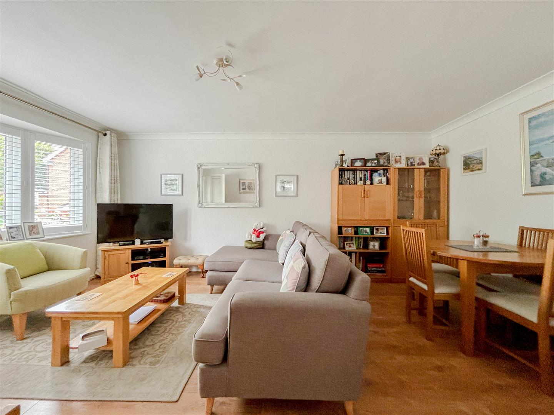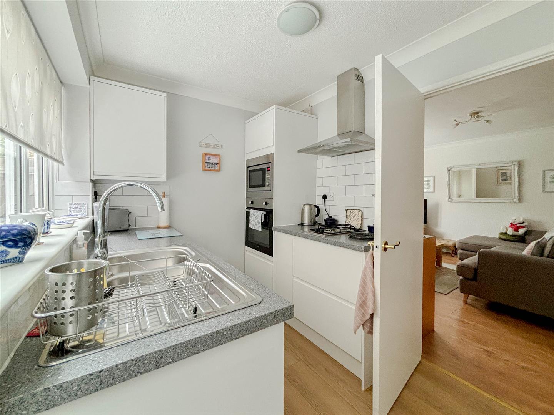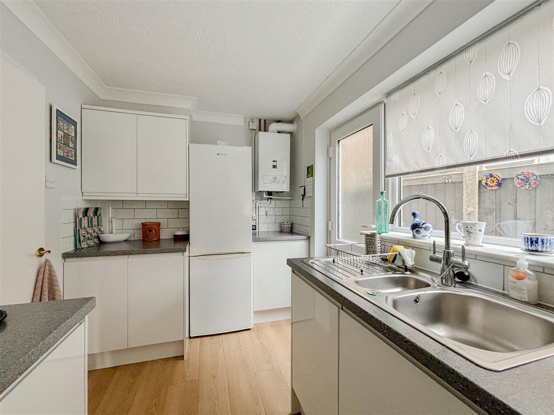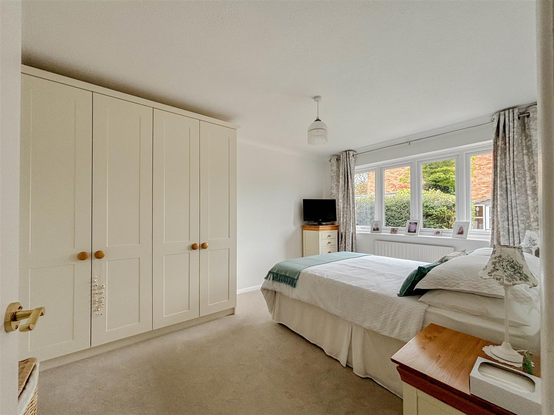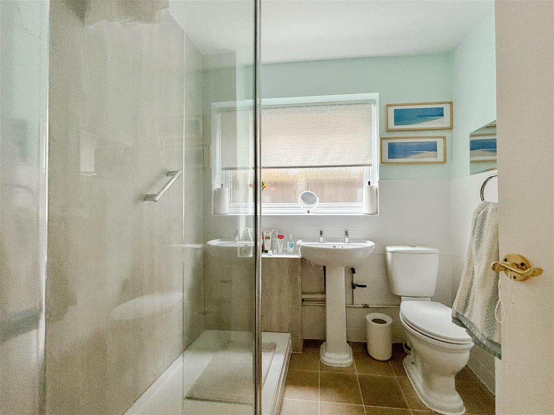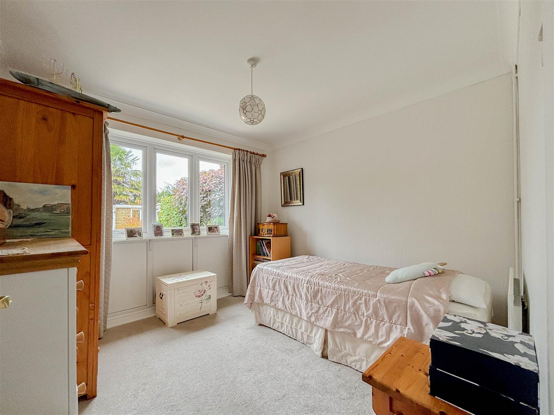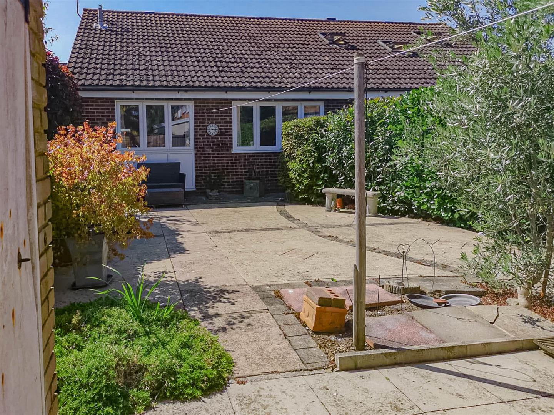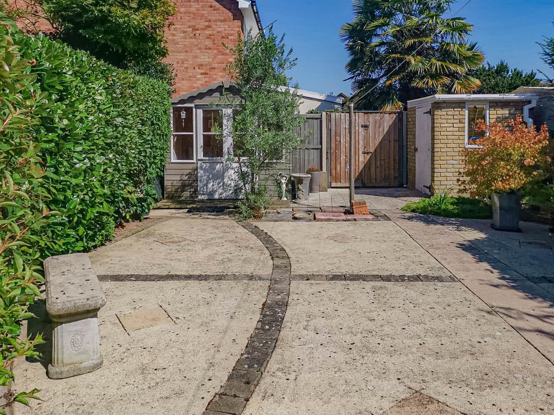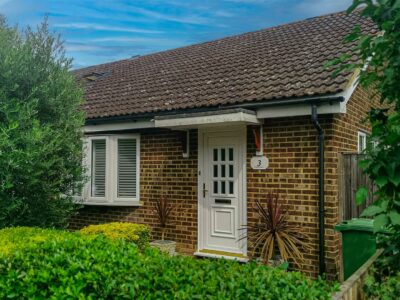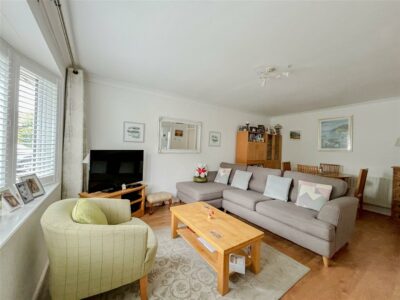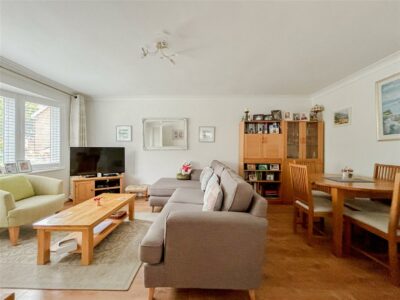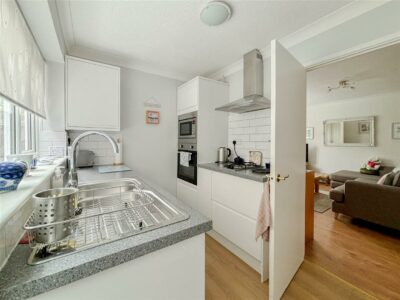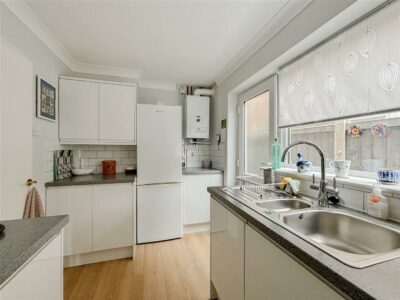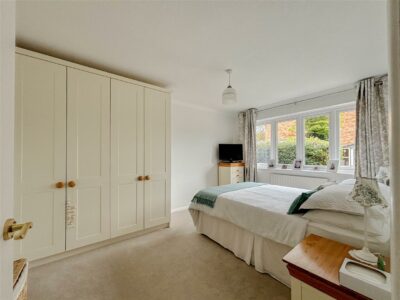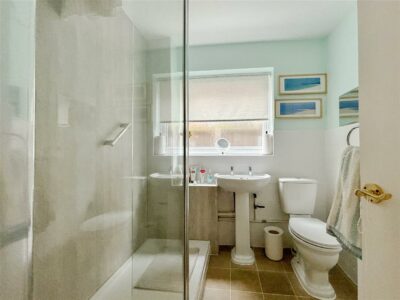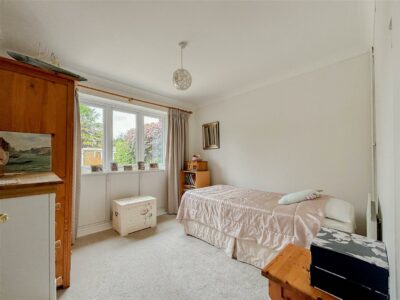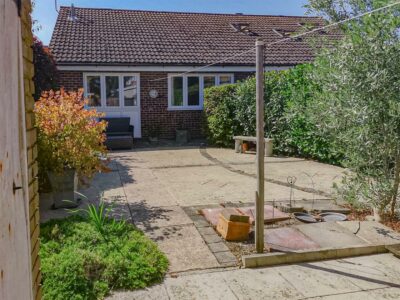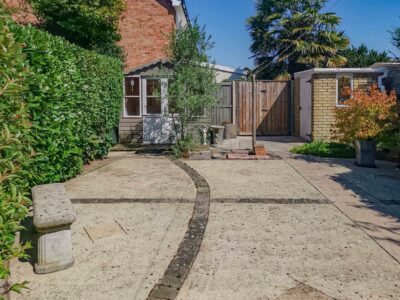Ember Way, Burnham-On-Crouch
Property Features
- Situated on the Maple Leaf Estate.
- Short cuts to the country park/riverfront and high street, shops and restaurants.
- Semi detached bungalow.
- Lounge with dining area.
- Modern kitchen.
- Bedroom one.
- Bedroom two.
- Bathroom.
- Rear garden. Front garden.
- Parking to the rear.
Property Summary
This very nicely presented two bedroom two bedroom detached bungalow offers a generous lounge with dining area, modern kitchen, two double bright and airy bedrooms and a bathroom.
Externally the property has a good size rear garden and its own parking to the rear.
Full Details
Entrance porch.
Double glazed door to a good size porch with wood effect laminate flooring, built in cloaks cupboard and door to the lounge and dining area.
Lounge & dining area
The lounge is a really nice size with wood effect laminate flooring, double glazed bay window to the front with quality fitted white shutter blinds.
Television point, radiator and plenty of space in the dining area, for a good size table and chairs.
Kitchen
Wood effect laminate flooring and a range of modern white high gloss finish eye level units with back tiling, matching base units and drawers with granite effect work surfaces over. Inset gas hob with above stainless steel extractor, built in stainless steel oven and microwave, inset one and a half stainless steel sink, space for for fridge/freezer, plumbing for washing machine. Wall mounted boiler for hot water and heating(not tested) and a double glazed window and door to the side.
Inner hallway
Wood effect laminate flooring, two built in storage cupboards and loft access.
Bedroom one
Both bedrooms are excellent size double rooms and really nice bright and airy. Plenty of space for free standing wardrobes, radiator and double glazed windows to the rear.
Bedroom two
Nice double room with space for free standing wardrobes, radiator and double glazed windows to the rear.
Bathroom
Tiled flooring and part tiled walls, walk in double shower cubicle, close coupled w/c and pedestal hand wash basin. Double glazed window to the side and radiator.
Rear garden
A very nice size garden which has been laid to patio for the vendors convenience, surrounding well stocked borders with a good variety of plants and shrubs. Summer house, shed and a patio area with path extending to the side, double power socket, water tap and gate to the front.
Front garden
The front has an established boundary hedge and center path to the front door, slate borders and patio and an established olive tree.


