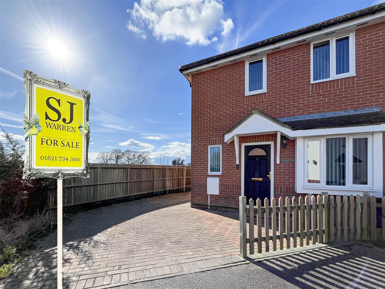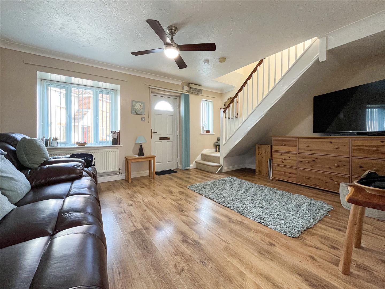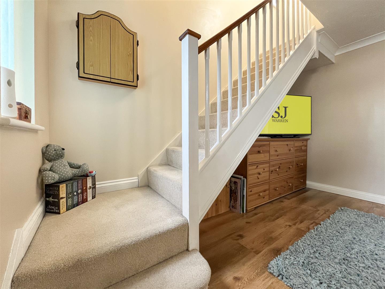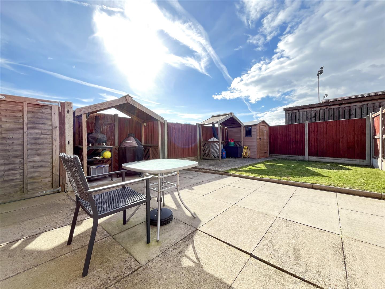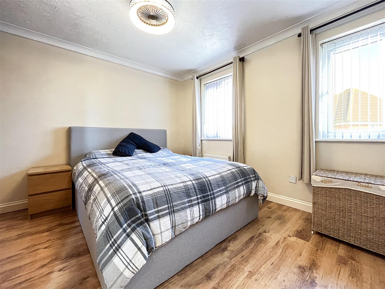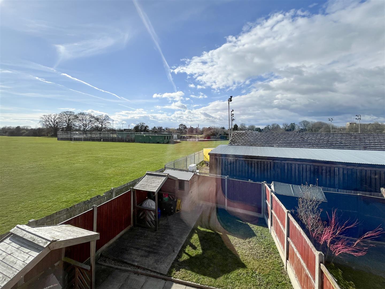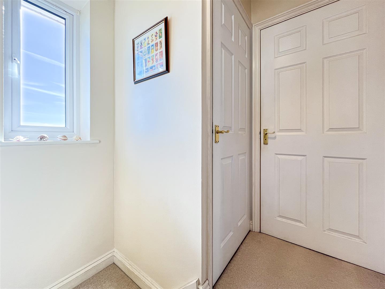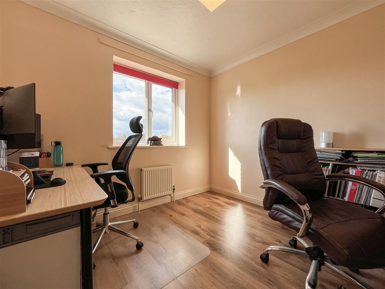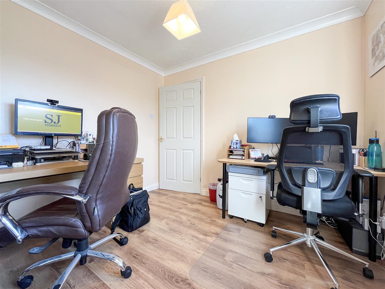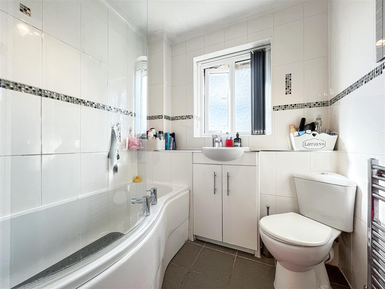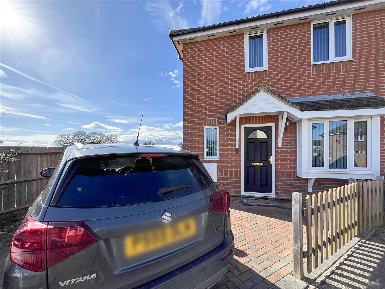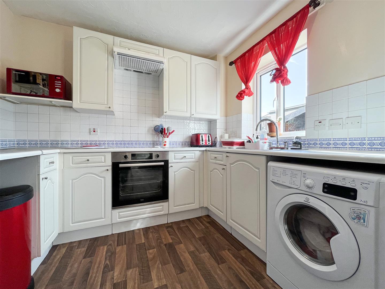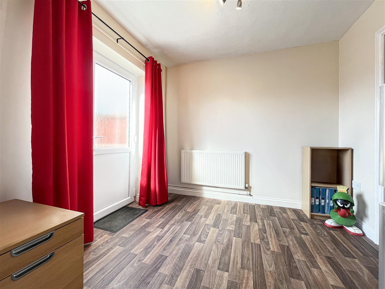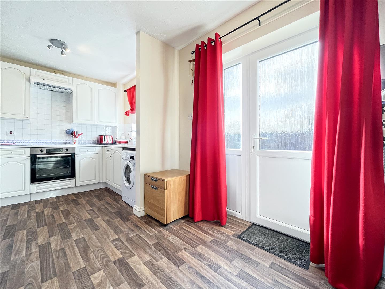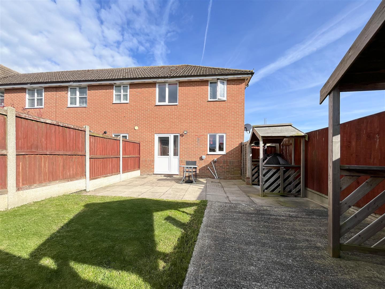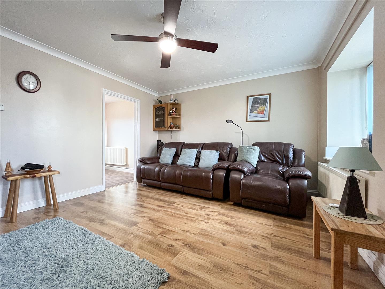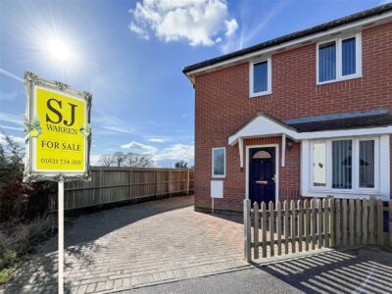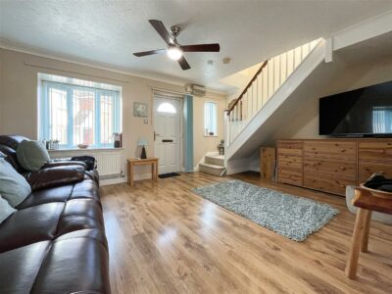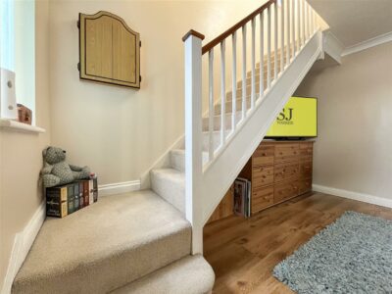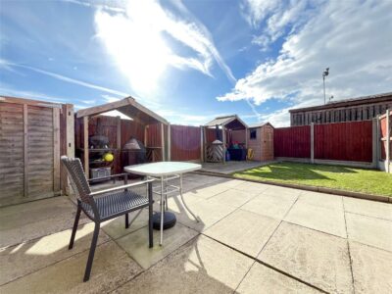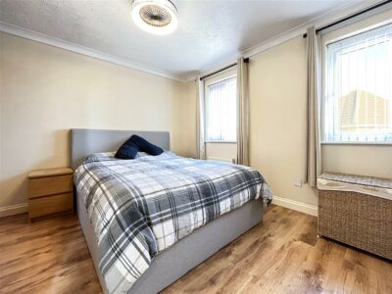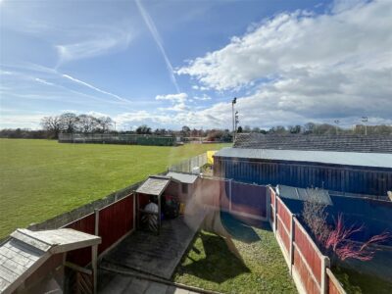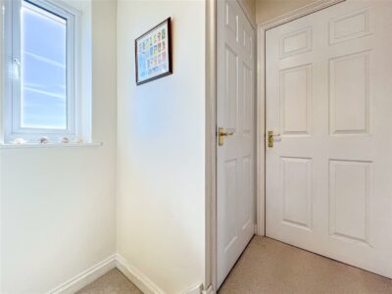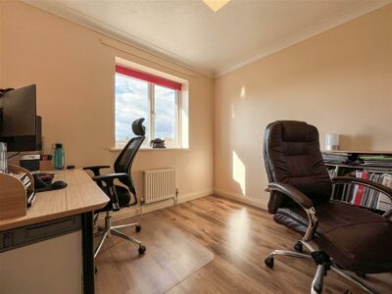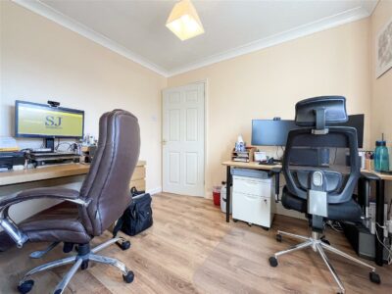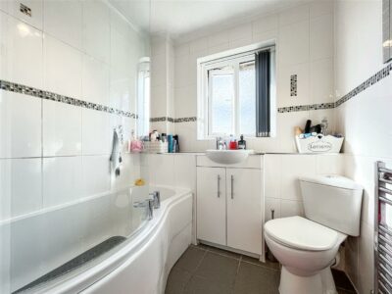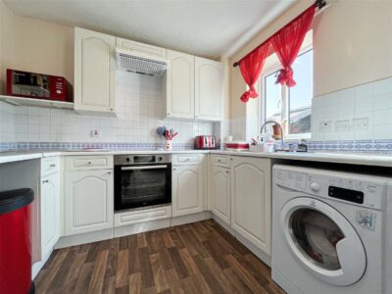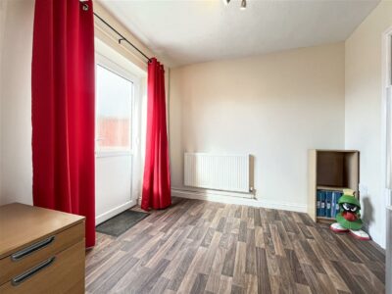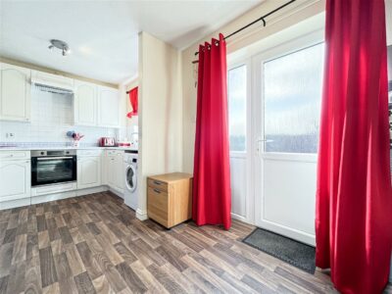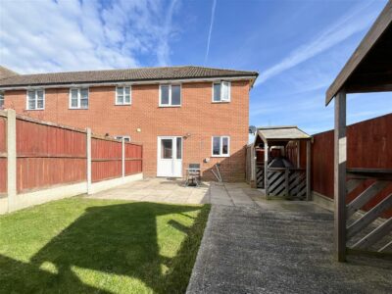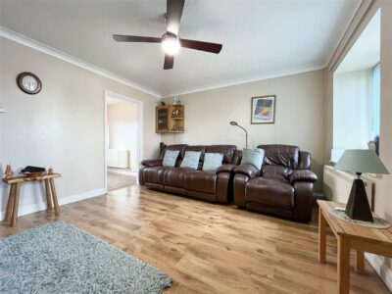Epsom Mews, Southminster
Property Features
- Quiet Cul De Sac location.
- Siding community playing field.
- Two bedroom semi detached house.
- Spacious lounge.
- Large kitchen/dining room.
- Two double bedrooms.
- Bathroom.
- Good size West facing garden.
- Drive with additional parking for a small vehicle.
- Ideal for the railway station and the High Street.
Property Summary
The High Street which is also within walking distance offers an array of shops, restaurants, doctors surgery, primary school and a community swimming pool.
This spacious end of terrace two bedroom house has the benefit over siding onto the playing field, offering views from landing and rear bedroom.
The ground floor has a spacious lounge, kitchen and dining area and on the first floor, two double bedrooms and a family bathroom.
The garden is a good size and if you enjoy entertaining and the sun, then this West facing garden should hit the spot.
To the front the property has its own drive which extends to one side of the property and offers parking for a smaller vehicle.
Full Details
Entrance and lounge 4.93m max x 3.71m (16'2 max x 12'2)
An excellent size lounge with quality fitted wood effect laminate flooring, television point and radiator. Two double glazed windows to the front bringing in bags of natural light, wall mounted thermostatic control for the heating and stairs to the first floor landing.
Kitchen/dining room 4.83m x 2.722 (15'10" x 8'11")
This once again is a very good size room backing the West facing garden, making it really nice bright and airy. The kitchen is fitted with modern white eye level units with grey trim with back tiling. Matching base units and drawers with complimentary work surfaces over, inset electric hob with above extractor and built in stainless steel oven below. Inset stainless steel sink, plenty of space for a good size upright fridge/freezer, plumbing for a washing machine, double glazed window to the rear and wood effect laminate flooring run throughout the room.
The dining area offers plenty of space for a good size table and chairs, ideal for entertaining and has double glazed single door and side screen windows to garden and a radiator.
Landing
Double glazed window to the side with great views across the open park, built in linen cupboard. Loft access with ladder and mains light operated from the landing switch, part boarded and fully insulated.
Bedroom one 3.78m x 3.48m (12'5 x 11'5)
Both bedrooms are good size double rooms and this has a built in cupboard wardrobe over the stairs, plenty of space for free standing or built in wardrobes Dual double glazed window to the front again bringing in plenty of natural light and a radiator.
Bedroom two 2.79m x 2.87m (9'2 x 9'5)
Another double room very bright and airy overlooking the West facing garden and having views to the side across the open playing field. Wood effect laminate flooring, double glazed window to the rear and radiator.
Bathroom
Part tiled walls and a panelled shower bath, fitted shower and screen, close coupled w/c, vanity surround with inset sink and vanity cupboards below. Chrome heated towel rail and a double glazed window to the rear.
West facing rear garden
The garden offers a good size outside space and if you enjoy the sun and entertaining, this sunny aspect West facing garden should tick all the boxes. Commencing with a large patio/entertaining area with outside electric points and water tap, lawn and hard standing with shed and garden Arbor (negotiable) ideal for bbqs and a second garden Arbor (negotiable) for storage of garden furniture or similar, path and side gate to the front.
Front/drive
The front and drive/parking will accommodate two vehicles, to the side of the house there is additional pebble parking space but this would only accommodate a small car.


