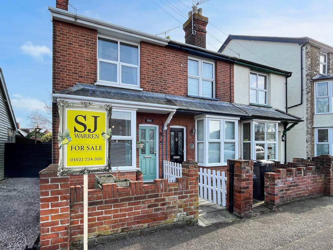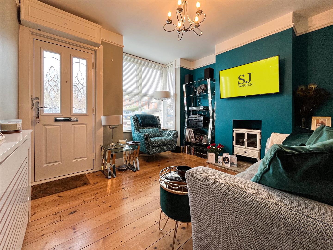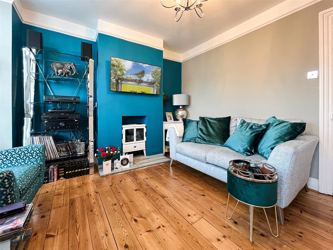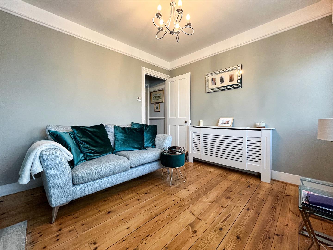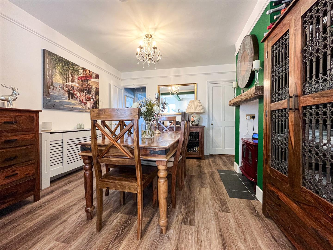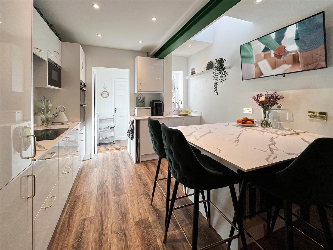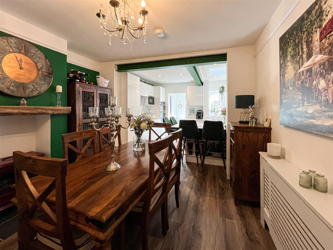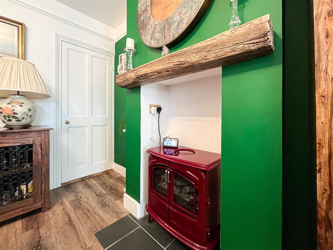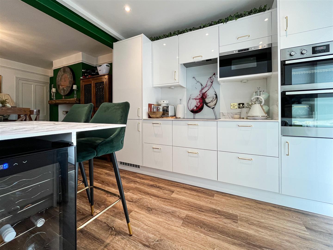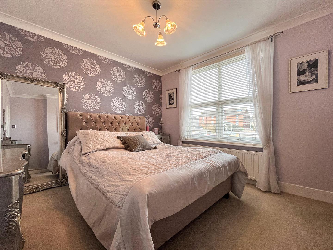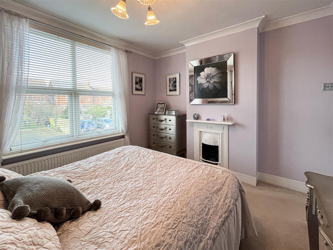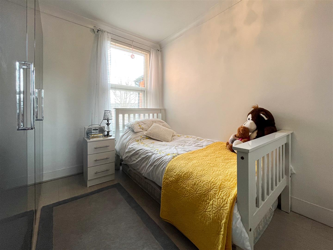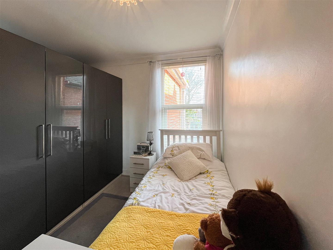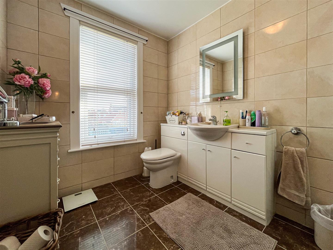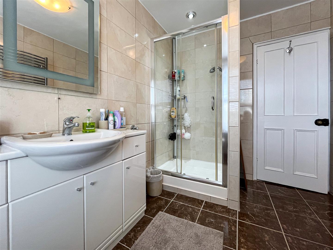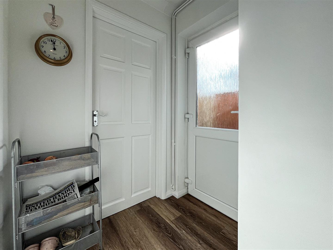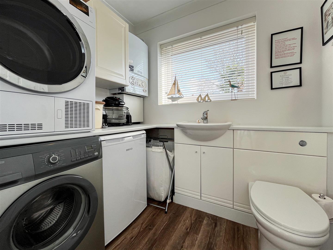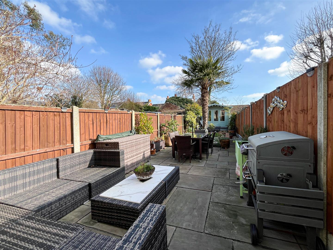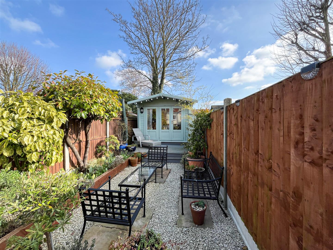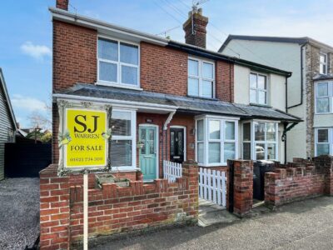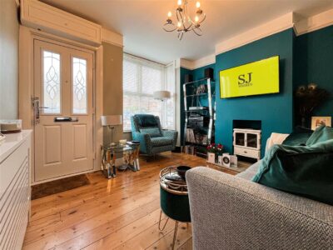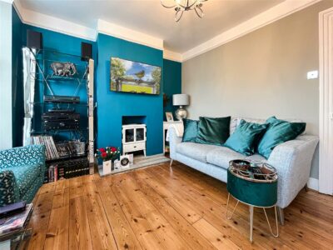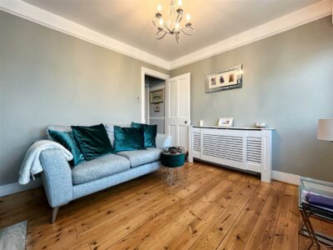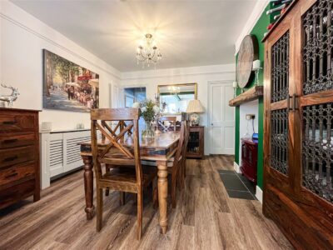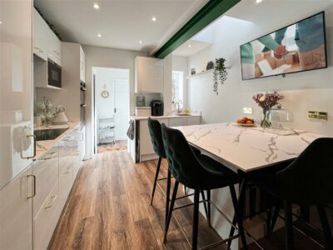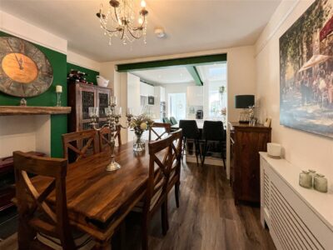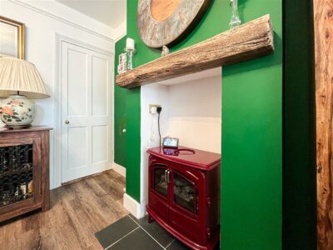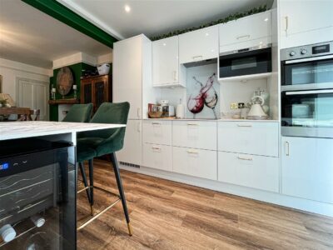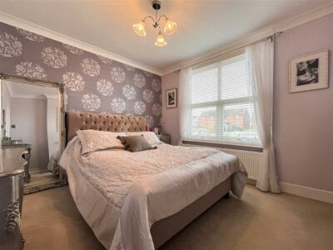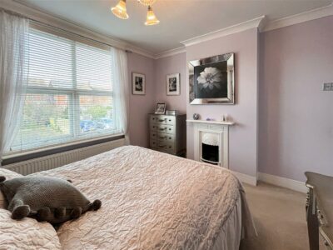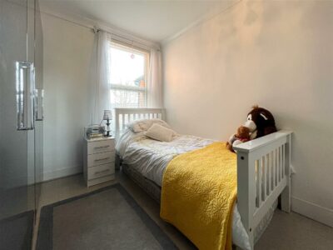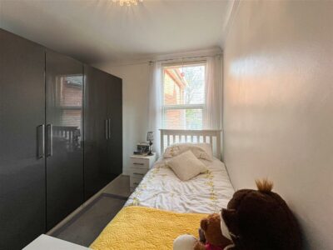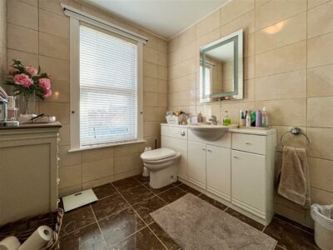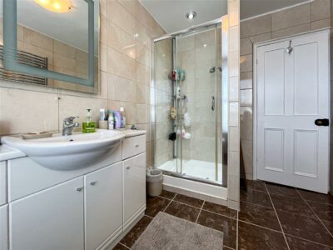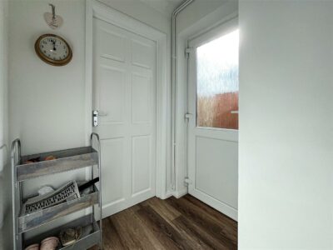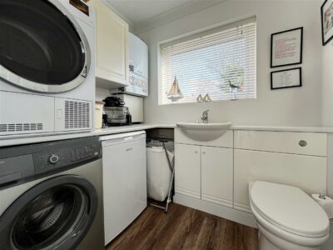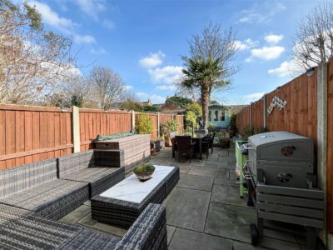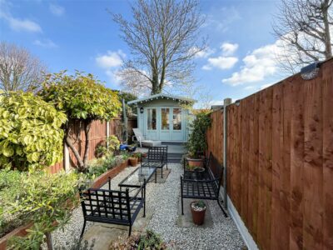Essex Road, Burnham-On-Crouch
Property Summary
Originally three bedrooms but now a two bedroom cottage with an upstairs bathroom.
This extremely well presented extended cottage offers on the ground floor a cosy lounge, dining room to the extended kitchen and breakfast room and utility room.
The first floor has two double bedrooms and a large bathroom(formally a third bedroom).
Externally an excellent size and well thought out garden, ideal for entertaining or just enjoying the outside space, with a summer house/cabin with veranda.
NO ONWARD CHAIN.
Full Details
Entrance and lounge 3.73m x 3.40m (12'3 x 11'2)
We have mentioned that all the rooms throughout this cottage are presented to a really excellent standard, this can be seen clearly in our photography and video tour.
Double glazed entrance door to the lounge which has restored and polished original exposed floorboards. Fireplace recess with a cast iron effect electric wood effect fire which will remain, tv point, radiator with decorative cover and a double glazed walk in bay window to the front.
Inner hallway
Stairs to the first floor landing.
Dining room 3.43m x 3.38m (11'3 x 11'1)
A nice size room with plenty of space for a good size table and chairs, fireplace recess with a cast iron effect electric flame wood burner. Quality wood effect laminate flooring, radiator with decorative cover, understairs storage cupboard.
Kitchen/breakfast room
This is an excellent room with a range of modern white high gloss eye level units, matching base units and drawers with marble effect composite work surfaces over. Inset electric induction hob with above extractor and glass splash back with decorative motif, stainless steel built in double ovens and grill, integrated fridge/freezer and dish washer and an inset sink. Matching composite marble effect breakfast bar with shelving below and stools to remain, tv point, wood effect laminate flooring, down lighting, lantern style ceiling window and a double glazed window to the rear.
Side lobby
Wood effect laminate flooring, built in storage cupboard, double glazed door to the side and door to the cloakroom/w/c utility room.
Utility room/cloakroom/w/c
Originally the ground floor bathroom, now an excellent size utility and cloakroom.
Wall mounted eye level unit, work surface with below plumbing for washing machine which will remain, space for fridge, tumble dryer and a wall mounted boiler(not tested.)
Vanity surround with inset hand wash basin and a built in w/c and cistern and cupboards below, chrome heated towel rail, double glazed window to the rear.
Landing
Bedroom one 3.40m x 3.18m (11'2 x 10'5)
A good size double room with a built in cupboard/wardrobe, original cast iron fireplace, radiator and a double glazed window to the front.
Bedroom two 3.40m x 2.51m (11'2 x 8'3)
Another good size double room with quality freestanding wardrobes which will remain, radiator and a double glazed window to the rear.
Bathroom
Originally the third bedroom, making this a really good size with a oversize walk in shower cubicle, vanity surround with sink, w/c and cupboards below.
Rear garden
An excellent size and well thought out garden, commencing with a large patio/entertaining area with outside power sockets and water tap. Planted rockery with palm tree, leading on to a second seating area with well stocked and planted border and close board fenced boundaries.
There is a good size summer house which is double glazed with power and light, a great area to sit and chill or entertain with a veranda to enjoy those hot summer days and garden shed.
Front garden
Walled with gate and laid to patio.


