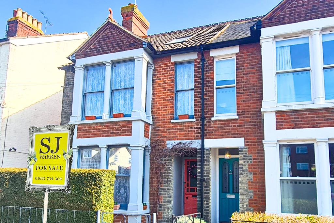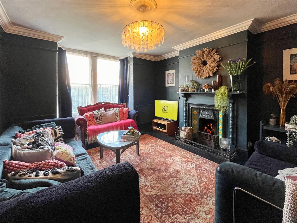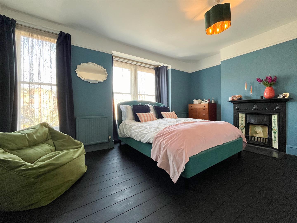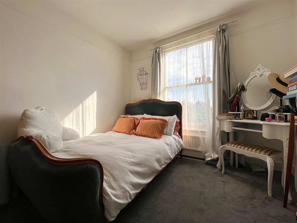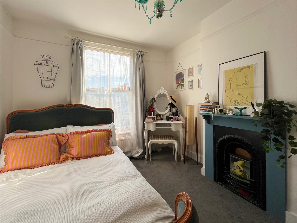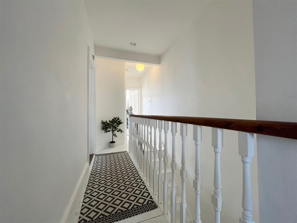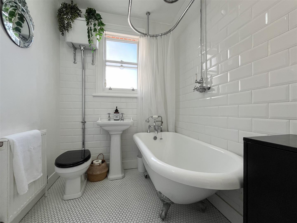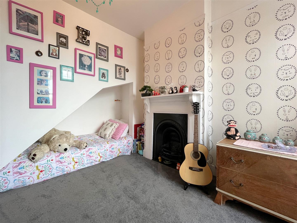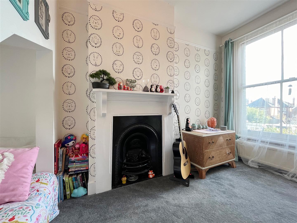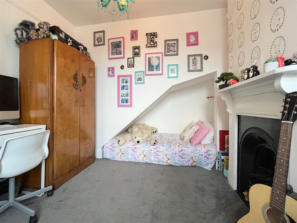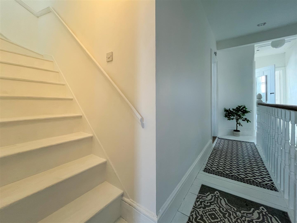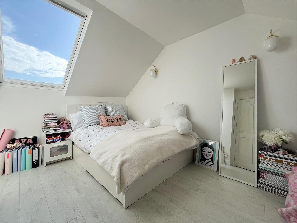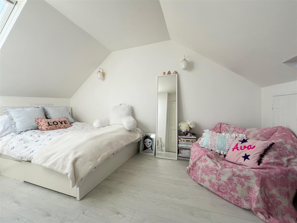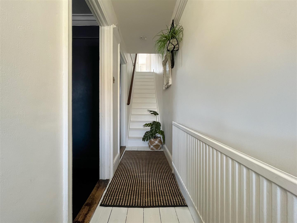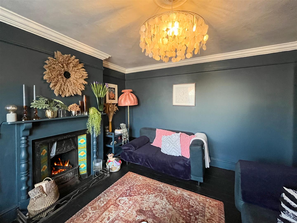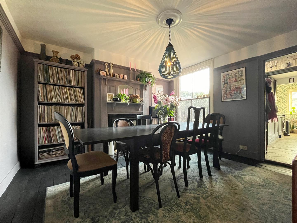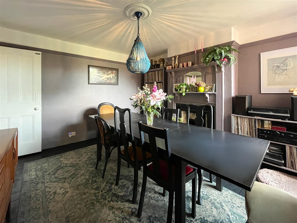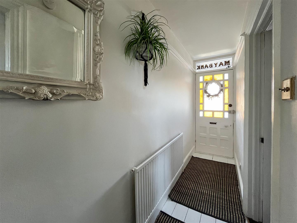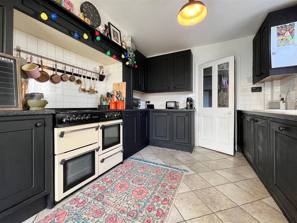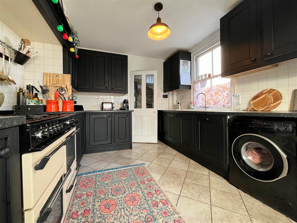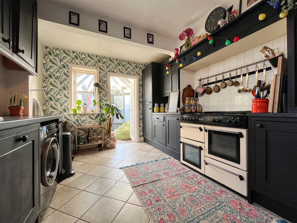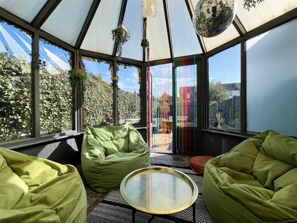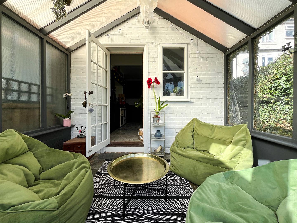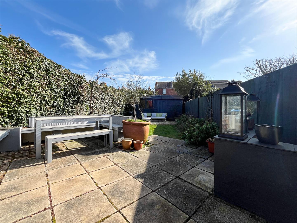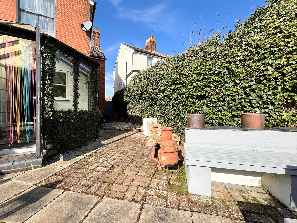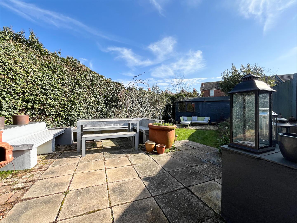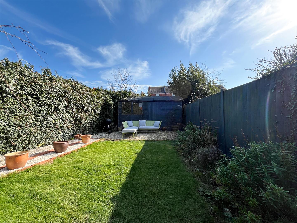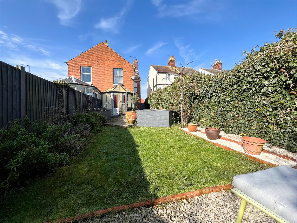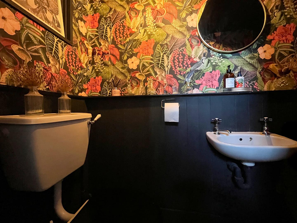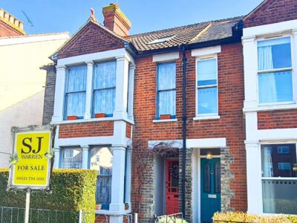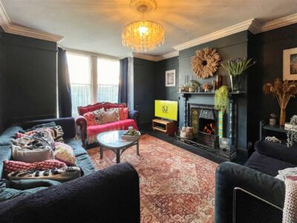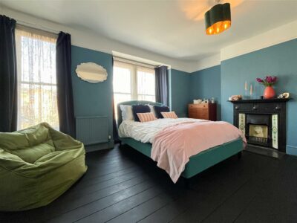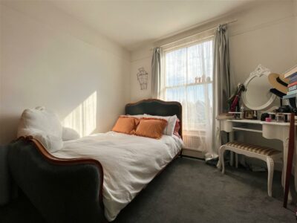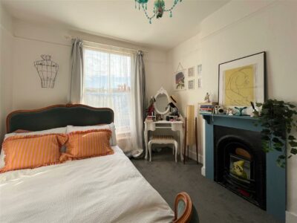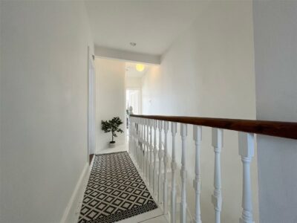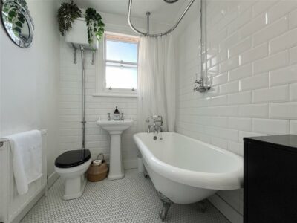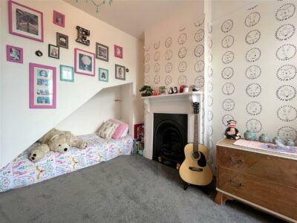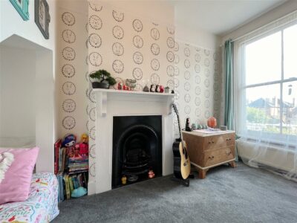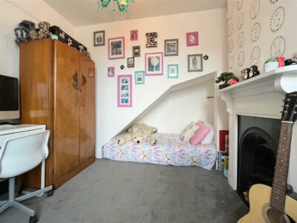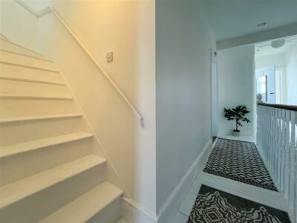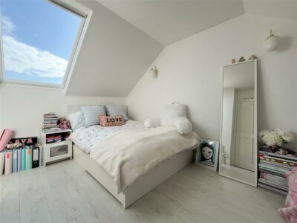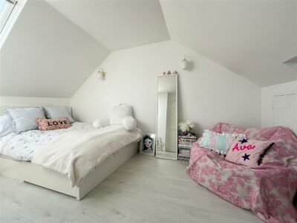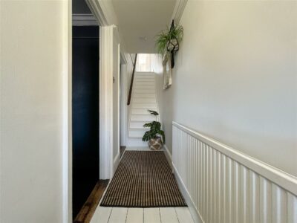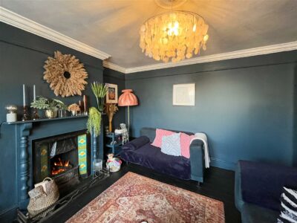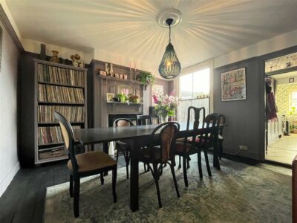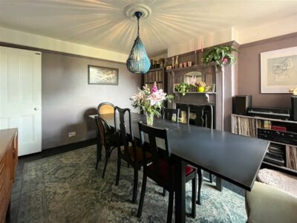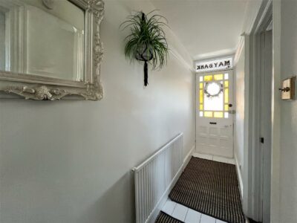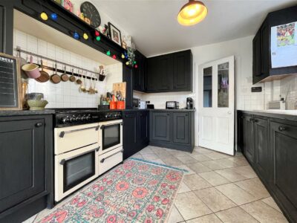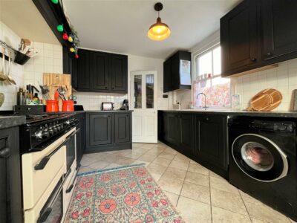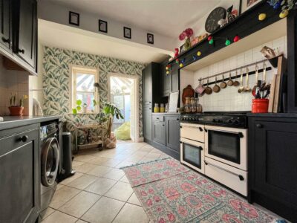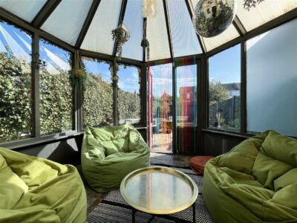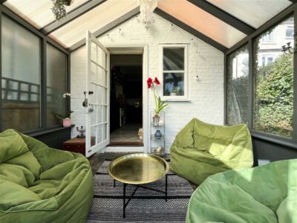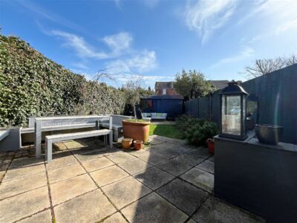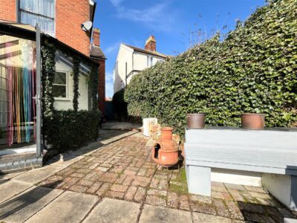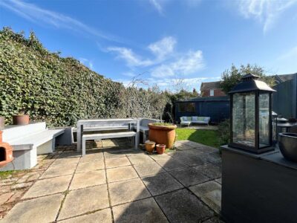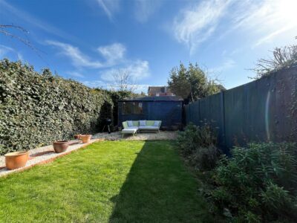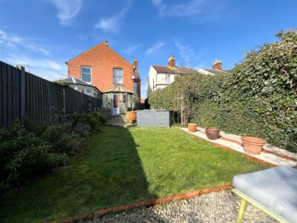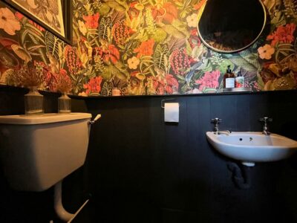Essex Road, Burnham-On-Crouch
Property Features
- Victorian four double bedroom semi detached house.
- Many of the original features in situ form its era.
- Entrance storm porch and hallway.
- Lounge.
- Dining room.
- Kitchen. Cloakroom/w/c.
- Conservatory/lean to.
- Bathroom.
- Rear garden.
- Front garden.
Property Summary
If you are looking for a spacious Victorian property offered with many of its original feature intact, then this four bedroom semi detached house, is a must view.
The property is over three floors with the first floor having a storm porch to the entrance hallway, spacious lounge, and equally large dining room, kitchen, cloakroom/w/c and a conservatory/lean to.
The second floor has the large principal bedroom, bathroom and two further double bedrooms and stairs to the third floor bedroom.
The third floor bedroom is a n excellent size with large velux windows and two extending recesses to ether side of the room.
Externally a good size garden set out to entertain and enjoy and a hedged front garden with wrought iron gate and railings and slate border.
Full Details
Storm entrance porch.
The path to the front storm porch and inside the porch have the original Victorian tiles and stained glass door to the hallway.
Entrance hallway
PLEASE NOTE the property throughout has retained many of its original features, something the current vendors were very keen to keep within the properties era.
Exposed wooden floorboards, radiator and stairs to the second floor.
Lounge 4.60m into bay x 3.73m (15'1 into bay x 12'3)
The higher Victorian ceilings can be found in all the rooms and the lounge has a wooden fireplace surround with original cast iron fireplace and decorative tiles. Exposed wood floorboards and a walk in bay with sash windows to the front, radiator and tv point.
Dining room 3.86m x 3.73m (12'8 x 12'3)
This is a generous room with plenty of space for a family table and chairs, again with original cast iron fireplace ( currently not in use ) and surrounding decorative tiles, wooden decorative surround and back mirror. There are recesses to ether side of the fireplace, exposed wood floorboards, radiator and sash window to the rear.
Inner hallway/side lobby
Tiled flooring, door to the side and garden, door to the cloakroom/w/c.
Cloakroom/w/c
Tiled flooring, low level w/c, wall mounted hand wash basin, radiator and door to a good size understairs cupboard also housing the boiler for the hot water and heating(not tested)
Kitchen 4.45m x 2.92m (14'7 x 9'7)
The kitchen has a range of eye level units with back tiling, matching base units and drawers with work surfaces over. Integral fridge/freezer, plumbing for washing machine and dish washer, space for electric oven, one and a half white enamel sink. Tiled flooring, two windows one of which is a ssah window to the side and door to the rear and conservatory/lean to.
Conservatory/lean to 3.12m x 2.82m (10'3 x 9'3)
A wooden conservatory/lean to.
Second floor landing
Loft access and built in linen cupboard.
Principal bedroom 4.72m x 3.89m (15'6 x 12'9)
This is an excellent size room but to be fair all the bedrooms are good size double rooms. Original cast iron fireplace with decorative tiles and recesses to ether side. Sash double bay window to the front and further single bay window, radiator and exposed wood floorboards.
Bedroom two 3.84m x 3.18m (12'7 x 10'5)
Wooden surround and original cast iron fireplace and recesses to ether side, radiator, sash window tot he rear and exposed wood floorboards.
Bedroom three 2.95m ext into recess 3.89m x 2.87m (9'8 ext into
Exposed wood floorboards, original cast iron fireplace, quirky reduced head height recess, ideal for a single bed although plenty of room for a double bed. Sash window to the rear and radiator.
Bathroom
Exposed wood floorboards, free standing ball and claw bath with above rain shower curtain and rail, high flush w/c, sash window to the side and radiator.
Stairs to third floor bedroom
Third floor bedroom four 4.17m ext 4.45m into recess x 2.46m (13'8 ext 14
Part reduced head height to both sides but not enough to really effect the room and recesses to both sides, ideal for wardrobe and desk studying space. Two large velux windows bringing in bags of light, wood effect laminate flooring, eaves storage space and radaitor.
Rear garden
A good size garden commencing with a large patio/entertaining and seating area, good size side access ,water tap and gate to the front. Neat lawn with some surrounding planting, shingle path and further shingle seating area and garden shed.
Front garden
The front garden is laid to a slate border with the path and original tiling to the front door. The frontage has a neat privet hedge with a dwarf wall and wrought iron railing and gate.


