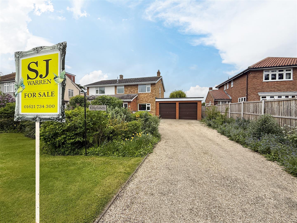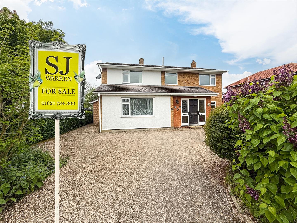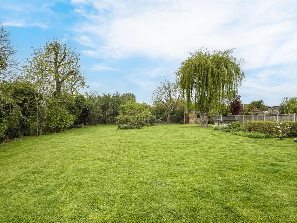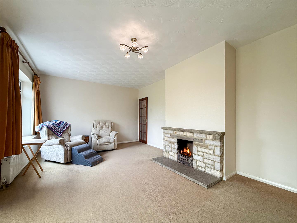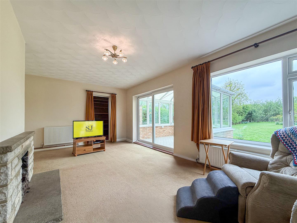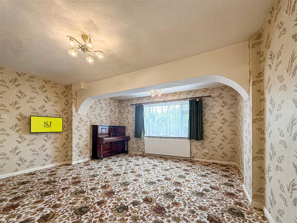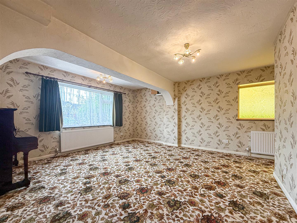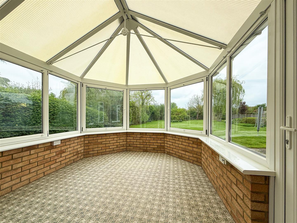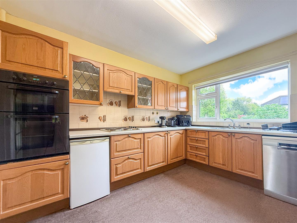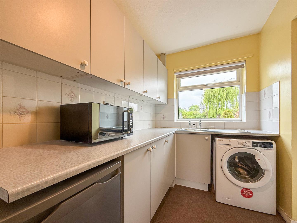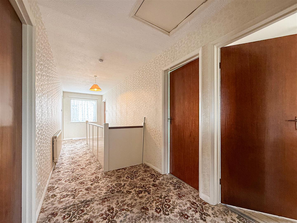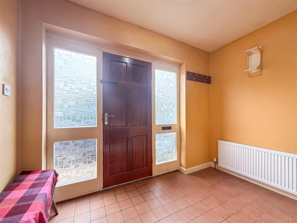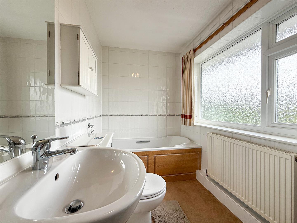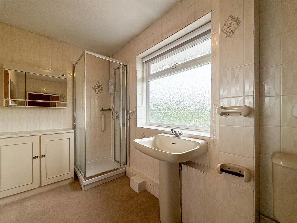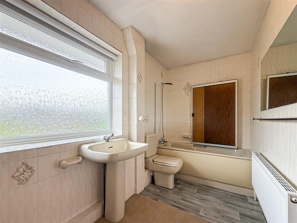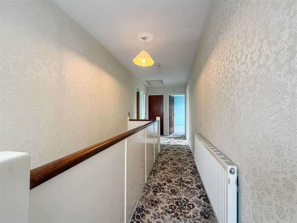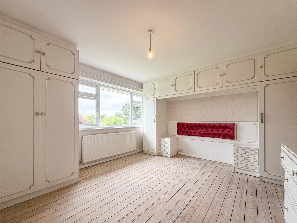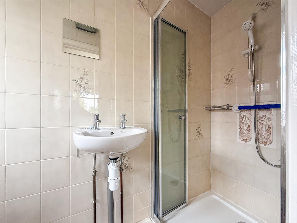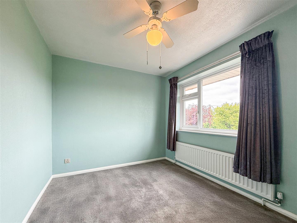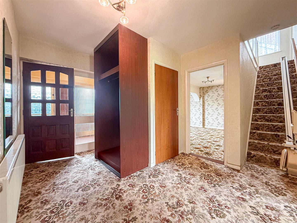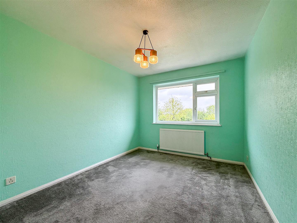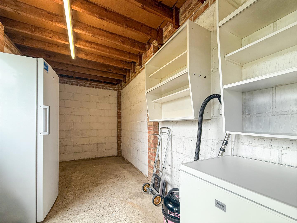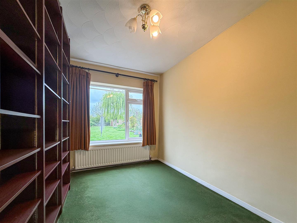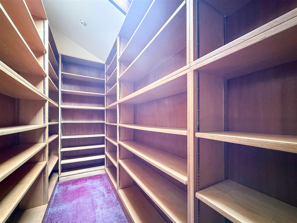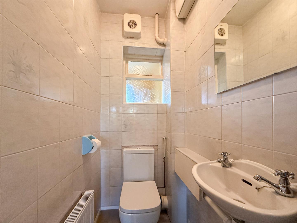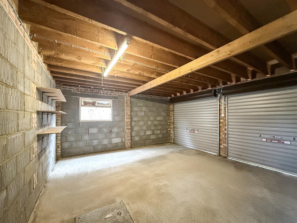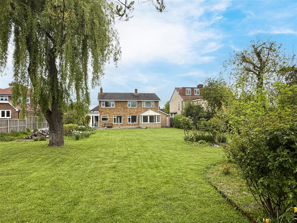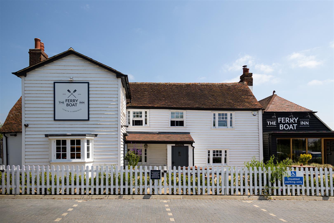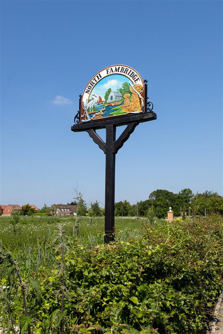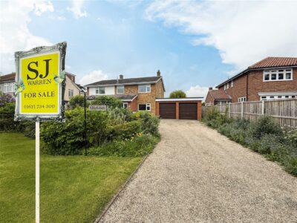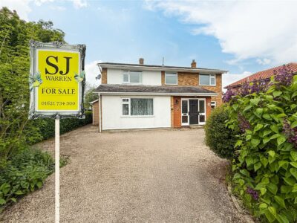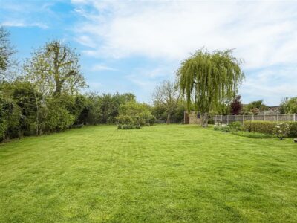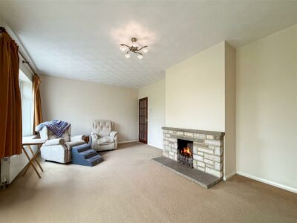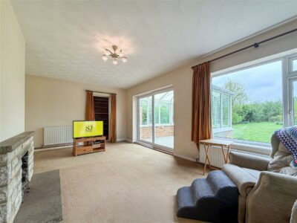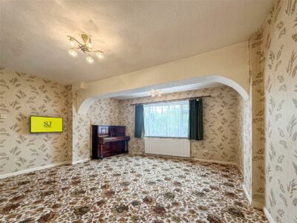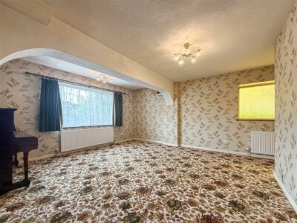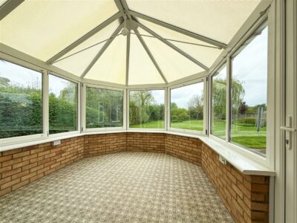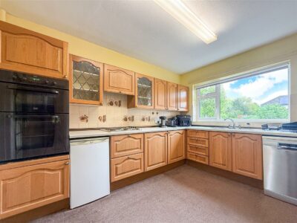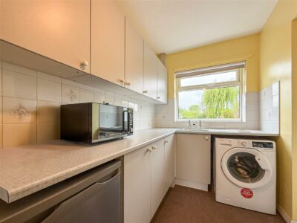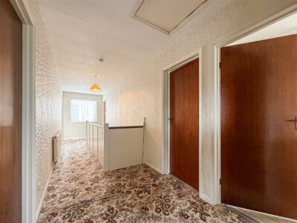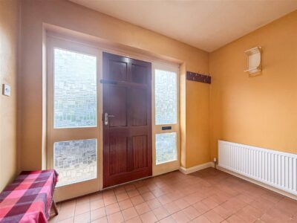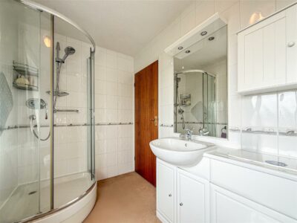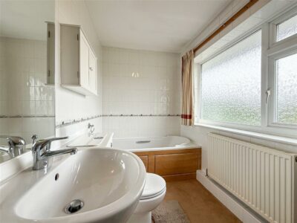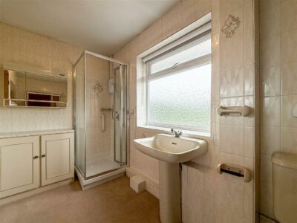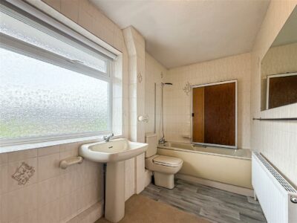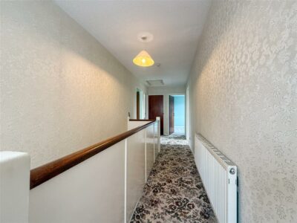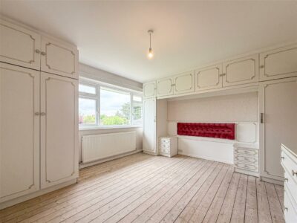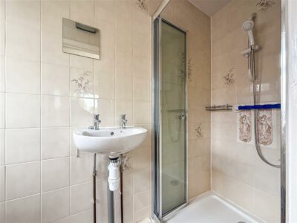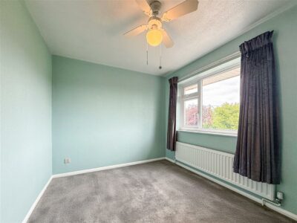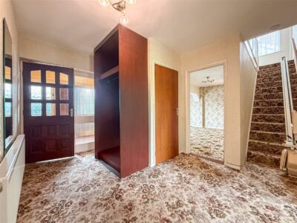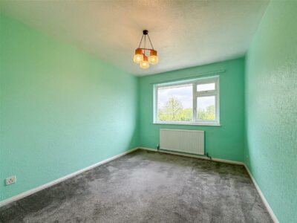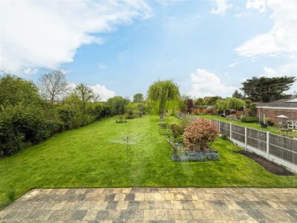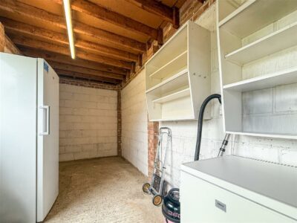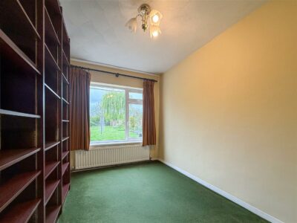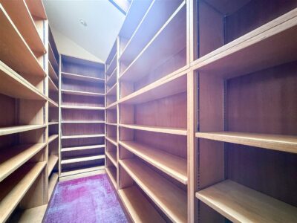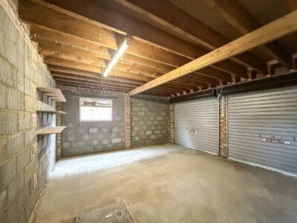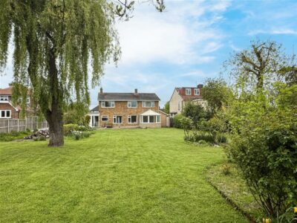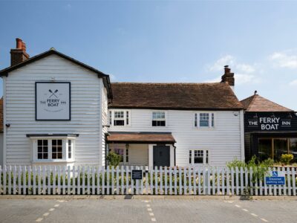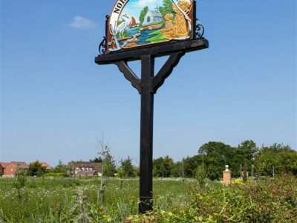Fambridge Road, North Fambridge, Chelmsford
Property Features
- Enormous potential to modernise and improve to your requirements, annexe potentail.
- Large entrance porch and hallway. Cloakroom/w/c.
- Lounge and conservatory. Library/office.
- Sitting room.
- Kitchen and utility room. Large store room.
- En-suite. Two family bathrooms.
- Rear garden south west facing 128 ft x 71 ft.
- In and out driveway for lots of parking.
- Frontage 59 ft x 74 ft.
- Double garage with dual up and over doors. NO ONWARD CHAIN.
Property Summary
This substantial detached four bedroom house is being offered for sale with an OPEN HOUSE WEEKEND ON SATURDAY 17TH MAY 10AM -1PM AND SUNDAY 18TH MAY 10AM -12PM.
The property offers an amazing amount of scope to modernise to your own taste and requirements, including potential subject to planning to extend.
The ground floor has offers a large porch to the hallway. cloakroom/w/c, lounge, conservatory, sitting room, dining room, library/office, kitchen, utility room, large attached store room.
The first floor has four excellent size double bedrooms one with en-suite and two family bathrooms.
Externally a superb size south west facing garden 128 ft x 71ft and an equally impressive frontage with large in and out drive 59 ft x 74 ft to a double garage with dual opening up and over doors. PLEASE NOTE potential to convert into an annexe, subject to consents required.
AGENTS NOTE. We would politely point out, this is a property requiring modernisation but offers enormous potential. NO ONWARD CHAIN.
Full Details
Entrance porch 2.92m x 1.60m (9'7 x 5'3)
A large porch with tiled flooring leading to the main entrance door.
Entrance and hallway
Wooden glazed entrance door and side screen window to the hallway, stairs to the first floor landing and radiator.
Cloakroom/w/c
Close coupled w/c. hand wash basin, wood effect laminate flooring, radiator, expel air and a window to the front.
Sitting room 4.67m x 4.50m plus recess (15'4 x 14'9 plus recess
Sitting room or really a reception room of your choice, double glazed window to the front, tv point and two radiators and window to the side.
Lounge 6.20m x 3.84m (20'4 x 12'7)
Backing the properties superb south west facing garden with an open fireplace, tv point and two radiators. Double glazed window to the rear and double glazed patio doors to the conservatory, door to the library/office.
Library/office 4.06m x 1.57m (13'4 x 5'2)
Once again whether as a library/office your choice, all the rooms offer a similar versatility.
Conservatory 3.38m x 2.90m (11'1 x 9'6)
Double glazed.
Kitchen 3.68mx 2.67m (12'1x 8'9)
The kitchen is perfectly useable but again it is along with the house in general, something you will add to your modernising. There is a range of oak effect eye level units with back tiling, matching base units and drawers with work surfaces over. Inset one and a half stainless steel sink, inset electric hob and built in oven, space for fridge/freezer and plumbing for dish washer. Double glazed window to the front, radiator and door to the utility room.
Utility room 3.58m x 1.88m (11'9 x 6'2)
This is a good size with a range of white matching eye and base units with work surface over, inset stainless steel sink and plumbing for washing machine. Floor mounted oil boiler (not tested) double glazed window to the rear and a double glazed door to the store room.
Store room 5.64m x 2.24m (18'6 x 7'4)
Great as a store room and once again is totally versatile in its use, potentially this along with the garage could (stp) offer annexe potential. Door to the rear and an internal door to the double garage.
Landing
Double glazed window to the side, radiator, loft access and an airing cupboard with lagged water tank and shelving.
Bedroom one en-suite 4.37m x 3.38m (14'4 x 11'1)
All the bedrooms are good size double rooms and this has a double glazed window to the rear and radiator. Fitted wardrobes and bridging cupboards. and door to the en-suite.
En-suite walk in shower cubicle, hand wash basin, space and space for a w/c to be refitted ,double glazed window to the side.
Bedroom two 3.66m x 3.28m (12 x 10'9)
Double glazed window to the rear and radiator.
Bedroom three 3.23m x 2.79m (10'7 x 9'2)
Double glazed window to the rear, radiator and a double built in cupboard/wardrobe.
Bedroom four 3.05m'1.83m x 2.59m (10''6 x 8'6)
Double glazed window to the front and radiator.
Bathroom one
Panelled bath with taps/shower attachment, close coupled w/c, pedestal hand wash basin and walk in shower cubicle. Double glazed window to the front and radiator.
Bathroom two
Walk in shower cubicle, panelled bath, w/c and hand wash basin with vanity surround, radiator and a double glazed window to the front.
Superb south west facing rear garden 39.01m ft x 21.64m ft (128 ft x 71 ft)
This is a superb rear size rear garden secluded and unoverlooked and south west facing to enjoy those hot summers days. Commencing with a large patio/entertaining area, oil tank and two side accesses to the front.
The main garden is neatly laid to lawn with close board and hedged boundaries, a variety of established planted borders and a brick built shed (roof requiring replacement).
Frontage, in out drive and garden 17.98m ft x 22.56m ft (59 ft x 74 ft)
The frontage to the property is a very impressive size with an in and out driveway, offering parking for lots of vehicles. The remaining frontage has a neatly laid lawn with some established trees and a large well established border, with an array of plants, shrubs and flowers.
Double garage 5.00m x 5.64m (16'5 x 18'6)
The double garage has dual up and over doors, power and light.


