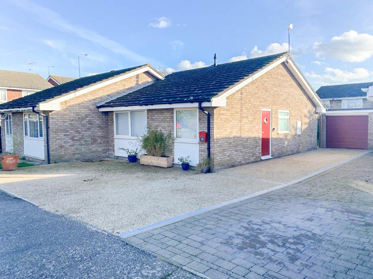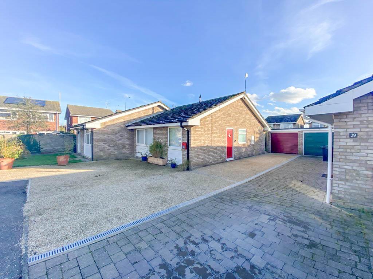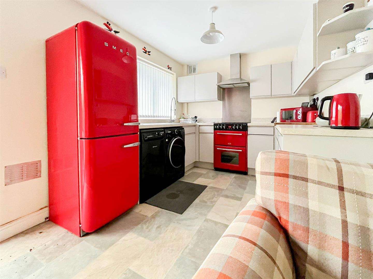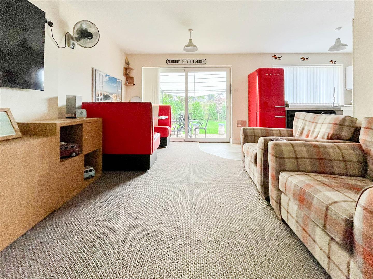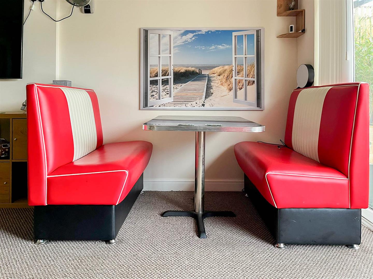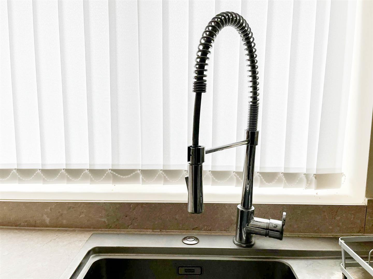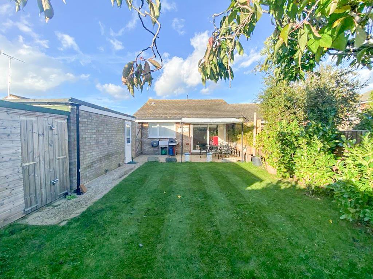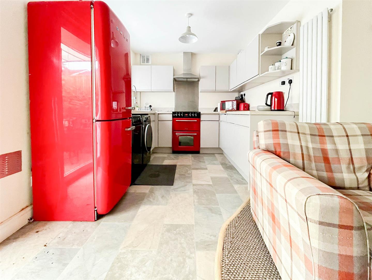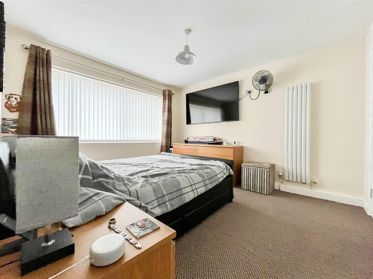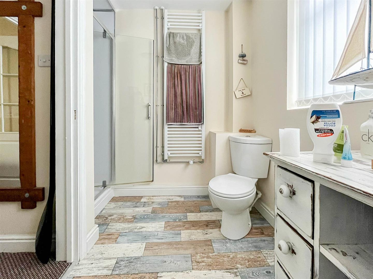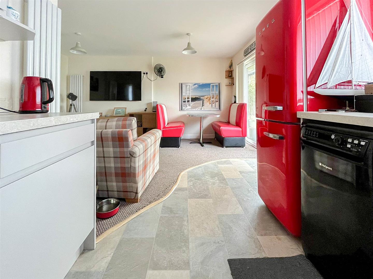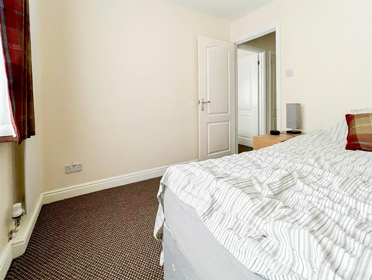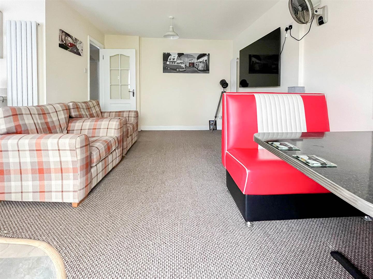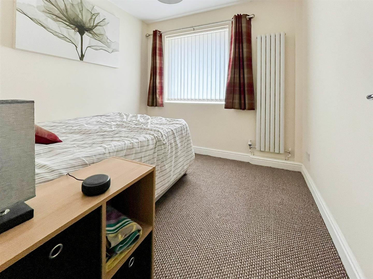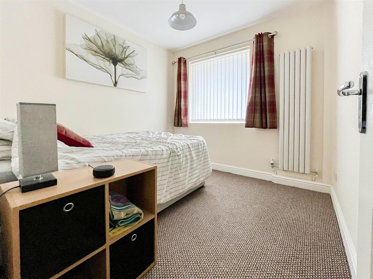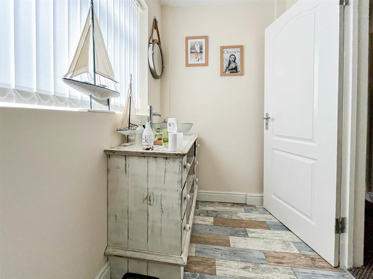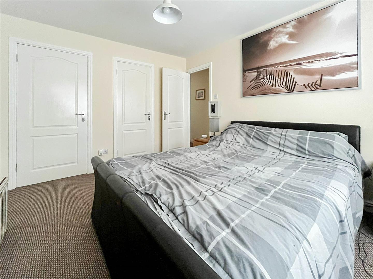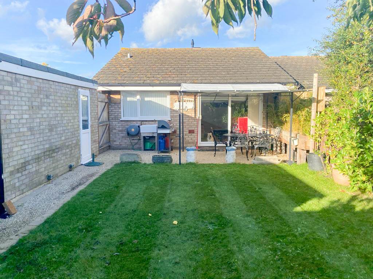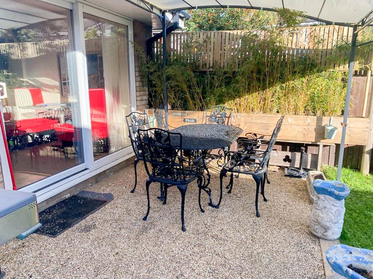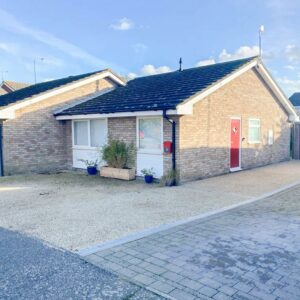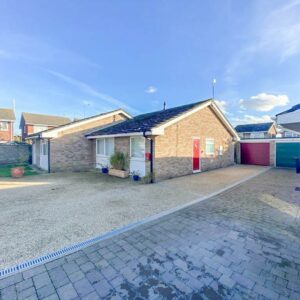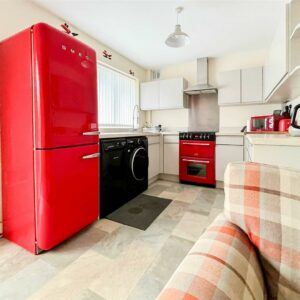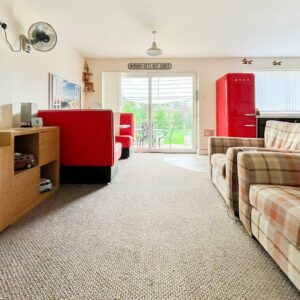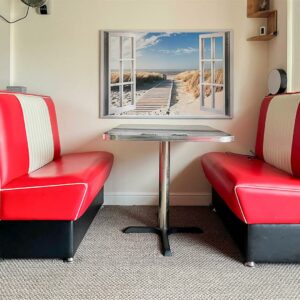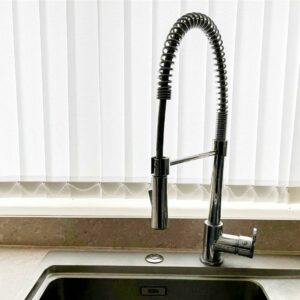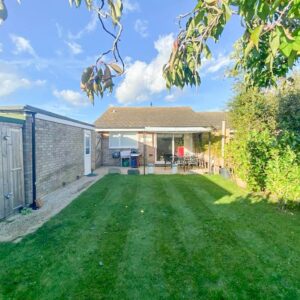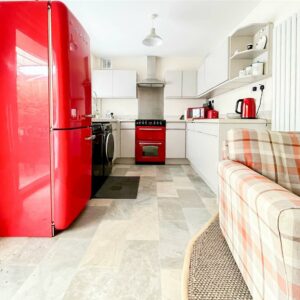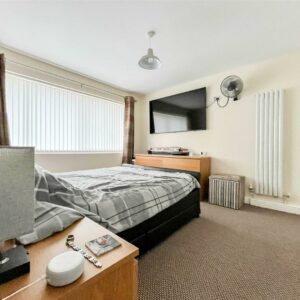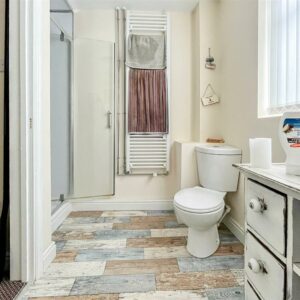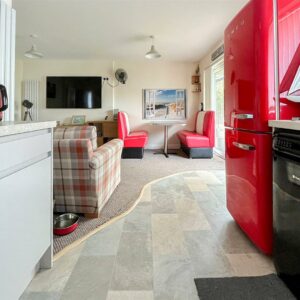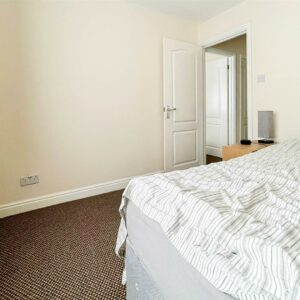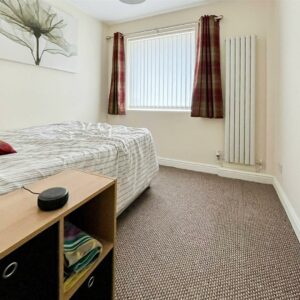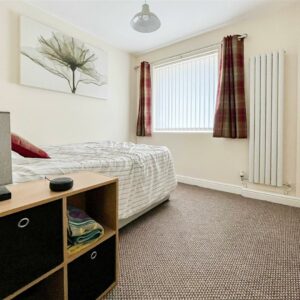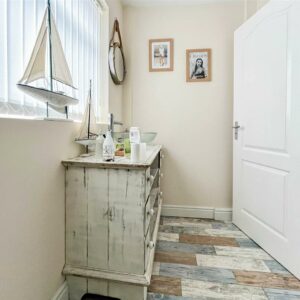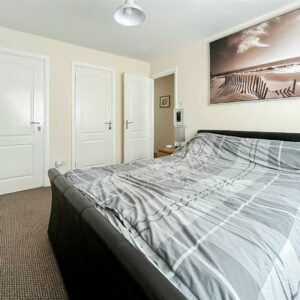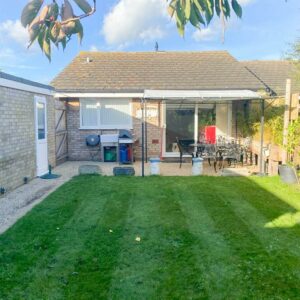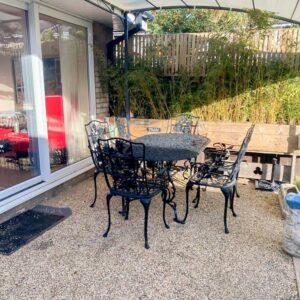Glebe Way, Burnham-On-Crouch
Property Features
- Located on the fringes of Burnham with short cuts to the high street and amenities.
- Refurbished throughout.
- Semi detached bungalow.
- Modern living, open plan, lounge, dining room and kitchen.
- Bedroom one.
- Bedroom two.
- Bathroom.
- Drive and parking for five vehicles.
- Garage with electric roller door, power and light.
- Large insulated and lined shed.
Property Summary
This deceptive from first appearance two bedroom semi detached bungalow offers its new owners, a very nicely refurbished property. Comprising of a modern style living open plan lounge, dining room and kitchen, two double bedrooms and bathroom.
Externally there is a generous size south facing rear garden, its own drive/parking for five vehicles and a garage with electric roller door, power and light.
Full Details
Entrance hallway 2.90m x 2.69m (9'6" x 8'10" )
Double glazed entrance door to the hallway which has a column style vertical radiator, loft access and a built in cupboard for storage and housing the wall mounted combination boiler(not tested).
Open plan lounge, dining room & kitchen 5.89m x 4.70m (19'4" x 15'5")
The lounge, kitchen and dining room are open plan offering modern style living, this works particularly well and as with the bungalow throughout is presented to a lovely standard. The lounge has television point, vertical column style radiator and leads in to the dining room. The dining room has plenty of space for a good size table and chairs again with a vertical style column radiator and double glazed double doors onto the south facing garden.
The kitchen has a modern range of grey eye level units, matching base units and drawers with composite work surfaces over. Plumbing for washing machine and dish washer, space for gas or electric oven with above stainless steel extractor and stainless steel splash back, inset stainless steel sink and a double glazed window to the rear.
Bedroom one 3.58m x 3.28m (11'9" x 10'9")
Both bedrooms are double rooms this being the larger of the two, two built in single wardrobe/cupboards. Double glazed window to the front with fitted blind and radiator.
Bedroom two 2.69m x 2.59m (8'10" x 8'6")
A good size second room with a double glazed window to the front with fitted blind, column style vertical radiator.
Bathroom
Comprising of a walk in shower cubicle, close coupled w/c, free standing distressed antique finish dresser unit with a circular glass hand wash basin and chrome taps. Part tiled walls, over size white heated towel rail, double glazed window to the side with fitted blind.
Rear garden south facing
A lovely size garden and south facing to enjoy those hot summer days. Commencing with a shingle patio area and path with above attached sun canopy, raised bamboo beds to one side, planted laurel hedging with close board fenced boundaries. Planted cherry tree and acer and the remainder laid to lawn, courtesy door to the garage.
Drive, Garage and parking
The bungalow has a drive to the side leading to the garage and more parking extending to the front for a good five vehicles. The garage has an electric roller door power and light and a large shed to the rear which is insulated and lined.


