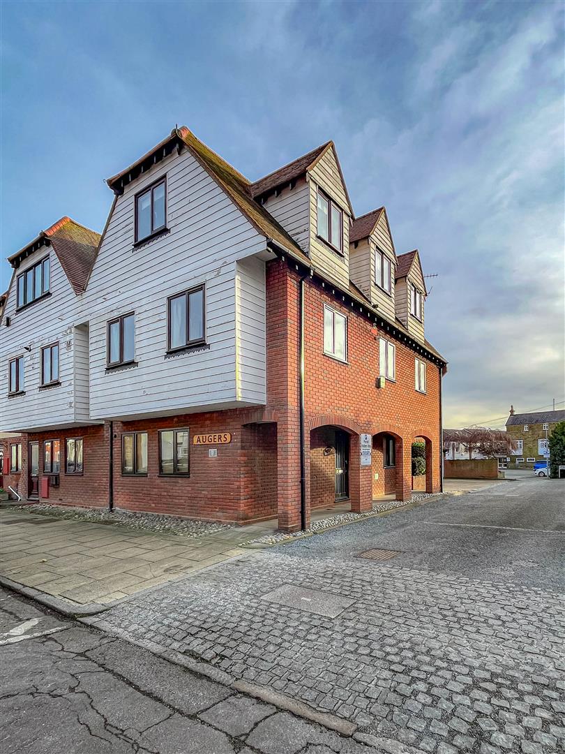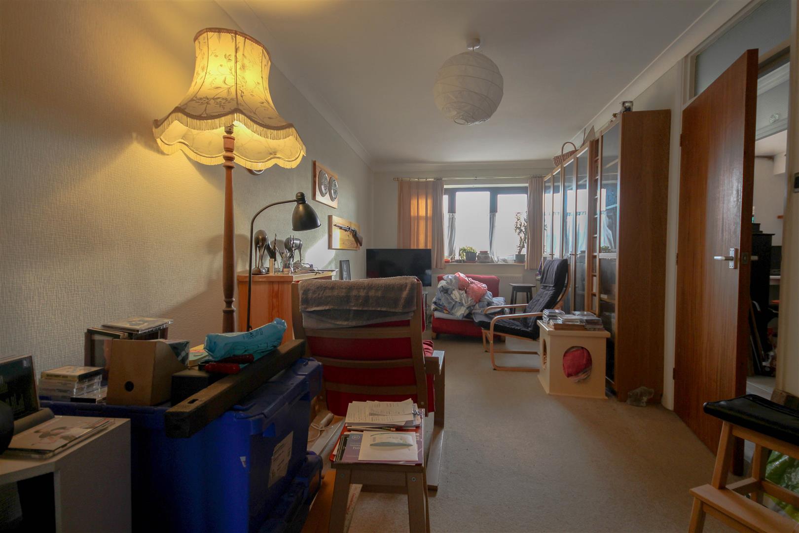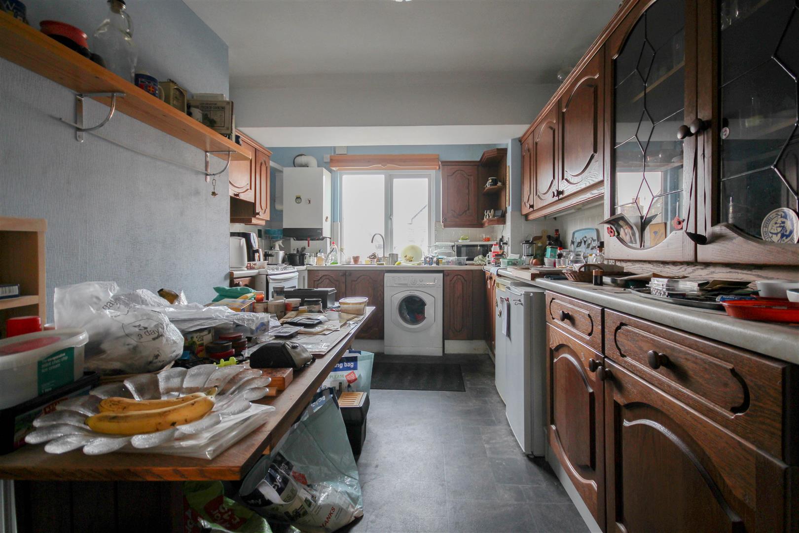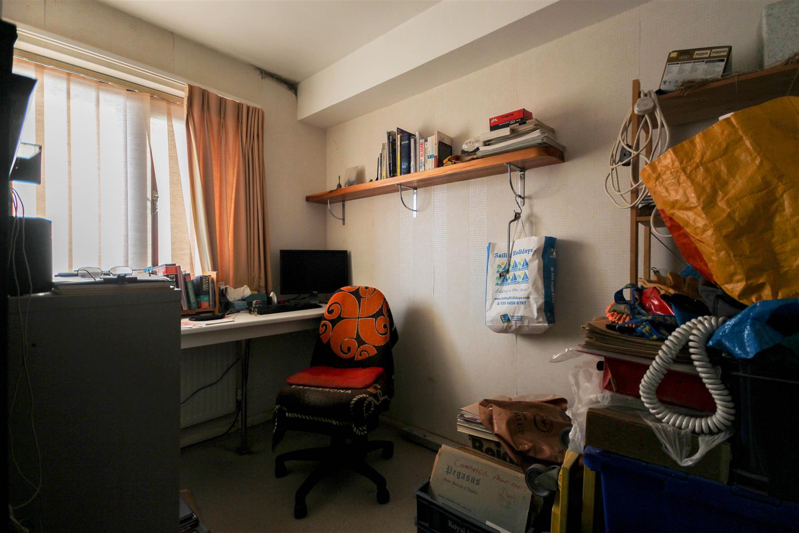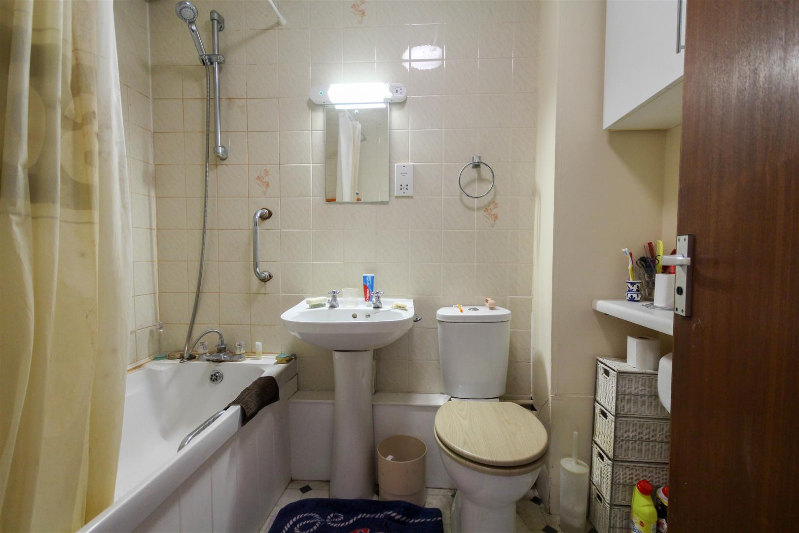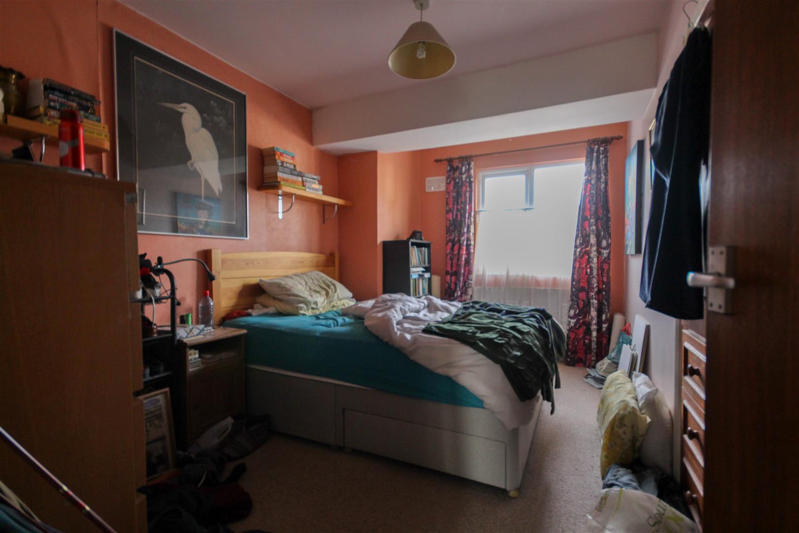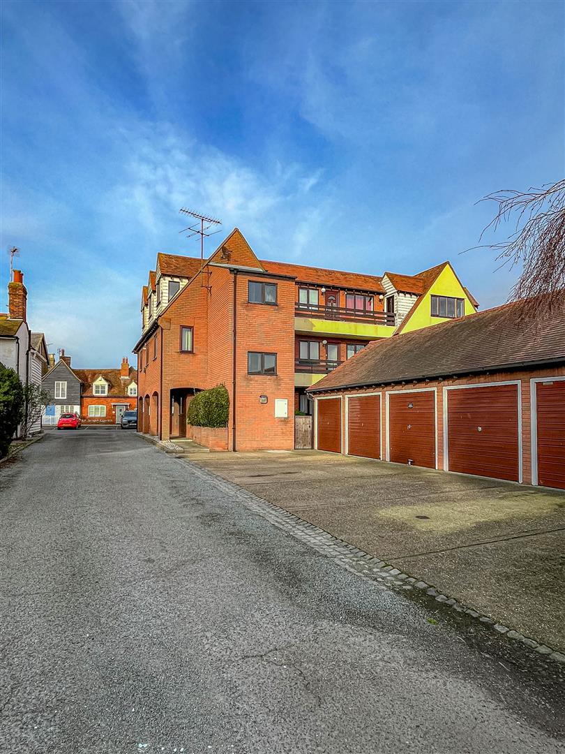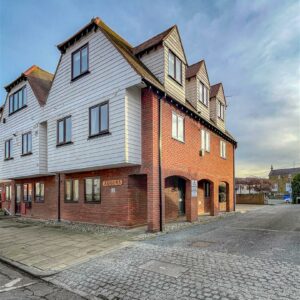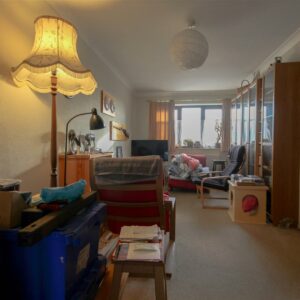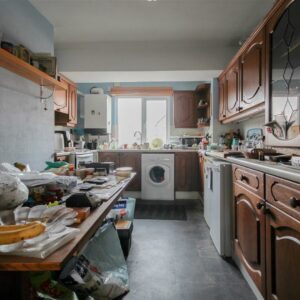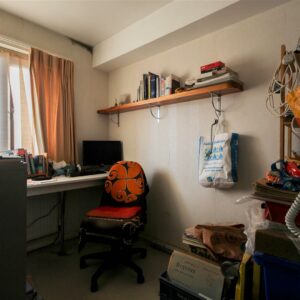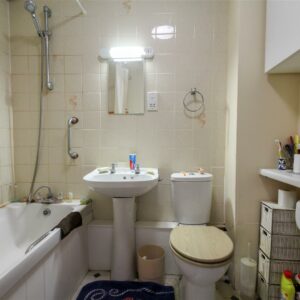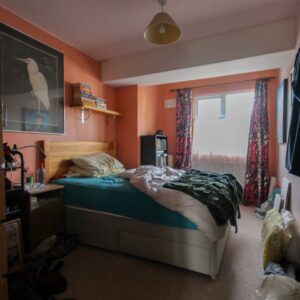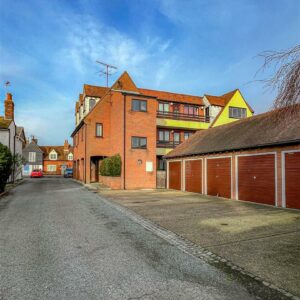High Street, Burnham-On-Crouch
Property Features
- Adjacent to the Royal Burnham Yacht Club.
- Excellent location for all the high street amenities.
- First floor flat.
- Spacious lounge.
- Kitchen/dining room.
- Bedroom one.
- Bedroom two.
- Bathroom.
- Allocated parking.
- Great buy to let, first purchase, holiday home/let.
Property Summary
This spacious first floor two bedroom flat offers a large lounge, kitchen/dining room, two bedrooms, bathroom and allocated parking to the rear.
LOCATION IS ALWAYS A MAJOR PLUS AND THIS FLAT IS CENTRAL FOR THE SHOPS, RESTAURANTS, YACHT CLUBS AND THE BUZZ OF THE TOWN.
A GREAT FIRST IME PURCHASE, BUY TO LET, HOLIDAY HOME AND INVESTMENT.
Full Details
Entrance via secure entry phone
The entrance is via secure entry phone, with stairs to the first floor flats.
Entrance hallway
Entrance door to the hallway which has a good size built in storage cupboard.
Lounge 6.25m x 2.77m (20'6 x 9'1)
The lounge is a good size with television point, radiator and a double glazed window to the front. There are double doors separating the lounge and kitchen/dining room.
Kitchen/dining room 4.19m x 2.54m (13'9 x 8'4)
Once again this is a good size room with a range of oak fronted eye level units which incorporate matching three quarter length display cabinets with back tiling. Matching base units and drawers with work surfaces over, inset stainless steel sink, space for fridge/freezer, electric oven and plumbing for washing machine and a wall mounted boiler(not tested). Double glazed window to the front, ample space in the dining area for a table and chairs and radiator.
Bedroom one 4.29m x 2.67m (14'1 x 8'9)
A good size double room with fitted wardrobes incorporating drawers to one wall, radiator and a double glazed window to the front.
Bedroom two 3.10m x 2.21m (10'2 x 7'3)
Double glazed window to the front and radiator.
Bathroom
Tiled walls, panelled bath with taps and shower attachment, close coupled w/c, pedestal hand wash basin, shaver point, radiator and expel air.
Parking
We are informed from the owner that some flats have garages but he has one of the three allocated parking spaces to the rear.


