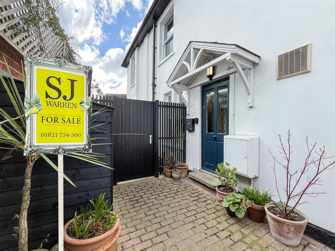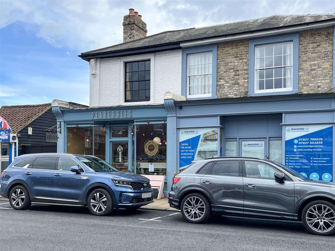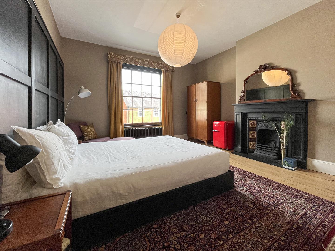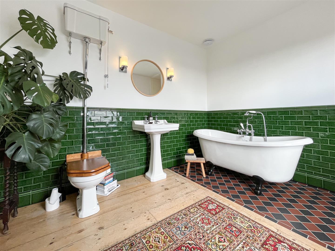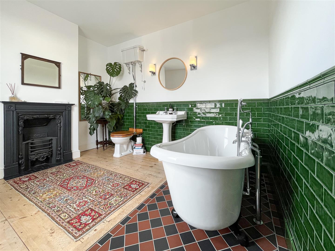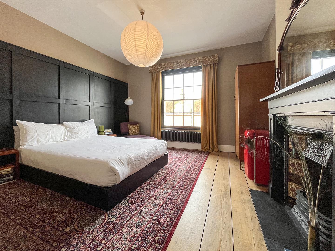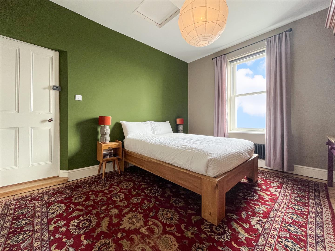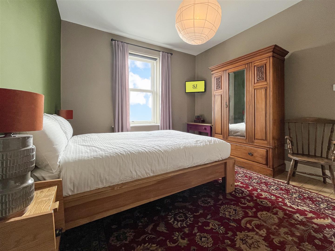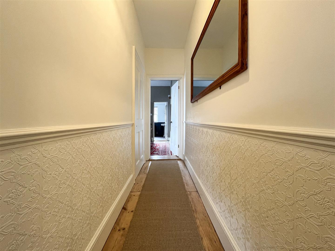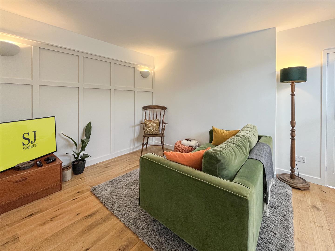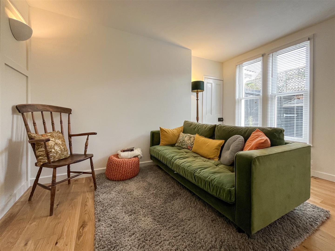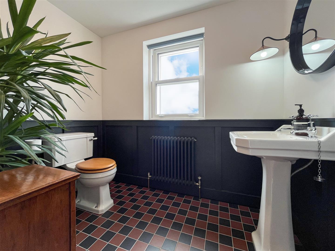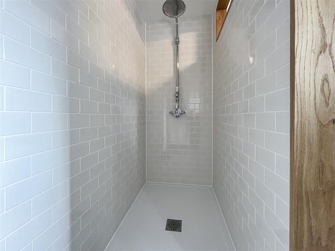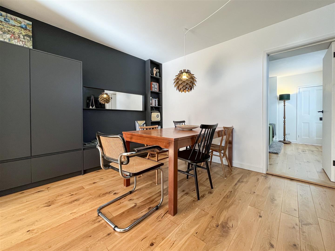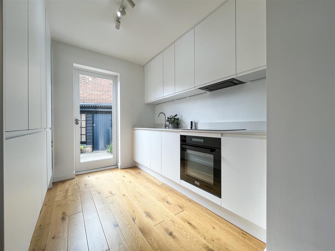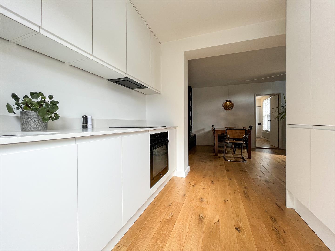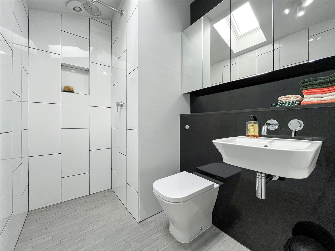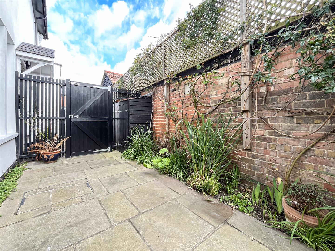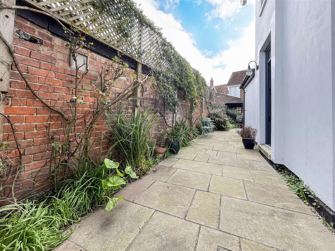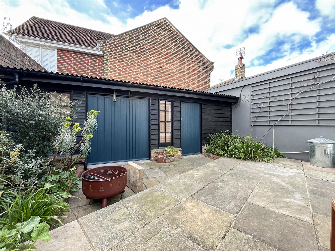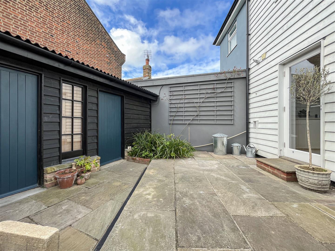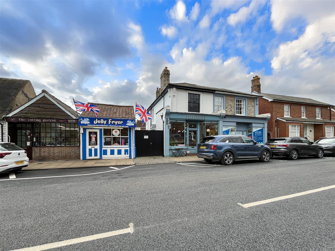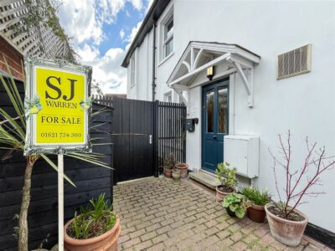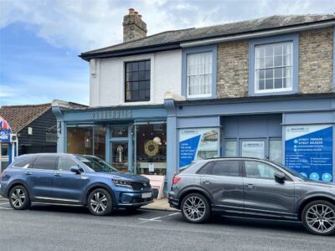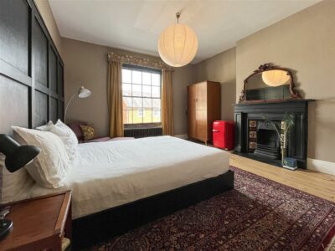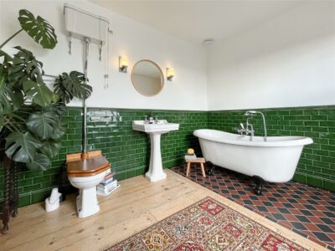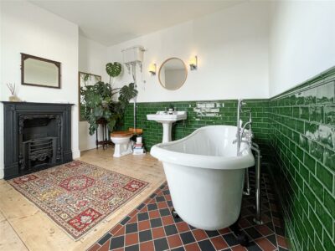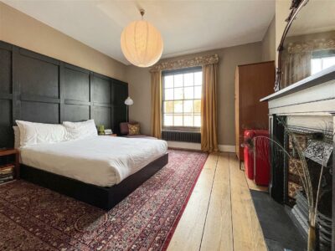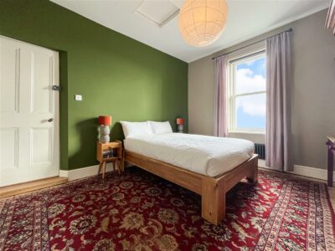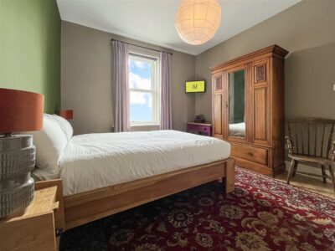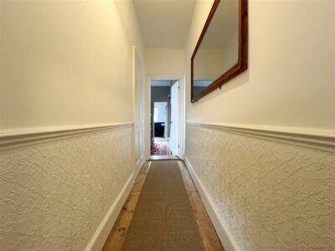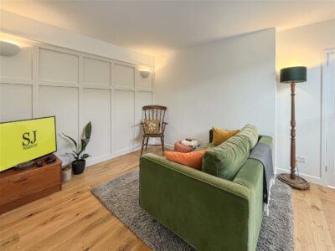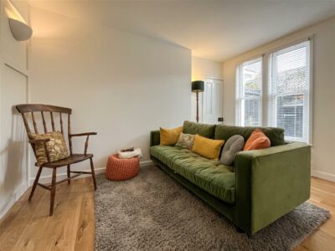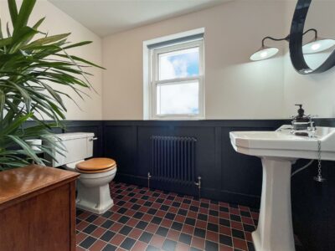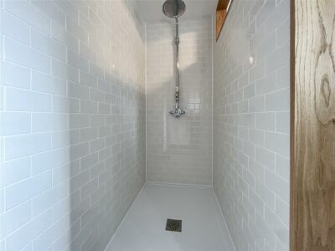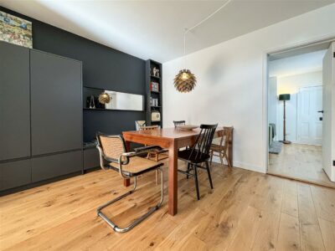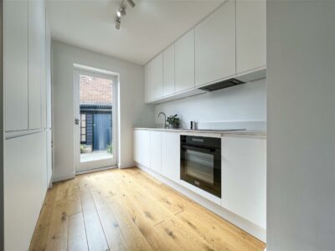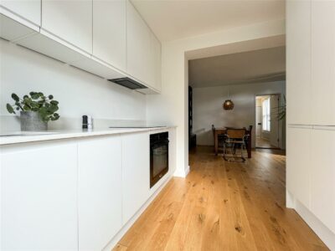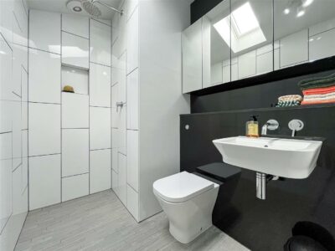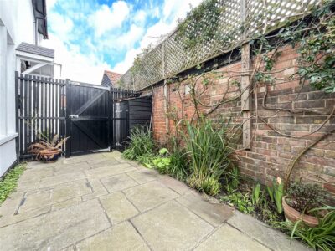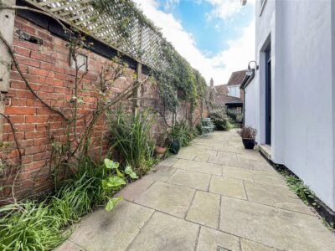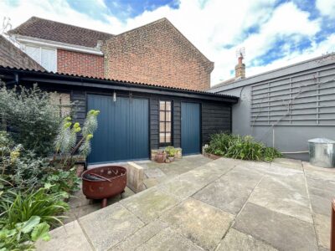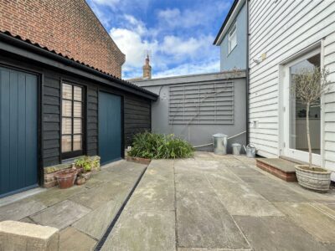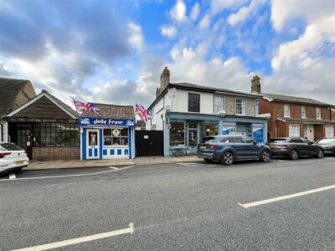High Street, Burnham-On-Crouch
Property Features
- A very exciting business opportunity, or option two a gorgeous three bedroom detached
- High street property with a shop and business in situ.
- From a business perspective, a large one bedroom apartment, with courtyard, boot room and
- Workshop. Two gorgeous en -suite Airbnb first floor bedrooms.
- Shop with a business in situ.
- Option two, a fabulous three bedroom detached high street house.
- Two first floor en-suite bedrooms, one ground floor bedroom.
- Large high specification kitchen/lounge .
- High specification bathroom.
- South facing courtyard. Boot room & work shop. Parking for one vehicle.
Property Summary
PLEASE NOTE if you are looking from a business perspective, the property is currently set up on the ground floor as a exceptionally nice and very spacious apartment with a large kitchen/lounge, a good size bathroom and bedroom, all to a very high specification, also with a courtyard garden, boot room and workshop.
The first floor has two fantastic bedrooms both with high specification en-suite bathrooms, set out and very successfully running as Airbnb and finally as mentioned the shop.
The property as another option would be a superb three bedroom house with two very large en suite first floor bedrooms, one of which can be removed to reinstate a third bedroom.
PLEASE NOTE this work can be undertaken by the current vendor under separate negotiation.
On the ground floor a very spacious and extremely well fitted kitchen/dining room, lounge and high specification bathroom.
Externally a good size private south facing courtyard garden which extends to the side of the house, boot room and workshop, double gates to the front for an off street parking space.
Full Details
Approach to the property
Double gate open into a block paved parking space and path to the side entrance to the main accommodation.
Storm porch
Storm porch to the entrance door and hallway.
Entrance hallway
The hallway has tiled flooring and stairs to the first floor landing, doors to the front shop and to the ground floor rooms.
Kitchen/dining room 6.25m x 3.73m reduc 2.64m in kitchen (20'6 x 12'3
This is a superb room combining the kitchen and a superb size dining area which could be configured to stay as suggested in one of two options. The kitchen has an extensive range of white high gloss eye level units, matching base units and drawers with quality Quartz work tops over. Inset Stoves induction hob with above extractor and stainless steel Stoves oven below, integral fridge/freezer and inset stainless steel sink. Quality solid oak flooring running throughout the room and fitted cupboards and shelving to one wall in lounge area, horizontal column style radiator and a double glazed door to the rear.
Bathroom
Fitted to a high specification with a large wet room walk in shower, vanity unit surround incorporating a w/c with built in cistern, hand wash basin and wall mounted mirrored cupboards above. Tiled flooring, expel air, chrome heated towel rail and a velux style ceiling window.
Lounge 3.84m x 3.12m (12'7 x 10'3)
A totally versatile room but a lovely size lounge with quality solid oak flooring and feature panelling to one wall. Television point, column style radiator and a double glazed window to the side with fitted blind.
Landing
Original exposed and restored wooden floorboards.
Bedroom one en-suite 4.34m x 4.11m (14'3 x 13'6)
Both bedrooms are superb sizes and in excellent condition and this room again has original exposed wooden restored floorboards. Original cast iron fireplace and inset decorative tiles, feature panelled wall, television point, column style radiator and a sash window to the front.
En suite This is genuinely a very spacious and extremely well fitted room. Free standing roll top bath with chrome center taps and shower attachment surrounding tiled flooring, high level flush w/c, pedestal hand wash basin. The remaining flooring is exposed original restored floorboards, column style radiator and original cast iron fireplace, sash window tot he side and a cupboard with the pressurised water tank.
Bedroom two en-suite 3.78m x 3.56m (12'5 x 11'8)
Once again a superb size room presented to the same high standard with original exposed restored wooden floorboards. Column style radiator, television point, loft access and a sash window to the side.
En-suite Fitted to a high standard with an oversize walk in shower with rain shower head, close coupled w/c, pedestal hand wash basin. Column style radiator, tiled flooring, expel air, down lights and a double glazed sash window to the rear.
South facing courtyard garden and parking.
The property has a lovely private and good size South facing split level courtyard to enjoy, plenty of room to entertain. In addition there is a large outbuilding, one side is a boot room which also has plumbing for a washing machine and the other side a work shop. There is an outside tap and the patio extends to one side of the house giving more space to sit and enjoy the sunny aspect. An established border with a variety of planting runs along the garden and there are double gates to the front offering parking for one vehicle.
Front shop 5.54m x 4.70m (18'2 x 15'5)
The shop to the front is facing the High Street and currently has tenants, running a busy well respected café/restaurant.


