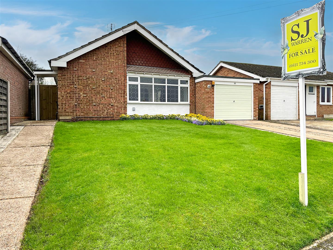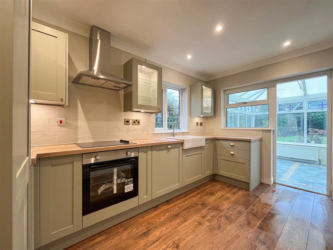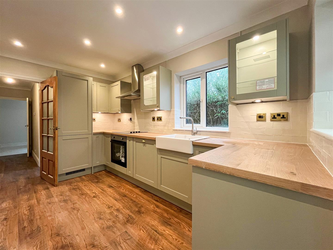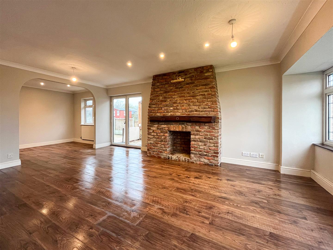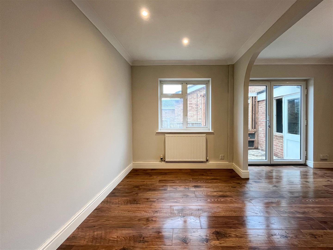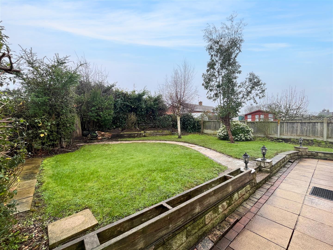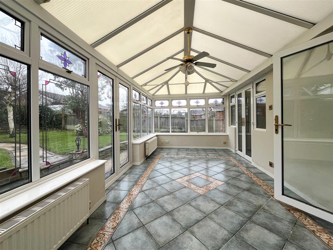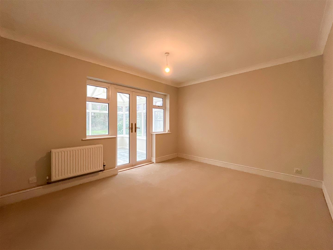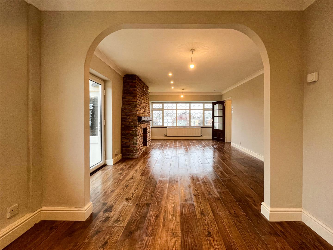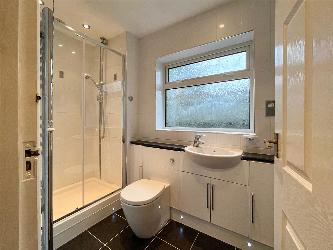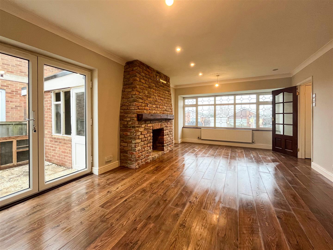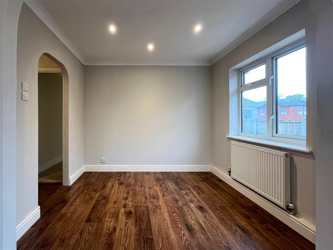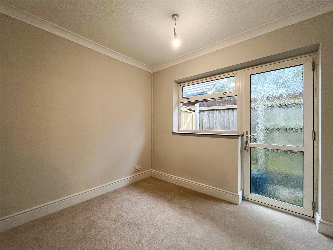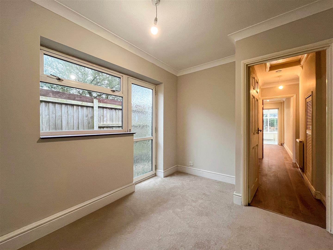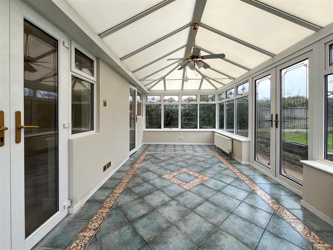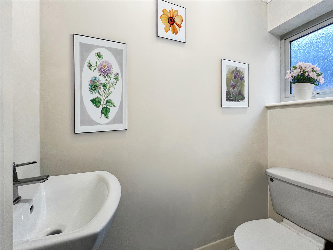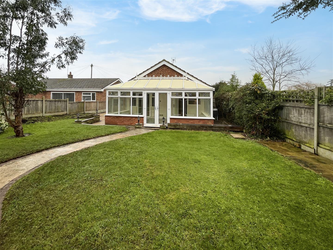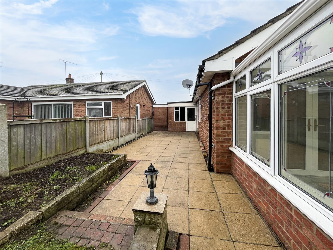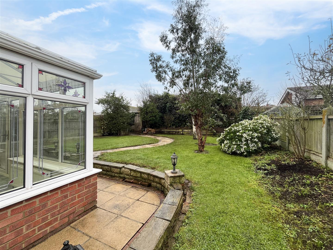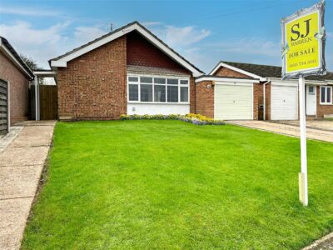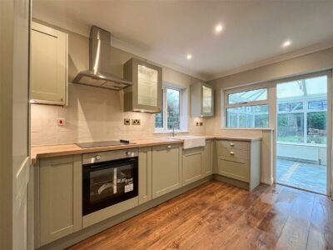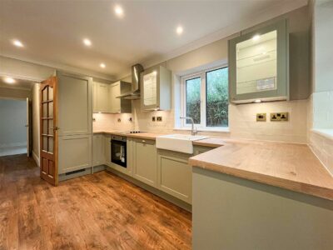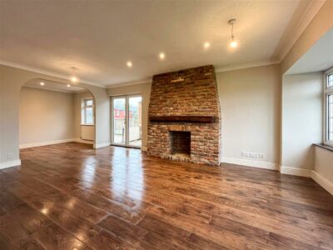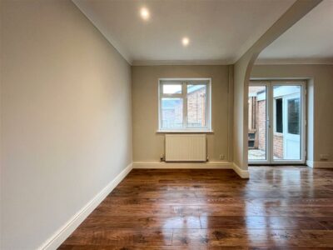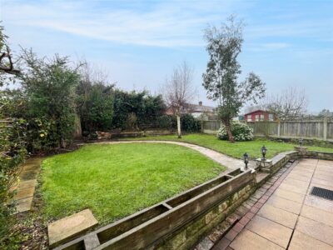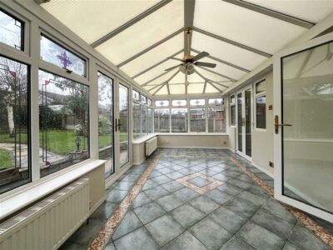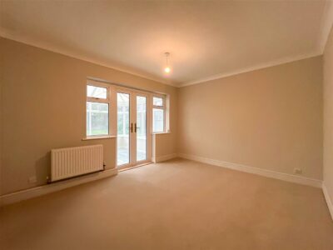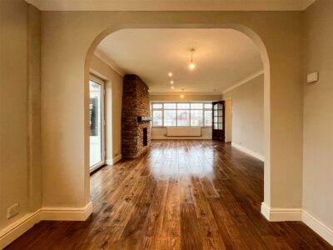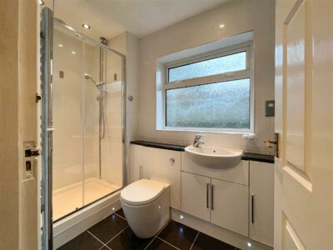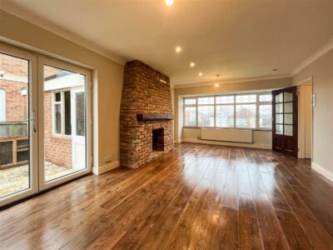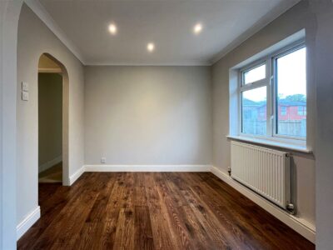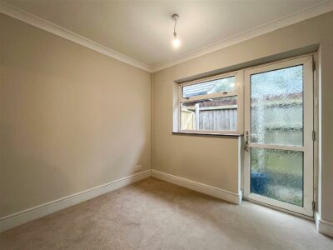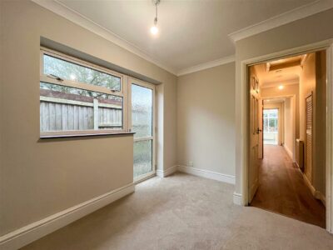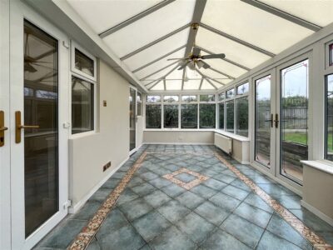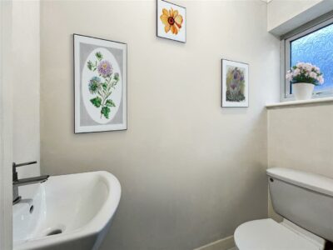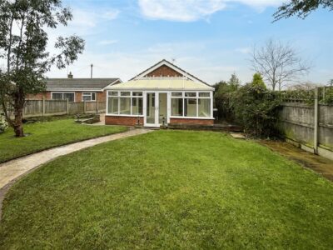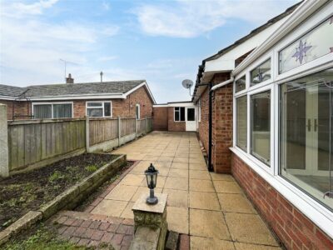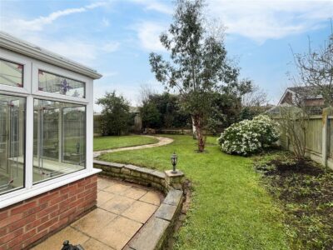Highfield Rise, Althorne, Chelmsford
Property Features
- Refurbished two bedroom detached bungalow (originally three bedrooms).
- Large lounge and dining area with open fireplace and new flooring.
- Newly fully fitted kitchen with appliances.
- Freshly decorated throughout.
- Bedroom one with newly fitted carpets.
- Bedroom two with newly fitted carpets.
- Cloakroom/w/c.
- Bathroom.
- Generous south facing rear garden.
- Large front lawn. Own drive to garage.
Property Summary
Located in the village of Althorne which offers its own railway station linked to London Liverpool Street.
The town of Burnham On Crouch is only 3.6 miles away offering an array of shops, restaurants and other amenities.
This very well presented 2/3 detached bungalow currently configured as two can be easily changed back to a three bedroom dependant on what the buyer wants, it offers an extremely spacious lounge/dining room with an open fireplace, kitchen, large conservatory, two bedrooms and a family bathroom.
Externally the property has a generous south facing garden and to the front a large front lawn and driveway to its own garage.
Full Details
Entrance porch 2.62m x 0.76m (8'7 x 2'6)
Double glazed entrance door to a good size porch with newly laid wood effect laminate flooring, single built in cloaks cupboard.
Lounge and dining room lounge-5.61m x 4.06m dining room- 2.79m x 2.36m (l
This is an excellent size room freshly decorated with the newly laid wood effect laminate flooring continuing through and into the inner hallway. There is a brick open fireplace to enjoy on those cold winter evenings, tv point, radiator, down lighting and double glazed window to the front.
Spacious dining area, plenty of space for a family table and chairs, double glazed double doors to the side and radiator.
Inner hallway
A continuation of the newly laid wood effect laminate flooring, airing cupboard with lagged water tank and a further built in storage cupboard. Loft access and radiator.
New fitted kitchen and appliances. 4.01m x 2.34m (13'2 x 7'8)
The newly fitted kitchen has a range of modern sage green eye level units, incorporating two single lit display cabinets and back tiling. Matching base units and drawers with wood effect work surfaces over, inset white butler sink, inset electric hob with above extractor and oven below, Integrated fridge/freezer, dish washer. Tiled flooring, down lights, radiator, double glazed window to the side, double glazed window and door to the conservatory.
Conservatory 6.12m x 2.95m (20'1 x 9'8)
This is a very large room and it is double glazed with tiled flooring and two radiators.
Bedroom one 3.89m x 3.25m (12'9 x 10'8)
An excellent size double bedroom with double glazed double doors and side screen windows to the conservatory. Freshly decorated, radiator and fitted with new carpets.
Bedroom two 2.84m x 2.84m (9'4 x 9'4)
Newly laid carpet, radiator and a double glazed window and door to the side.
Bathroom
Tiled walls and flooring, walk in shower cubicle, w/c with built in cistern and vanity surround with inset sink and cupboards below. Double glazed window to the side and a chrome heated towel rail and down lighting.
Rear garden south facing
An excellent size rear garden great to enjoy those hot summer days, commencing with a patio/entertaining area area. Neatly laid to lawn with some planting and close board fenced boundaries. Gate with side access to the front with the opposite side having a further patio and good size storage area, water tap and courtesy door to the garage.
Frontage drive and garage
The property has a large lawn to the front, which if you required more parking offers the perfect space to do so. To the side is the driveway to garage with up and over door, power and light and a wall mounted boiler for hot water and heating(not tested).


