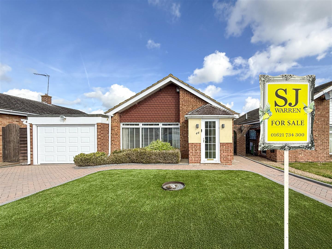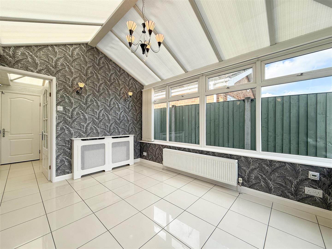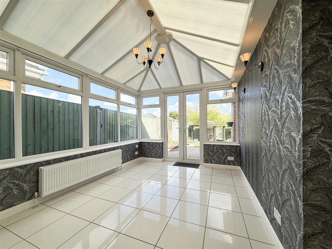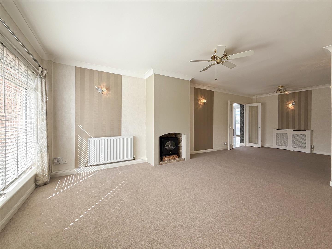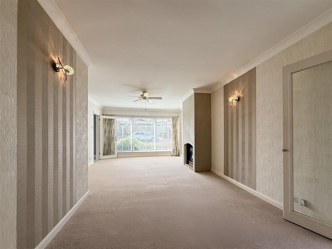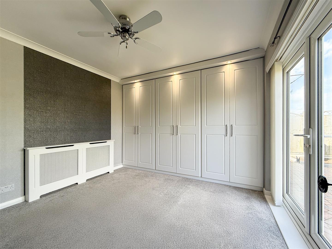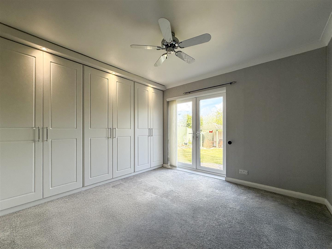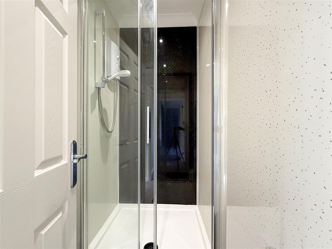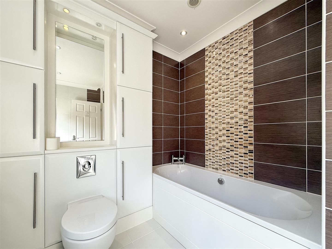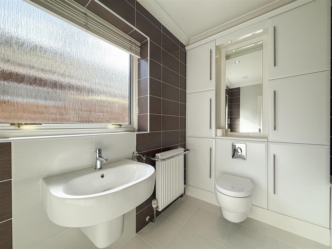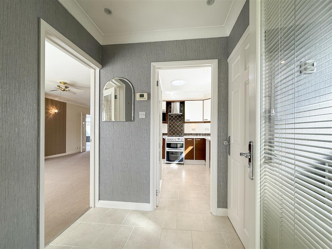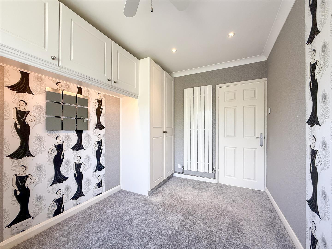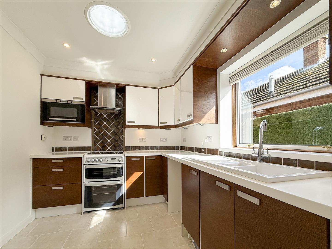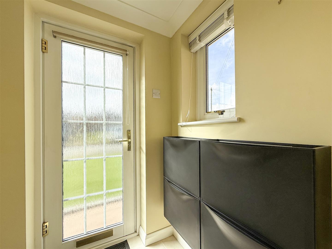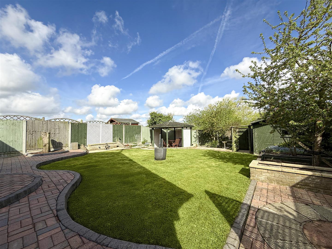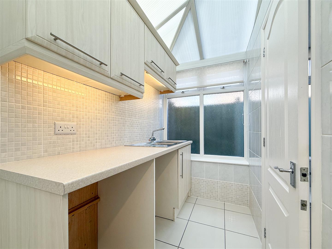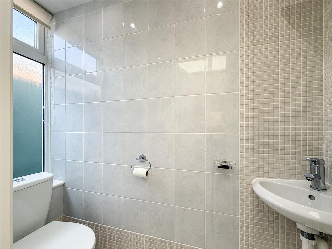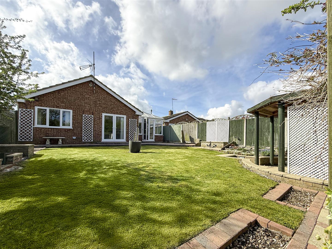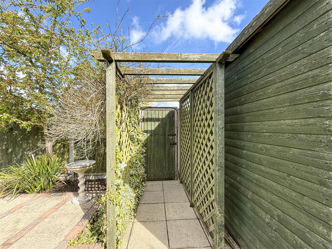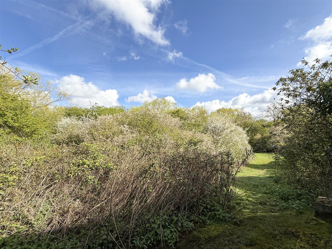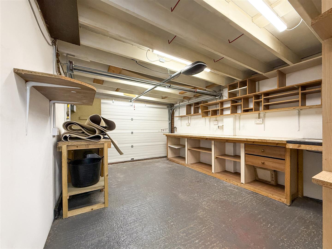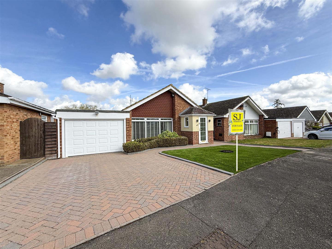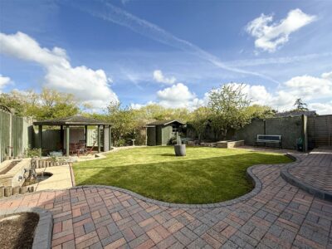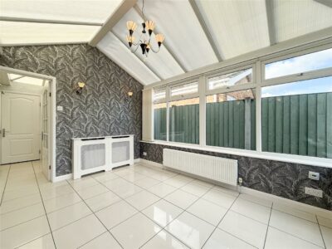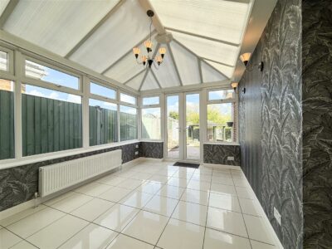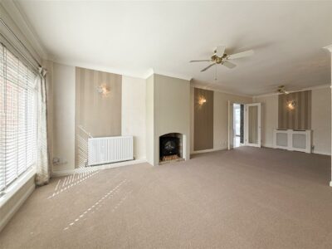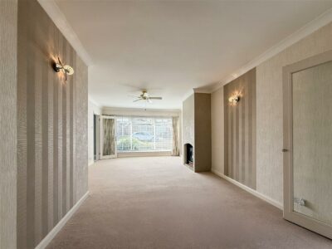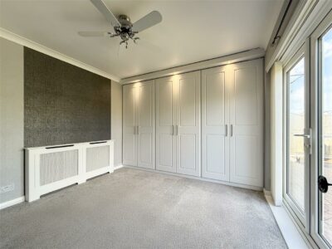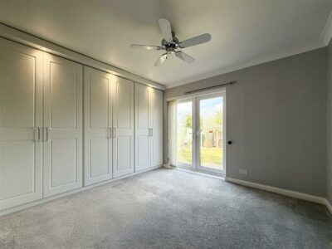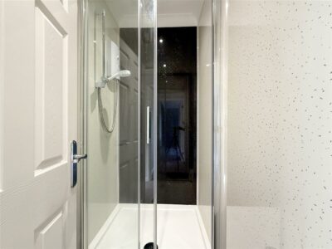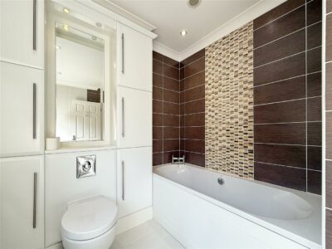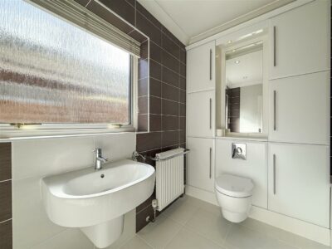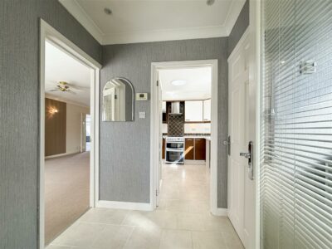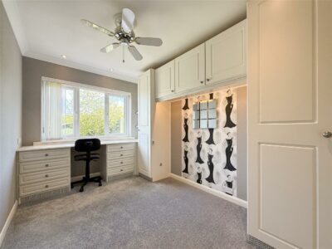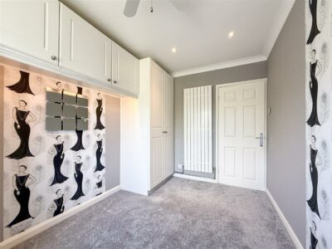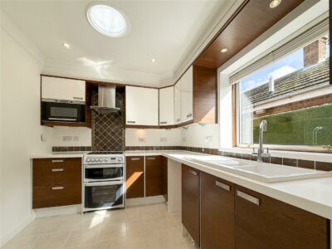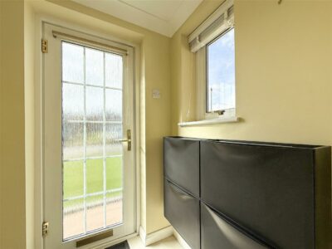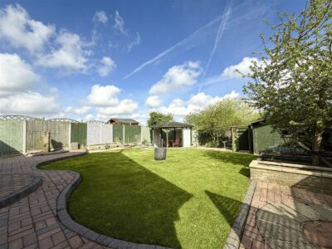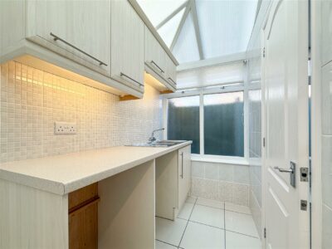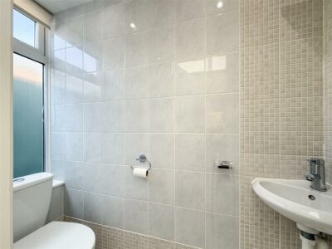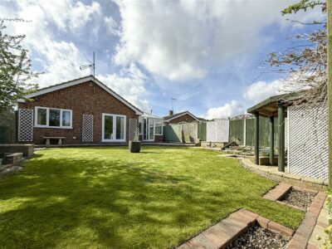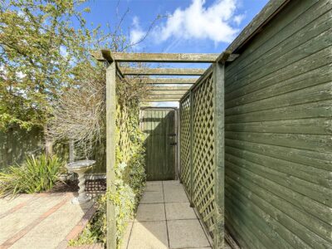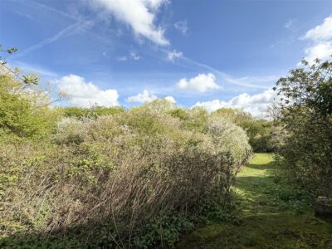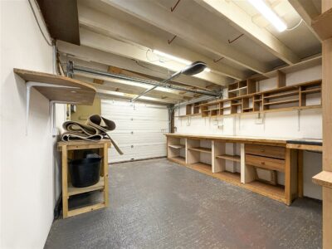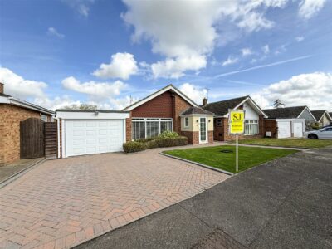Highfield Rise, Althorne, Chelmsford
Property Features
- Originally three bedrooms.
- Large two bedroom detached bungalow.
- Extended lounge.
- Kitchen.
- Utility room.
- Dining/conservatory
- Cloakroom/w/c
- Bathroom and shower room.
- South facing rear garden.
- Own drive to garage.
Property Summary
Full Details
Entrance Porch
Double glazed door to the porch which has a smooth ceiling and down lighting, tiled flooring, radiator and a double glazed window to the side, glazed door to the hallway.
Entrance Hallway.
PLEASE NOTE the bungalow throughout is offered to a very high standard of finish and the hallway has a continuation of the tiling from the porch but with underfloor heating. Smooth ceiling and down lighting, linen cupboard which is railed and shelved with electric radiator.
Kitchen 3.20m x 2.54m (10'6 x 8'4)
Smooth ceiling with down lighting and light window, comprising of a range of white high gloss wooden trim finished eye level units with under lights, wood effect base units and drawers offering a modern two tone effect with complimentary work surfaces over. Inset one and a half white enamel sink, space for fridge and electric or gas oven, tiled flooring with underfloor heating and a double glazed window to the side.
Lounge 7.80m x 3.89m (25'7 x 12'9)
As mentioned in our heading the bungalow was originally three bedrooms but the third bedroom has now given the bungalow a lovely large lounge. Smooth ceiling with two ceiling fans and a large double glazed window to the front bringing in bags of natural light and fitted with blinds that will remain, television point and a added feature chimney breast with a recess for an electric fire or display with electric light. The opposite end of the lounge has a further radiator with decorative cover, double doors to the dining room/conservatory and a door to the inner hallway.
Dining Room 3.96m x 3.25m (13 x 10'8)
The current vendors use the conservatory as a dining room and this works very well but whatever you decide this is a versatile all year around room. Double glazed with tiled flooring, radiator, door to the utility room and double doors to the conservatory.
Utility room 2.97m x 1.55m (9'9 x 5'1)
An excellent addition with tiled flooring and eye level and base units with work surface over, inset one and a half stainless steel sink, plumbing for washing machine and space for tumble dryer. Double glazed window to the side, radiator and door to the garage and cloakroom/w/c.
Cloakroom/w/c
Comprising of a smooth ceiling and down lighting, close coupled w/c, hand wash basin, tiled walls and flooring and a double glazed window to the side.
Inner hallway
Bedroom one 4.01m x 3.20m (13'2 x 10'6)
A lovely size double bedroom with smooth ceiling and ceiling fan, quality fitted wardrobes to one wall, radiator with decorative cover and double double glazed doors leading out onto the gorgeous rear garden.
Bedroom two 3.89m x 2.01m (12'9 x 6'7)
Once again a good size double room with smooth ceiling, fitted wardrobes with above bridging cupboards and matching dressing table with drawers. Column style vertical radiator and a double glazed window over looking the rear garden.
Bathroom
Very nicely fitted with a panelled bath, w/c with built in cistern and fitted surrounding vanity cupboards, hand wash basin. Smooth ceiling with down lighting, tiled walls and flooring with underfloor heating, expel air, shaver point and a double glazed window to the side.
Shower Room
Smooth ceiling with down lighting and expel air, quality shower boarded walls with a walk in shower cubicle and chrome heated towel rail.
South West Facing Rear Garden
This is a truly gorgeous garden and for those hot summers days it is south west facing, commencing with a block paving path and patio area which leads on to a very neatly laid lawn. There is a further patio seating area to one side and some very nicely part raised and planted planters, to the opposite side a running water feature with a planted raised border behind and an array of established plants, shrubs and flowers. Steps with lighting lead to a covered gazebo patio and entertaining and there is a garden shed and arched pergola with climbing clematis leading to a gate giving access to the dog walk field and park. The borders are close board fenced and there is outside power sockets and a path to one side with outside tap and a gate giving access to the front.
Frontage/driveway
The bungalow has a good size frontage which has been neatly laid to astro turf and to the side it has its own drive laid to block paving, leading to the garage.
Garage 4.98m x 3.38m (16'4 x 11'1)
The garage has an electric door power and light and PLEASE NOTE the vendor has replaced the ceiling joists with upgraded timbers, there is a stainless steel sink and work bench and internal door.


