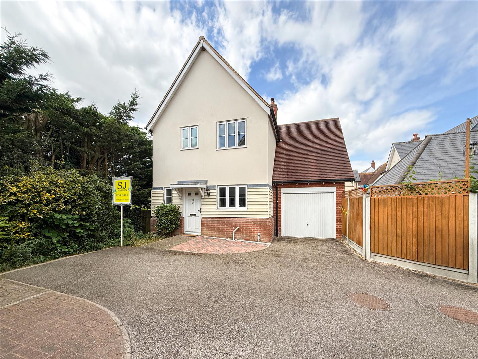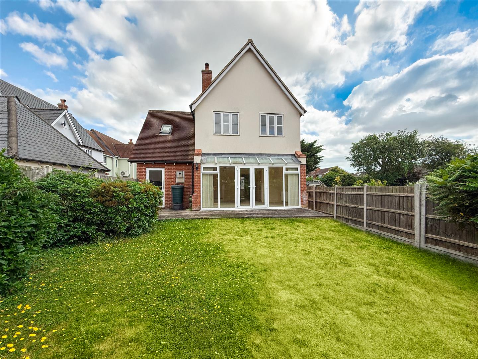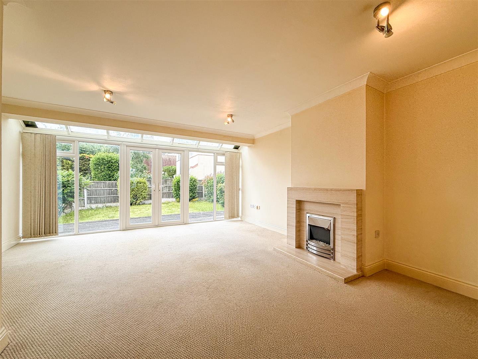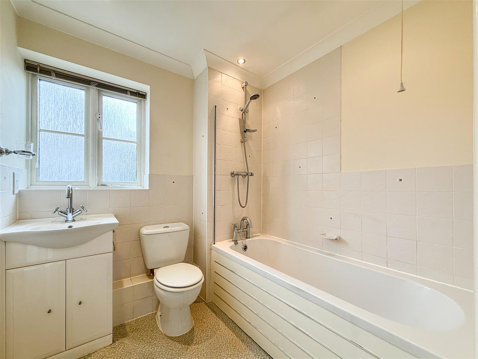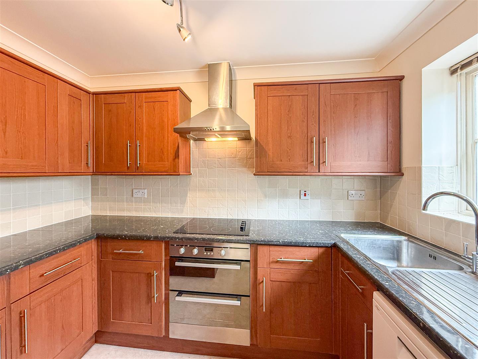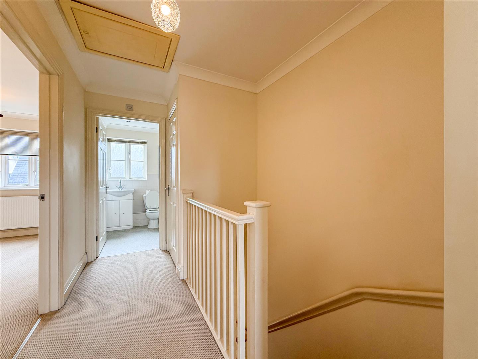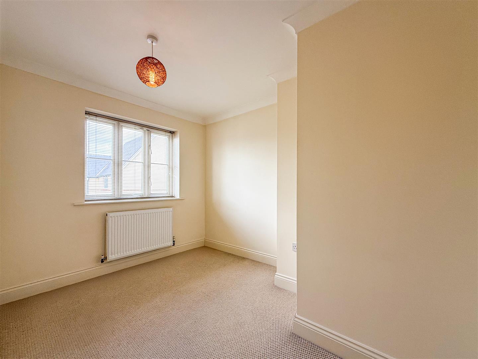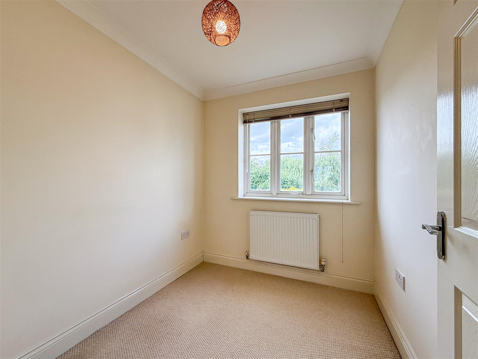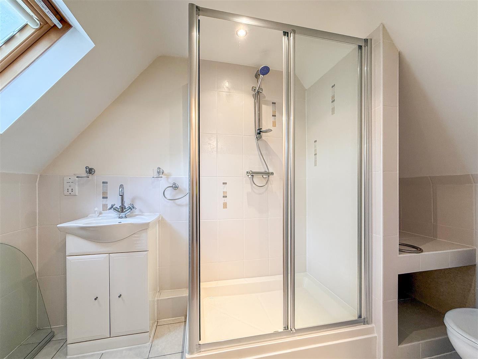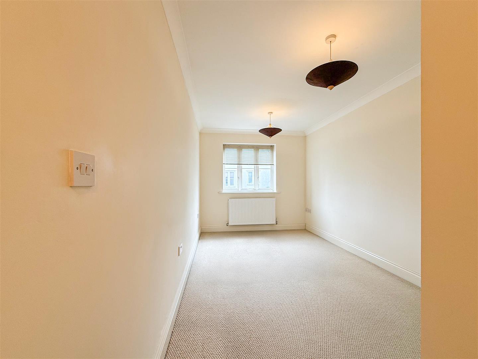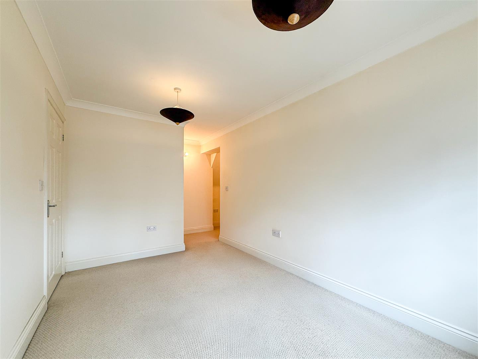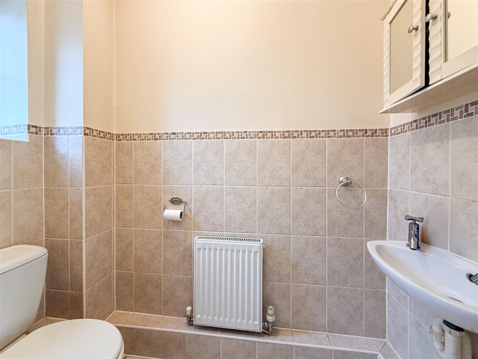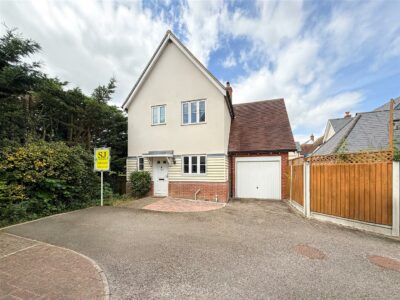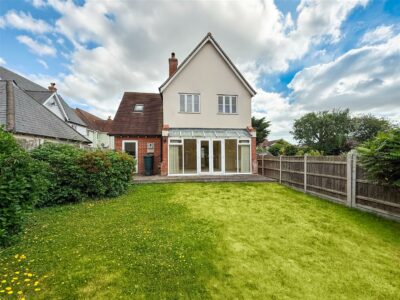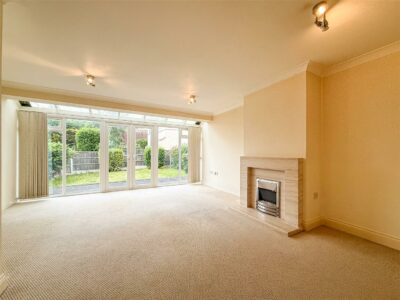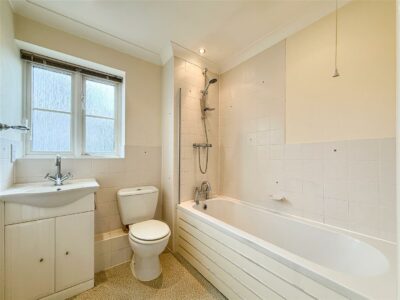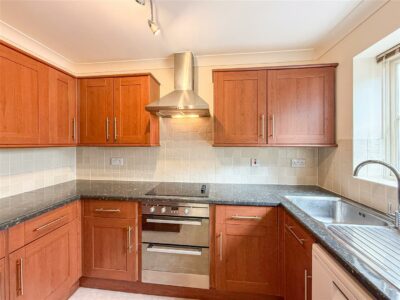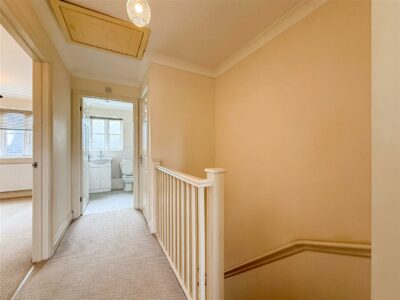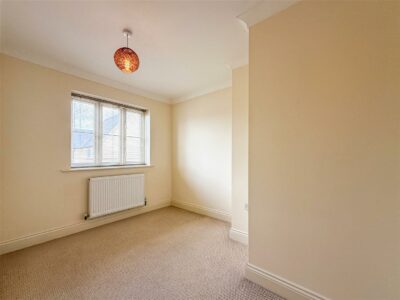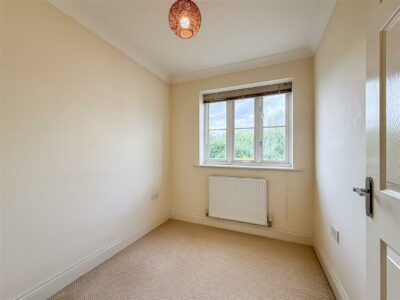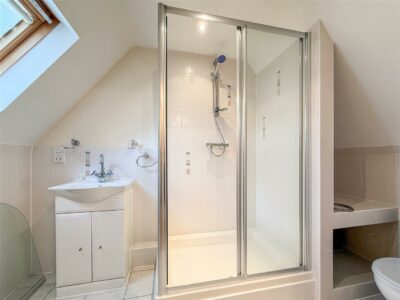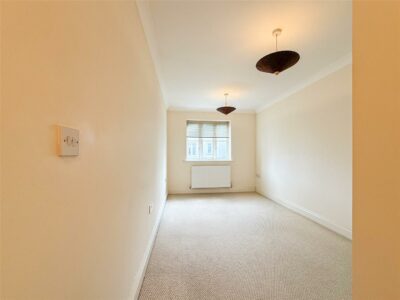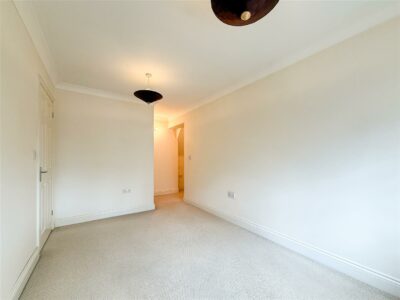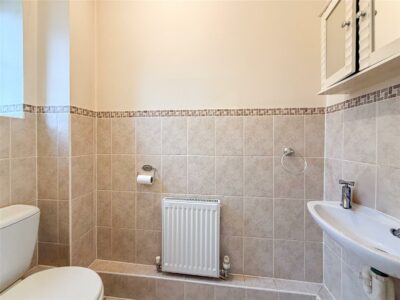Kings Farm Meadow, Tillingham, Southminster
Property Features
- NO ONWARD CHAIN.
- Three bedroom detached house.
- Cloakroom/w/c.
- Kitchen.
- Generous size lounge.
- En-suite and dressing area.
- Bathroom.
- West facing rear garden.
- Own drive.
- Garage.
Property Summary
The village has two public houses/restaurants, doctors surgery, village shop and a junior school and the surrounding area offers beautiful countryside and coastal walks.
The neighbouring village of Southminster is only 4 miles away offering a rail link to London Liverpool Street Station and various shops and amenities.
This three bedroom detached home is offered with no onward chain, with the ground floor offering a cloakroom/w/c, generous lounge and kitchen.
The first floor has a main bedroom with dressing area and en-suite, two further bedrooms and a family bathroom.
Externally a sunny aspect West facing rear garden and to the front its own drive to a garage with up and over door, power and light.
Full Details
Entrance hallway.
Entrance door to the hallway, radiator and stairs to the first floor.
Cloakroom/w/c
Tiled flooring, part tiled walls, close coupled w/c, hand wash basin, expel air, radiator and a double glazed window to the front.
Kitchen 2.87m x 2.26m (9'5 x 7'5)
Mahogany coloured eye level units with back tiling, matching base units and drawers with marble effect work surfaces over. Integrated fridge/freezer, plumbing for dish washer, inset electric hob with above extractor and stainless steel oven below. Inset stainless steel sink and a double glazed window to the front.
Lounge 5.54m x 4.67m (18'2 x 15'4)
The lounge is a generous size with a sandstone fireplace/surround with an electric flame effect fire, two radiators and tv point. Large understairs cupboard, doble glazed double doors with side screen windows and above light windows to the rear.
Landing
Loft access, airing cupboard with water tank.
Bedroom one en-suite & dressing area. 4.17m x 2.57m dress area 3.10m x 0.94m ext 2.36m (
A nice size main bedroom unusually also offering a dressing area and recess for fitted or free standing wardrobes. Double glazed window to the front, radiator and tv point.
En - suite Double shower cubicle, close coupled w/c, hand wash basin with vanity cupboards below and expel air. Down lighting, chrome heated towel rail, part tiled walls, down lighting and a velux ceiling window .
Bedroom two 3.53m x 2.51m (11'7 x 8'3)
Another double room with a double glazed window to the rear and radiator.
Bedroom three 2.49m x 2.03m (8'2 x 6'8)
Double glazed window to the rear and radiator.
Bathroom
Panelled bath with above shower, close coupled w/c, hand wash basin with vanity cupboards below and expel air. Down lighting, shaver point, radiator and a double glazed window to the front.
West facing rear garden
The garden is a sunny aspect West facing, neatly laid to lawn with side path and gate to the front. Courtesy door to the garage, water tap and close board fenced boundaries.
Approach to the driveway and garage
There is a shared entrance to two properties only, both with their own drives, to a attached garage with up and over door, power and light.


