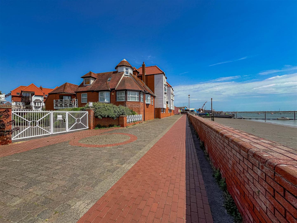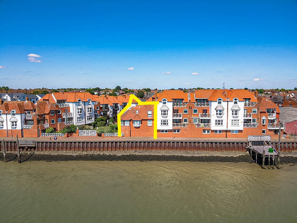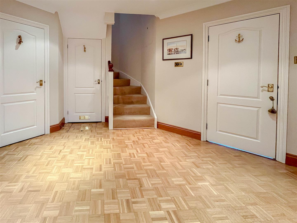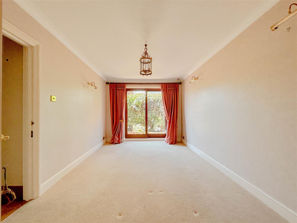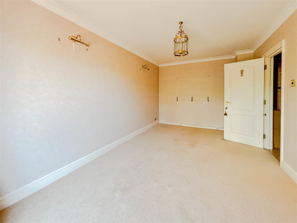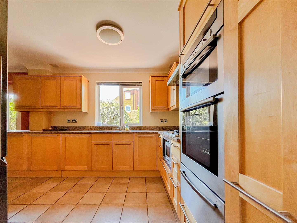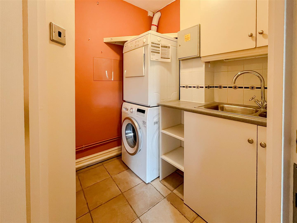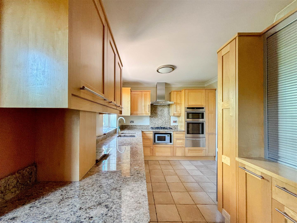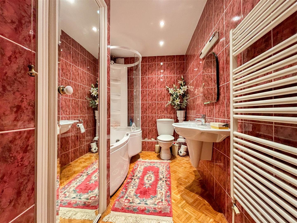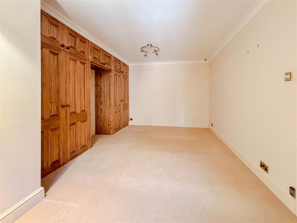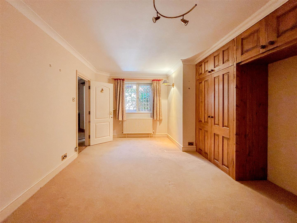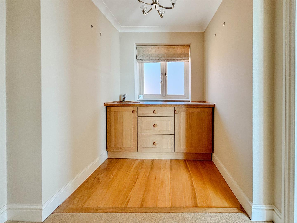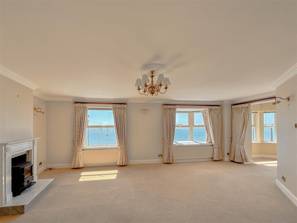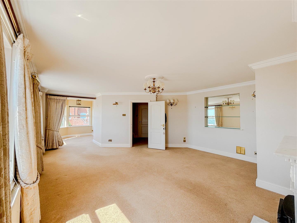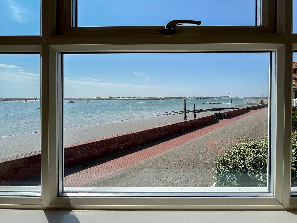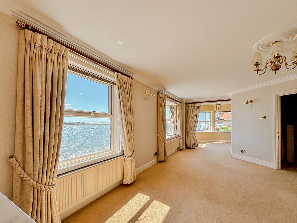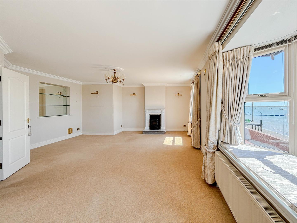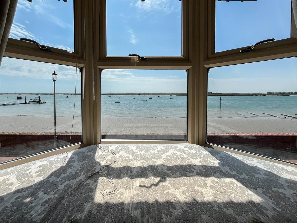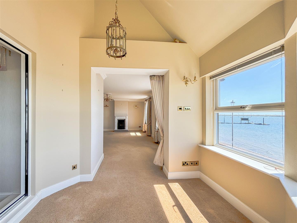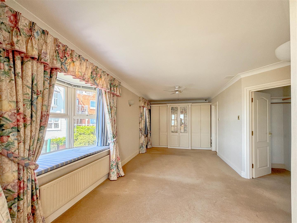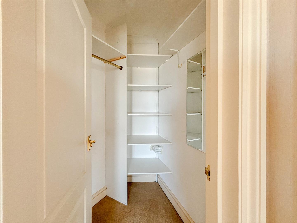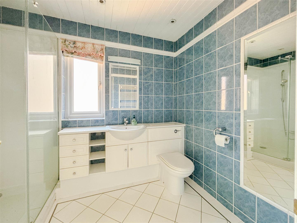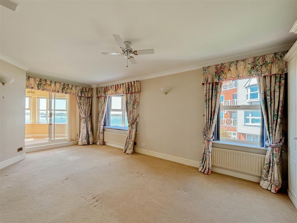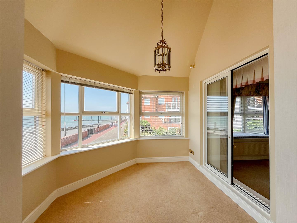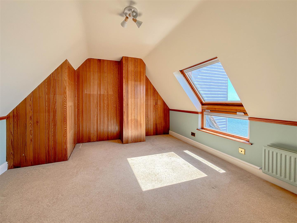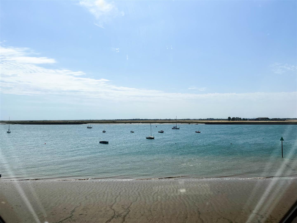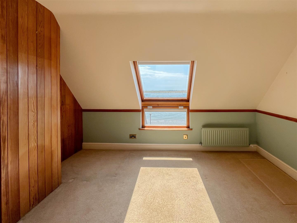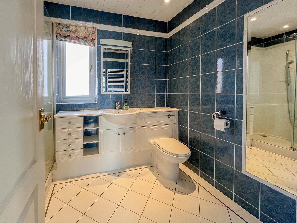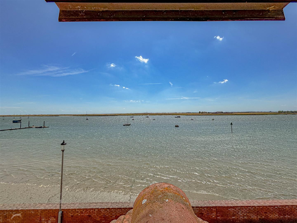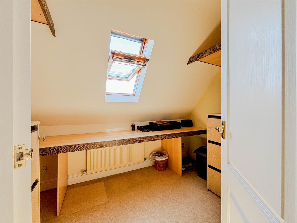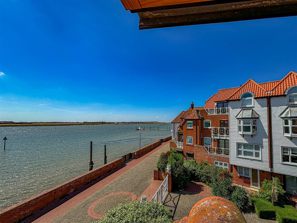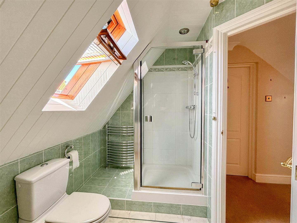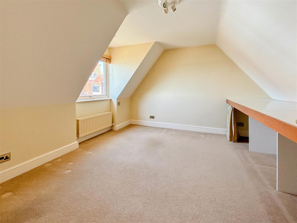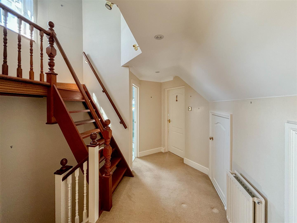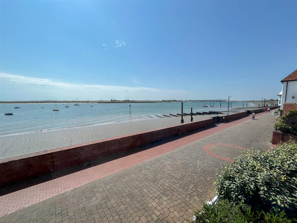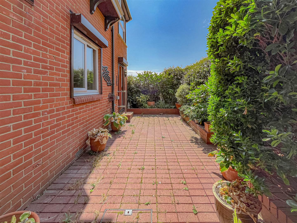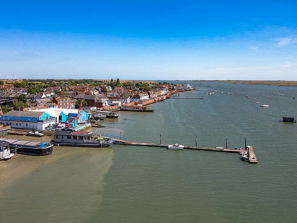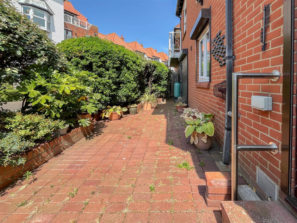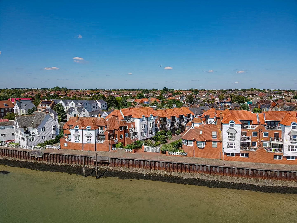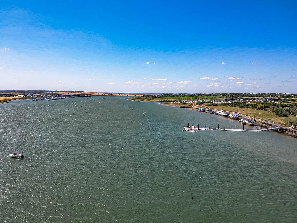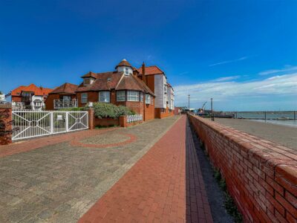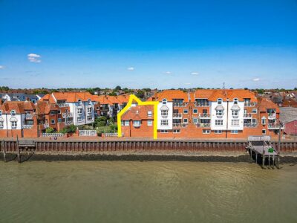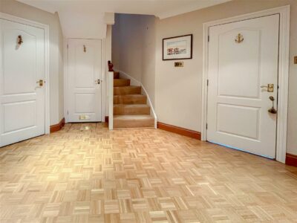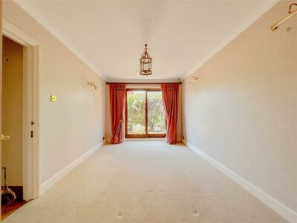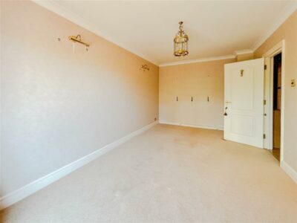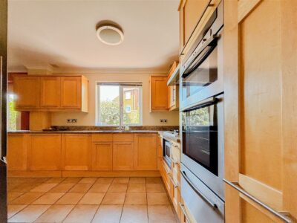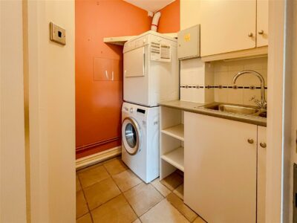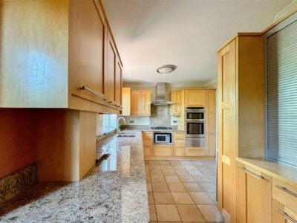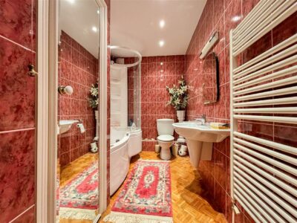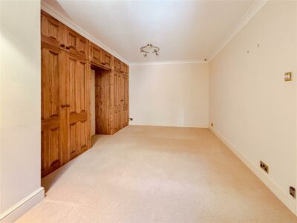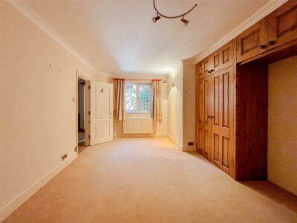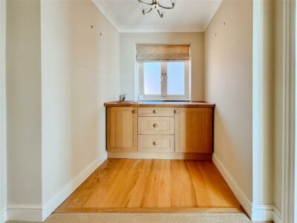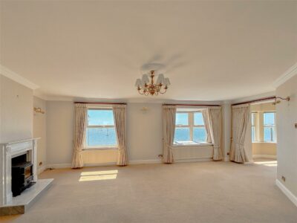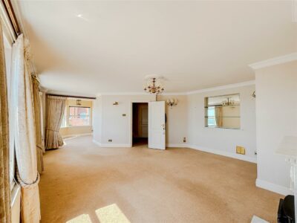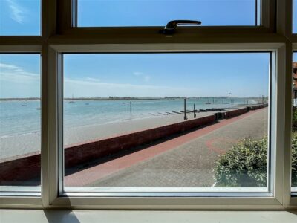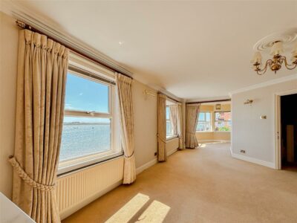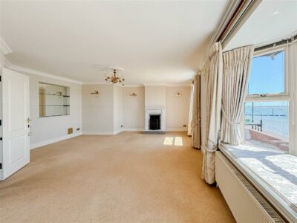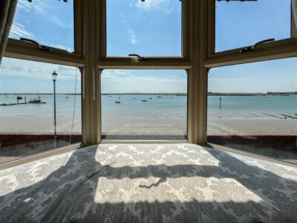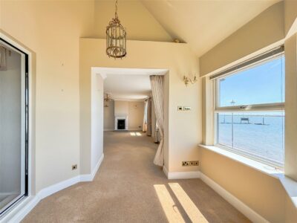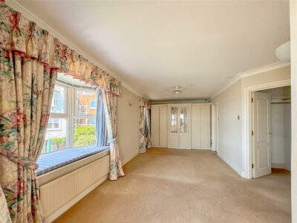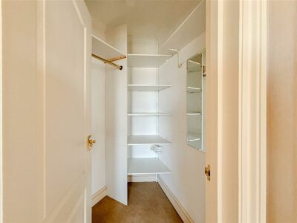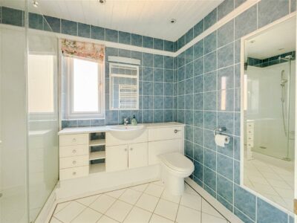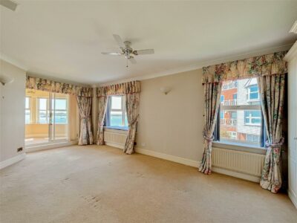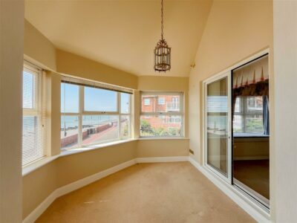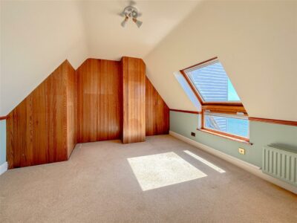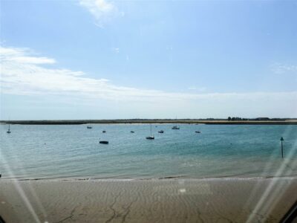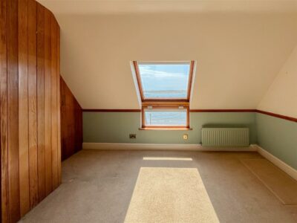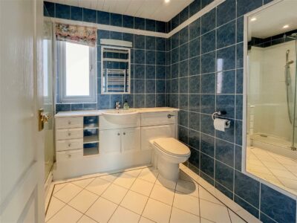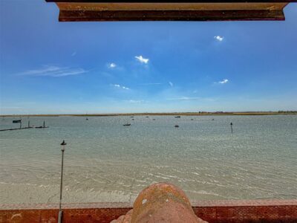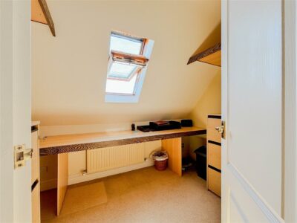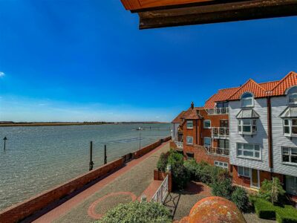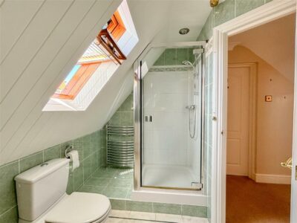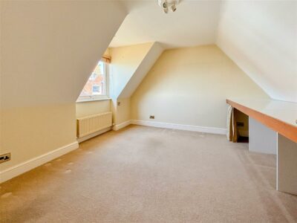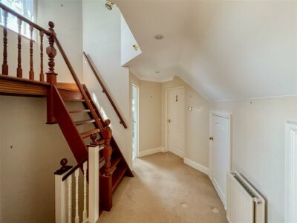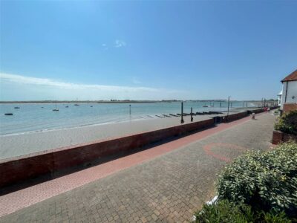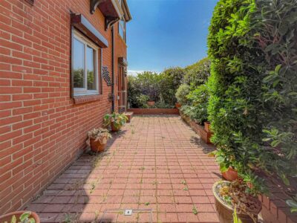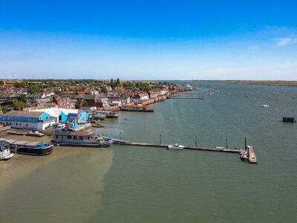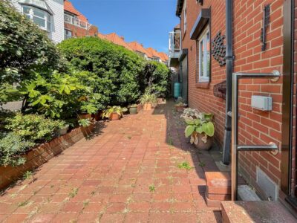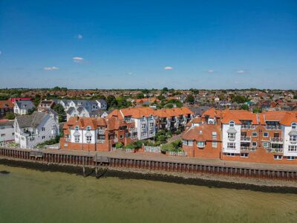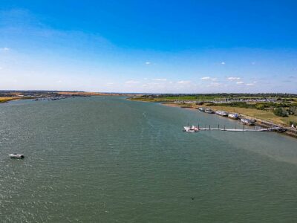Kings Road, Burnham-On-Crouch
Property Features
- NO ONWARD CHAIN
- Outstanding river fronted 4/5 bedroom house
- Spectacular views from the majority of the rooms.
- Large lounge facing the river and sun lounge.
- Spacious kitchen/breakfast room and utility room.
- Dining room.
- River viewing room.
- Family bathroom and shower room. En-suite and dressing room.
- Own rear courtyard/garden.
- Own drive to garage with power/light and loft space.
Property Summary
Offered with NO ONWARD chain and having 4/5 bedrooms with the principal bedroom having a walk in dressing room and en-suite.
The remaining accommodation consists of a superb lounge which along with the summer room offer the most spectacular views of the river and beyond.
The kitchen/breakfast room is extremely spacious with a door to the utility room and a large adjacent dining room.
There is a family bathroom and also a good size shower room for guests and all the rooms offer the versatility to change to accommodate your own needs.
Externally the property benefits greatly from having its own courtyard garden to sit and enjoy or entertain and the benefit of the communal use of the Kings Wharf gardens.
The property also has its own drive to a garage with electric door, power/light and a loft.
Full Details
Approach to the entrance
The approach to the property is via the Regents courtyard that leads on to the properties own drive and garage. Steps up to the front entrance door with some planting ether side.
Entrance hallway
Entrance door to a very generous size hallway which has quality solid wood block flooring, radiator with decorative cover and down lighting.
Stairs to the second floor and a good size understairs cupboard, wall mounted security keypad and a hatch door to a good size wine cellar or storagespace.
Kitchen/breakfast room and utility room. 5.23m x 3.25m (17'2 x 10'8)
This is an excellent size room with an extensive range of beech fronted eye level units with underlighting, matching base units and drawers with granite work surfaces over. Concealed boiler for hot water and heating(not tested) integrated dish washer, space for American style fridge/freezer, inset stainless steel one and a half sink. Built in stainless steel oven with warming drawer and a five ring stainless steel gas hob with stainless steel above extractor.
The breakfast area has space for a table and chairs with tiled flooring that runs throughout, heated towel rail, double glazed window and door to the rear and door to the utility room.
The utility room has cupboards to one side with the opposite side having eye level units and base units with an inset twin stainless steel sinks, plumbing for washing machine and tumble dryer.
Dining room 5.23m x 3.25m (17'2 x 10'8)
The dining room again is a really good size and ideal for entertaining. Double glazed patio doors open onto the rear courtyard/garden and these also have electrically operated security shutters and radiator.
Shower room
The sold wood block flooring continues into this room which has a multi jet jacuzzi style bath with shower and screen, close coupled w/c and an oversize wall mounted hand wash basin. Tiled walls, down lighting, heated towel rail, expel air and a built in linen cupboard with mirrored door.
Bedroom 5.26m x 3.18m (17'3 x 10'5)
This would make an excellent size guest room particularly so with the adjacent shower room, or of course anyone requiring ground floor only.
Two double fitted wardrobes with above bridging cupboards, radiator and double glazed window to the side.
Second floor landing
The landing is part carpeted and part oak wood flooring with a built in dresser unit with an inset sink and a double glazed window to the front with river view.
Lounge 7.39m x 3.23m (24'3 x 10'7)
This is a fabulous room to sit, relax and look out onto the most stunning river views from two double glazed windows, one having a window seat and both with secure looking shutters. Whether winter or summer it is equally impressive and to cosy up in winter there is a marble surround fireplace with a cast iron wood burner and two radiators. Television point and inset glass shelving to one wall, open plan to the sun lounge.
Sun lounge 2.87m x 2.31m (9'5 x 7'7)
Once again what a fantastic room boasting unbeatable views of the river and beyond from the double glazed windows to the front, again with secure shutters.
Principal bedroom en suite & dressing room 6.25m x 3.48m (20'6 x 11'5)
As you would expect from the main bedroom, impressively large with double glazed patio doors to the sun lounge, television point and radiator. Three double fitted wardrobes to one wall, two double glazed windows to the side one with a window seat and both boasting river view.
En-suite Double walk in shower cubicle, hand wash basin and w/c with vanity surround and cupboards below, down lighting, expel air, white heated towel rail, tiled walls and a double glazed window to the rear.
Third floor landing
Two built in storage cupboards and radiator.
Bedroom 3.86m x 3.84m (12'8 x 12'7)
As with all the bedrooms another lovely size room with a double glazed window to the front with excellent views of the river. To one wall there is a fitted desk/work station and radiator.
Bedroom 1.93m x 1.73m (6'4 x 5'8)
Another spacious double room with a double glazed velux and further window below to the front with stunning river views and radiator.
Bathroom
Tiled walls, walk in shower cubicle, close coupled w/c, hand wash basin with vanity surround with cupboards and drawers below. Down lights, shaver point, chrome heated towel rail and a double velux window to the side with river views.
Courtyard/rear garden
The property we believe is the only one in the development to have its own courtyard garden. This is a good size ample to sit out relax and entertain, with well stocked shrubs offering mature screening. The remainder is laid to patio with two electric power points, please note the use also of the Kings Wharf gardens is also open to all residents.
Own drive to garage.
The property has its own drive to a garage with an electric roller door, power, light and a loft above.


