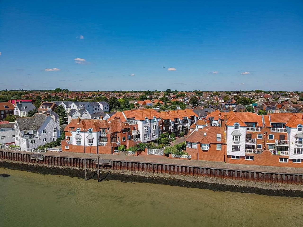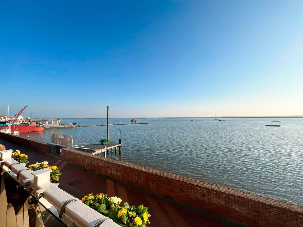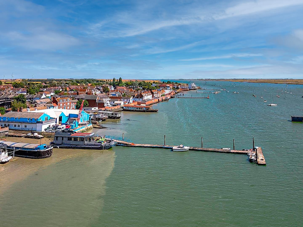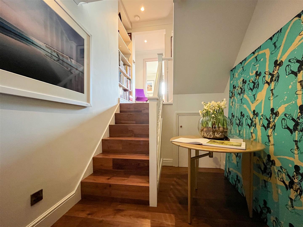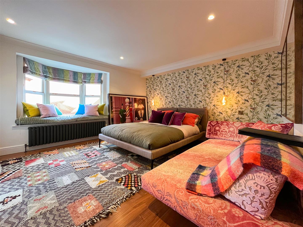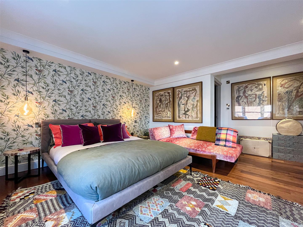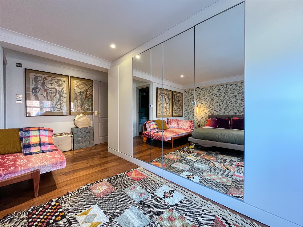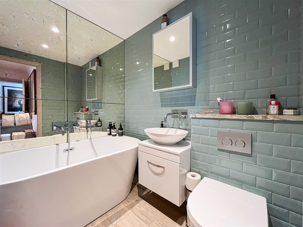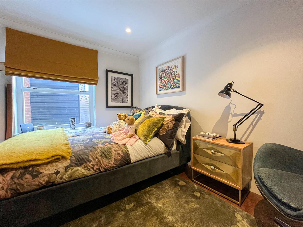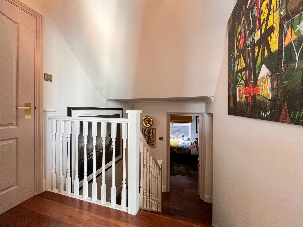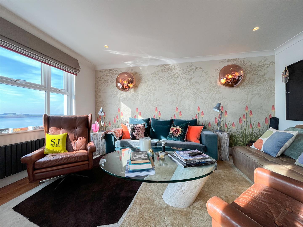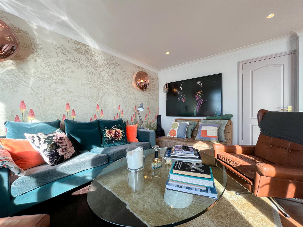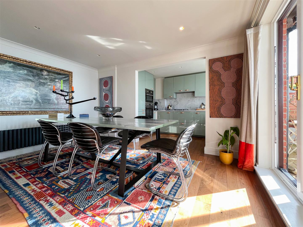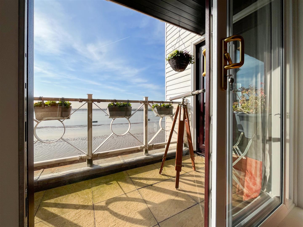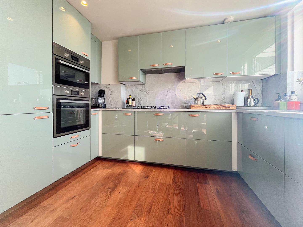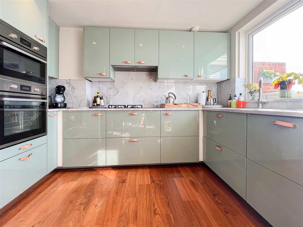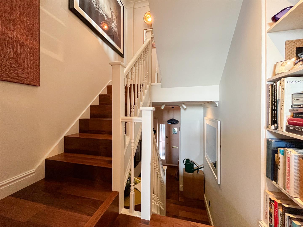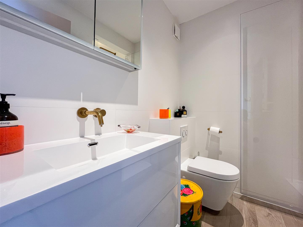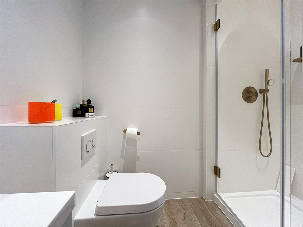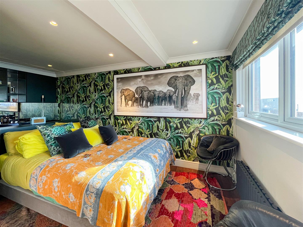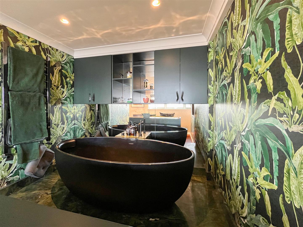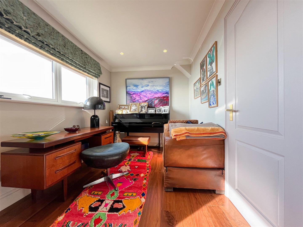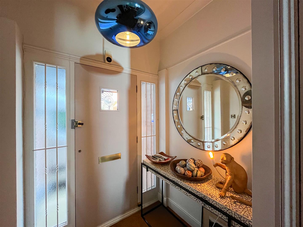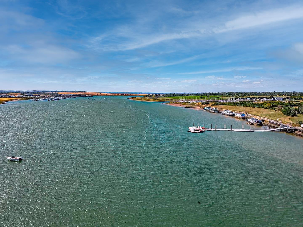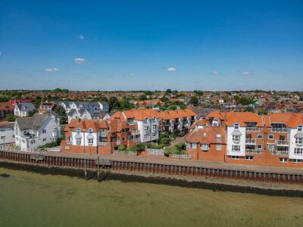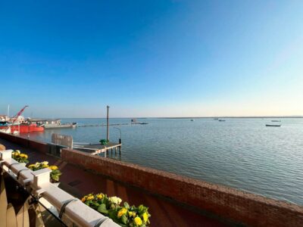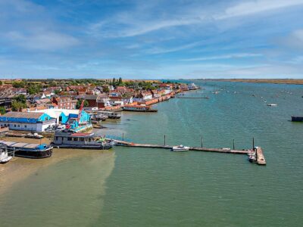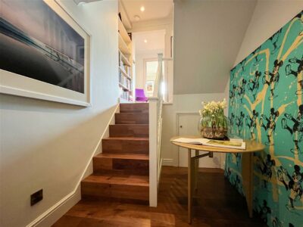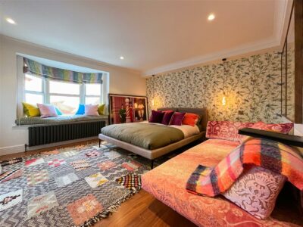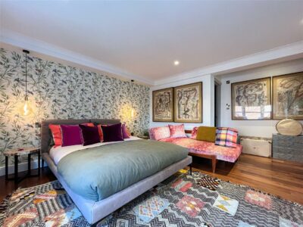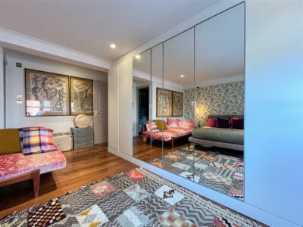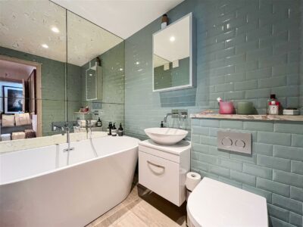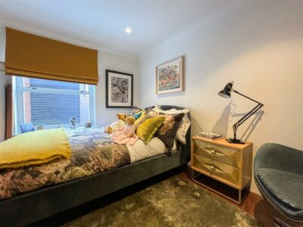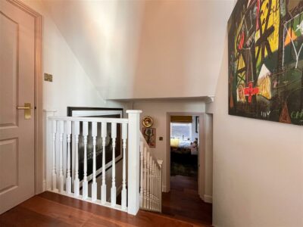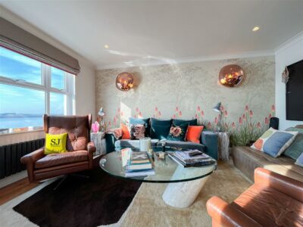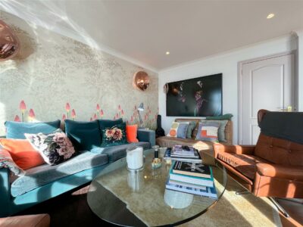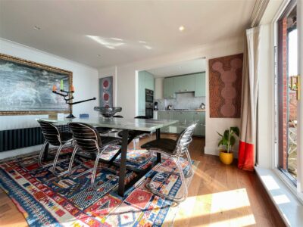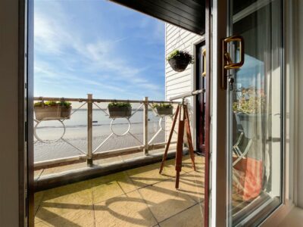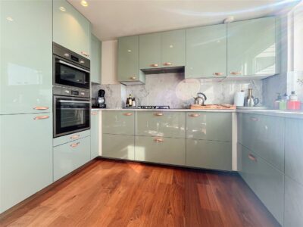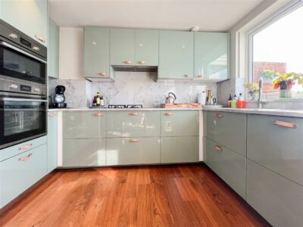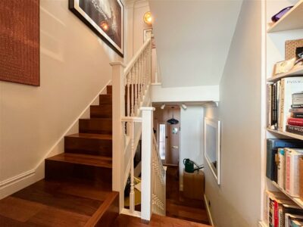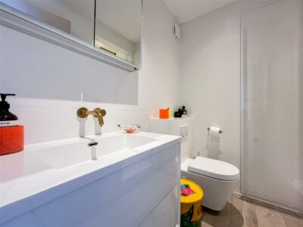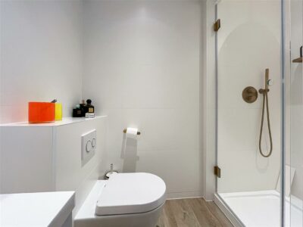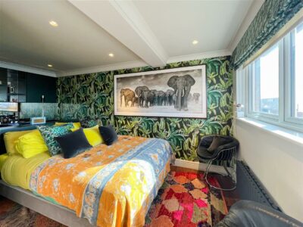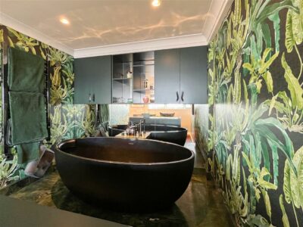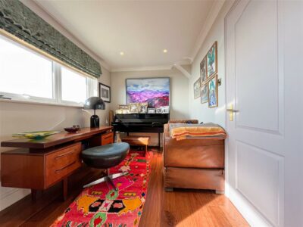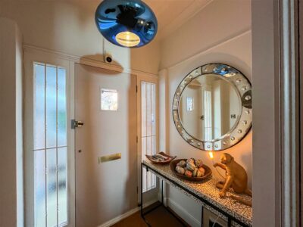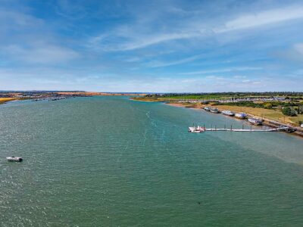Kings Road, Burnham-On-Crouch
Property Features
- Prime location on Burnhams riverfront with stunning river views.
- Presented to the highest of standards with NO ONWARD CHAIN.
- 3/4 bedroom town house style home. Interior designed turnkey property.
- Lounge, dining room and open plan kitchen all with the most incredible views.
- Balcony commanding superb river views.
- Shower room. Two en-suites.
- All curtains and blinds along with washing machine to remain.
- Carport.
- Garage (reduced in size, see detail )
- NO ONWARD CHAIN.
Property Summary
Offered to the highest of standards interior designed turnkey property with the accommodation over three floors including a spilt level reception hallway, shower room, a fantastic lounge, dining room and open plan kitchen all with incredible views. Three excellent size bedrooms with the option to reinstate the original fourth bedroom, two en-suites and a balcony to sit entertain and watch the sailing.
The property has its own carport to a garage space with electric roller door (PLEASE NOTE) the garage area is now reduced in size, ideal for a small car or storage with part of this now designed into bedroom two and the open plan en-suite bathroom.
Full Details
Spilt level reception hallway.
Entrance door to the split level reception hallway with a large inset Coir door mat, built in cloaks cupboard and a grey column style radiator. Solid walnut wood flooring to steps and half landing and an understairs storage cupboard.
First floor landing
Once again has the solid wood walnut flooring, ceiling spot lights and grey column style radiator.
Shower room
Grey wood effect porcelain tiled flooring with underfloor heating, down lighting, w/c with dual push button flush and built in cistern ,hand wash basin with vanity drawers below. Walk in shower cubicle with rain and hand held showers, expel air, white heated towel rail.
Bedroom Two en-suite 5.94m x 4.95m reducing to 2.31m (19'6 x 16'3 reduc
This is a superb guest room and we would point out where the the room reduces it is easily possible, to reinstate the wall and put back to a fourth bedroom. Solid walnut wood flooring, grey column style radiator and down lighting and dual double glazed windows to the front, both of which have the most stunning views across the river. PLEASE NOTE the current owners have chosen this as their personal principal bedroom, as it commands such wonderful views.
The split level open plan bathroom is luxuriously fitted and works so well, with a free standing black stone bath and a lowered privacy wall. To the back wall there are a range of quality fitted cupboards, shelving and below wall mirrors, solid marble flooring and a chrome heated towel rail.
Stairs to second floor landing.
This landing again has a continuation of the solid wood walnut flooring.
Principal bedroom en-suite 4.90m x 3.96m to wardrobes (16'1 x 13 to wardrobes
Very tastefully decorated and designed with quality part mirrored fitted wardrobes to one wall. Bay window to the front with window seat and grey column style radiator and solid wood walnut flooring.
En-suite grey wood effect porcelain tiled flooring and underfloor heating, down lighting, free standing white stone bath with center taps and shower attachment and large back mirror. Built in w/c cistern with twin dual push button flush, circular stone hand wash basin with vanity cupboard below, tiled walls, expel air and heated towel rail.
Bedroom three 3.25m x 3.02m (10'8 x 9'11)
Another good size double room with solid wood walnut flooring and a double glazed window to the front.
Stairs to third floor landing
Solid wood walnut flooring, built in storage laundry cupboard and a grey column style radiator.
Lounge 4.42m x 3.48m (14'6 x 11'5)
Whether winter or summer what a fantastic room to sit, relax watching the sailing and the world go by. The views from the double glazed window to the front are truly stunning and this the same from the double glazed patio doors leading out onto the balcony.
The solid wood walnut flooring runs through the lounge into the open plan dining room offering modern style living, that works particularly well. Down lighting, tv point and a grey column style radiator.
Dining room 4.11m x 3.56m (13'6 x 11'8)
An excellent size room, great for entertaining with fantastic views from the double glazed patio doors, opening on to the balcony. Plenty of space here for a good size family table and chairs, grey column style radiator and open plan to the kitchen.
Kitchen 3.28m x 2.31m (10'9 x 7'7)
You really couldn't imagine a more relaxing view to make your morning coffee or prepare a meal, with the most gorgeous views across the river from the double glazed window to the front.
The kitchen has a modern range of high gloss sage green eye level units with solid moon stone splashbacks, matching base units and drawers with solid Moon Stone work surfaces over. Inset combined gas and electric hobs with above extractor, double built in ovens, integrated fridge/freezer and dishwasher and stainless steel twin sinks.
Balcony
The balcony offers plenty of space to relax, entertain and enjoy the sun and stunning river views.
Carport and garage
There is a covered carport leading to the garage with electric roller door. PLEASE NOTE as we mentioned the garage space is now reduced due to bedroom two alteration, giving space for a small car or storage.


