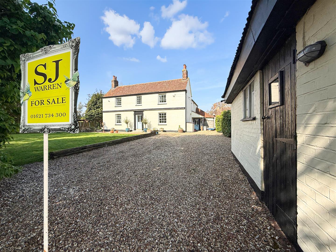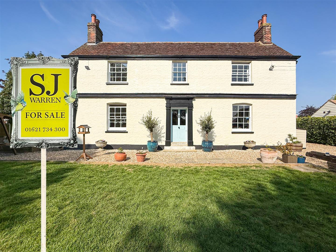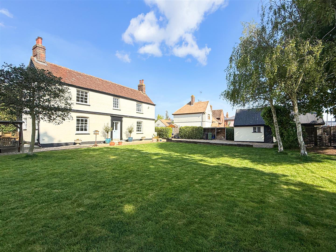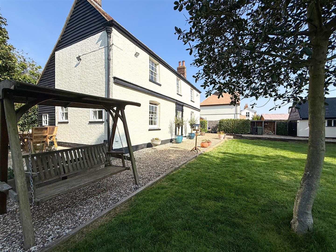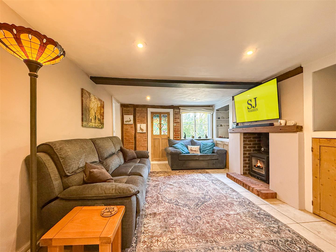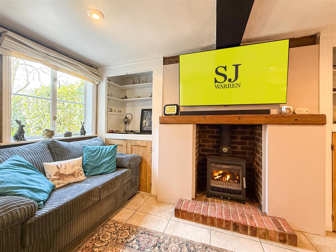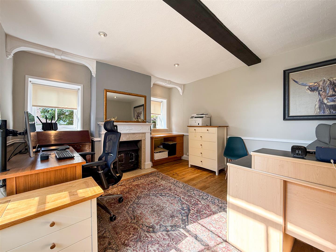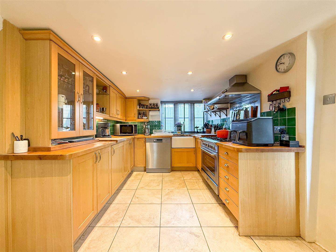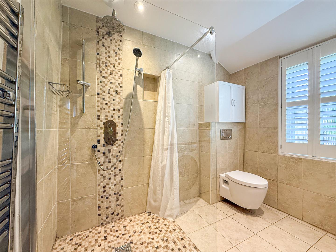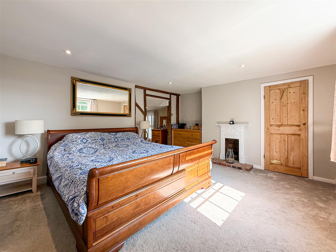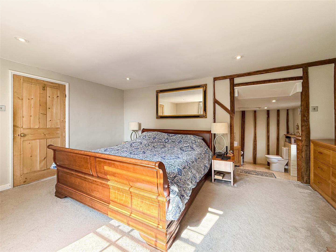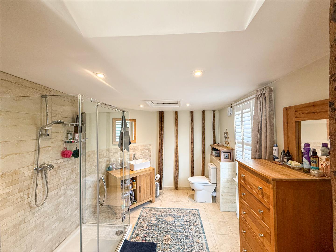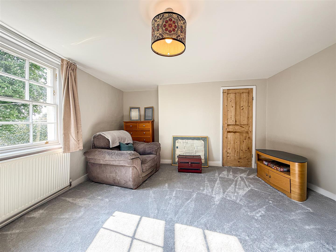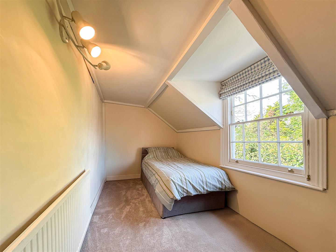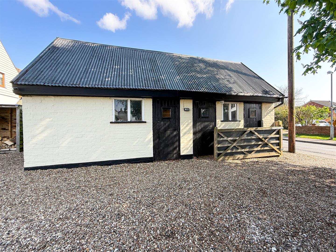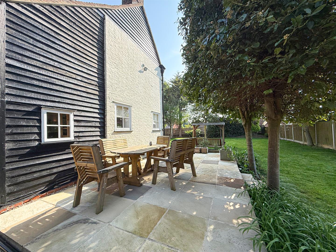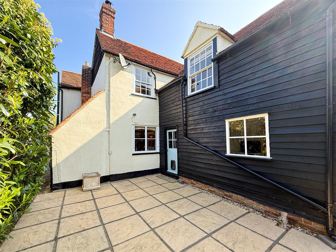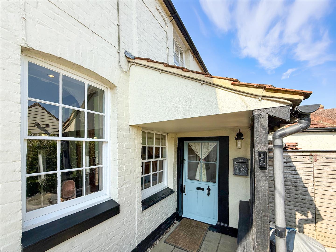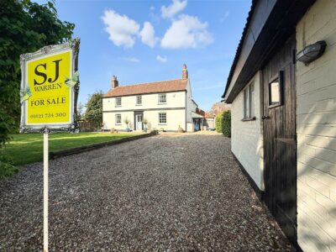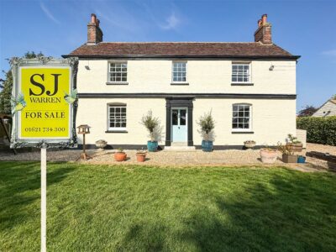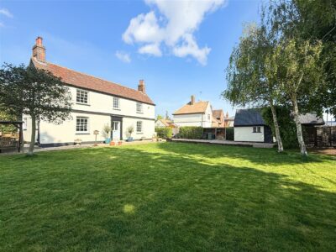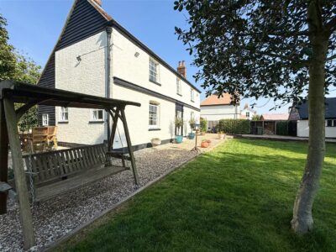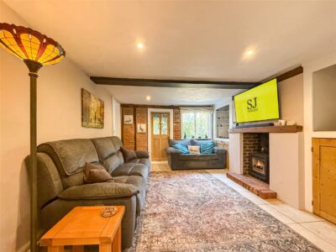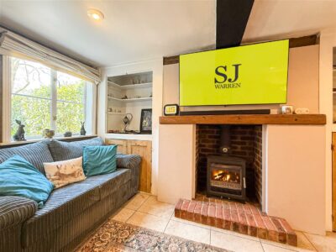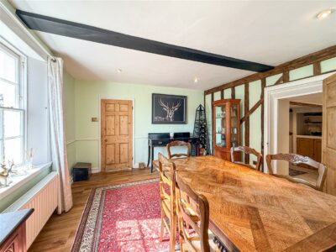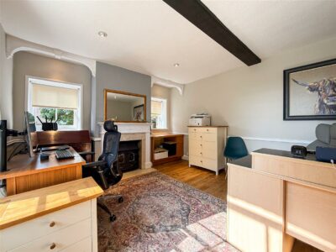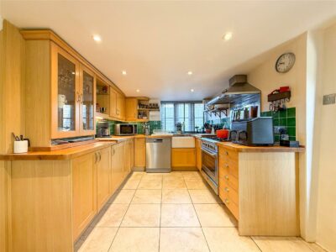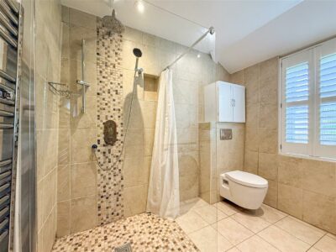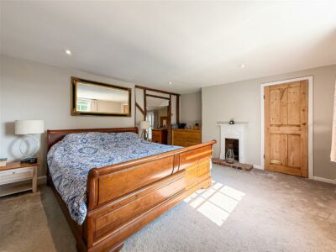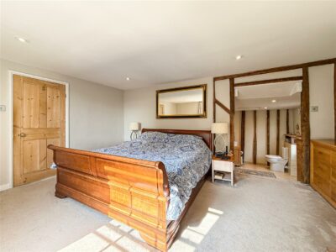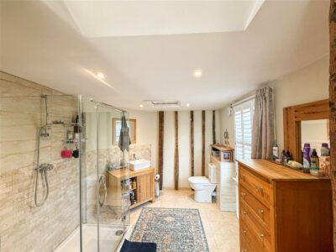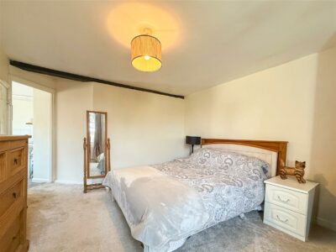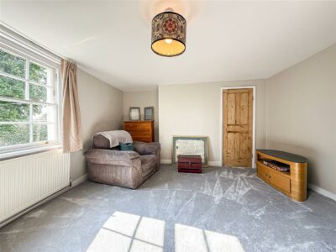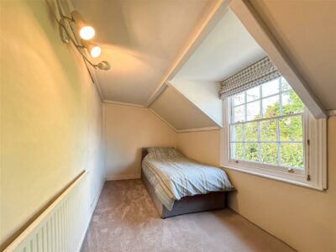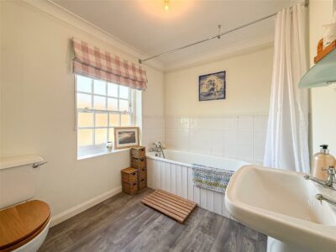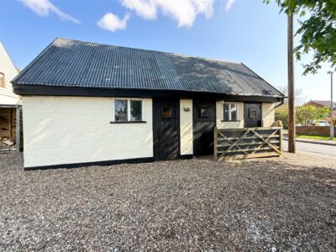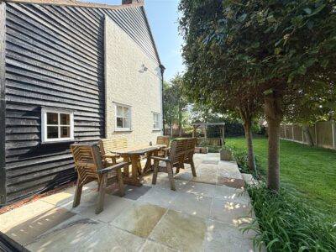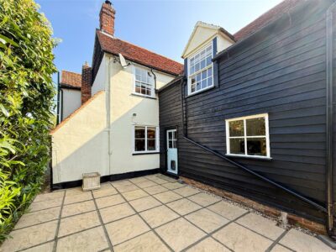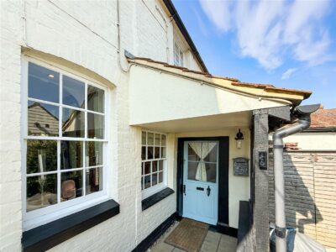Kings Road, Southminster
Property Features
- Gorgeous Grade II period residence circa 1856.
- Four bedroom detached.
- Front and side entrances.
- Kitchen and utility room. Nest system connected for heating.
- Lounge. Dining room.
- Sitting room.
- Ground floor bathroom and two en-suites.
- Approximately quarter acre plot, superb private front garden.
- Gated entrance to large driveway, original horse and carriage block with hay loft.
- Side and rear patio/entertaining areas.
Property Summary
The Bayes is a substantial and characterful Grade II listed family home, offering generous and flexible accommodation within a mature and private plot in the heart of Southminster. Dating from circa 1856, with a rear wing reputed to date back to the early 1700s, the property combines period charm with practical, well-proportioned living, creating a comfortable and welcoming home rather than a project.
Approached via a gated, part-walled entrance, the property opens onto a large gravel driveway providing parking for multiple vehicles. The driveway runs alongside the original horse-and-carriage stables and hay loft, adding to the sense of heritage while offering useful ancillary space.
The formal lawned garden is private and neatly maintained, complemented by a side patio and entertaining area that extends around to the rear of the house, providing excellent outdoor space for both relaxation and entertaining.
Throughout the property, original features have been retained, with any modifications undertaken sympathetically and in keeping with the house's character and age.
The property benefits from both main and side entrances. The ground-floor accommodation comprises a sitting room, lounge, dining room, kitchen, utility room, and bathroom. On the first floor, a split-level landing leads to four excellent-sized double bedrooms, two of which have en-suite facilities.
Full Details
Entrance and hallway
The main entrance retains its original door and furniture, opening into the hallway with stairs rising to the first-floor split-level landing and a radiator.
Sitting room 4.72m x 3.71m (15'6 x 12'2)
A versatile and well-proportioned room with quality wood-effect flooring, two side-aspect windows and a sash window to the front. The vendors have had the sash windows refurbished during their occupation. Features include a white fireplace surround with original cast-iron fireplace, downlighting and a radiator.
Lounge 4.34m x 3.58m (14'3 x 11'9)
A cosy and inviting room centred around an open fireplace with cast-iron wood burner, ideal for winter evenings. Tiled flooring, underfloor heating, radiator, side window and access to the rear lobby and utility room. Open to the kitchen.
Dining room 4.78m x 3.81m (15'8 x 12'6)
Featuring quality wood-effect flooring, part-exposed beams to one wall and an original cast-iron fireplace with double cupboard below. Sash window to the front, radiator and ample space for a large family dining table, making it ideal for entertaining.
Kitchen 5.31m max x 2.67m (17'5 max x 8'9)
Fitted with solid wood units and matching base units with solid wooden work surfaces over. Features include tiled flooring with underfloor heating, downlighting, butler's sink with mixer tap and water softener, stainless-steel range-style cooker with gas hob and double electric oven, stainless-steel splashback and extractor, sash window to the side, rear window, and open access to the side entrance porch.
Side entrance porch
Retaining its original door furniture, with tiled flooring and access to the ground-floor bathroom
Rear lobby and utility room 3.53m x 1.93m (11'7 x 6'4)
The rear lobby provides access to the patio and garden and includes a large pantry. The utility room offers space for appliances, wood flooring and windows to the rear and side.
Ground floor bathroom
Comprising a walk-in oversized shower cubicle with rainfall and handheld shower, WC with concealed cistern and a free-standing circular wash basin with vanity unit. Fully tiled with underfloor heating, chrome heated towel rail and side window with shutter.
Split level landing
With a sash window to the front.
Principal bedroom en-suite 4.34m x 3.84m (14'3 x 12'7)
Tiled flooring, downlighting, exposed beams, WC, free-standing wash basin, side sash window with shutter and loft access.
Bedroom two 4.34m x 3.78m (14'3 x 12'5)
A further excellent-sized double bedroom with built-in cupboard, sash window to the front and radiator.
Bedroom three with en-suite
A generous double bedroom with built-in wardrobe/cupboard, radiator and sash window to the side.
En-Suite
Panelled bath with shower attachment, WC, pedestal wash basin, sash window and radiator.
Bedroom four 4.90m x 1.98m (16'1 x 6'6 )
With partially reduced head height to one side, yet still offering an excellent fourth bedroom, with sash window to the side and radiator.
Garden, drive and carriage stables.
The property enjoys a large, private front garden, neatly laid to lawn, with fenced boundaries and two mature horse chestnut trees. A gravel seating area sits to the front of the house, with the garden extending along one side to a generous patio and entertaining area, featuring two mature bay trees and continuing to the rear.
The gated entrance opens onto a substantial gravel driveway providing parking for multiple vehicles. To one side are the original horse-and-carriage stables and hay loft, with power and lighting to the ground floor.


