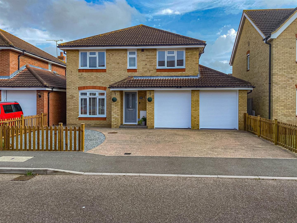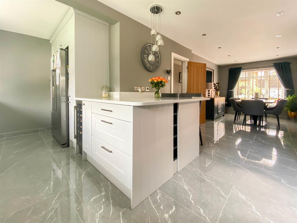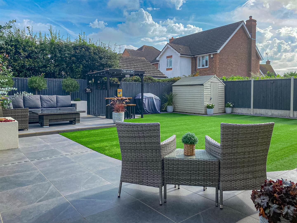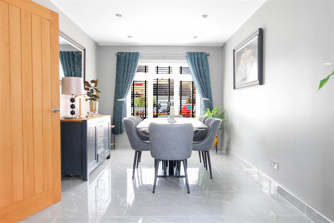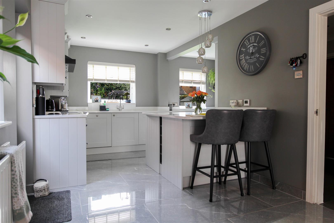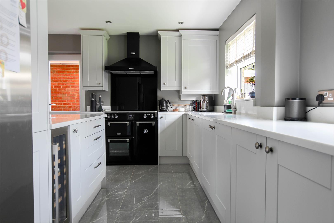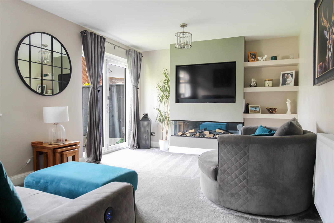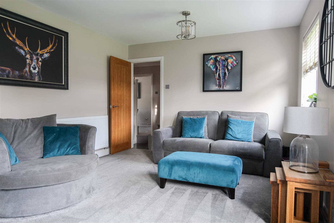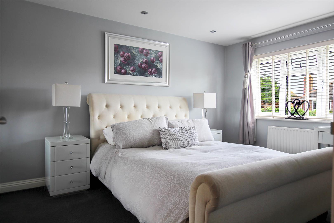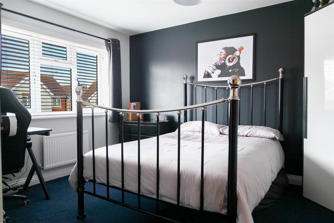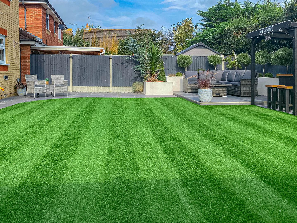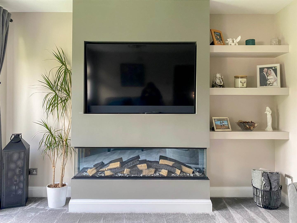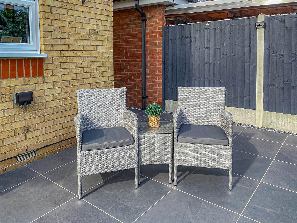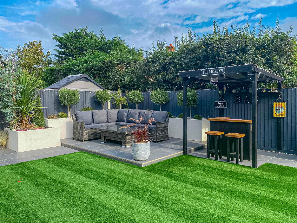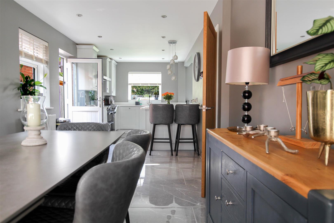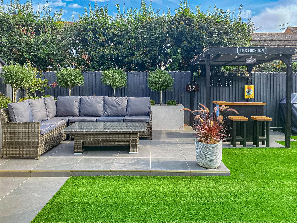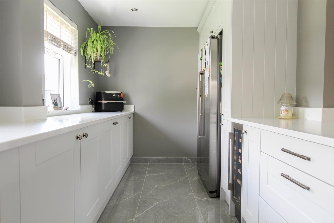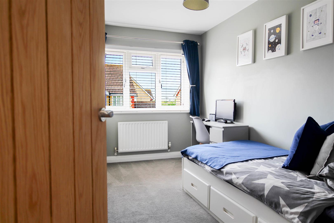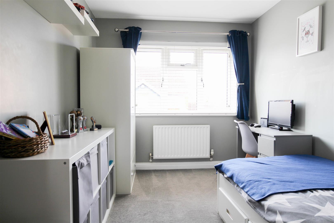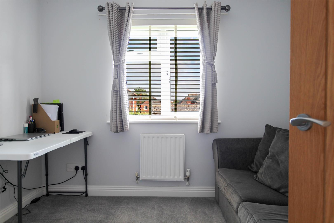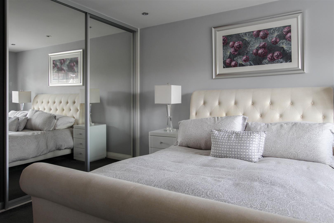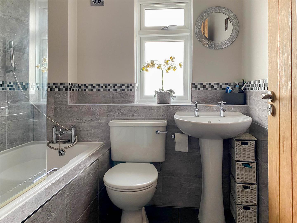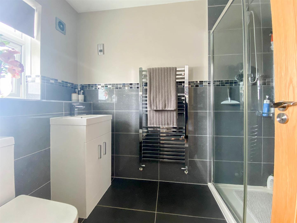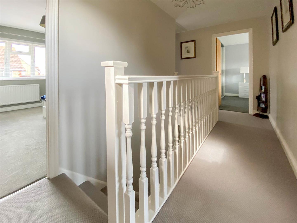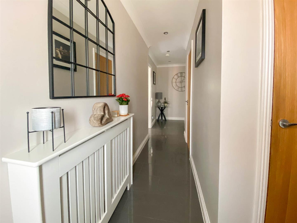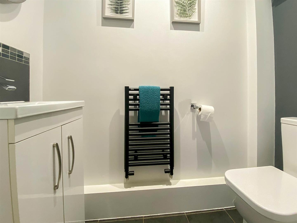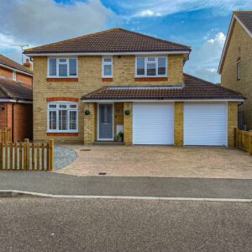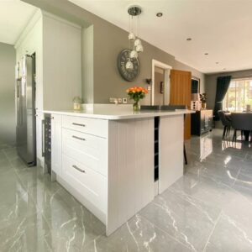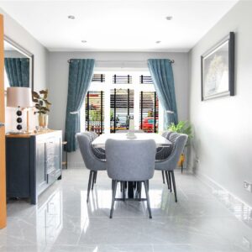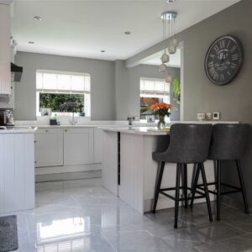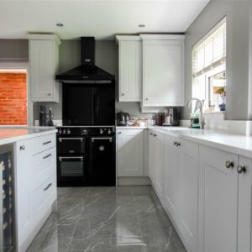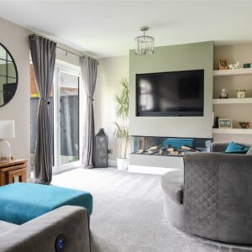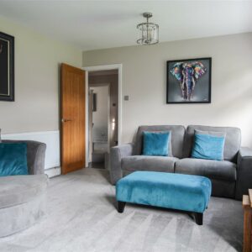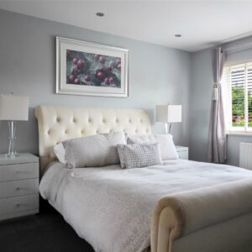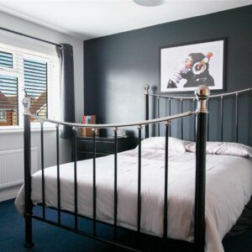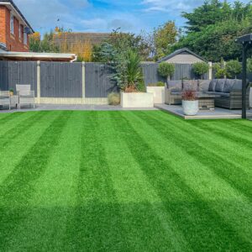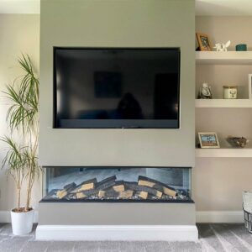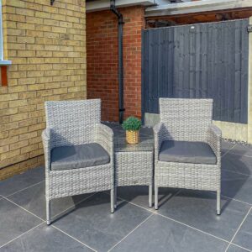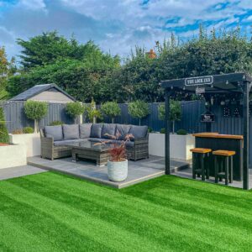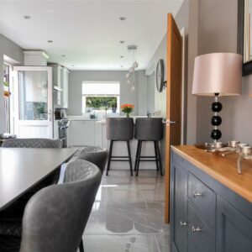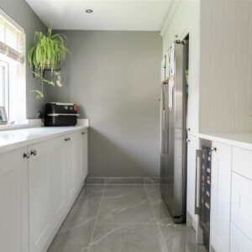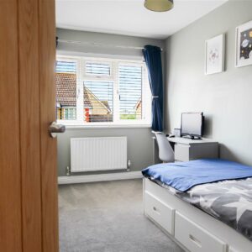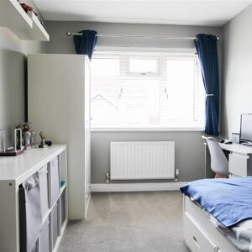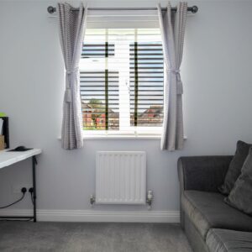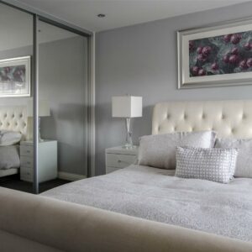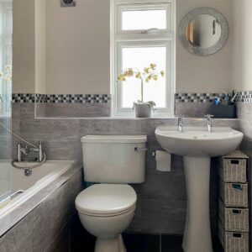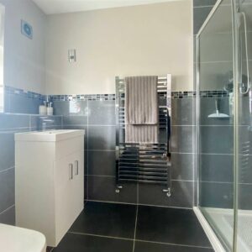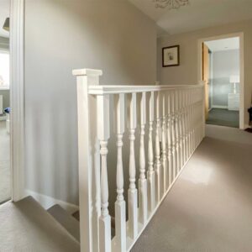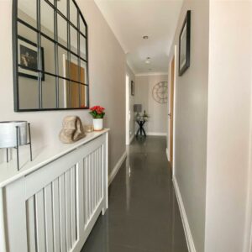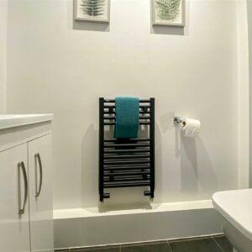Lavender Drive, Southminster
Property Features
- Beautifully presented four bedroom detached house
- Cloakroom/w/c
- Modern style living open plan dining room and kitchen breakfast room
- Lounge
- En-suite and family bathroom
- New boiler (2 years ago) New windows fitted in February 2023 and bi folds to the lounge
- Renovated kitchen new Quartz work tops, integrated dish washer and wine chiller 2021
- Recently fitted electric roller doors
- Fully landscaped rear garden
Property Summary
IF YOU ARE LOOKING FOR A PROPERTY IN SHOW HOME CONDITION, then this spacious four bedroom detached family house is the one for you. The property has many new improvements of which we have listed for you to see.
The ground floor has a hallway with quality porcelain tiled flooring, cloakroom/w/c, a good size lounge and a very impressive modern style living open plan dining room and kitchen/breakfast room.
The first floor is equally impressive with for very nicely presented double bedrooms, with the principle bedroom having an en-suite and finally the family bathroom.
Externally the property has a generous back garden recently landscaped with patio/entertaining areas and a covered overhead bar area and low maintenance laid to Astro Turf lawn area.
To the front the property has its own drive leading to a double garage with newly fitted white electric roller doors.
Full Details
Entrance hallway 1.98m x 6.10m (6'6 x 20 )
Double glazed entrance door to the hallway which like the house throughout is presented to a very high standard. Porcelain tiled flooring and quality oak panelled doors to all rooms, radiator with decorative cover, built in cloaks cupboard and stairs to the first floor.
Cloakroom/w/c
The porcelain tiled flooring continues from the hallway, down lighting, close coupled w/c, hand wash basin with double vanity cupboards below and radiator.
Open plan dining room & kitchen/breakfast room 8.41m x 4.98m (27'7 x 16'4)
The dining room is a great size room for entertaining and to be fair the modern open plan to the kitchen breakfast room, makes this whole area the hub of the home. Plenty of space for a good size family table and chairs, porcelain tiled flooring with under floor heating, double glazed window to the front and double glazed door to the side and radiator.
The kitchen/breakfast room has a quality upgraded range of Dove grey eye level units, matching base units with quality recently fitted quartz work tops. Matching breakfast bar with quartz top, cupboards and drawers and built in wine chiller, inset sink, recently replaced integrated dish washer and washing machine, space for fridge freezer, Stoves range oven and hob with above extractor. Down lighting, a continuation of the tiling and under floor heating and dual double glazed windows to the rear.
Lounge 3.40m x 4.98m (11'2 x 16'4 )
A generous size room with an entertainment wall with space for your flat screen television and a n excellent full width inset real log gas effect fire below, remotely controlled. Recently fitted double glazed bi fold doors and double glazed window to the rear and radiator.
Landing
Part gallery landing with a generous airing cupboard, loft access and a double glazed window to the side.
Bedroom one en-suite 3.86m x 2.97m (12'8 x 9'9 )
All the bedrooms are good size doubles with oak panelled doors and nicely decorated. This room has mirrored fitted wardrobes to one wall, radiator, down lights and a double glazed window to the rear.
En-suite part tiled walls, down lighting, walk in double shower cubicle with rain and hand held showers, hand wash basin with double vanity cupboards below and close coupled w/c. Chrome heated towel rail, shaver point ,expel air and a double glazed window to the rear.
Bedroom two 3.05m x 3.73m (10 x 12'3 )
Another lovely size double room with a double glazed window to the front and radiator.
Bedroom three 3.76m x 2.36m (12'4 x 7'9 )
Double glazed window to front and radaitor.
Bedroom four 2.79m x 2.54m (9'2 x 8'4 )
Fourth and final bedroom but still a double, with a radiator and double glazed window to the rear.
Bathroom
Auto down lighting, part tiled walls and a panelled bath with above rain shower and screen, pedestal hand wash basin and a close coupled w/c Chrome heated towel rail, expel air, shaver point and a double glazed window to the rear.
Rear garden
The garden is an excellent size and recently landscaped, commencing with quality tiled laid path that extends to two patio/entertaining areas and a covered overhead bar. There is a neatly laid low maintenance Astro turf lawn, outside tap and garden shed, side access with gate to the front.
Drive and double garage
The property has its own drive for multiple vehicles leading to a double garage. The double garage has dual up and over recently fitted electric roller doors, power and light.


