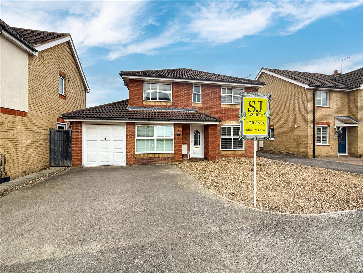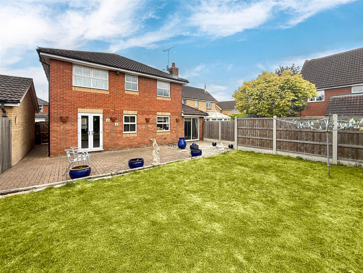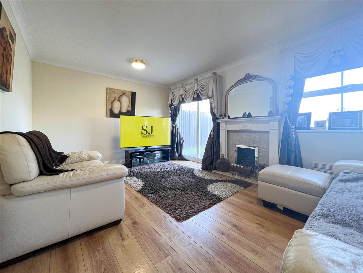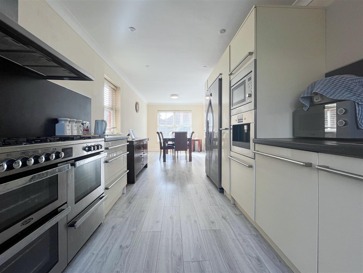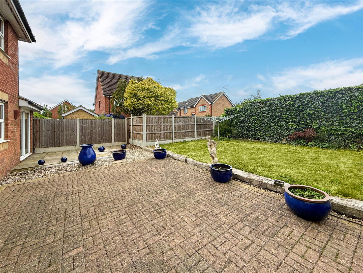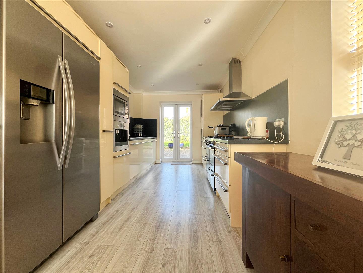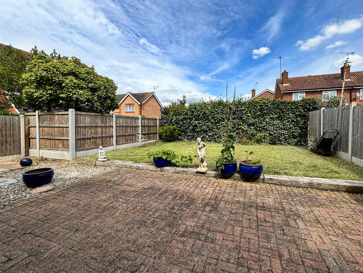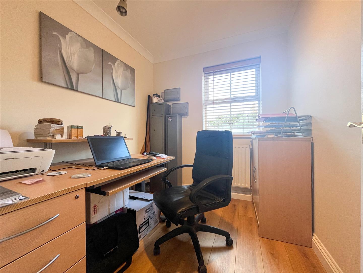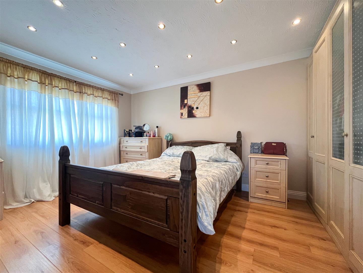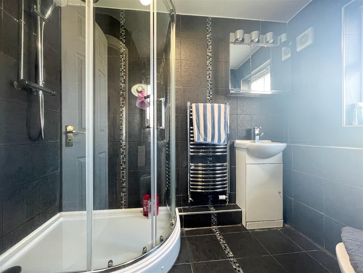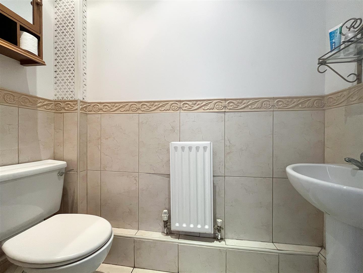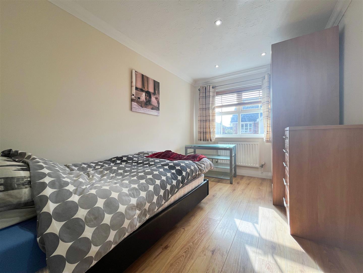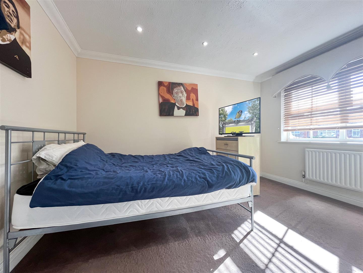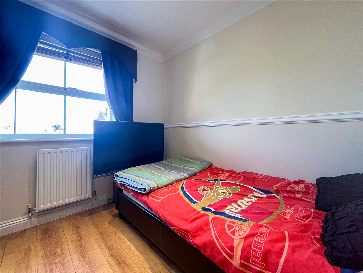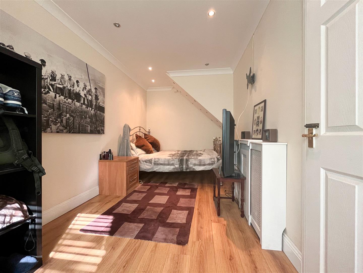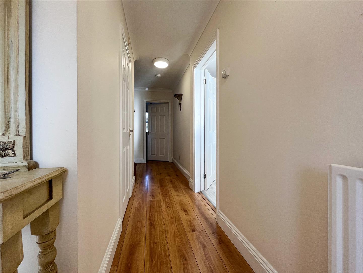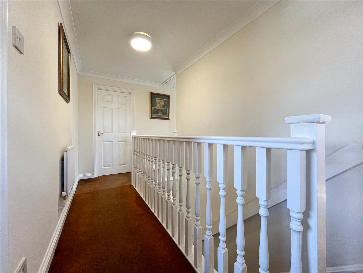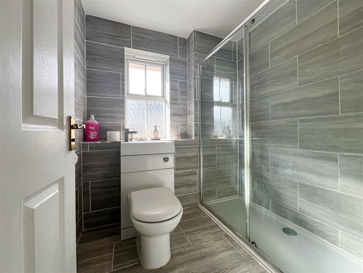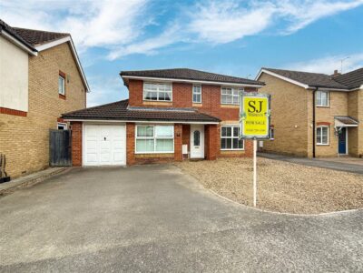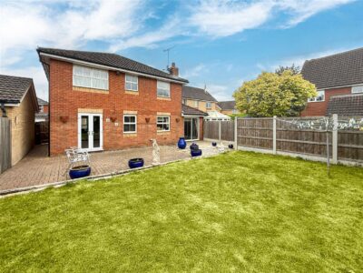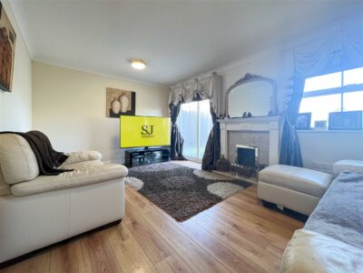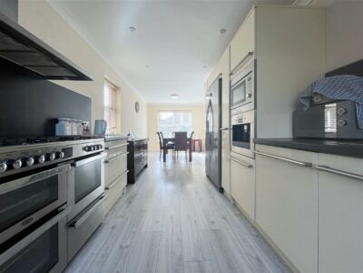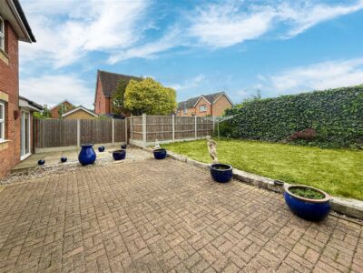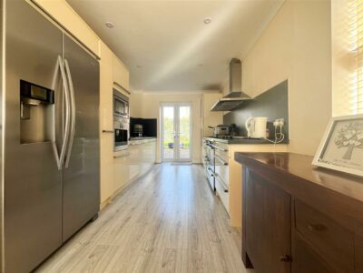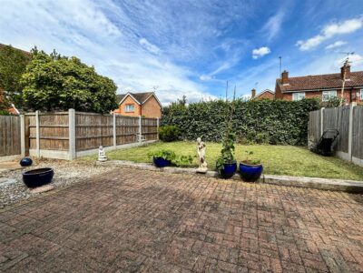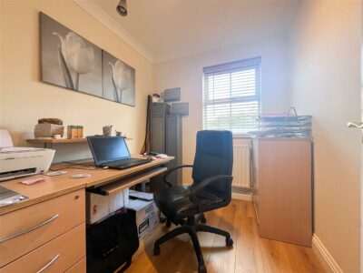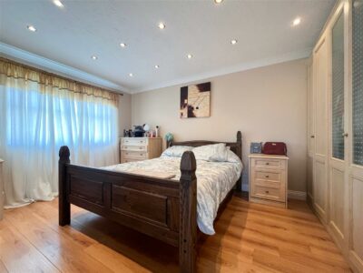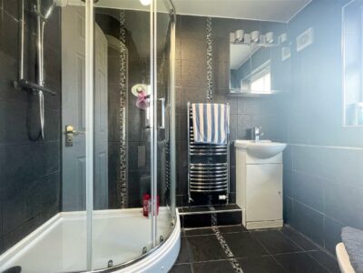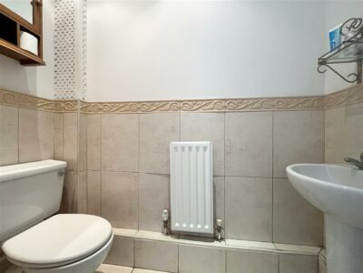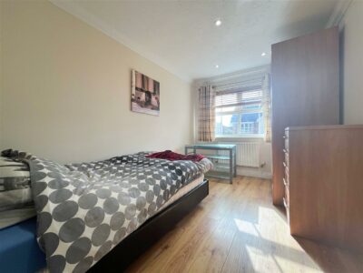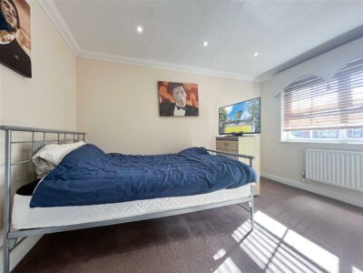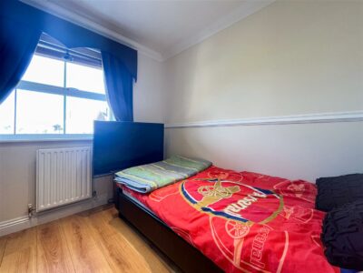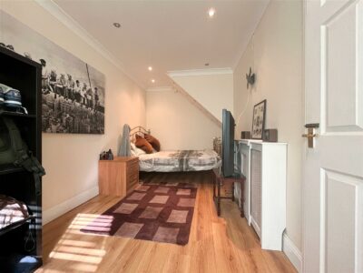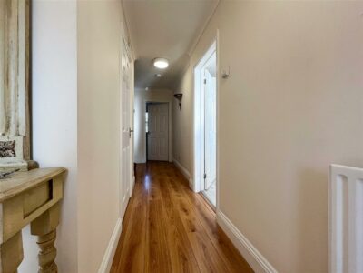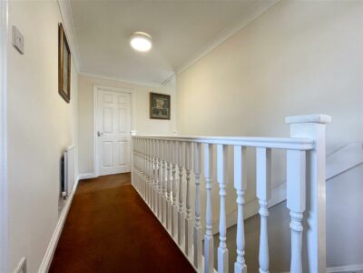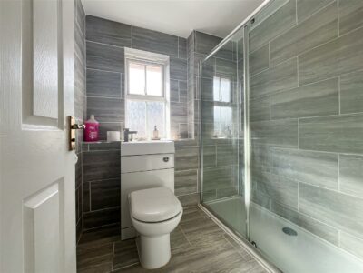Lavender Drive, Southminster
Property Features
- Five bedroom detached house. NO ONWARD CHAIN.
- Cloakroom/w/c.
- Spacious kitchen/dining room.
- Lounge.
- Study.
- En-suite.
- Family bathroom.
- Rear garden.
- Own drive for multiple vehicles.
- Garage.
Property Summary
Located on the Abbey Homes Development which offers various short cuts into the high street, shops, restaurants and railway station linked to London Liverpool Street.
Originally four bedrooms but now five bedrooms with a conversion to one side of the original double garage.
The ground floor offers a cloakroom/w/c, spacious modern kitchen with excellent size dining area, lounge, study and the converted one side of the double garage, offering an excellent size reception room/fifth bedroom.
The first floor has four good size bedrooms with the principal bedroom being en-suite and a family bathroom.
Externally the property has a good size rear garden with a patio area and neatly laid lawn.
To the front there is the properties drive/parking for four/five vehicles to the garage with up and over door, power and light.
Full Details
Entrance hallway
Double glazed entrance door to the hallway, wood effect laminate flooring, radiator and stairs to the first floor landing.
Cloakroom/w/c
Tiled flooring, part tiled walls, pedestal hand wash basin, close coupled w/c, down lights, expel air and radiator.
Reception room/potential fifth bedroom. 5.56m x 2.46m (18'3 x 8'1)
An excellent size ground floor reception room/ fifth bedroom. This is a conversion from one side of the original double garage and has wood effect laminate flooring, down lighting, radiator and a double glazed window to the front.
Kitchen/dining room 8.74m x 2.74m (28'8 x 9)
This is an excellent size room with the kitchen fitted with a range of cream high gloss eye level units, matching base units, drawers and pull out larder. Inset stainless steel sink, built in coffee machine, integrated washing machine, plumbing for dish washer, space for an American style fridge/freezer and a range oven. Down lighting, grey wood laminate flooring running throughout the room, double glazed double doors to the rear garden, double glazed window to the side and radiator.
The dining area is ample space for a good size family table and chairs, double glazed window to the front and radiator.
Lounge 5.05m x 3.58m (16'7 x 11'9)
The lounge is a nice size with a white fireplace surround and an inset gas coal effect fire, television point and radiator. Double glazed patio doors and double glazed window to the rear.
Study 2.44m x 2.06m (8'13 x 6'9)
Wood effect laminate flooring, double glazed window to the rear and radiator.
Landing
Loft access, walk in linen cupboard with lagged water tank and storage space.
Bedroom en-suite 4.50m x 3.12m (14'9 x 10'3)
All the bedrooms are good sizes and this has down lighting, wood effect laminate flooring, radiator and a double glazed window to the rear.
En suite tiled walls and flooring, corner shower cubicle, hand wash basin with vanity cupboard below, close coupled w/c, chrome heated towel rail, expel air and a double glazed window to the rear.
Bedroom 3.89m x 3.15m (12'9 x 10'4)
A nice size double room with a double glazed window to the front, radiator and down lighting.
Bedroom 3.86m x 2.36m (12'8 x 7'9)
Wood effect laminate flooring, down lighting, double glazed window to the front and radiator.
Bedroom 2.82m x 2.79m (9'3 x 9'2)
Wood effect laminate flooring, double glazed window to the rear, down lighting and rdiator.
Bathroom
Double shower cubicle with rain and hand held showers, close coupled w/c with space saving hand wash basin above. Tiled walls and flooring, radiator and a double glazed window to the front.
Rear garden
The garden is a good size comprising of a large patio that runs across the back of the house, double electric power socket and water tap. The remaining garden is laid to lawn with close board fenced boundaries, path and side gate to the front.
Own drive parking
To the front the property has a part tarmac and shingle driveway, this offers parking for a good four/five vehicles.
Garage
The garage has an up and over door, power and light.


