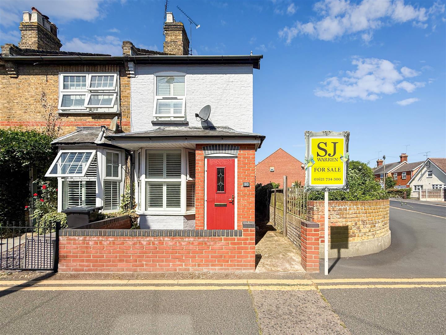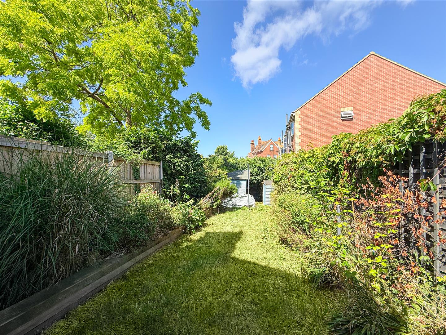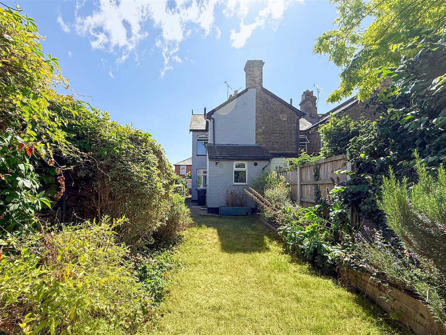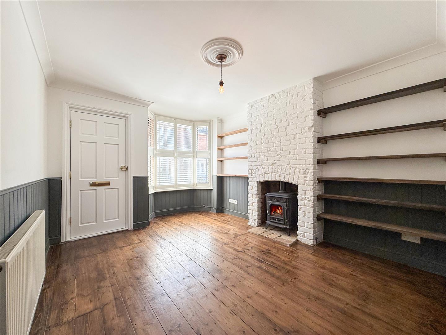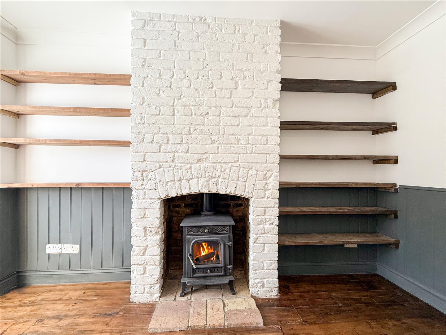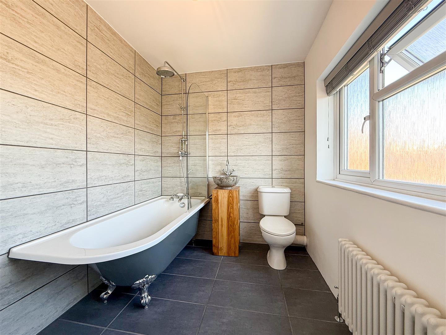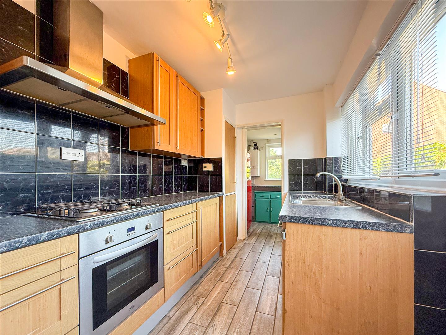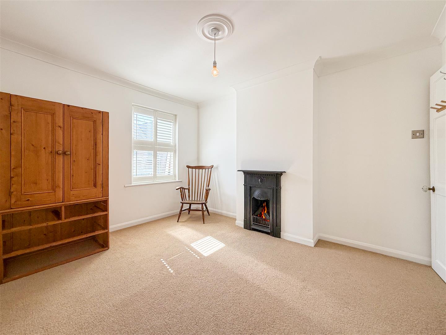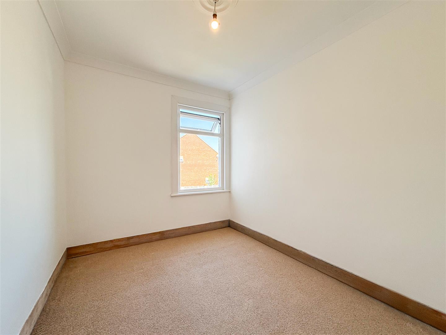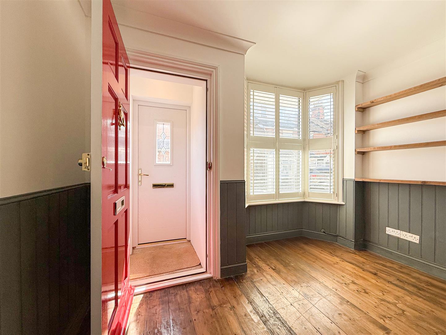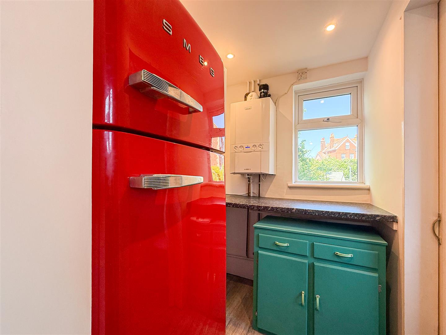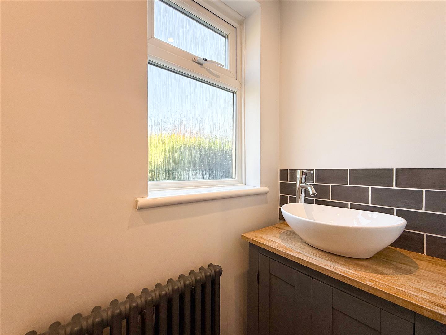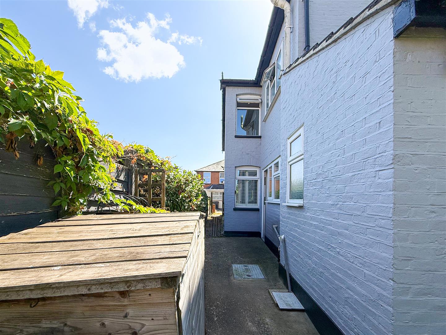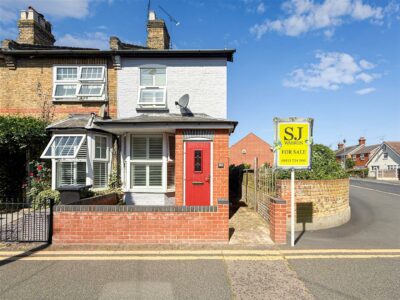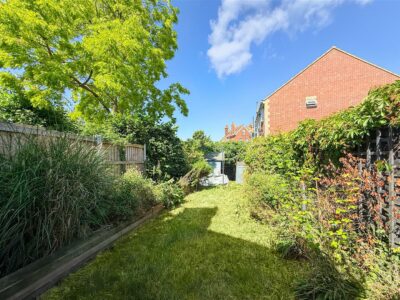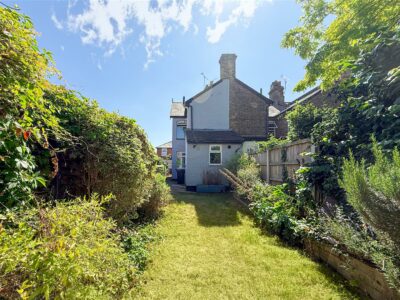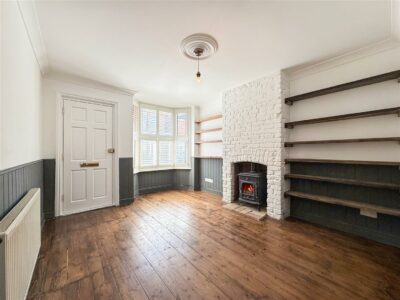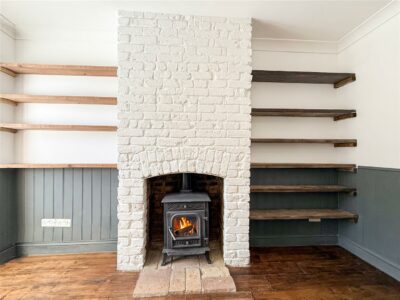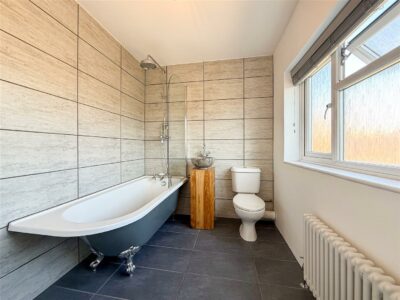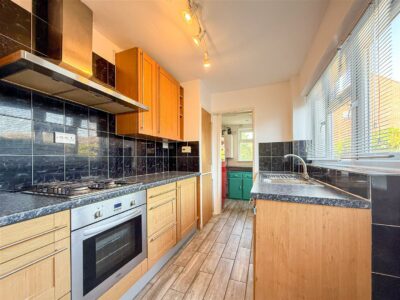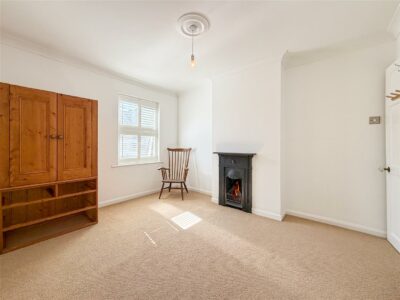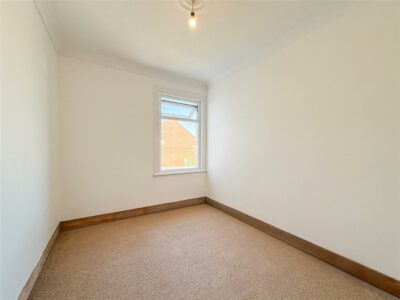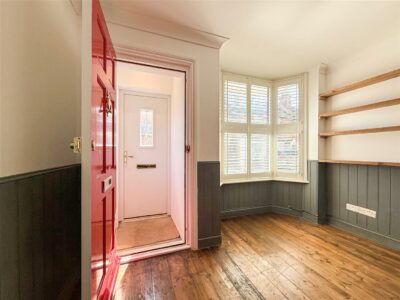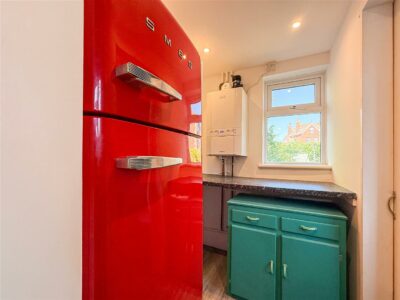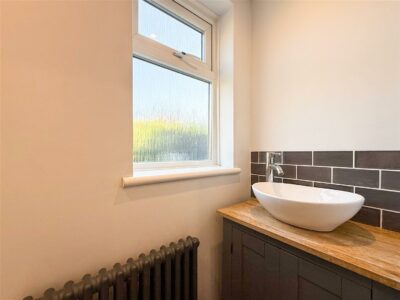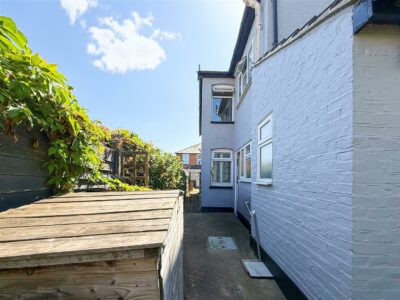Lilian Road, Burnham-On-Crouch
Property Features
- NO ONWARD CHAIN.
- Conveniently located for the high street and amenities.
- Originally three bedrooms now two with an upstairs bathroom.
- Lounge with wood burner.
- Dining room with cast iron fireplace.
- Kitchen.
- Utility room and cloakroom w/c.
- Large high spec bathroom.
- Sunny aspect rear garden.
- Presented to a good standard throughout.
Property Summary
This very nicely presented two bedroom semi detached cottage, formally three bedrooms but now having an upstairs bathroom.
The ground floor has a good size lounge with wood burner, separate dining room with cast iron fireplace, kitchen, utility room and a cloakroom/w/c.
The first floor has two generous double bedrooms and a large high specification fitted bathroom.
Externally a good size sunny aspect rear garden.
Full Details
Entrance porch
Double glazed entrance door to the porch which has a side double glazed window and entrance door to the lounge.
Lounge 4.09m x 3.25m (13'5 x 10'8)
A good size lounge with exposed wooden floor boards, brick fireplace with cast iron wood burner and fitted shelving to ether side. Double glazed bay window to the front with white fitted quality shutter/blinds, television point, radiator, part wood panelled walls and flat ceiling rose.
Inner hallway
Exposed wooden floorboards, part wood panelled wall and stairs to the first floor landing.
Dining room 3.40m x 3.28m (11'2 x 10'9)
Plenty of room for a good size table and chairs, exposed wooden floorboards, understairs storage cupboard and a cast iron fireplace with inset decorative tiles. Flat ceiling rose, antique column style radiator and a double glazed window with quality fitted white/shutter blind to the rear.
Kitchen 3.07m x 1.98m (10'1 x 6'6)
The kitchen has a range of beech eye level units with back tiling, matching base units and drawers with roll top work surfaces over. Integrated dish washer, inset stainless steel gas hob with above stainless steel extractor and oven below, one and a half stainless steel sink, tiled flooring and a double glazed window to the side with fitted blind.
Utility room & cloakroom /w/c
The utility room has a wall mounted boiler for hot water and heating (not tested ) work top with plumbing for washing machine below. Space for a fridge/freezer and door to the cloakroom/w/c.
The cloakroom has a close coupled w/c, circular free standing sink with vanity cupboards below, column radiator and a double glazed window to the side.
Landing
Column radiator.
Bedroom one 3.68m x 3.23m (12'1 x 10'7)
An excellent size double room, nice bright and airy with a double glazed window to the front with quality fitted white/shutter blind. Cast iron fireplace and radaitor.
Bedroom two 3.38m x 2.34m (11'1 x 7'8)
Another good size double room with a built in wardrobe /cupboard, radiator, loft access and a double glazed window to the rear.
Bathroom 2.87m x 2.06m (9'5 x 6'9)
This would originally have been the third bedroom making this an excellent size bathroom. Fitted to an excellent standard with a ball and claw bath with taps and above fitted shower with rain head and screen, close coupled w/c, marble free standing circular basin with shelves below. Part tiled walls, tiled flooring, column radiator and a double glazed window with blind to the side and loft access.
Rear garden
The cottage has aside path from the front via two gates leading to the rear garden, commencing with a patio and a side gate giving utility access across. The garden is mainly to lawn with part sleeper planted stocked borders to one side and planted beds to the opposite side, garden shed and close board fenced boundaries.


