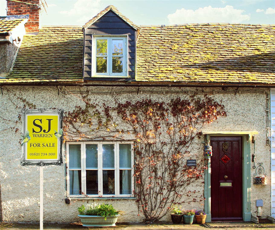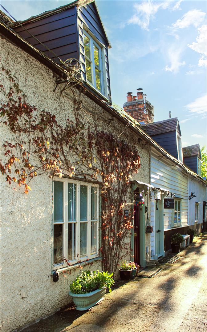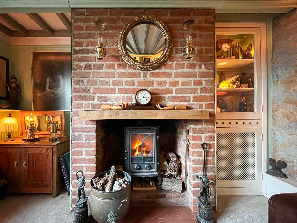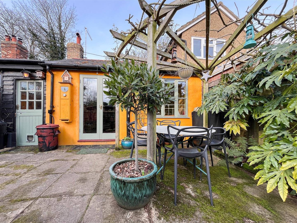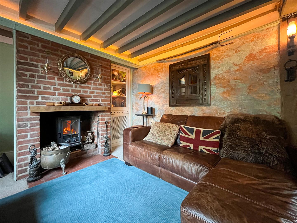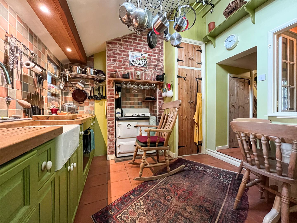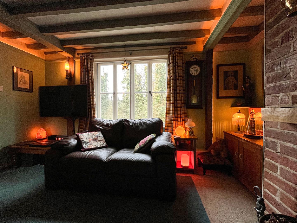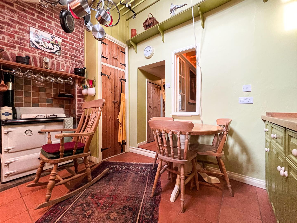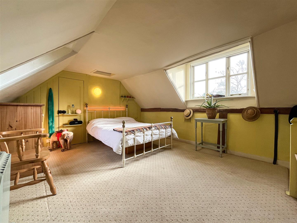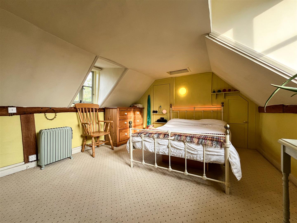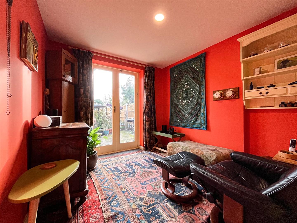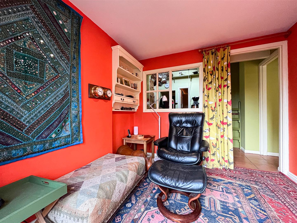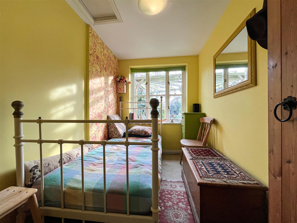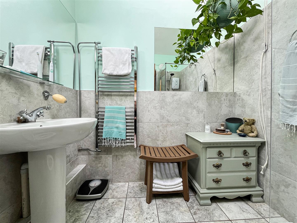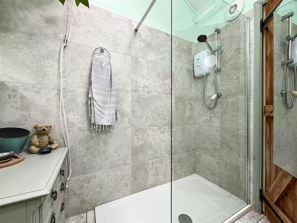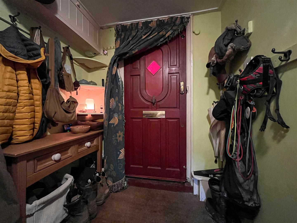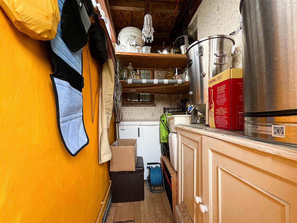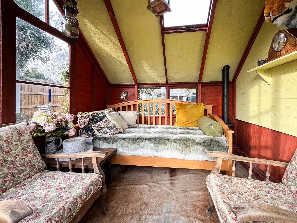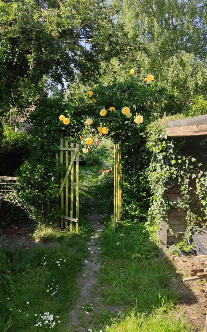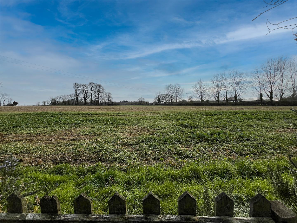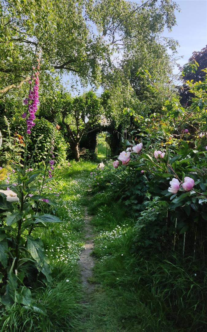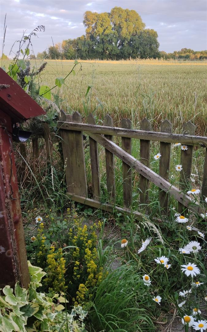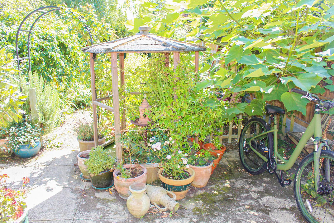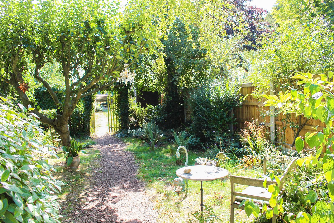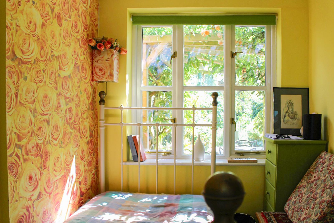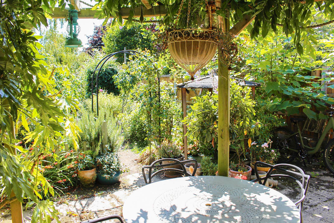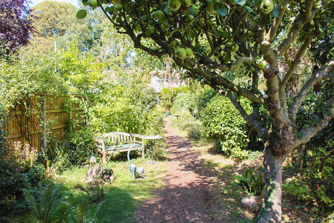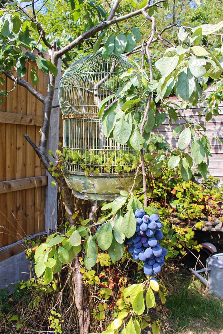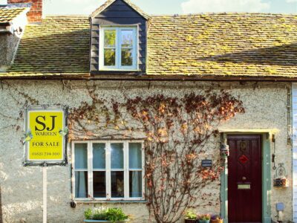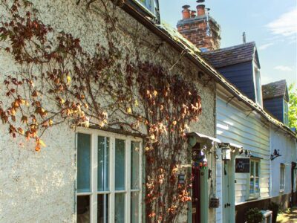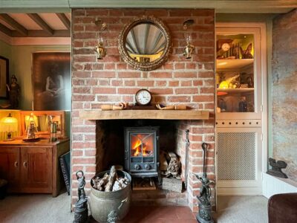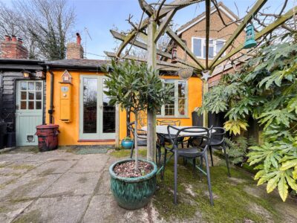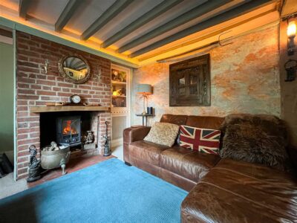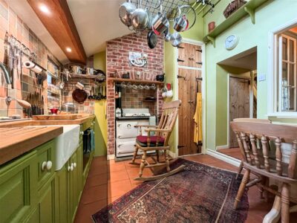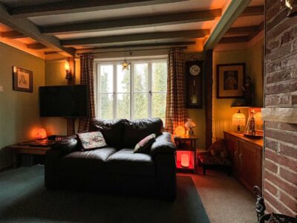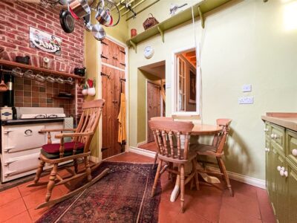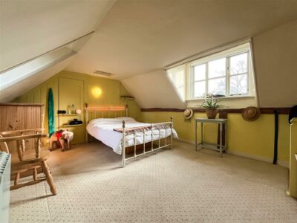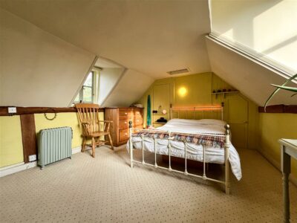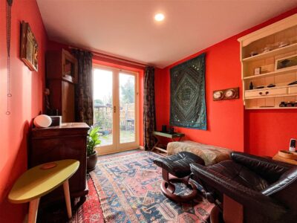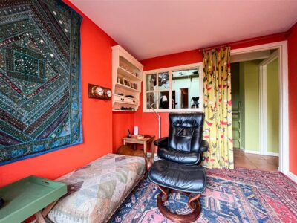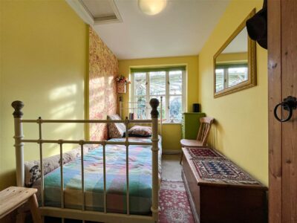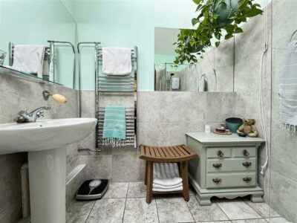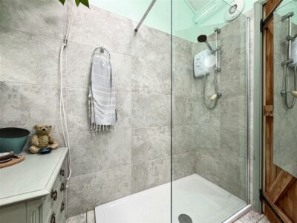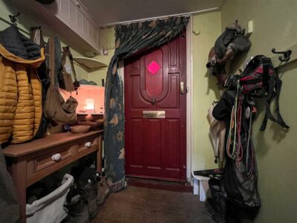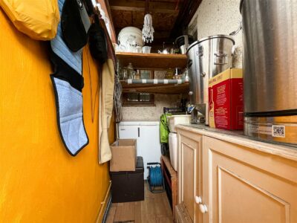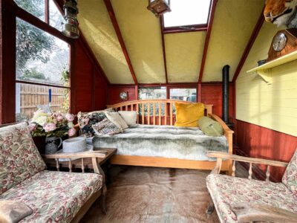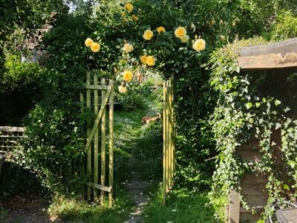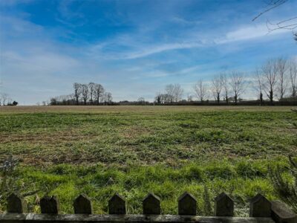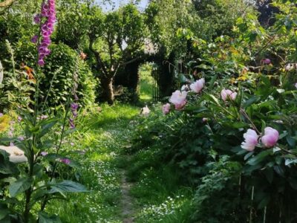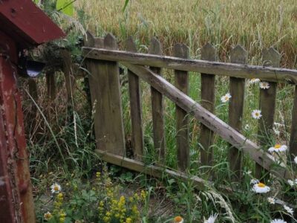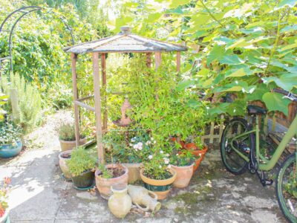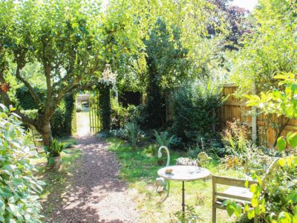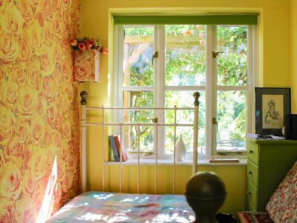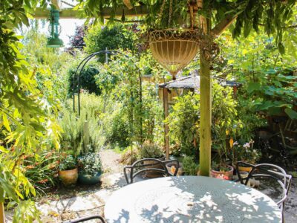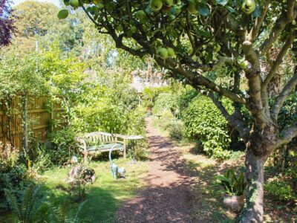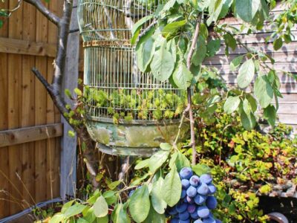Maldon Road, Bradwell-On-Sea
Property Features
- Semi rural location.
- Gorgeous mid 18th century cottage.
- Retaining many original quirks and features.
- Two bedroom cottage.
- Lounge.
- Bespoke kitchen, lots of storage.
- Dining room /potential third bedroom.
- Bathroom.
- Beautiful rural and coastal walks nearby.
- Superb 180 ft garden backing fields.
Property Summary
The village has a well run community shop, primary school and public house/restaurant and the marina also enjoys a restaurant and bar over looking the marina.
These cottages rarely come to the market and for good reason, their gorgeous charm, original character and large gardens in a semi rural setting.
This two bedroom mid 18th century cottage retains much of its charm and original features and offers a warm welcoming feel throughout.
The ground floor offers a cosy lounge with wood burner, bespoke kitchen with bags of storage, dining room/potential bedroom three, bedroom two and a good size bathroom.
The principal bedroom is on the first floor and is a lovely size with dual aspect windows and bags of storage.
If you love your outside space, a sunny aspect, gardening and alfresco dining, then this wonderful 180 ft rear garden will suit your needs.
PLEASE NOTE the cottage had a new roof in 2021 and the dormer a new double glazed window , keeping the in character tilt.
Full Details
Entrance hallway
Wood entrance door to the hallway which has quarry tiled flooring, stairs to the first floor with with understairs storage. All the rooms have pine stripped doors in keeping with the character of the cottage.
Lounge 3.99m x 3.48m (13'1 x 11'5)
We have mentioned not only the cottage retaining its many original features but all the rooms offer a very relaxed homely feel, The lounge is a very cosy room with an open fireplace and cast iron wood burner for those cold winter days, with a built in cupboard/display cabinet to one side and a recess to the other. Part original exposed wall and ceiling beams, tv point and a secondary glazed window to the front, feature opening window to the kitchen this originally being the cottages outside wall.
Kitchen 3.28m x 2.92m (10'9 x 9'7)
The kitchen has a range of bespoke Little Greene Citrine units incorporating a impressive match dresser unit with lit display cupboards, drawers and loads of storage and solid oak work surface. The matching base units again have solid oak tops an inset white butler sink with hot tap, inset induction hob with built in oven below and a Rayburn oil oven (very economical to run) which heats the bathroom radiator and most if not all the cottage.
The flooring is a continuation of the quarry tiles from the hallway and there are plenty of built in cupboards for storage which also house the immersion tank and cold water tank, plus offering a larder and space for a fridge freezer. In keeping with the kitchens charm there is also a hand made above head drying rail on a pulley system making use of all the available space and windows to the rear.
Dining room 2.77m x 2.62m (9'1 x 8'7)
A very versatile room and could easily make a third bedroom if required. The vendor enjoys the room as a dining room or just to relax and enjoy the wonderful views down the garden and beyond. There are double glazed double doors to the rear garden and down lighting.
Bedroom two 2.79m x 1.75m (9'2 x 5'9)
A lovely room overlooking the rear garden, loft access and a double glazed window to the rear.
Bathroom
Part tiled walls and tiled flooring, walk in oversize shower cubicle, close coupled w/c, pedestal hand wash basin, chrome heated towel rail, expel air. Velux ceiling window and an above head hand made drying rail on a pulley system.
principal bedroom first floor 5.49m x 3.66m (18' x 12')
This is an excellent size nice bright and airy, with plenty of wardrobe/cupboard space and part original exposed beams.
The dual aspect widows offers views across to open grazing land to the front and to the rear over the garden and to the open fields behind.
South facing rear garden 54.86m ft (180 ft)
The garden is not only a superb size and south facing to enjoy the sun, it backs open fields, whether you love to entertain, dine Alfresco or love your gardening, this space will definitely hit the spot. Attached to the side side of the house is The Brew House aptly names, of course to be used for your own needs, with power and light and an outside water tap.
Commencing with a good size patio/entertaining area with pergola and climbing Wisteria and outside water tap. leading to an arch and gate to the main part of the garden. PLEASE NOTE the vendor likes to keep this very much to its natural habitat with an array of established shrubs, mature roses an ancient Newton Wonder apple tree , damson and part laid to lawn, outside spotlights with a power cable run along the fencing from the brew house.
To the immediate rear of the garden which backs open fields there is a bespoke summer house with a wood burner, power sockets (again run from a cable from the brew house) to sit and enjoy and watch nature in the winter or summer, to the side of this is a raised deck seating area again to take in the gorgeous open countryside, garden shed and log store.


