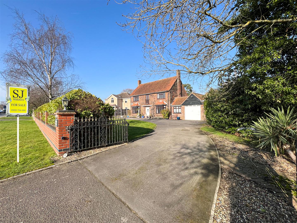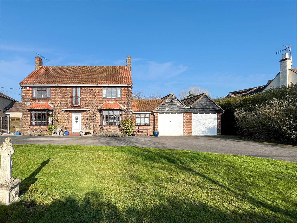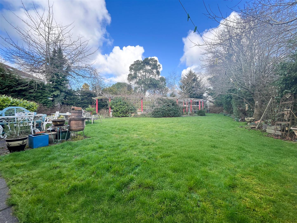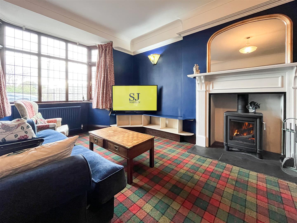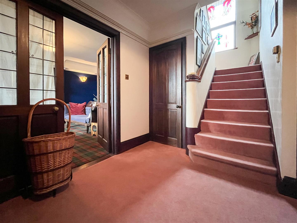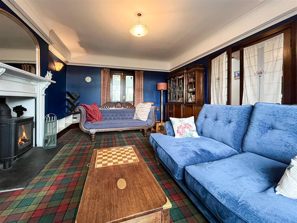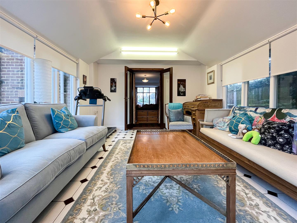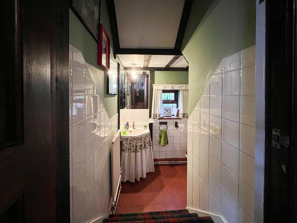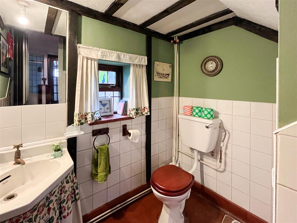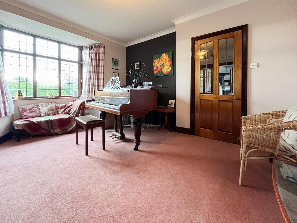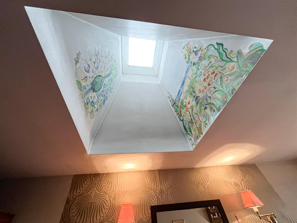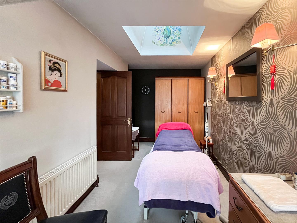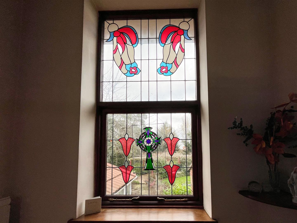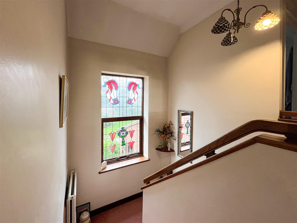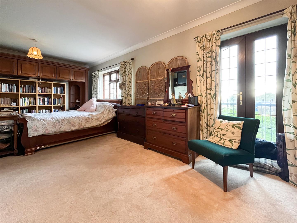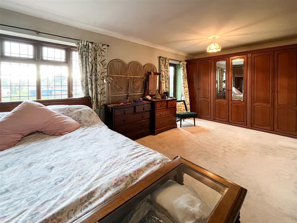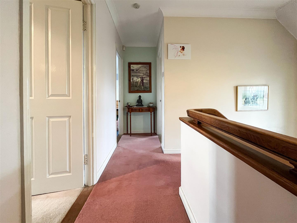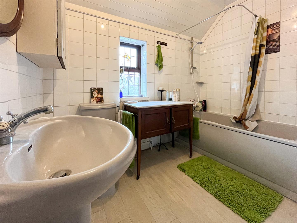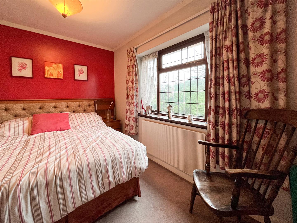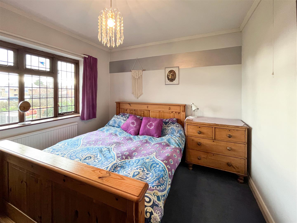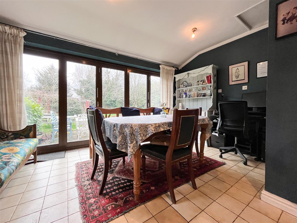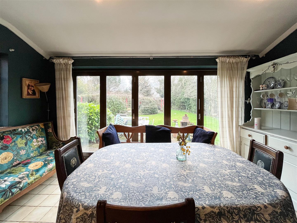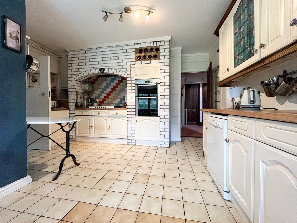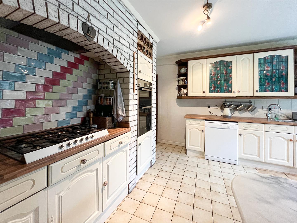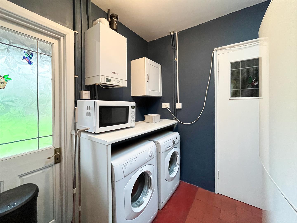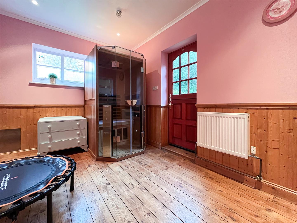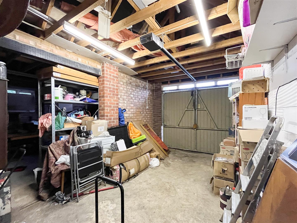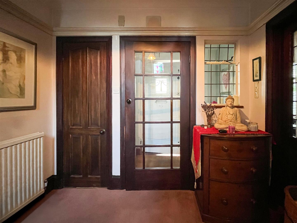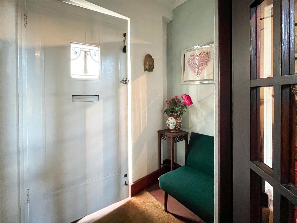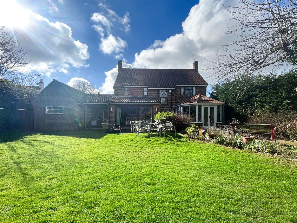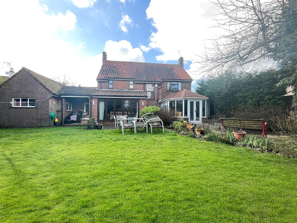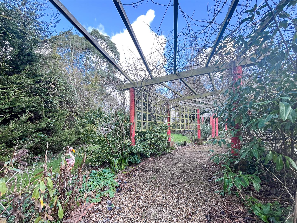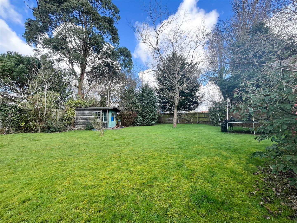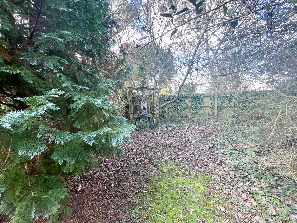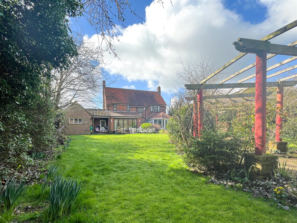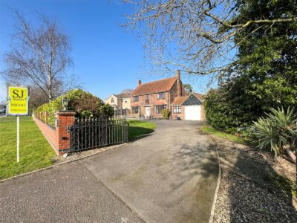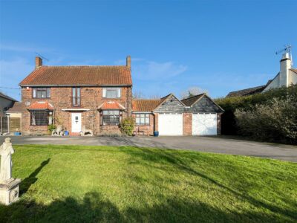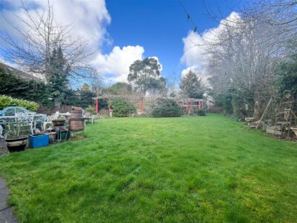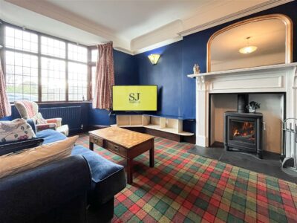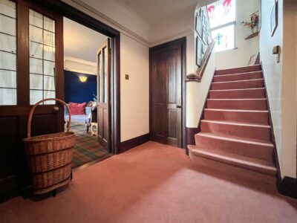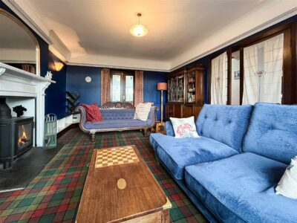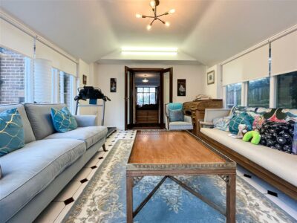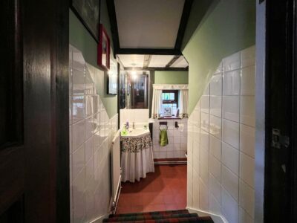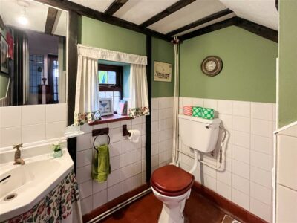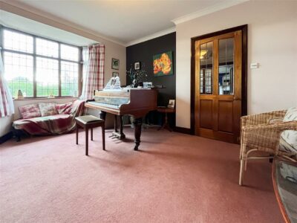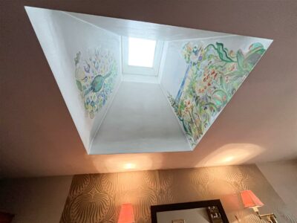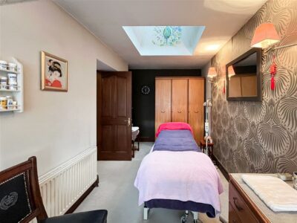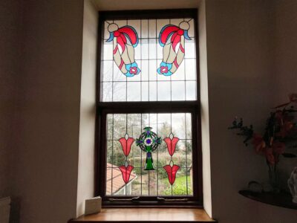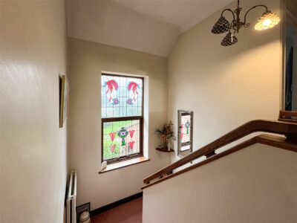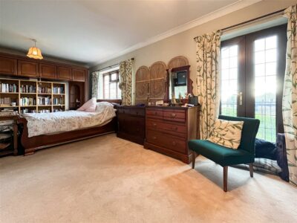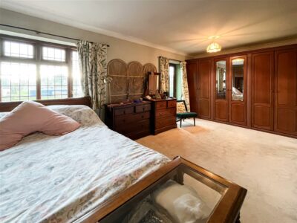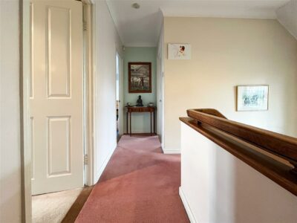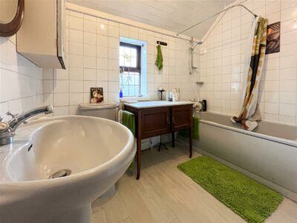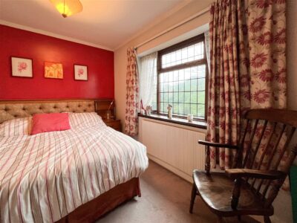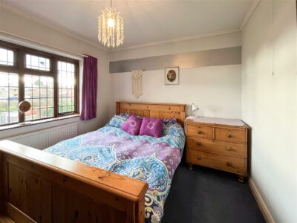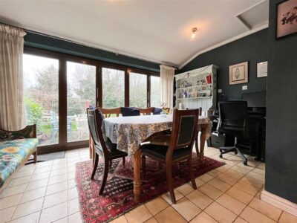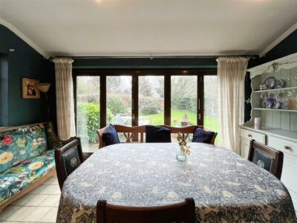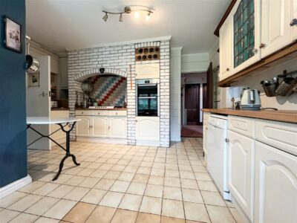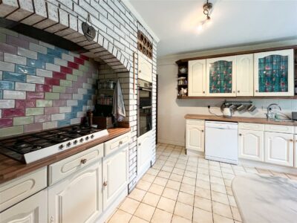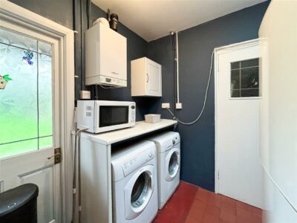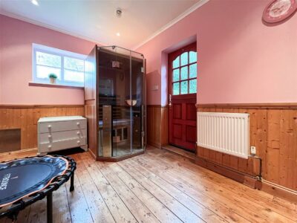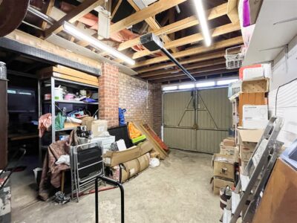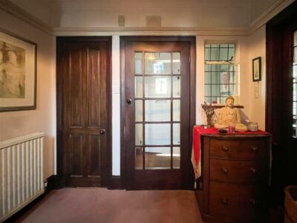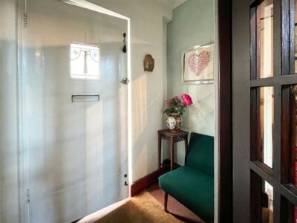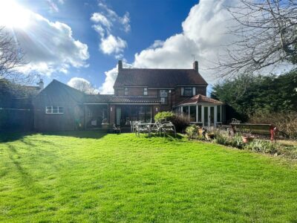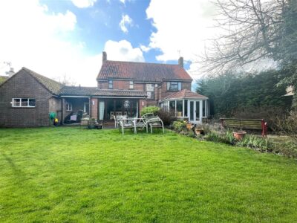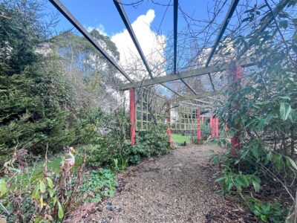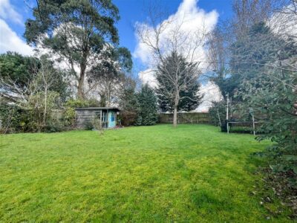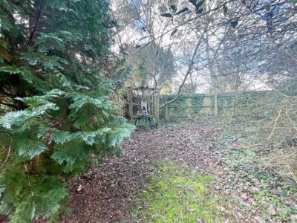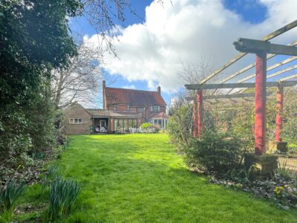Maldon Road, Burnham-On-Crouch
Property Features
- Enormous potential to extend (stp) or redesign and configure to your requirements.
- Substantial Three bedroom detached house.
- Reception hallway. Cloakroom/w/c.
- Lounge. Ground floor bedroom suite or annexe potential.
- Kitchen/breakfast summer room.
- Dining room/reception room.
- Study/home office. Sauna/gym room.
- Principal bedroom en -suite. Family bathroom.
- Fantastic 1/3 of an acre plot. Large rear garden.
- Gated frontage, large lawn, sweep in drive to a double garage.
Property Summary
Also nearby there are some wonderful coastal and rural walks along Creeksea and if you enjoy a game of golf, Creeksea golf club.
A PROPERTY REQUIRING THE VISION TO CONFIGURE THE EXISITNG ACCOMADATION OR EXTEND (STP)
WHAT WAS AND HAS BEEN A WONDERFUL FAMILY HOME.
WHILE SOME DEGREE OF MODERNISATION IS REQUIRED THIS HAS BEEN FACTORED INTO THE ASKING PRICE.
This individually built three bedroom detached house sitting on a fantastic plot of approximately 1/3 of an acre, offers substantial ground floor accommodation offering its new owners the ability to not only put their personal needs to the property but also to configure the rooms to their requirements.
Please note there is also enormous potential to extend subject to any planning consents required.
The ground floor has a generous reception hallway, cloakroom/w/c, lounge, conservatory, kitchen/breakfast summer room, Dining room/reception room, study/home office, sauna room/gym room.
The first floor has a very large principal bedroom en-suite and two further double bedrooms and family bathroom.
Externally a fantastic secluded and large rear garden and to the front a gated entrance with a large half moon lawn and sweep in driveway, leading to a double garage with dual electric opening doors.
PLEASE NOTE POTENTIALLY A GROUND FLOOR BEDROOM SUITE OR ANNEXE COULD EASILY BE ADAPTED STP OR ANY CONSENTS REQUIRED. NO ONWARD CHAIN.
Full Details
Entrance porch & reception hallway
Wooden door to the entrance porch leading to a wooden glazed panelled door to a generous reception hallway.
Stairs to the first floor, radiator and a large cloaks cupboard.
Cloakroom/w/c
Low level w/c, hand wash basin with vanity space below, quarry tiled flooring, radiator, understairs cupboard and a double glazed window to the rear.
Kitchen/ breakfast summer room 5.26m x 4.45m max (17'3 x 14'7 max)
This is an excellent size room with the kitchen having a range of cream eye level, matching base units and drawers with wood effect work surfaces over. Inset five ring gas hob with above extractor, built in stainless steel oven, inset stainless steel sink.
The open plan breakfast/summer room works particularly well with plenty of room for a family table and chairs, overlooking the gorgeous rear garden with bi folding doors opening up to the rear to enjoy those hot summer days, lead light window to the side.
Utility room 2.36m x 2.18m (7'9 x 7'2)
Quarry tiled flooring, work surface with plumbing for washing machine and tumble dryer below, wall mounted boiler for hot water and heating (not tested) doors to the rear and double garage.
Lounge 5.23m x 3.96m (17'2 x 13)
A good size room with a white fireplace surround and multi fuel cast iron burner, lead light bay window to the front, radiator, tv point and double doors to the conservatory.
Garden room 5.11m x 3.81m (16'9 x 12'6)
Once again a good size with double glazing, double French doors to the rear, radiator and tiled flooring.
Dining room/reception room 3.96m x 3.76m (13 x 12'4)
We have paid reference to the versatility of all the rooms and this whether a dining room or, you consider making into a ground floor suite/annexe by utilising the adjacent rooms or even the double garage.
Large walk in lead light bay window to the front, radiator and a door to the study/home office or therapy room as used by the vendor.
Study, office, potential bedroom 4.70m x 2.39m (15'5 x 7'10)
Totally versatile, a great home office, treatment room or a potential bedroom. Double glazed window to the front, radiator and a ceiling sky light style window.
Sauna/gym room. 3.76m x 3.38m (12'4 x 11'1)
Accessed from the double garage internally, sauna(not tested) work surface with hand wash basin and storage cupboards below and down lighting. Exposed wooden floorboards, part wood panelled walls, loft access, radiator windows to both aspects and to the rear.
Landing
The half landing has a stained glass window to the rear and the main landing has loft access and radiator.
Principal bedroom en-suite 6.78m x 3.94m (22'3 x 12'11)
This is a very impressive size room and what you would expect from the principal room. Lead light window and double glazed double doors to the front with a Juliette balcony. Plenty of space for fitted or free standing bedroom furniture, tv point and radiator.
En-suite Double walk in shower cubicle, pedestal hand wash basin, close coupled w/c, radiator, part tiled walls and a window to the rear.
Bedroom two 3.78m x 2.90m (12'5 x 9'6)
Once again and as with all the bedrooms a good size double room. Lead light window to the front, radiator and built in wardrobe storage space to one wall.
Bedroom three 3.99m x 2.92m (13'1 x 9'7)
lead light window to the rear, radiator and plenty of space for bedroom furniture.
Bathroom
Panelled bath with taps and shower attachment, close coupled w/c, pedestal hand wash basin. Built in cupboard with lagged water tank, radiator, part tiled walls and a lead light window to the rear.
Large rear garden
The garden is a superb size great for relaxing or entertaining and even better for keen gardeners and lovers of the outside. Commencing with a good size patio/entertaining area, enclosed storage area, attached garden shed and water tap.
The garden offers a high degree of privacy and has a superb winding feature pergola and shingle pathway with an array of climbing plants, making a real statement piece for the garden. Mainly laid to lawn with various established plants, shrubs and mature trees.
Very large frontage and driveway
The approach to the property is via a gated entrance with twin brick columns and lantern style lights, extending across the front boundary with a brick wall and wrought iron railings.
The large sweep in driveway can accommodate a multitude of vehicles with huge potential to increase this, if so needed. There is a large half moon neatly laid lawn and to one side a mature border with various shrubs and trees.
Double garage 6.32m x 6.32m reducing to 4.80m one side (20'9 x 2
The attached double garage is a very good size and this could potentially be converted as mentioned with the adjoining rooms (stp).
There are two electric up and over doors, power and light.


