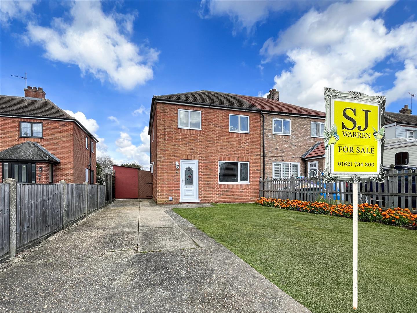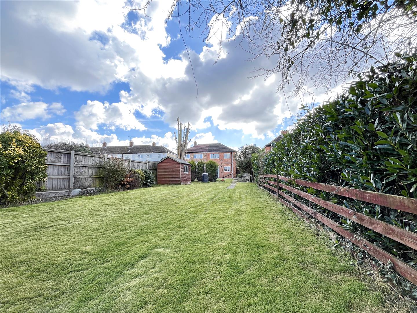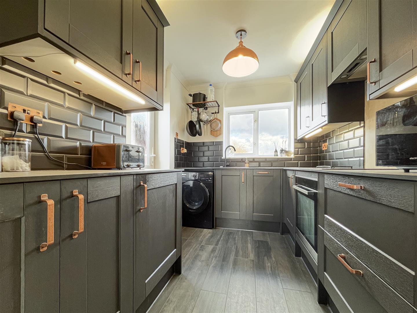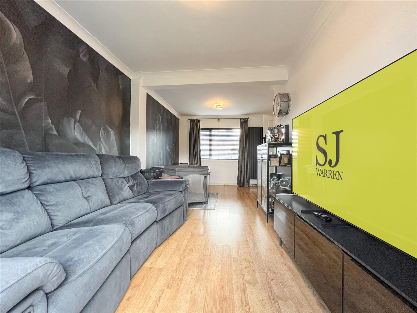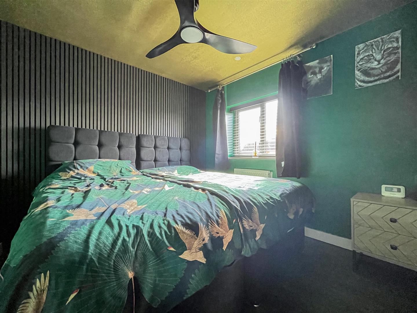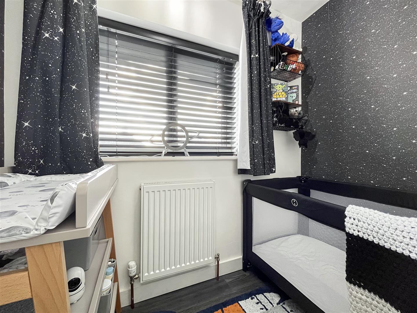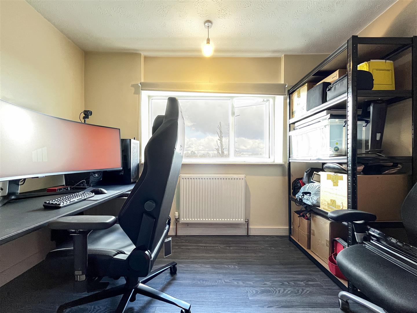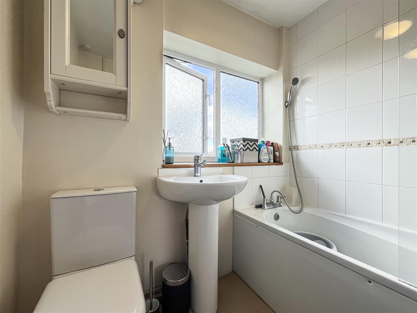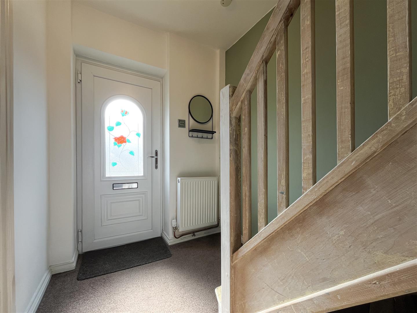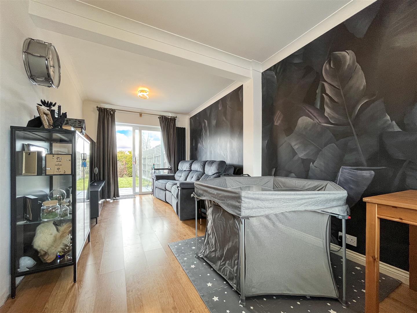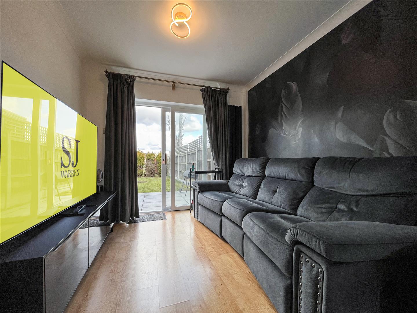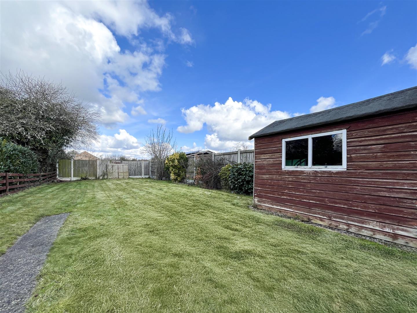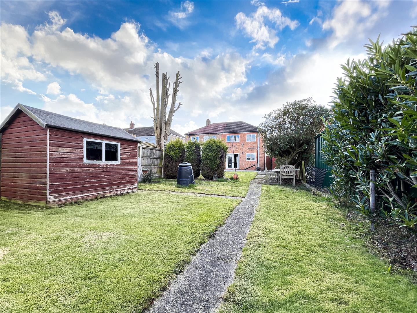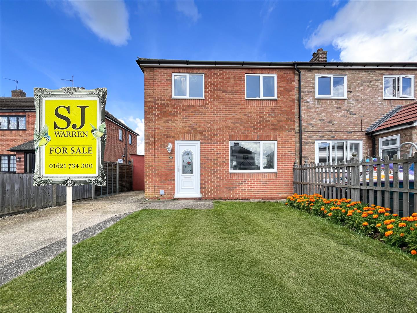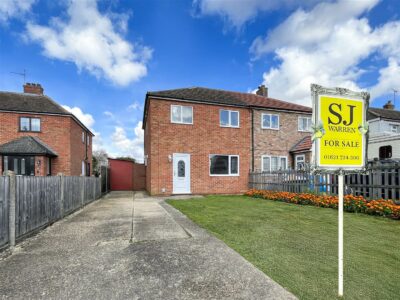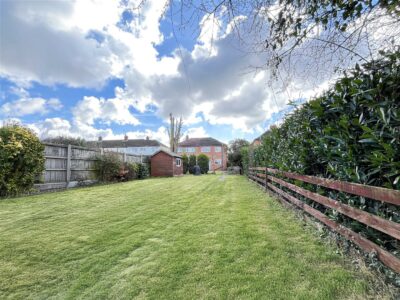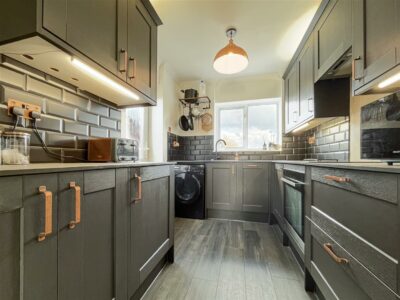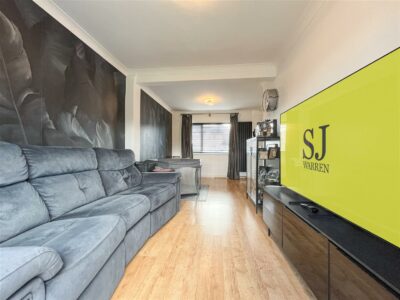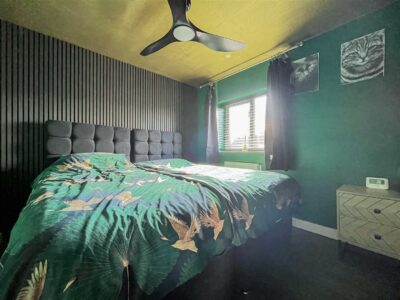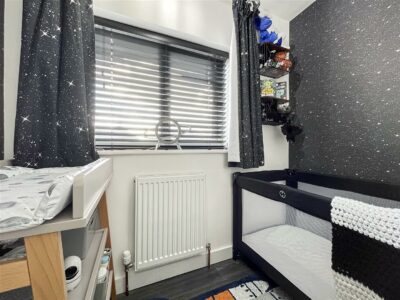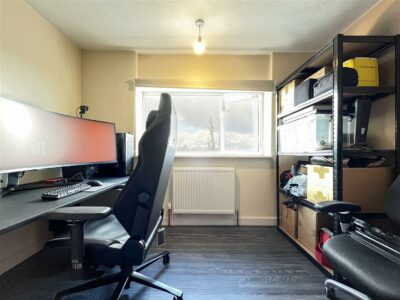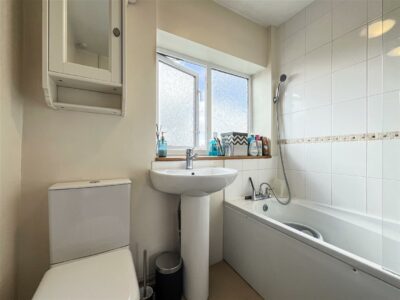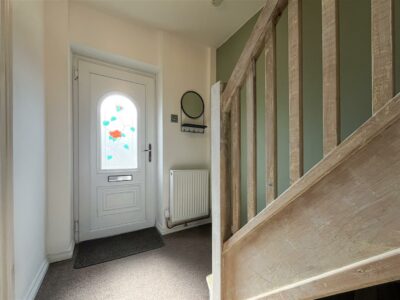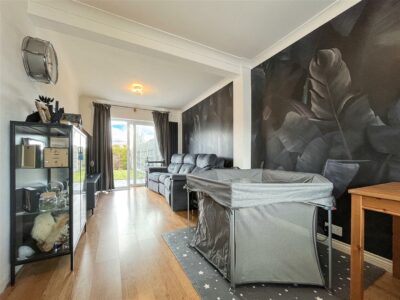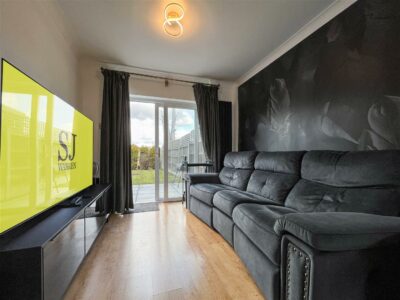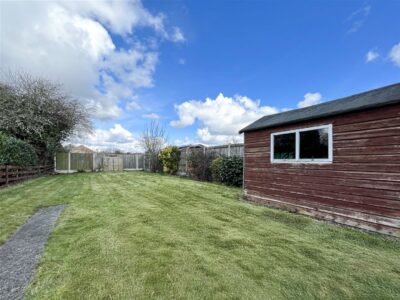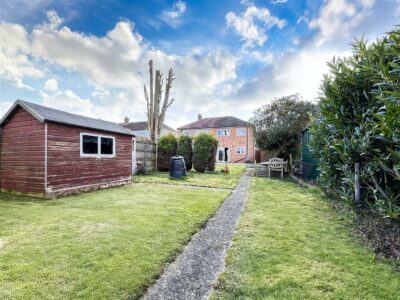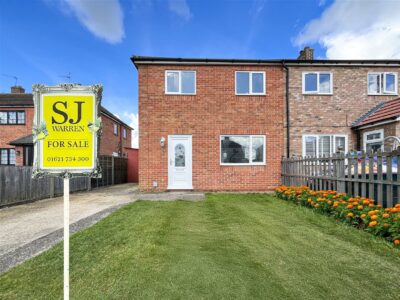Meadow Road, Rettendon Common, Chelmsford
Property Features
- Three bedroom semi detached house.
- Refitted kitchen.
- Spacious lounge/diner.
- Two double bedrooms and a single/cot room.
- Family bathroom.
- Superb 120 ft plus rear garden.
- Drive for three vehicles.
- 38 ft front garden (potential for more parking)
- Ideal location to drive to Wickford, South woodham Ferrers and Chelmsford.
- Potentail to extend subject to planning.
Property Summary
This three bedroom semi detached house offers on the ground floor, a modern refitted kitchen and a spacious lounge/diner.
The first floor offers two double bedrooms and a single/cot room and family bathroom.
Externally if you enjoy your outside space then this 120 ft plus garden should tick all the boxes, ideal for entertaining or if your are a keen gardener.
Additionally there is a good size front garden in access of 38 ft which could be laid to further parking if required. The driveway to the side has sufficient space currently for three vehicles.
Potential to extend, subject to planning.
Full Details
Entrance hallway
Double glazed entrance door to the hallway, radiator, understairs storage space and stairs to the first floor.
Lounge/diner 6.25m x 2.74m (20'6 x 9)
A good size lounge with dining area, wood effect laminate flooring, television point, two horizontal column style radiators. Double glazed window to the front and double glazed patio doors to the rear garden.
Kitchen 3.10m x 2.36m (10'2 x 7'9)
Refitted with a modern range of charcoal coloured eye level units with back tiling, under and over lights. Matching base units and drawers with complimentary compressed laminate work surfaces. Integral dish washer and fridge, inset sink, plumbing for washing machine, inset electric induction hob with above extractor and dual fan oven below .Ceramic tiled flooring, larder/cupboard, double glazed window to the rear, double glazed door to the side.
Landing
Wood effect laminate flooring, double glazed window to the side.
Bedroom one 3.28m x 3.25m (10'9 x 10'8)
A good size double room with wood effect laminate flooring, double glazed window to the rear and radiator.
Bedroom two 2.82m x 2.64m (9'3 x 8'8)
Another double room again with wood effect laminate flooring, radiator and a double glazed window to the front.
Bedroom three 2.82m x 2.64m (9'3 x 8'8)
A single room/cot room with wood effect laminate flooring, radiator and a double glazed window to the front.
Bathroom
Part tiled walls, panelled bath with above electric shower and screen, close coupled w/c, pedestal hand wash basin. Chrome heated towel rail and a double glazed window to the rear.
Rear garden 120 ft
This is a superb size garden, great for entertaining or if you are a keen gardener and love your outside space. Commencing with a large patio side path to a brick built out building spilt in to two side with power and light, gate with access to the front. The main garden is laid neatly to lawn with some planting and garden path, close board fenced boundaries and shed.
Front garden and drive. 11.58m ft (38 ft)
The front garden is laid to lawn and offers the potential to add additional parking if required. The drive has ample space for three vehicles.


