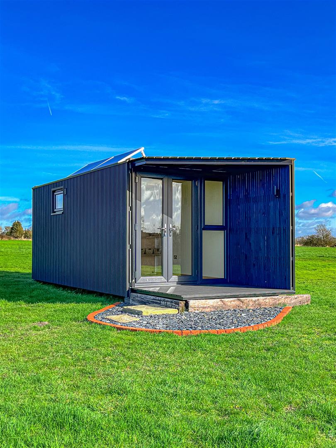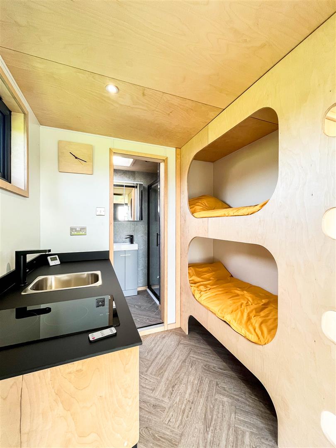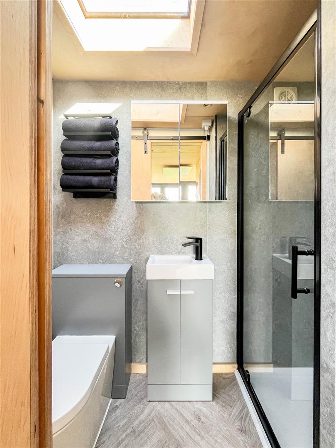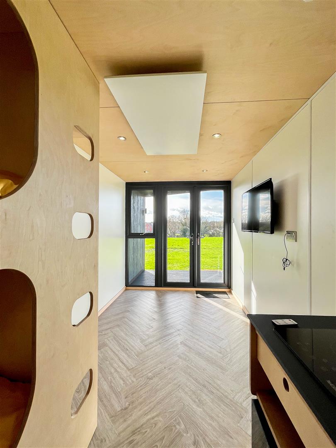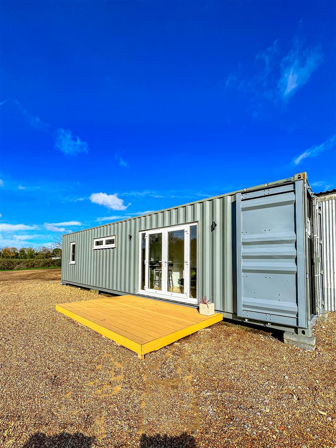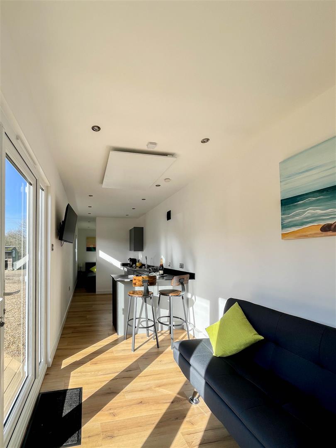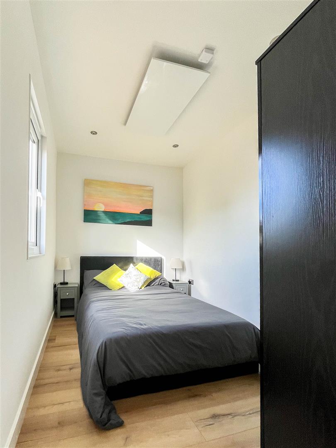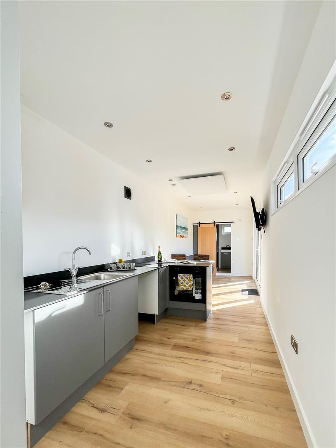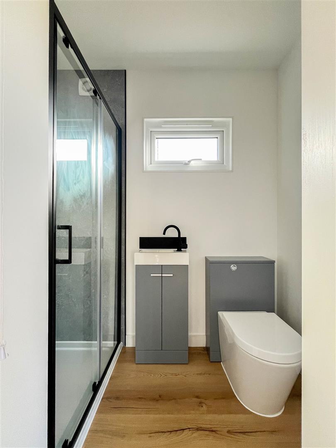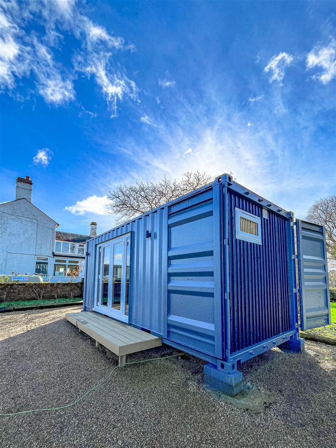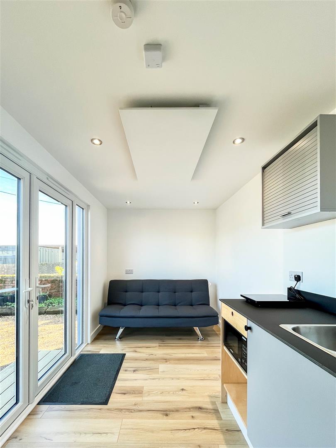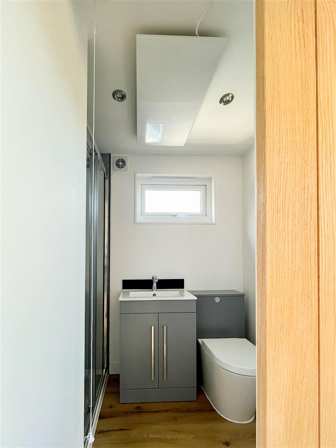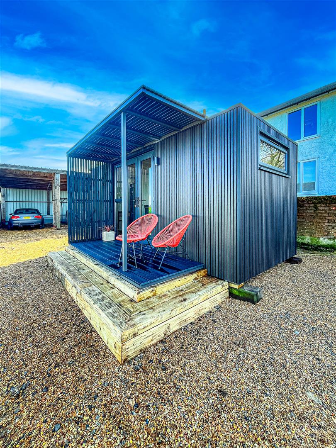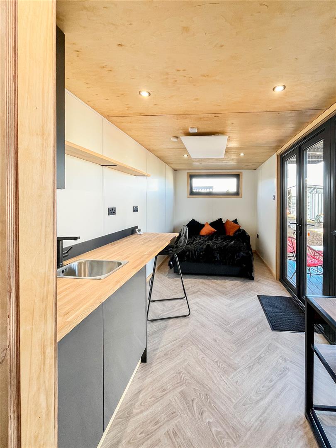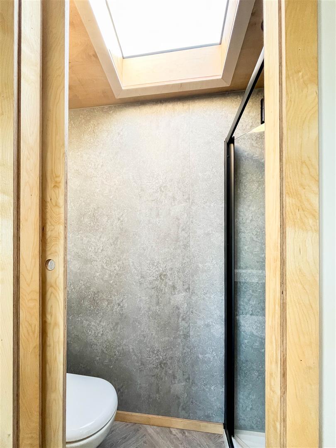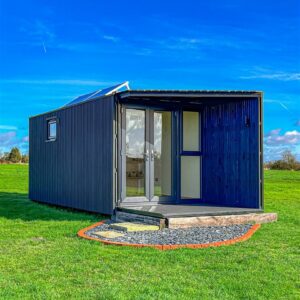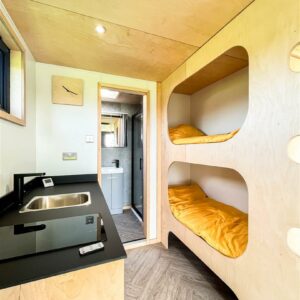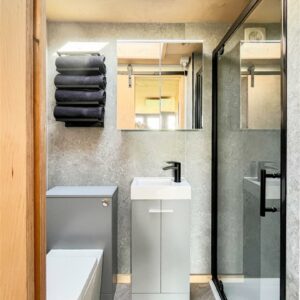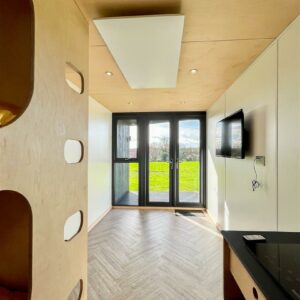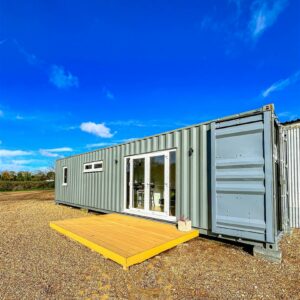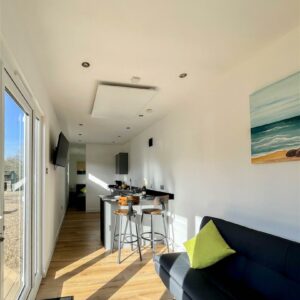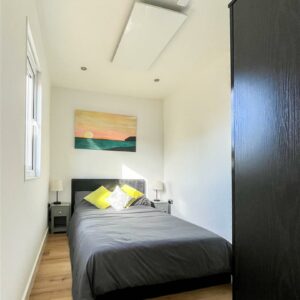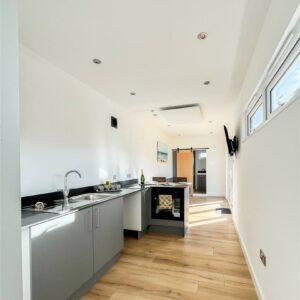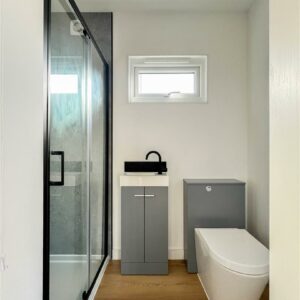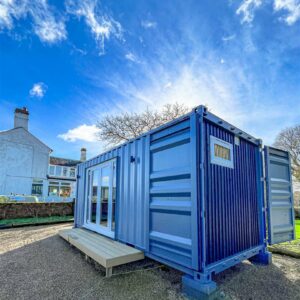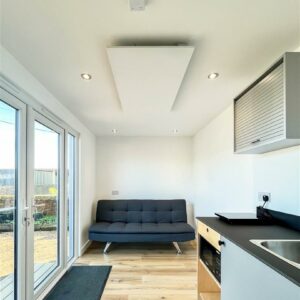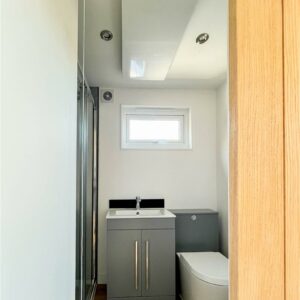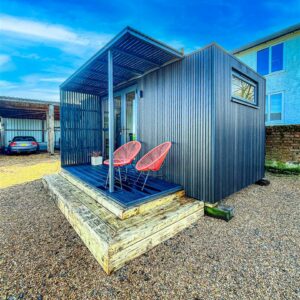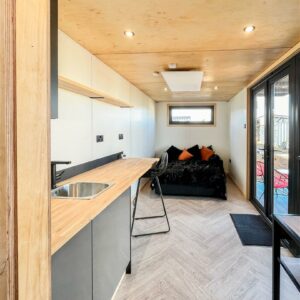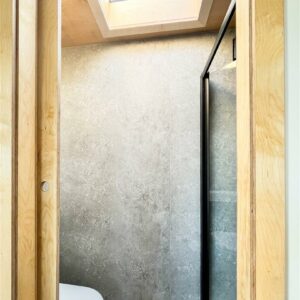Mill Road, Burnham-On-Crouch
Property Features
- Bespoke 20 ft to 40 ft units.
- Example of a 40 ft unit.
- Decked sun terrace entrance.
- Double glazed.
- Lounge
- Kitchen
- Double bedroom
- Bathroom
- Electric ceiling panel heaters
- Plug and play ready to go.
Property Summary
All you need is the space to locate the unit and then we can arrange a meeting with the designer and builder to bespoke an amazing, double glazed, insulated ready to plug and play unit of your requirements.
These amazing container units can be from 20ft up to 40 ft and we would urge you to look at the photographs of some examples, that may sort your needs.
Please contact us to discuss further or arrange an appointment to view.
Full Details
Entrance & sun terrace/veranda
Double glazed double entrance doors with side screen windows to the lounge.
Lounge
PLEASE bear in mind the layout is purely an example you can bespoke to your requirements. The lounge has laminate wood effect flooring which runs throughout the unit. Television point and an above head panel heater, door to the bathroom and open plan to the kitchen, plenty of space for a double sofa bed for guests.
Kitchen
Once again this is purely an example and can be bespoke to your tastes and needs, currently fitted with a modern range of grey eye level units, matching base units and drawers with work surfaces over. Inset electric hob, built in oven, space for a fridge/freezer, plumbing for washing machine, down lighting and two double glazed windows to the front.
Bedroom
A good size double room and again this can be bespoke to your needs, for example in one of the other units shown bunk beds. Double glazed window to the side, down lighting, ceiling panel heater and television point.
Bathroom
Sliding door, walk in shower cubicle, close coupled w/c, hand wash basin with double vanity cupboards below, expel air, down lighting and a double glazed window to the side.
Agents Note
The options on the use and the internal specifications are endless, all you need is the space to accommodate.
CALL US NOW TO ARRANGE A VISIT AND SIT DOWN WITH THE DESIGNER AND BUILDER.


