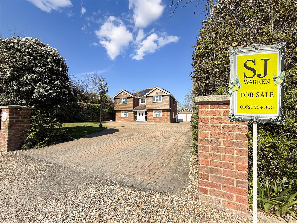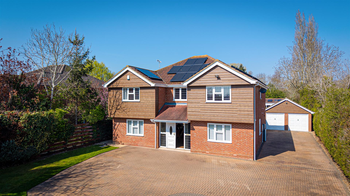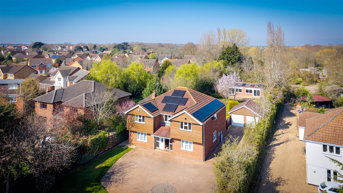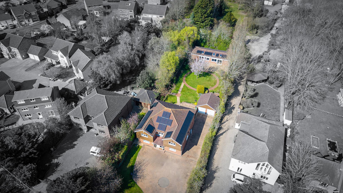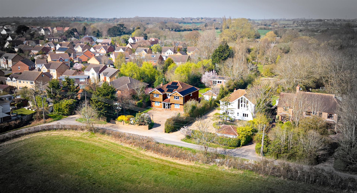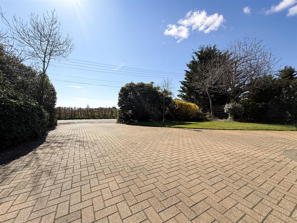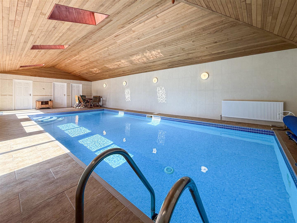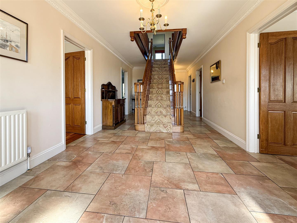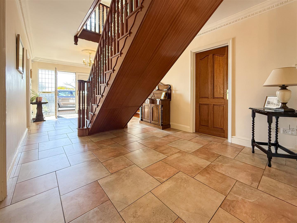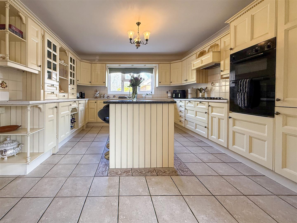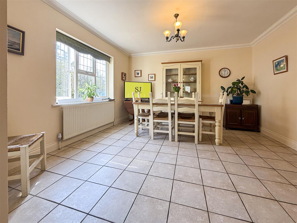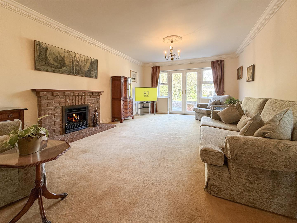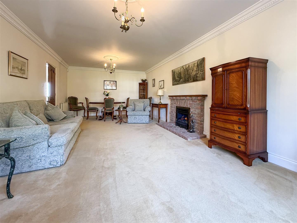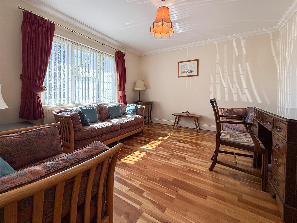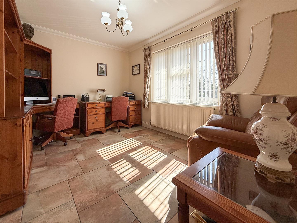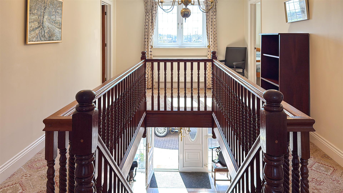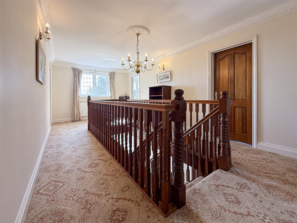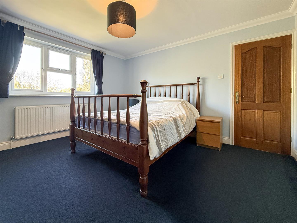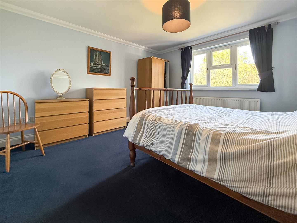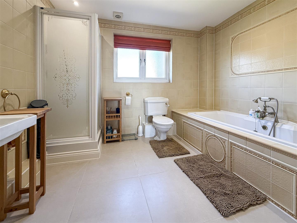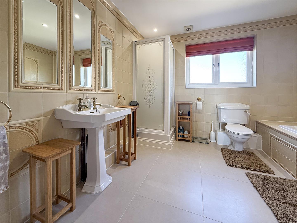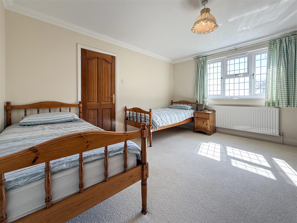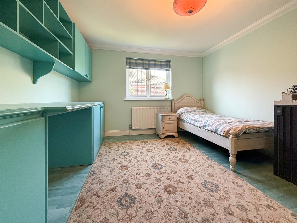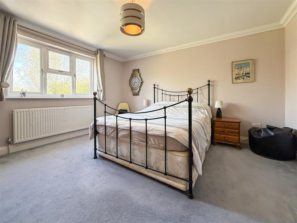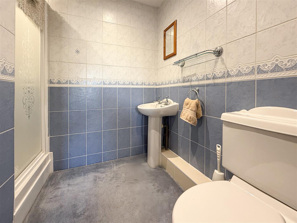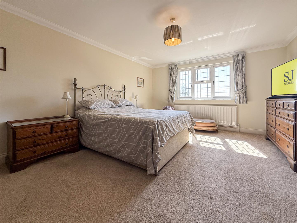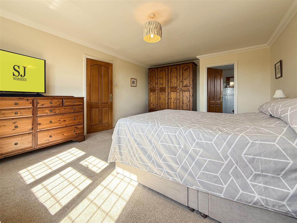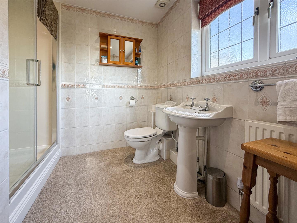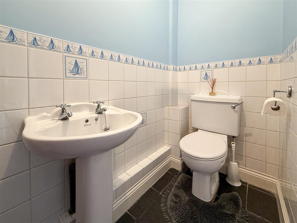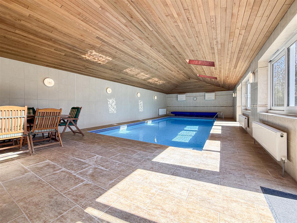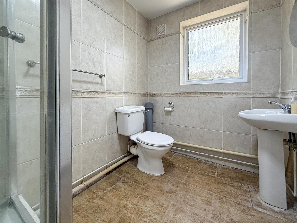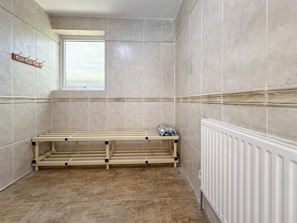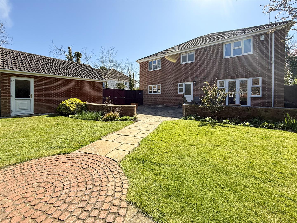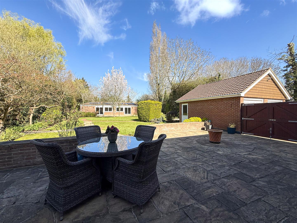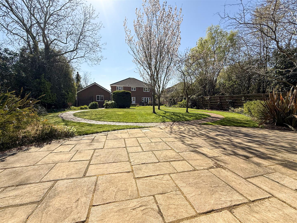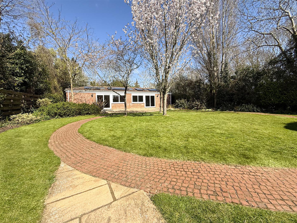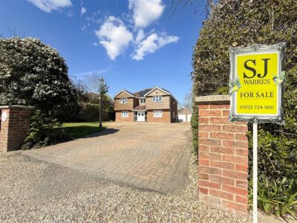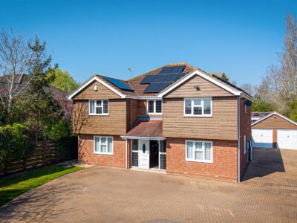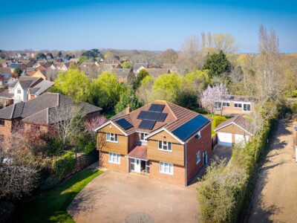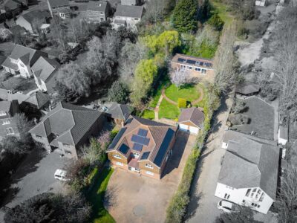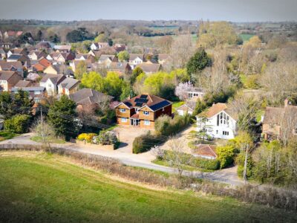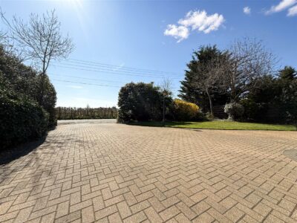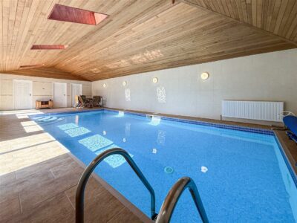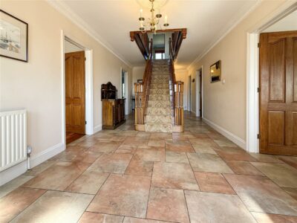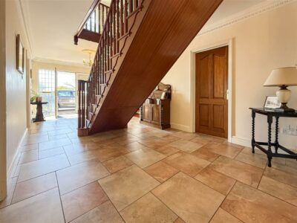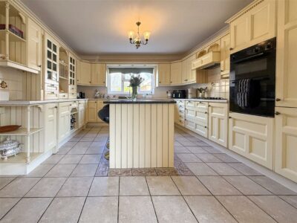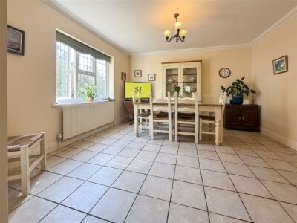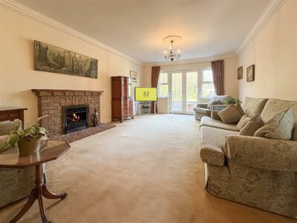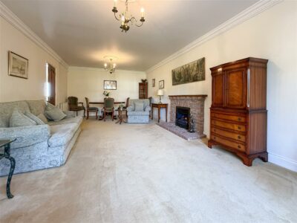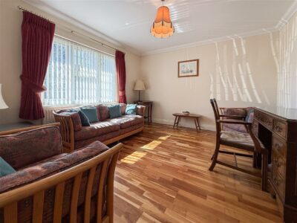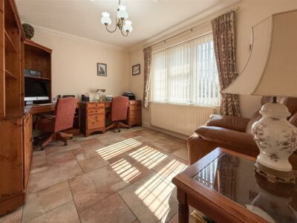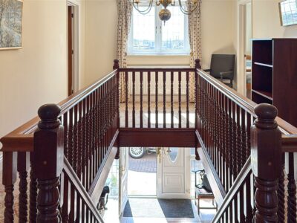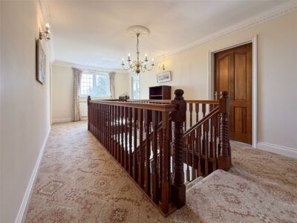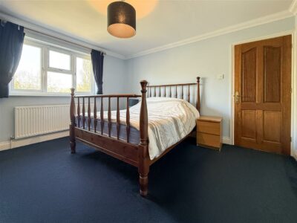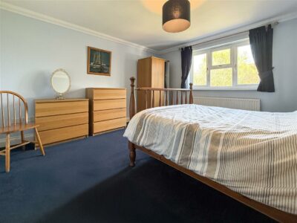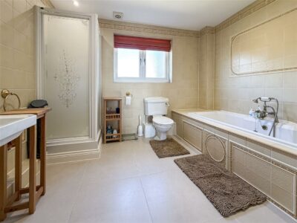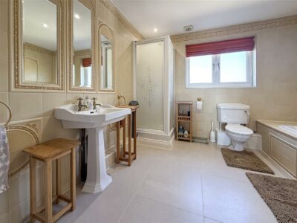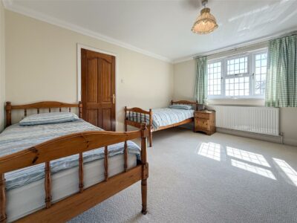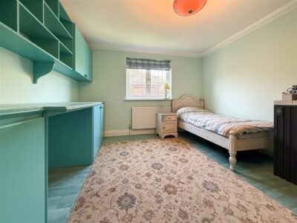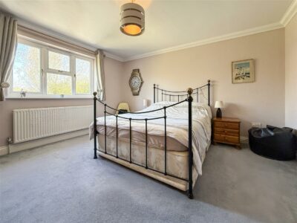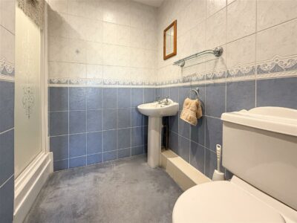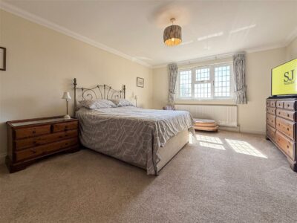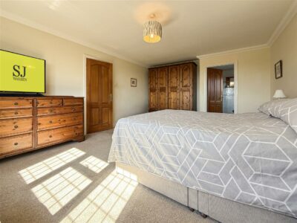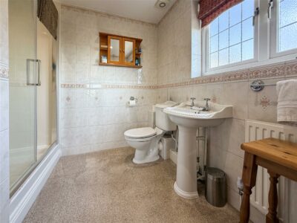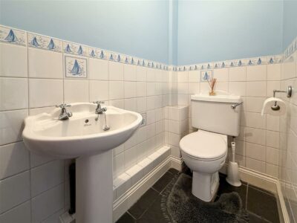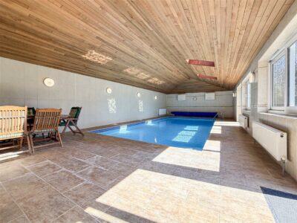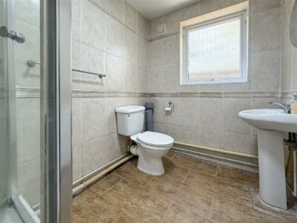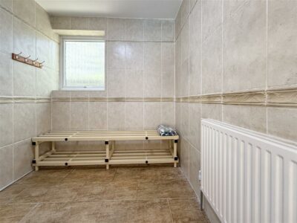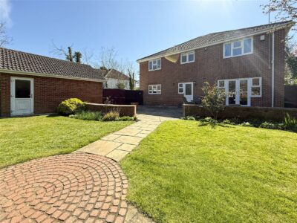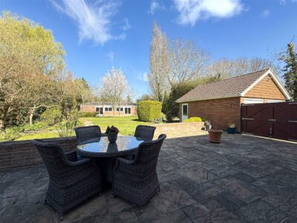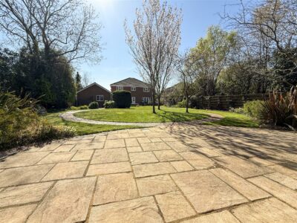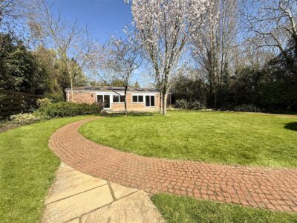Mill Road, Burnham-On-Crouch
Property Features
- Popular road on the fringes of the town.
- Individually built five bedroom detached family home
- 23 ft entrance reception hallway with center staircase.
- Cloakroom/w/c.
- Superb size kitchen/dining room. Utility room.
- Large lounge. Sitting room. Study.
- Two en -suites and a family bathroom.
- 114 ft rear garden. Secure indoor swimming pool complex 53ft x 21 ft (see write up.)
- Frontage/drive 67 ft x 58 ft extending to one side by a further 56 ft x 19 ft
- Detached double garage dual up and over doors.
Property Summary
This individually built five bedroom detached family home occupying a large plot with a luxurious swimming pool complex also offers a wealth of accommodation.
The ground floor has an impressive 23 ft reception hallway with a superb focal point center staircase, large lounge, sitting room, superb size kitchen/dining room, utility room and study.
The first floor has an amazing 22 ft landing looking on to open fields, five double bedrooms two of which have en-suites and a family bathroom.
Externally the rear garden which is in excess of 114 ft x 62 ft is a gardeners dream and fantastic for entertaining.
The swimming pool complex has a heated pool of approximately 29 ft x 14 ft with shower room/w/c, changing room, pump/control room with central heating and air conditioning. PLEASE NOTE for your security if you have children the complex is fully lockable.
The property has a 67 ft x 58 ft drive and lawn area with the drive extending to one side of the house 56 ft x 19 ft to a detached double garage with dual up and over doors.
Full Details
Storm porch
Storm porch with down lighting to main entrance door.
Reception hallway. 7.09m x 3.12m (23'3 x 10'3)
An extremely spacious and impressive hallway with a center focal point staircase, tiled flooring and radiator.
Cloakroom/w/c
Tiled flooring, close coupled w/c, wall mounted hand wash basin, part tiled walls, expel air and radiator.
Lounge 7.75m x 3.99m (25'5 x 13'1)
A lovely lounge backing the rear garden with a fireplace and coal gas flame effect fire, tv point and two radiators. Double glazed French doors and side screen windows to the rear.
Kitchen/dining room 8.33m x 3.89m ext 4.06m (27'4 x 12'9 ext 13'4)
This is a superb room great for family gatherings and entertaining, with the kitchen having an extensive range of Ivory coloured eye level units with back tiling. Display cabinets, plate rack and matching base units with wine rack, drawers and integral dish washer, fridge freezer, one and a half sink, inset gas hob with above extractor and built in oven. Center island with cupboard and drawers below and Quartz work top, tiled flooring running throughout the room, radiator and a double glazed window to the rear.
The dining area has plenty of room for a good size table and chairs, radiator and a double glazed window to the side.
Utility room 2.92m x 2.54m (9'7 x 8'4)
Tiled flooring and a range of full length and matching base units with complimentary work surface over, plumbing for washing machine and tumble dryer and an inset stainless steel sink. Wall mounted boiler for hot water and heating(not tested) expel air and a double glazed window and door to the rear garden.
Sitting room/reception room 4.01m x 3.66m (13'2 x 12)
This room makes a great sitting room but versatile to make a room of your choice. Wood effect flooring, radiator and a double glazed window to the front.
Study 3.99m x 2.87m (13'1 x 9'5)
The tiled flooring from the hallway continues into this room, tv and internet points, radiator and a double glazed window to the front.
Gallery Landing 6.83m x 3.12m (22'5 x 10'3)
An excellent size gallery landing bags of space to sit, read and look out onto the fields to the front from a good size double glazed window, radiator and airing cupboard with water tank.
Principal bedroom en- suite 5.66m x 3.99m (18'7 x 13'1)
All the bedrooms are excellent size double rooms with plenty of space for free standing or fitted bedroom furniture. Double glazed window with field views, tv point and radiator.
En-suite Double walk in shower cubicle, pedestal hand wash basin, close coupled w/c and radiator. Tiled walls, expel air, down lighting and a double glazed window to the rear.
Bedroom two en-suite 4.06m x 3.99m (13'4 x 13'1)
A lovely size guest room with a double glazed window to the rear, radiator and tv point.
En-suite Tiled walls, walk in shower cubicle, pedestal hand wash basin, close coupled w/c, down lights and expel air.
Bedroom three 4.17m x 4.01m (13'8 x 13'2)
Double glazed window to the front with field views, radiator and tv point.
Bedroom four 4.14m x 4.01m (13'7 x 13'2)
Double glazed window to the rear, radiator and tv point.
Bedroom five 4.14m x 3.51m (13'7 x 11'6)
Bathroom
Underfloor heating and radiator, panelled bath with taps and shower attachment, close coupled w/c, walk in shower cubicle, pedestal hand wash basin with three inset mirrors above and tiled walls. Down lighting, expel air and a double glazed window to the rear.
Rear garden in excess of 34.75m ft x 18.90m ft (in excess of 1
If you love your outdoor space, to garden, relax or entertain then this superb space should tick all the boxes. Commencing with a large patio/entertaining area, water tap double and single gates to the side and driveway and a dwarf brick wall to the main garden. The garden has a paths leading to the rear and garage with neatly laid lawn, surrounding planted borders, plants, shrubs and trees, making the garden nicely secluded and private. Side courtesy door to the double garage and a large patio seating area to the front of the swimming pool complex.
Swimming complex 16.31m x 6.63m (53'6 x 21'9)
The swimming complex is a high quality brick built building with sliding dual double glazed windows and two sets of double glazed double doors to the front and velux ceiling windows. PLEASE NOTE this makes this a fully lockable and secure area if you have children.
There multiple radiators and air conditioning and doors to the pump/equipment room, shower room/w/c and changing room.
Shower room 8'6 x 5'9 walk in shower cubicle, pedestal hand wash basin, close coupled w/c, radiator and a double glazed window to the side.
Changing room 8'1 x 6'7 tiled with seating, radiator and double glazed window to the side.
Pump/equipment room 8'1 x 5'4
Frontage and driveway/parking 20.42m ft x 17.68mft (67 ft x 58ft)
The property is approached via twin brick column entrance with mature hedge boundary, to the left flank a good size lawn with various shrubs and trees. The remaining frontage is laid to block pavia, offering parking for many vehicles, space for boat/caravan.
The driveway extends down one side of the house by 56 ft x 19ft with a mature side hedge and again offers parking for a multitude of vehicles.
Double garage
A detached pitched roof double garage with dual up and over doors, power and light.
Agents note
The vendor has solar panels returning a £1500 per year for the next 9 years, part of an original government incentive scheme.


