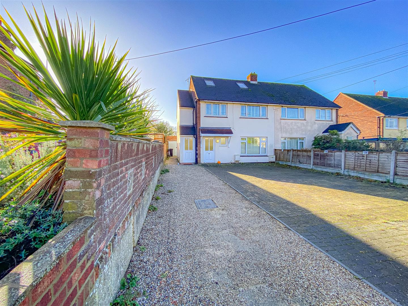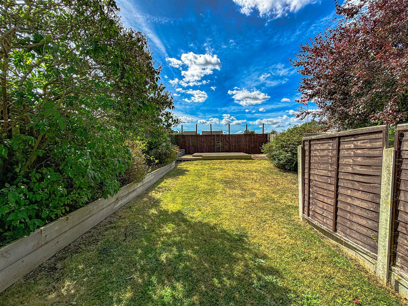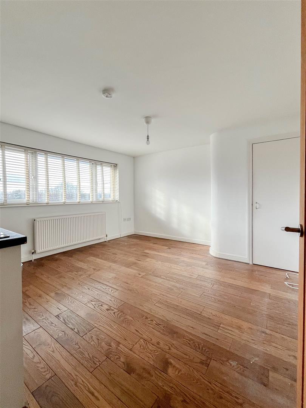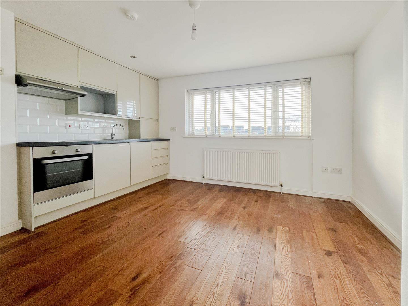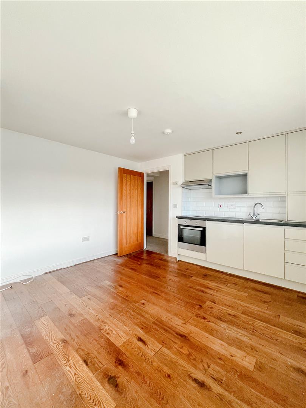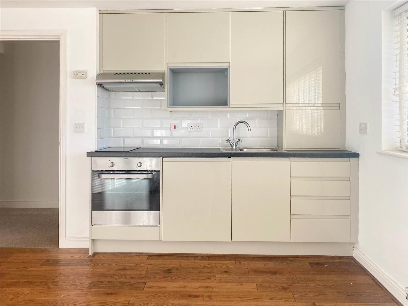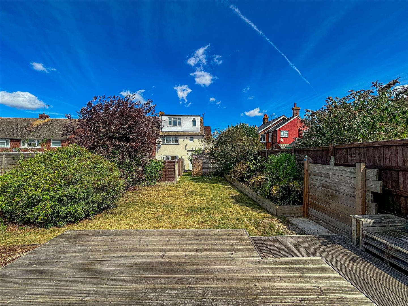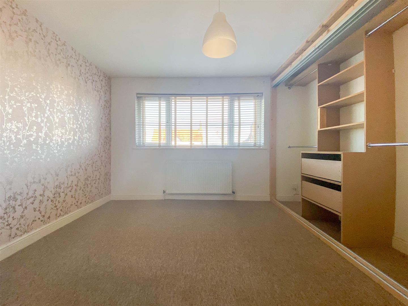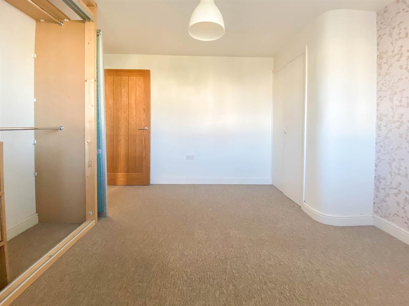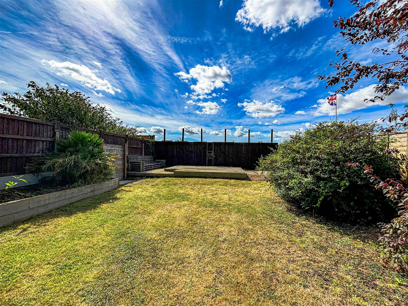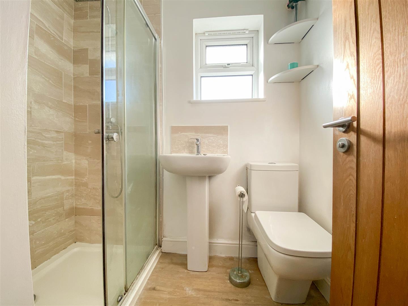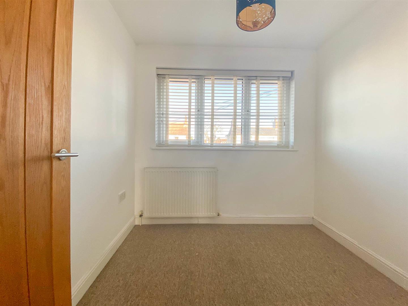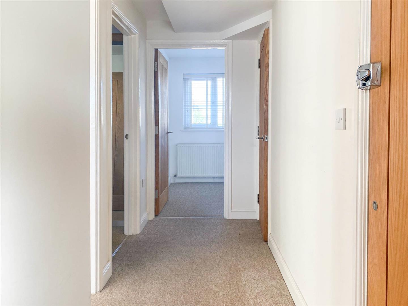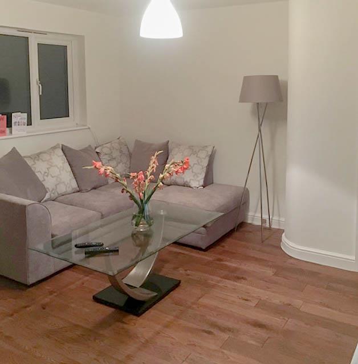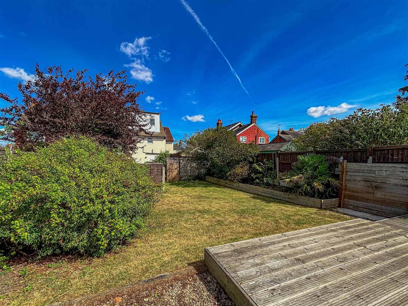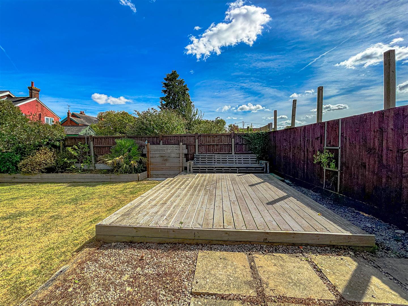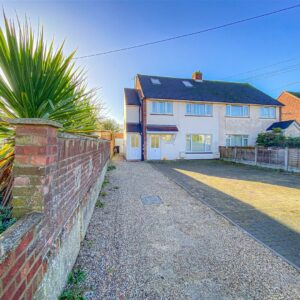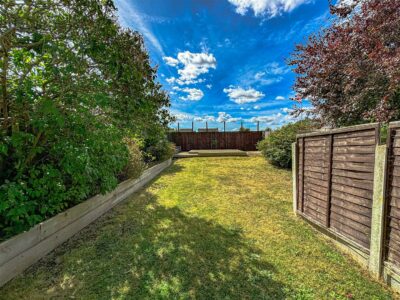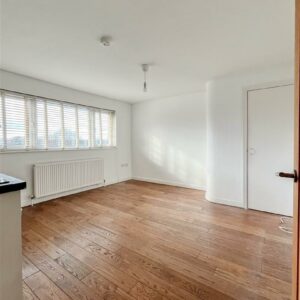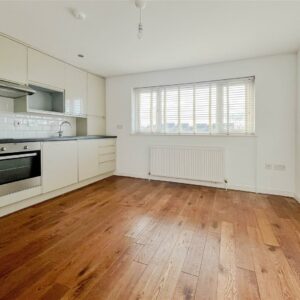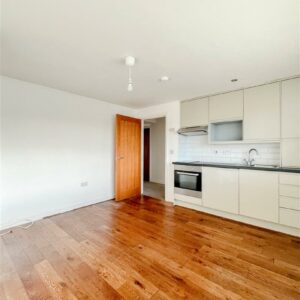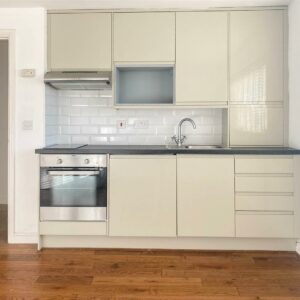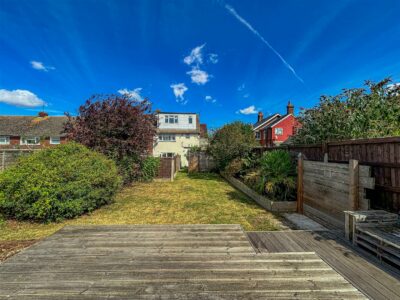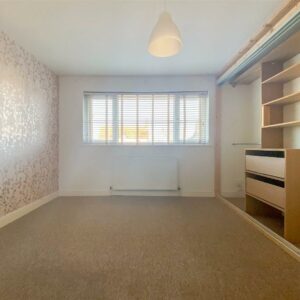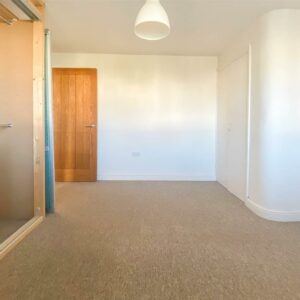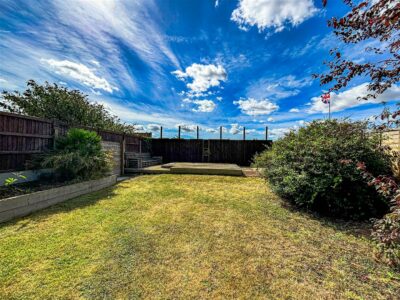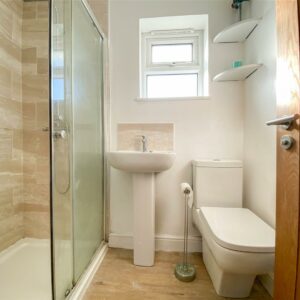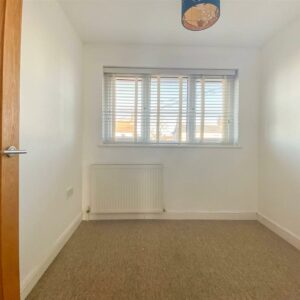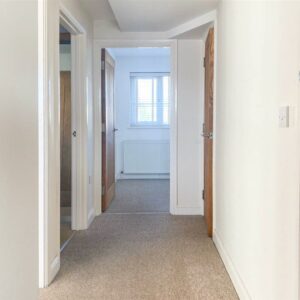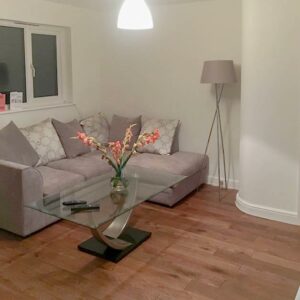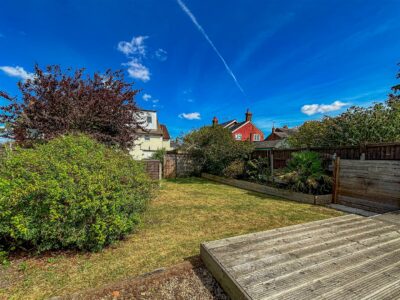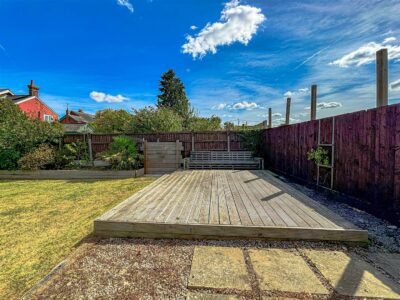Pantile Hill, Southminster
Property Features
- EXCELLENT FIRST TIME PURCHASE OR BUY TO LET OPPORTUNITY
- Two bedroom first floor maisonette
- Oak panelled internal doors
- Open plan lounge and kitchen
- Bathroom
- Very large Superb south facing rear garden 54 ft x 30 ft
- Allocated and numbered parking
- Ideal for the high street, shops, railway station and amenities
- NO ONWARD CHAIN
Property Summary
Located ideally for the high street shops, restaurants, doctors surgery and railway station linked to London Liverpool Street Station.
This excellent size two bedroom maisonette comes with ITS OWN SUPERB SOUTH FACING REAR GARDEN 54 FT X 30 FT MAX. This is a huge bonus to this property and most unusual, in addition the maisonette has a good size open plan lounge and kitchen and a bathroom with a double walk-in shower. The property also has its own numbered parking and is offered with NO ONWARD CHAIN.
PLEASE NOTE NOT ONLY IS THIS A GREAT FIRST TIME PURCHASE BUT THIS WOULD ALSO MAKE A GREAT ADDITION TO YOUR RENTAL PORTFOLIO.
Full Details
Entrance door and stairs to 1st floor
Entrance door and hallway
Oak panelled entrance door to the hallway which is a good size, built in storage cupboard which also has the plumbing for a washing machine.
Open plan lounge and kitchen
The lounge is open plan to the kitchen which works really well and offers modern style living. The room has a quality fitted wood effect laminate floor, built in cupboard, television point and radiator.
The kitchen is fitted with a range of modern sage coloured high gloss eye level units with back tiling, matching base units and drawers with work surface over. Inset stainless steel oven, inset electric hob with above stainless steel extractor, stainless sink and an integrated fridge, double glazed window to the rear and fitted blind.
Bedroom one
An excellent size double bedroom with to one wall built in, hanging rails, drawers and shelving also with adapted to add a swinging fold away arm for a television. Double built in wardrobe/cupboard, radiator and a double glazed window with fitted blind to the front
Bedroom two
Double glazed window to the front with fitted blind and radiator.
Bathroom
Comprising of a double walk-in shower cubicle with rain and hand held showers, close coupled w/c, pedestal hand wash basin. Expel air. chrome heated towel rail and a double glazed window to the rear.
VERY LARGE South facing rear garden 16.46m ft x 9.14m ft max (54 ft x 30 ft max)
A superb size south facing rear garden backing the allotments which is a huge bonus to this property. Mainly laid to lawn with to one side raised sleeper planted beds and close board fenced boundaries. There is a large raised sun deck entertaining area, a fantastic sun trap in the summer to enjoy, space for a garden shed and bags of space for kids, adults or keen gardeners to design as you wish.
Numbered parking
The parking is to the front of the property and is personally numbered to the maisonette.


