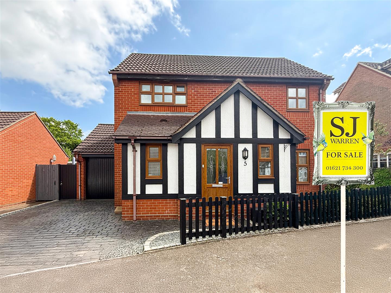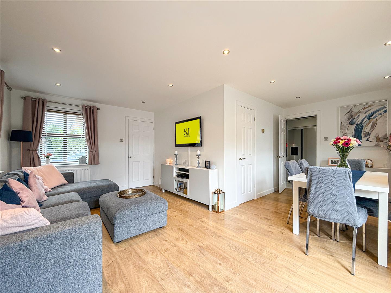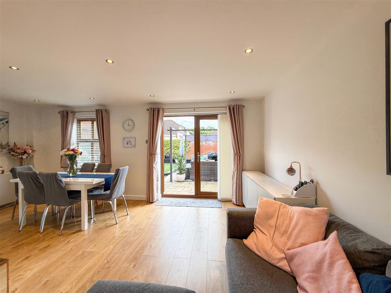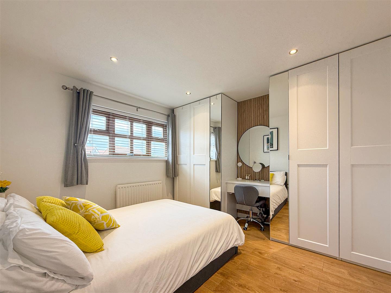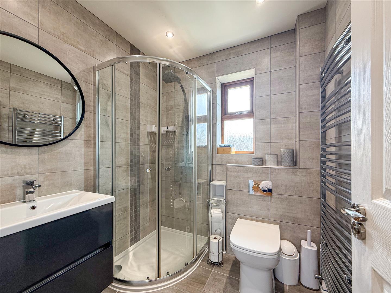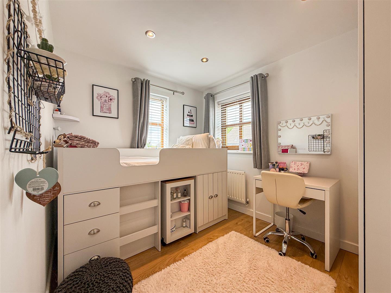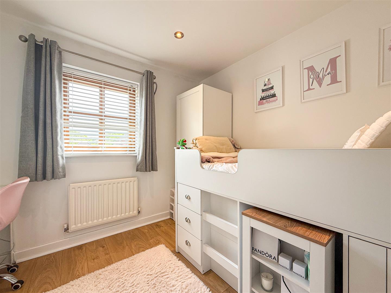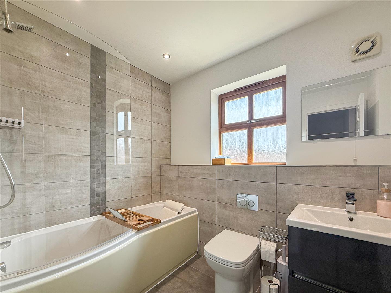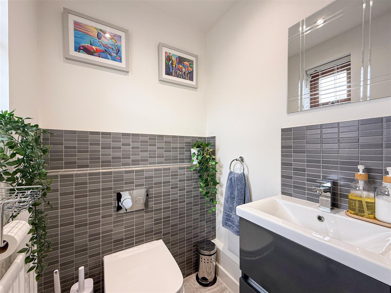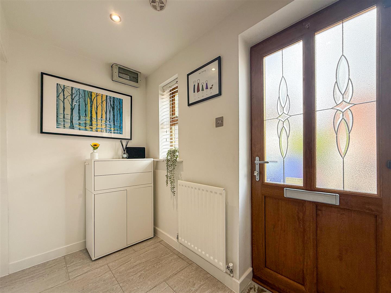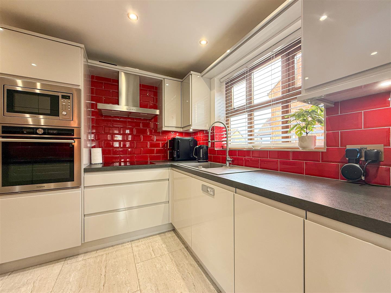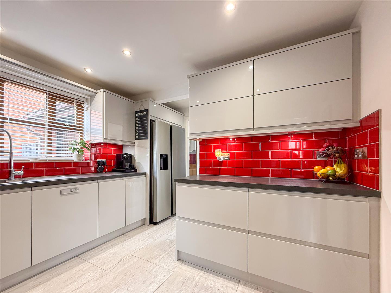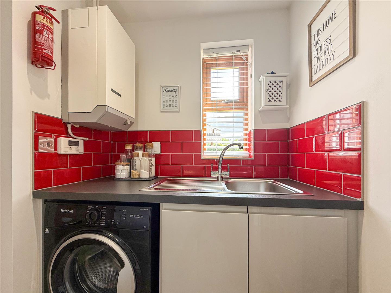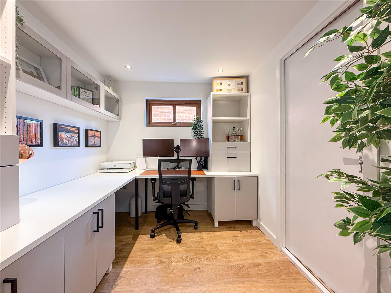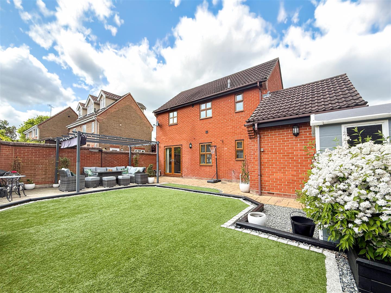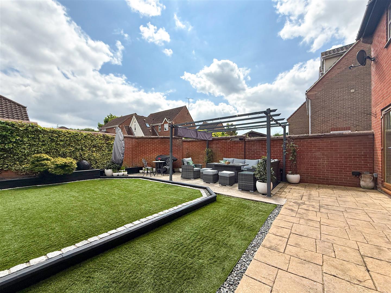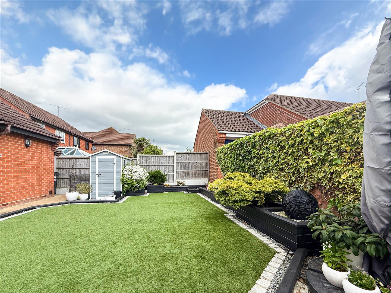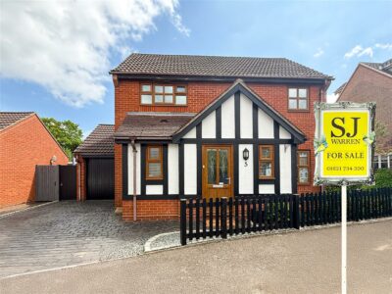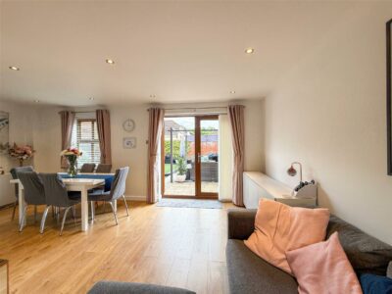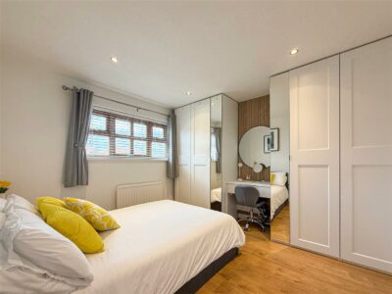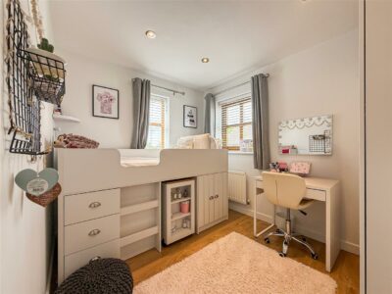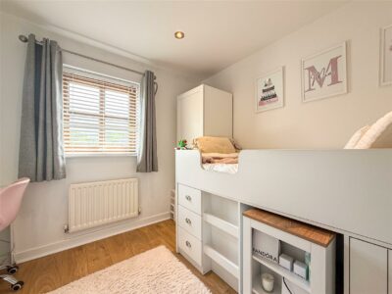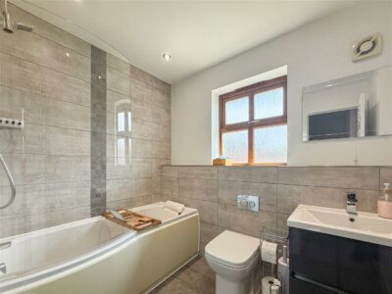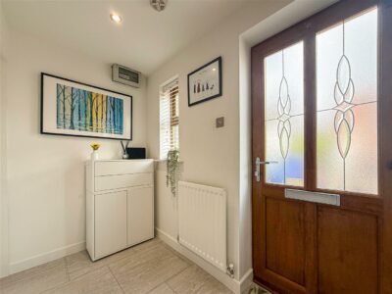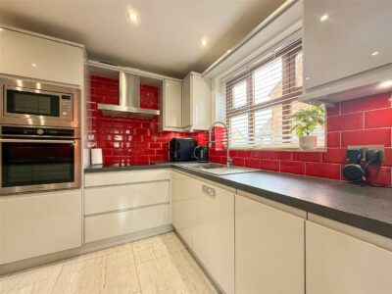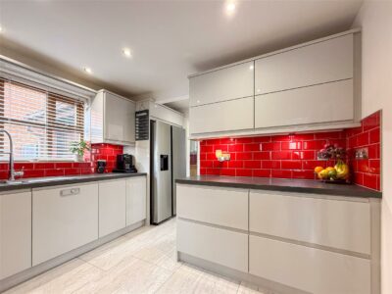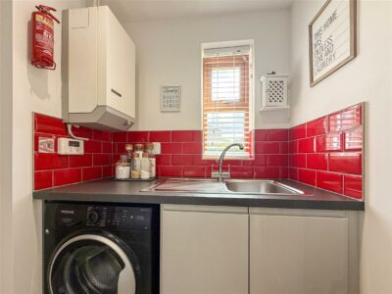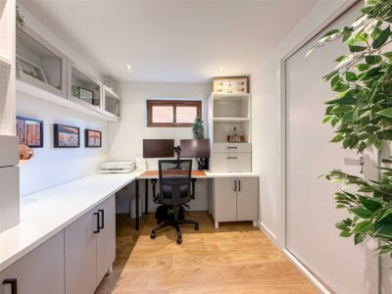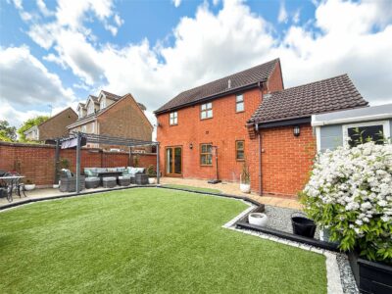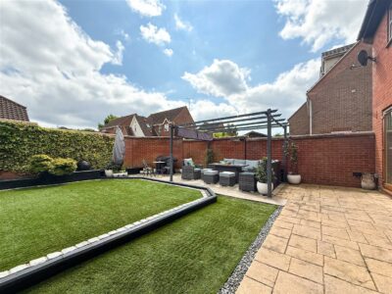Polstead Close, Rayleigh
Property Features
- Conveniently located for the railway station, shops, restaurants and amenities.
- Three bedroom detached house.
- Spacious hallway. Cloakroom/w/c.
- Modern kitchen.
- Utility room.
- Home office ( converted from part of the garage)
- Lounge and dining area.
- En-suite. Family bathroom.
- Rear garden.
- Own drive to garage that can be reinstated (see notes)
Property Summary
The main town offers an array of restaurants, shops and amenities, secondary and primary schools and only a walk of 15-20 minutes, there is for your convenience very nearby a petrol station with a Marks and Spencer's and for next year a new Lidl equally close by.
This extremely well presented three bedroom detached house offers on the ground floor a generous entrance hallway, cloakroom/w/c, a modern well fitted kitchen, utility room, office (see garage notes) and a good size lounge with dining area.
The first floor has three double bedrooms with the main room having an en-suite and a family bathroom.
Externally the property offers a generous garden, ideal for entertaining and laid out with low maintenance in mind.
To the front the property has its own drive for multiple vehicles to the garage, PLEASE note this is part converted into a very useful office and storage space, the door is in situ offering the reinstatement of the garage, if required.
Full Details
Entrance hallway
Double glazed entrance door to a generous size hallway, tiled flooring which runs into the cloakroom/w/c, kitchen, utility room. Stairs to the first floor landing and radiator.
Cloakroom/w/c
Down lighting, w/c with built in cistern, hand wash basin with vanity drawers below, radiator and a double glazed window to the front.
Kitchen 2.54m ext 3.73m x 3.12m (8'4 ext 12'3 x 10'3)
The kitchen has been fitted to a high standard with a a range of quality grey eye level units, underlighting and back tiling. Matching base units and drawers with composite work surfaces over, inset sink and mixer tap, integrated dish washer, inset electric hob with above stainless steel extractor, built in oven and microwave, space for an American style fridge/freezer. Down lighting, double glazed window to the side.
Utility room 1.63m x 1.57m (5'4 x 5'2)
The utility room has matching grey base units to the kitchen, composite work surface over and an in set stainless stell sink, plumbing for washing machine. Double glazed window to the rear and radiator.
Home office 2.57m x 2.26m (8'5 x 7'5 )
This is a great addition whether home office or reception room of your choice ( PLEASE NOTE ) this space has been converted from part of the garage, the door is still in situ, so to reinstate if required is possible. The room has down lighting, fitted desk unit, drawers and cupboards, double glazed window to the side and door to the remaining garage/storage space.
Lounge 5.33m x 2.95m (17'6 x 9'8)
The lounge is open to the dining area and is a lovely bright and airy room, with wood effect laminate flooring running throughout. Television point, radiator and double glazed French doors to the rear, double glazed windows to the side and front and down lighting.
Dining area 2.97m x 2.51m (9'9 x 8'3)
Plenty of space for a family table and chairs, down lighting, radiator and a double glazed window to the rear.
Landing
Loft access, airing cupboard with water tank and shelving.
Bedroom one en-suite 3.40m x 3.23m (11'2 x 10'7)
Wood effect laminate flooring, down lighting and fitted wardrobes with dressing table in between to one wall. Double glazed window to the front, radiator and door to the en-suite.
En- suite Walk in corner shower cubicle, w/c with built in cistern, hand wash basin with vanity drawers below. Underfloor heating, chrome heated towel rail, expel air, down lighting and a double glazed window to the rear.
Bedroom two 3.10m x 2.57m (10'2 x 8'5)
All the bedrooms are doubles and this room has wood effect laminate flooring, down lighting, radiator and double glazed windows to the side and front and a built in cupboard above the stairs.
Bedroom three 2.87m x 2.26m ext 2.84m (9'5 x 7'5 ext 9'4)
Down lighting, wood effect laminate flooring, double glazed window to the rear and radiator.
Bathroom
Tiled flooring and part tiled walls, down lighting, panelled bath with above fitted shower and screen, w/c with built in cistern, hand wash basin with vanity drawers below. Chrome heated towel rail, underfloor heating, expel air and a double glazed window to the rear.
Rear garden
The garden is a generous size and commences with a good size patio/entertaining area, which extends down one side with an aluminium pergola with sliding roof sun canopy.
Outside tap, double power sockets and a side access and gate to the front, the remaining garden has been neatly laid to Astro Turf for low maintenance.
Drive to garage
The property has its own driveway for multiple vehicles to the garage ( PLEASE SEE NOTES )


