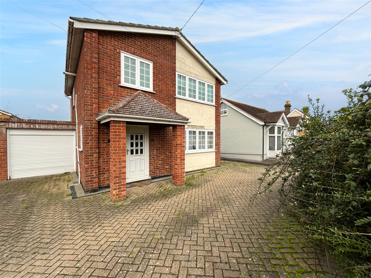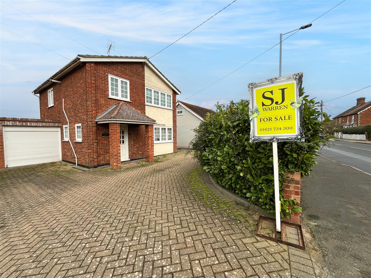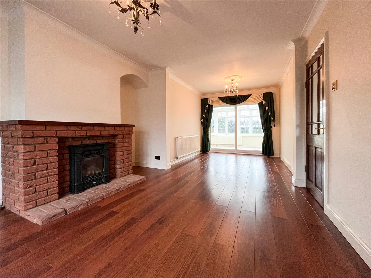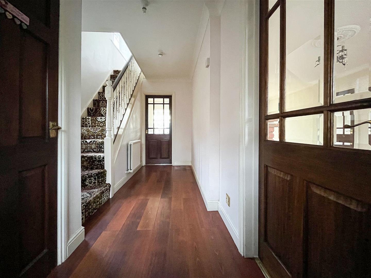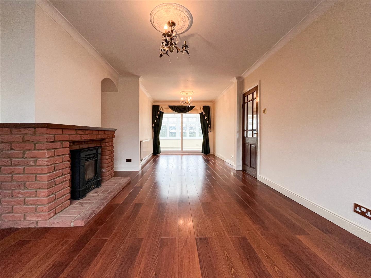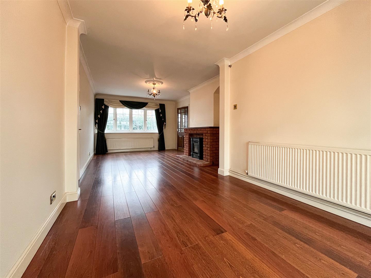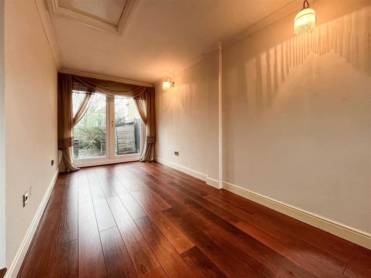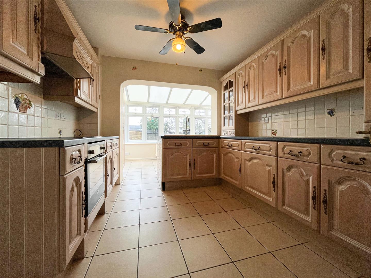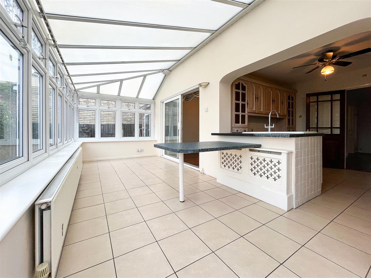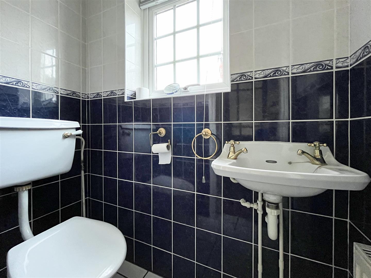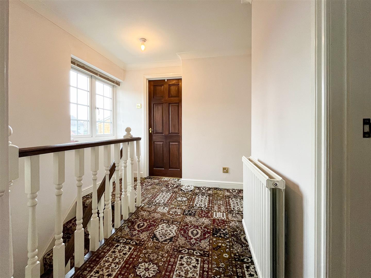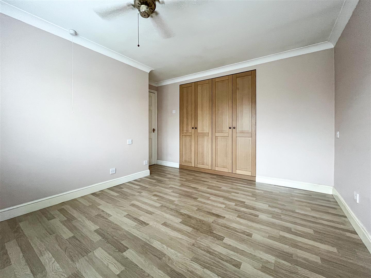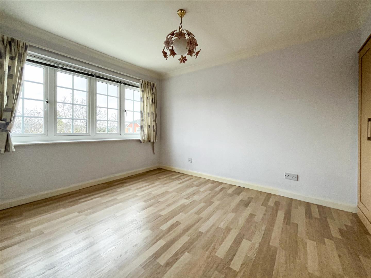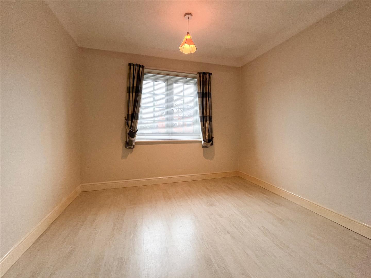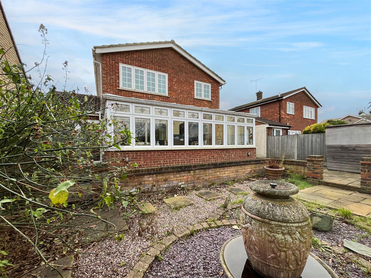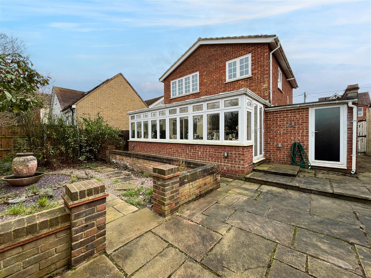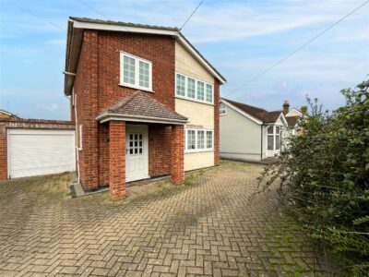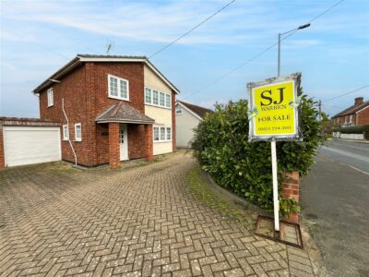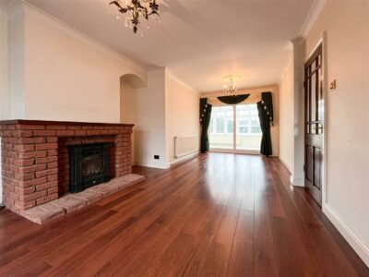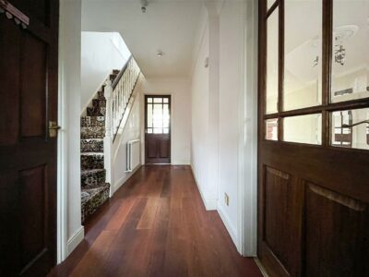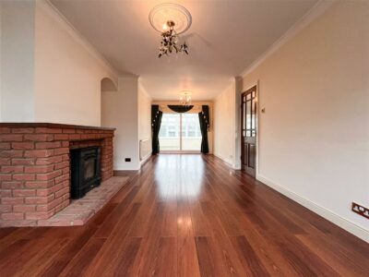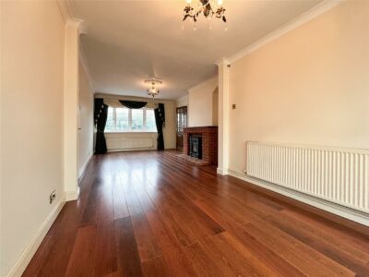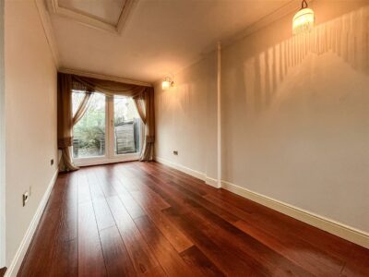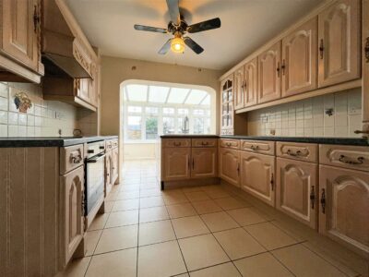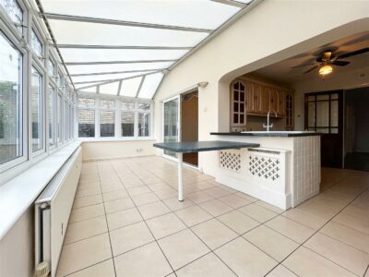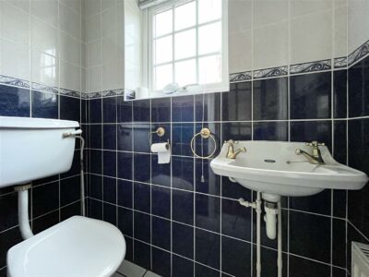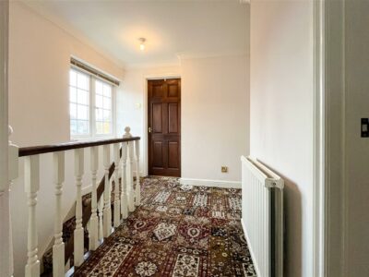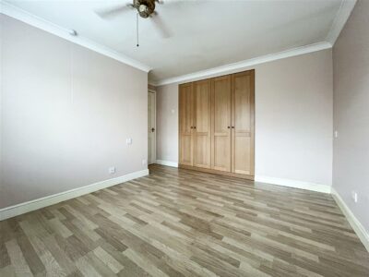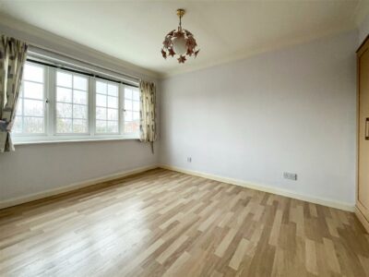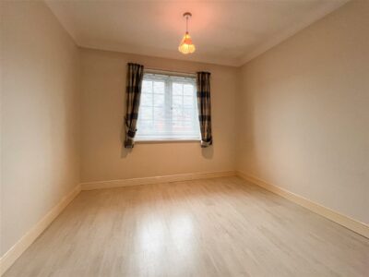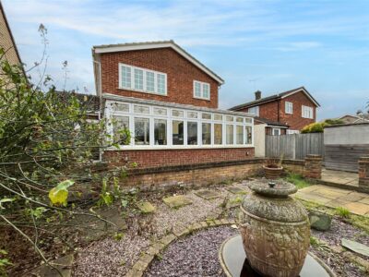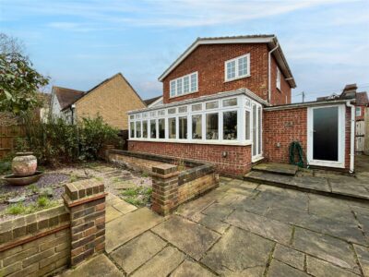Queen Street, Southminster
Property Features
- NO ONWARD CHAIN.
- Excellent opportunity to configure and modernise to your own tastes.
- Spacious three bedroom detached family home.
- Storm porch and hallway.
- Cloakroom/w/c.
- Large lounge.
- Dining room.
- Kitchen open plan to a very large conservatory.
- Rear garden.
- In and out drive for multiple vehicles to garage.
Property Summary
Offered with NO ONWARD CHAIN this spacious Three bedroom detached house offers a great opportunity for its new owners, to configure and modernise to their own tastes.
The ground floor offers a cloakroom/w/c, large lounge, separate dining room, kitchen open to a very spacious conservatory.
The first floor offers three double bedrooms and a family bathroom.
Externally the property has a good size low maintenance rear garden and to the front an in and out driveway for multiple vehicles, to its own garage.
Full Details
Storm porch
Good size storm porch to entrance door.
Entrance hallway
Double glazed entrance door to the hallway which has wood effect laminate flooring, radiator and stairs to the first floor landing.
Cloakroom/w/c
Tiled walls and flooring, close coupled w/c, wall mounted hand wash basin, radiator and a double glazed window to the side.
Lounge 7.52m x 3.53m (24'8 x 11'7)
An excellent size room with a brick fireplace with a coal gas flame effect fire, tv point and two radiators. Double glazed double doors to the conservatory, double glazed window to the front and door to the dining room.
Dining room 5.18m x 2.21m (17' x 7'3)
This again is a n excellent size, plenty of room for a good size family table and chairs, radiator, loft access and a double glazed window to the front.
Kitchen
A range of limed oak eye level units with back tiling, matching base units, drawers and complimentary work surfaces over. Integrated dish washer, plumbing for washing machine, inset electric hob with above extractor and oven below, inset sink.
Understairs cupboard, door to the garage and arch open to the conservatory.
Conservatory
Double glazed with tiled flooring and radiator.
Landing
The landing is a good size with a double glazed window to the side, linen cupboard with boiler for hot water and heating(not tested).
Bedroom one 3.51m x 3.05m (11'6 x 10')
Built in wardrobes to one wall, double glazed window to the front and radiator.
Bedroom two 3.48m x 2.74m' (11'5 x 9'')
Double built in wardrobes to one wall, wood effect laminate flooring, radiator and a double glazed window to the rear.
Bedroom three 2.79m x 2.51m (9'2 x 8'3)
Double glazed window to the front, wood effect laminate flooring and radiator.
Bathroom
Walk in shower cubicle, panelled bath, close coupled w/c and a hand wash basin with vanity surround and cupboards below. Tiled walls and flooring, chrome heated towel rail and a double glazed window to the rear.
Rear garden
The garden is a good size and has been designed for low maintenance, laid to patio with part gravel pathways and a center water feature. Side gate giving access to the front.
In and out driveway and garage.
The property benefits from a good size in and out driveway for multiple vehicles, leading to a garage. The garage has an electric roller door, power and light and the remaining frontage has a half moon planted border.


