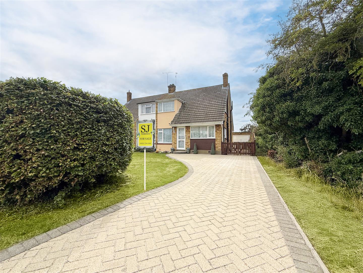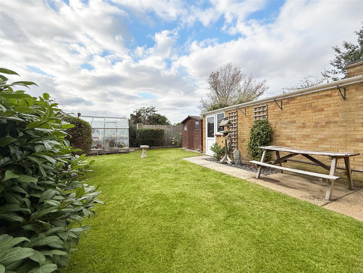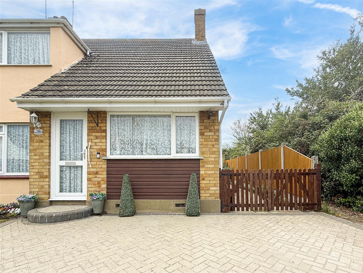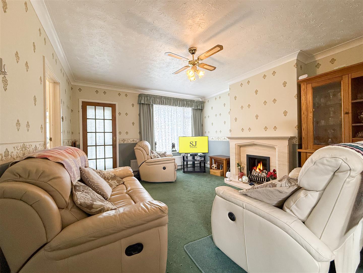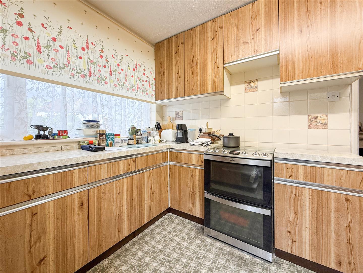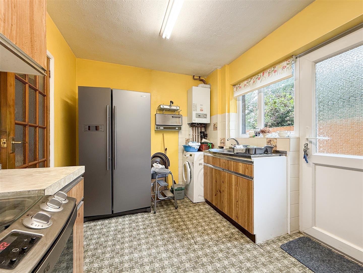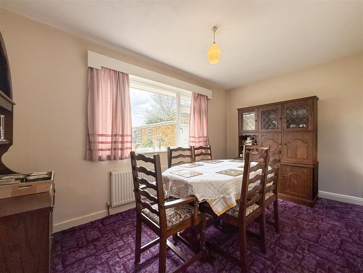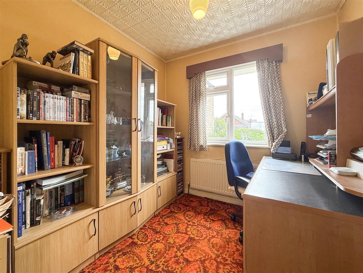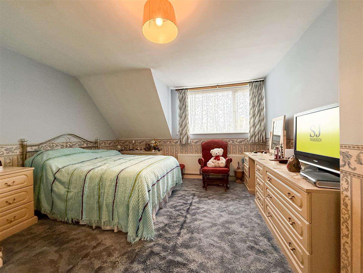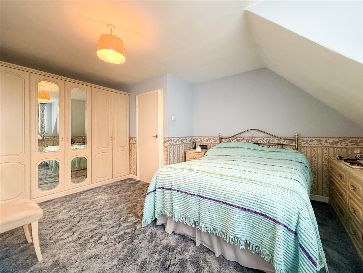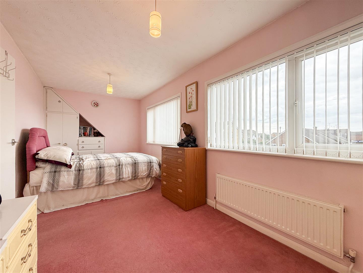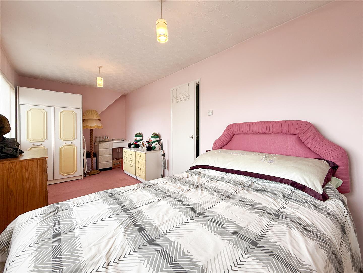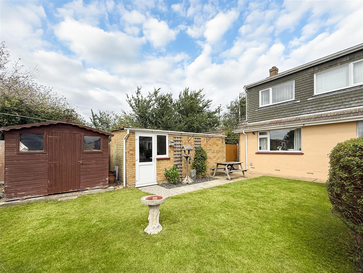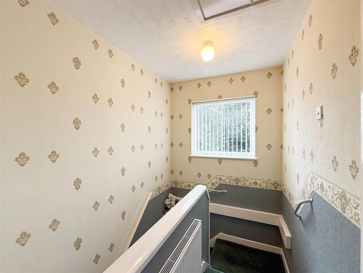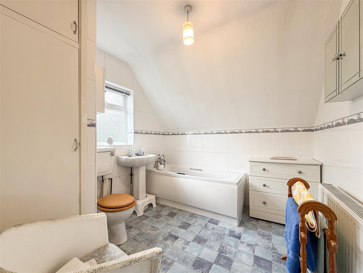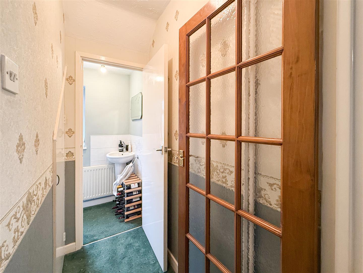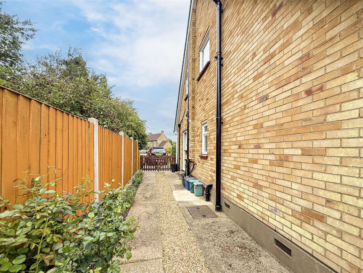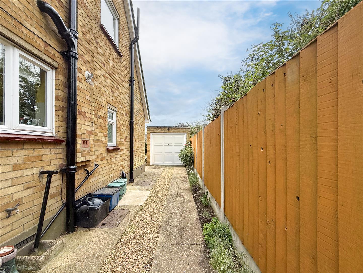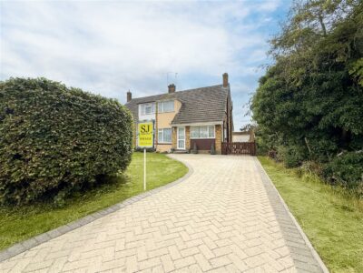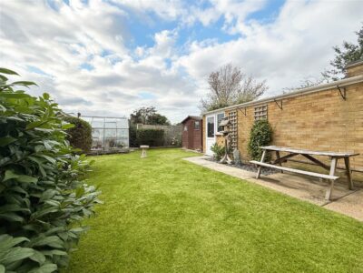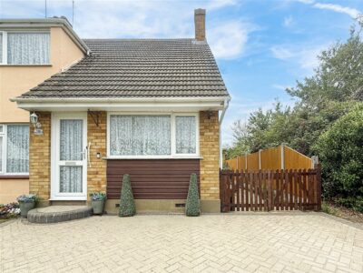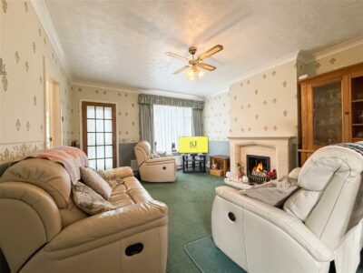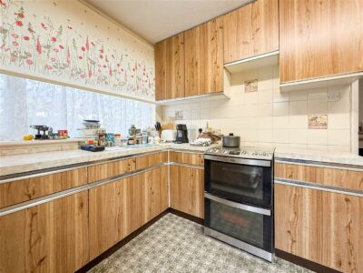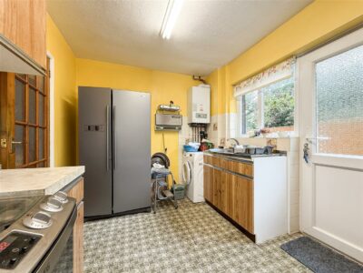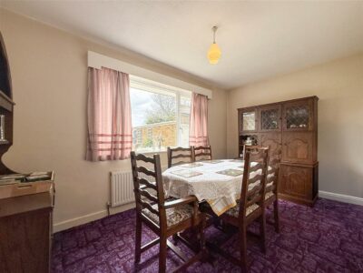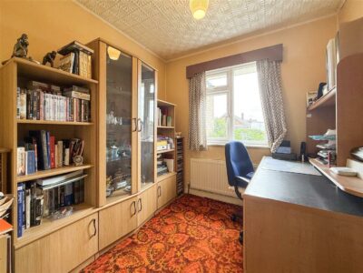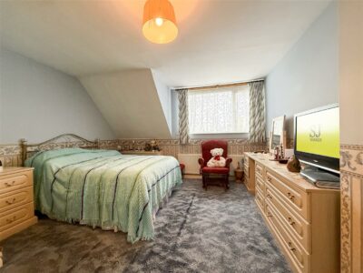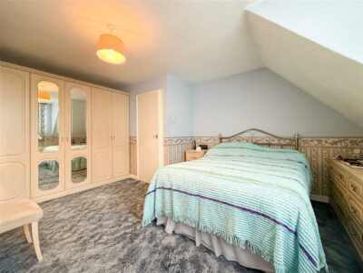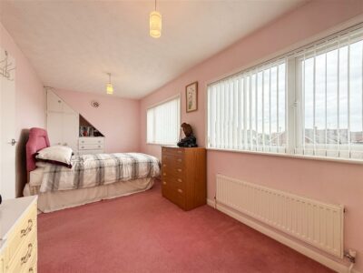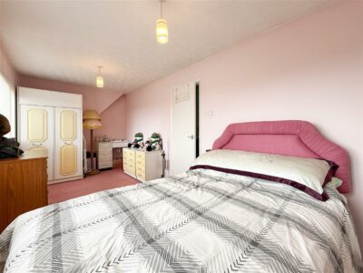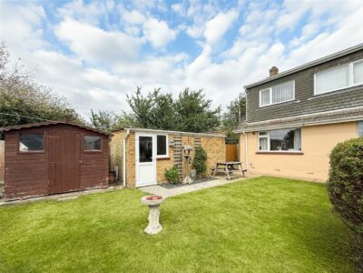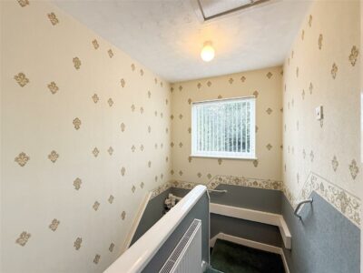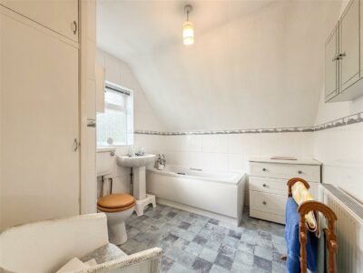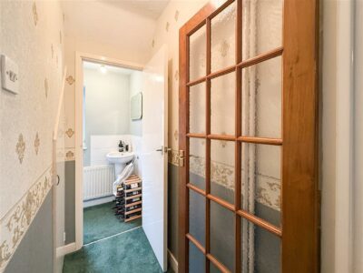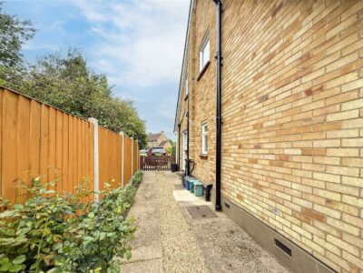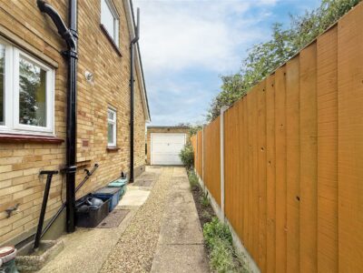Queenborough Road, Southminster
Property Features
- NO ONWARD CHAIN.
- Three potentially four bedroom semi detached house, please see description.
- Entrance porch. Inner hallway and cloakroom/w/c.
- Kitchen.
- Lounge.
- Two further ground floor rooms, offering potential as bedrooms, dining room or study.
- Two very large first floor bedrooms, potential to add an en-suite.
- Family bathroom.
- Rear garden, shed and greenhouse to remain.
- Large frontage and driveway/parking to garage.
Property Summary
Southminster also offers an array of other amenities including a primary school, community swimming pool, doctors surgery and a sports/playing field.
This three potentially four bedroom semi detached house offers deceptive and very versatile accommodation.
The ground floor has a entrance porch, good size lounge, kitchen, inner hallway with door to a cloakroom/w/c and two further rooms. PLEASE NOTE one of these rooms is an original third bedroom but both could bee bedrooms if a separate dining room or office was not required.
The first floor offers to very large bedrooms one with hand wash basin and potential here to fit an en-suite, there is also potential to split the second room into two smaller rooms and finally a generous size family bathroom.
Externally a pleasant rear garden with greenhouse, shed and courtesy door to the garage. To the front a good size lawn (potential to add more parking) leading to the drive that extends down the side of the property via double gates, offering parking for multiple vehicles.
NO ONWARD CHAIN.
Full Details
Entrance porch
Double glazed entrance door to the porch with door leading into the lounge.
Lounge 4.80m x 3.84m (15'9 x 12'7)
A nice size room with an attractive sandstone fireplace and surround with inset gas pebble flame fire, television point and radiator. Double glazed window to the front, stairs to the first floor landing.
Kitchen 3.86m x 2.51m (12'8 x 8'3)
The kitchen has a range of wood effect Formica eye level units, matching base units and drawers with work surfaces over. Space for a gas or electric oven, space for a fridge /freezer, plumbing for washing machine and an inset stainless steel sink. Double glazed door to the side and a double glazed window to the front.
Dining room or potential bedroom 4.01m x 2.49m (13'2 x 8'2)
PLEASE NOTE this is where the two rooms mentioned in our summary become very versatile in their use, whether a dining room, bedroom or reception room of your choice.
Double glazed window to the rear and radiator.,
Bedroom three/reception room. 2.49m x 2.67m (8'2 x 8'9)
Once again although originally a third ground floor bedroom, totally versatile in its use and could easily be a study/home office space.
Double glazed window to the rear and radiator.
Inner hallway
The inner hallway has an understairs storage cupboard and door to the cloakroom/w/c.
Cloakroom/w/c
Close coupled w/c, pedestal hand wash basin, double glazed window to the side and radiator.
Landing
Loft access with ladder and majority boarded, double glazed window to the side.
Bedroom 4.93m x 3.81m (16'2 x 12'6)
Both the first floor bedrooms are exceptionally good sizes and this room has a range of wardrobes with matching, bed side cabinets, dressing table and drawers which will remain. Double glazed window to the front and radiator.
Bedroom 5.92m x 2.49m (19'5 x 8'2)
Once again a large room and offering potential to add an en-suite as there is already a hand wash basin in situ, we would also point out there is potential to split this room into two smaller rooms. Double glazed window to the rear and radiator.
Bathroom
Part tiled walls, panelled bath, pedestal hand wash basin, close coupled w/c, built in linen cupboard, double glazed window to the side and radiator.
Rear garden
The property has a good size rear garden commencing with a patio and path that runs alongside the garage. Neatly laid to lawn with some planting, greenhouse and garden shed to remain, courtesy door to the garage.
Frontage, driveway and garage
The property has a very generous frontage which is currently laid to lawn, this would offer potential to ad even more parking in the future, if required. The drive extends across the front of the property and then runs down the side via double gates to the garage, there is plenty of parking for multiple vehicles.
The garage 17'3 ft x 8'3 ft has a n up and over door, power and light.


