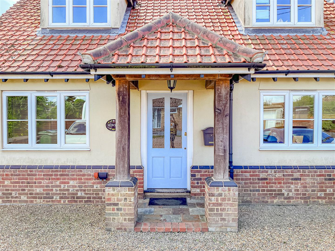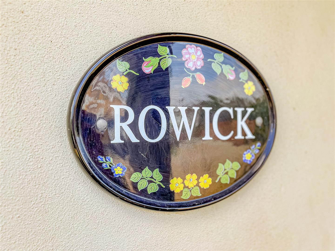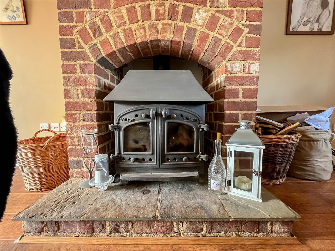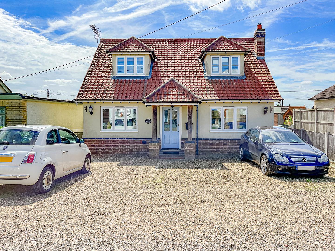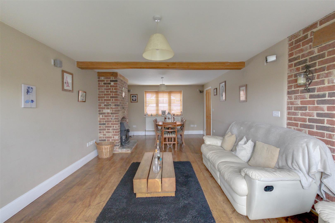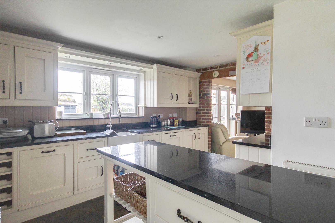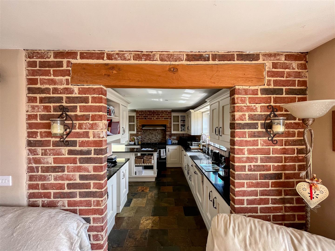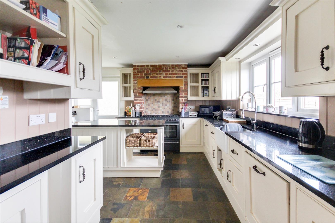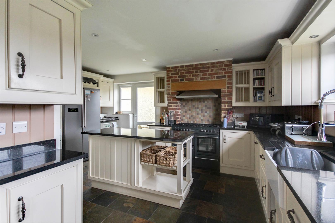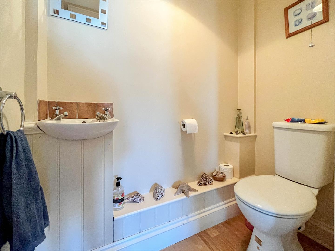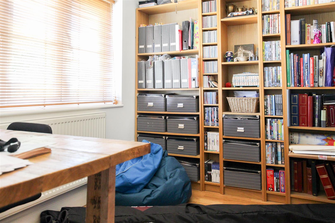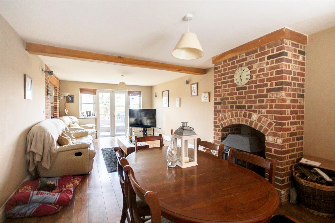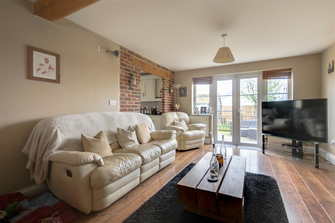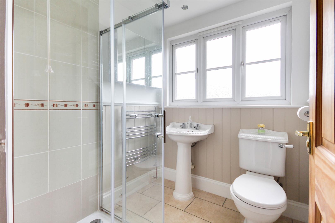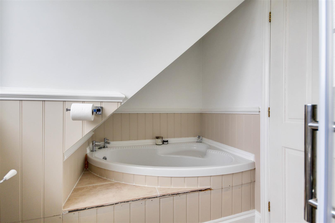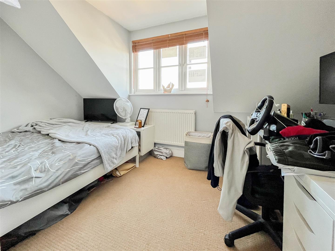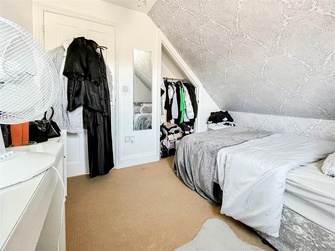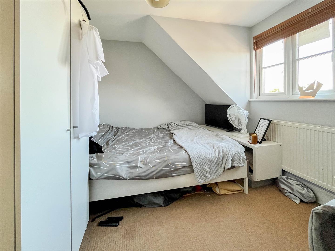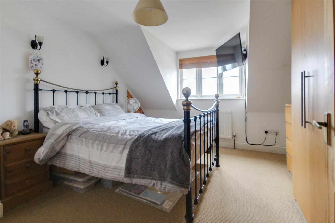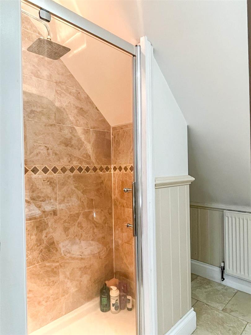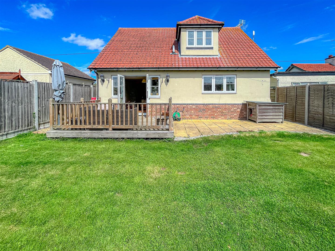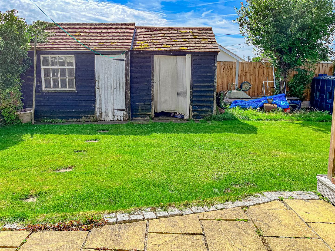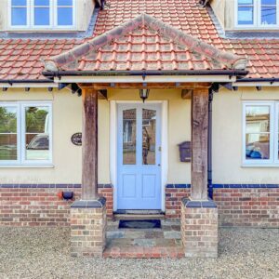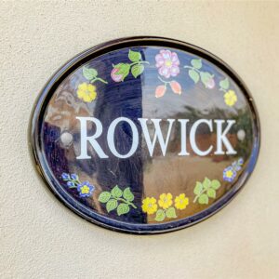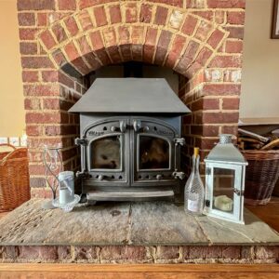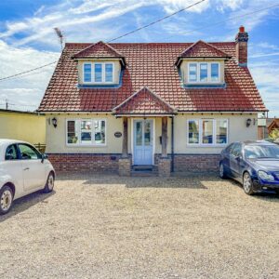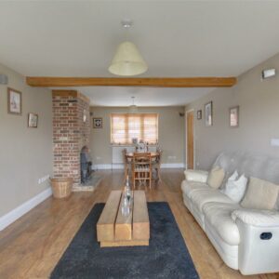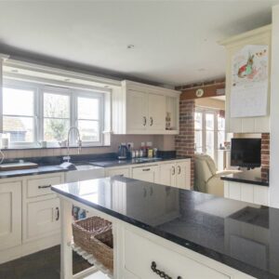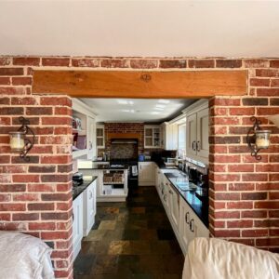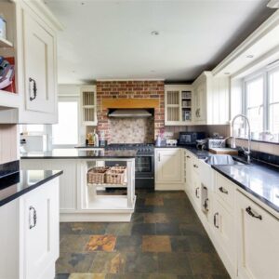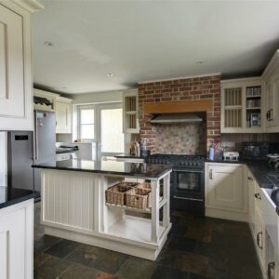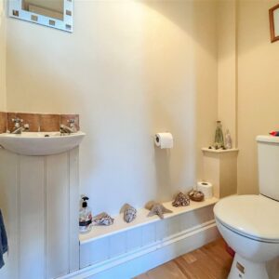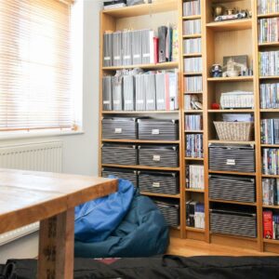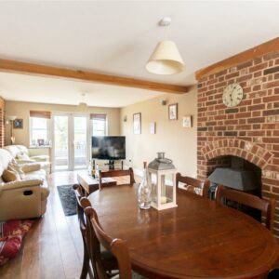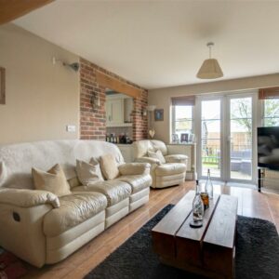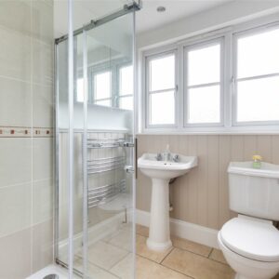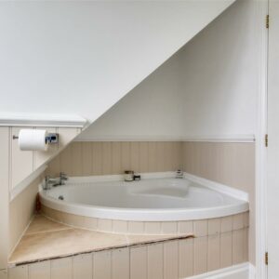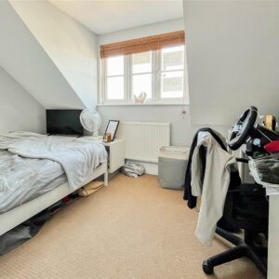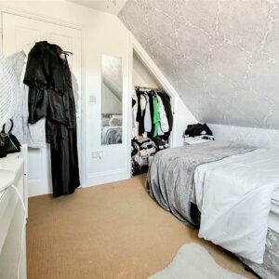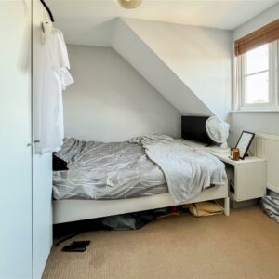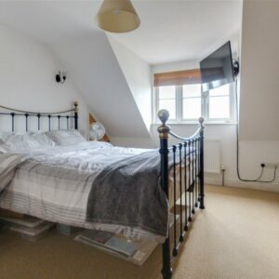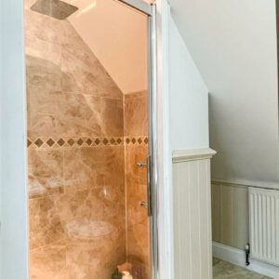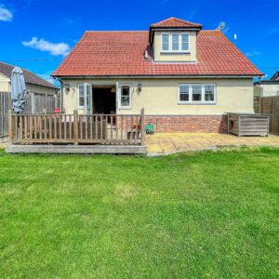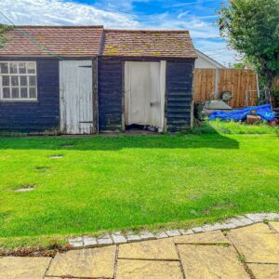Seaway, St. Lawrence, Southminster
Property Features
- Three bedroom detached house, POTENTIAL TO EXTEND FURRTHER IN LOFT SAPCE (STP)
- Cloakroom/w/c
- Study
- Kitchen/diner
- Large lounge
- En-suite
- Bathroom
- South facing garden
- Drive for multiple vehicles
- Short walk to the river. NO ONWARD CHAIN.
Property Summary
This deceptively spacious three bedroom detached house built over 22 years ago by the present vendors.
The property offers a cloakroom/w/c, a large lounge with log burner, spacious kitchen/dining room and study, the first floor has three double bedrooms one with en-suite and a family bathroom.
Externally a manageable size south facing rear garden with patio and two attached pitched tiled roof out buildings, to the front a generous drive for multiple vehicles.
POTENTIAL TO EXTEND FURTHER INTO THE LOFT SPACE, NO ONWARD CHAIN.
Full Details
Storm porch
Storm porch with brick and oak pillars.
Hallway 4.04m x 1.70m (13'3 x 5'7 )
Double glazed entrance door to the hallway which has an under stairs storage cupboard, stairs to the first floor, tiled flooring.
Cloakroom/w/c
Wood effect laminate flooring, corner hand wash basin and a close coupled w/c.
Lounge 7.67m x 3.58m (25'2 x 11'9 )
An excellent size room wood effect laminate flooring, brick built fireplace with a cast iron wood burner, two radiators and television point. Double glazed double doors to the rear and a double glazed window to the front.
Kitchen/dining room 4.90m x 4.62m (16'1 x 15'2 )
An excellent size room with a good range of white eye level units with wood back panelling, matching base units and drawers with quartz work tops over. Integral dish washer, built in wine rack, inset butler style sink, range style cooker with eight gas burners and double electric ovens below, space for fridge/freezer and plumbing for washing machine. Matching dining island with cupboards and drawers below, tiled flooring, radiator and a double glazed window to the rear, double glazed window and door to the side and a floor mounted oil boiler(not tested) and down lighting.
Study 2.79m x 2.44m (9'2 x 8 )
A good size room with wood effect laminate flooring, radiator and a double glazed window to the front.
Landing 2.46m x 3.40m (8'1 x 11'2 )
Loft access.
Bedroom en-suite 3.56m x 4.19m (11'8 x 13'9 )
All the bedrooms are doubles and this is a nice bright airy room, radiator and a double glazed dormer style window to the front. Door to the en-suite.
En-suite comprising of a walk in shower cubicle, pedestal hand wash basin, close coupled w/c, tiled flooring and radiator.
Bedroom two 3.58m x 2.74m (11'9 x 9 )
A good double room with a recess/cupboard space over the stairs, radiator and a double glazed window to the front.(Pat reduced head height into the dormer)
Bedroom three 2.54m x 2.90m (8'4 x 9'6 )
The final room again a double, double glazed window to the side and radaitor.
Bathroom
Inset sunken corner style bath, walk in shower cubicle, pedestal hand wash basin, close coupled w/c. Tiled flooring and part tiled walls, down lighting, chrome heated towel rail and a double glazed window to the rear.
Rear garden south facing
A nice size south facing garden to enjoy the summer sun, commencing with a part raised sun terrace and patio to the side. Water tap and a neatly laid lawn, close board fencing and two attached outbuildings with pitched tiled roof, Side gate giving access to the front.
Frontage/driveway
Two power sockets and the drive which is ample for multiple vehicles.


