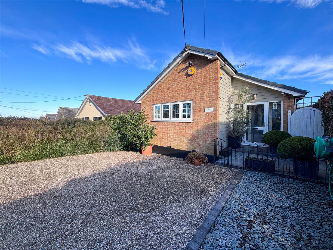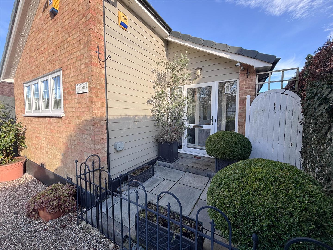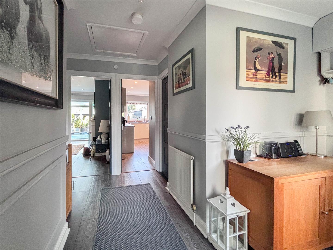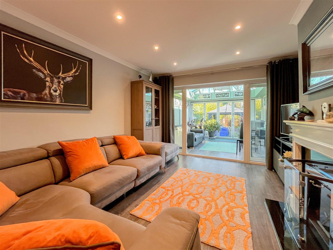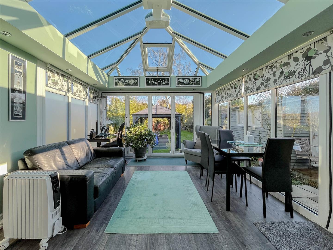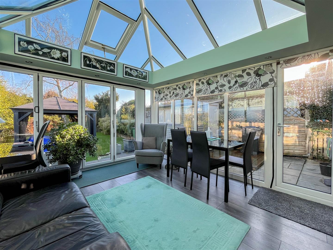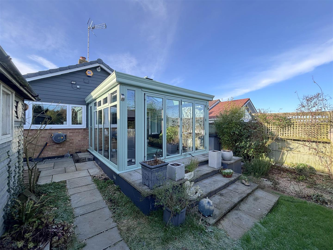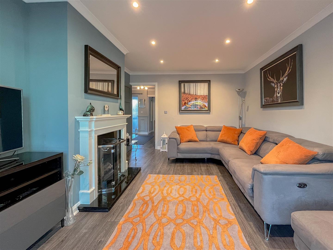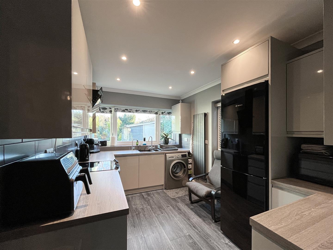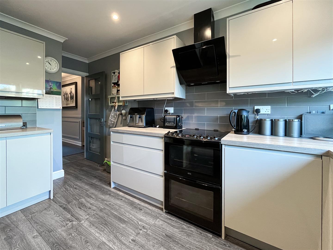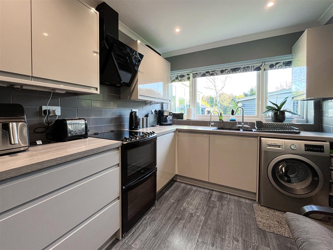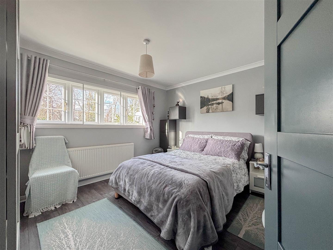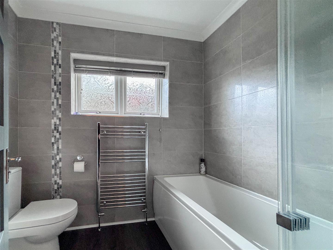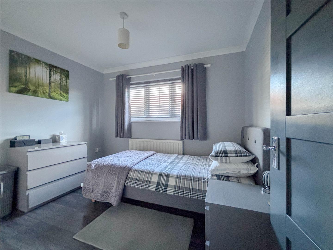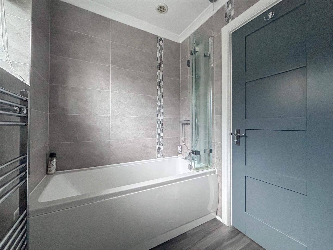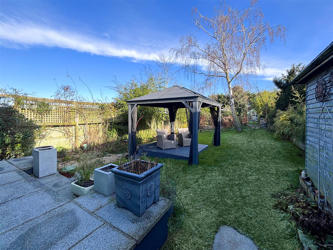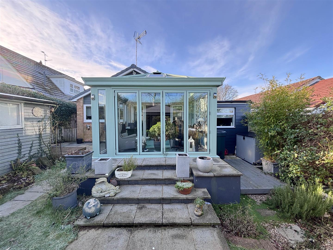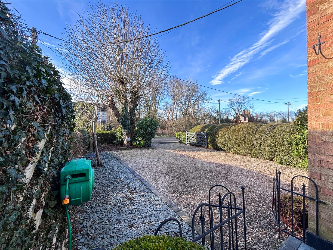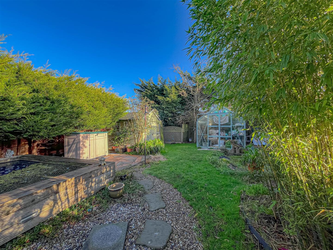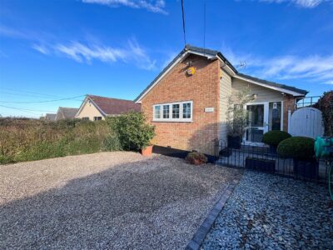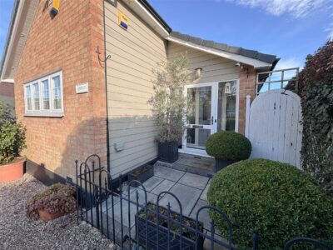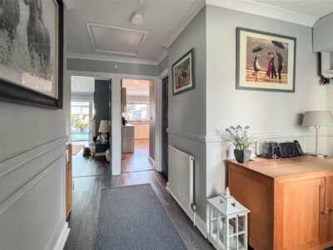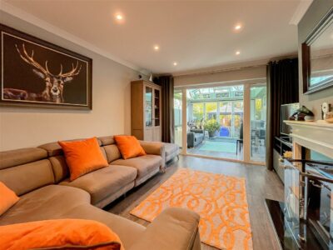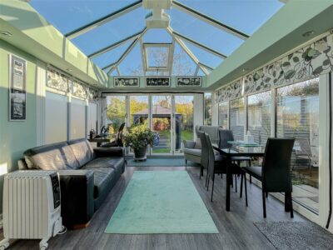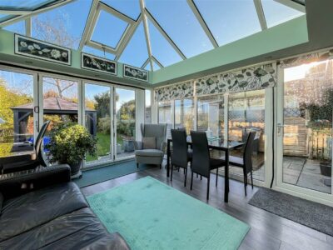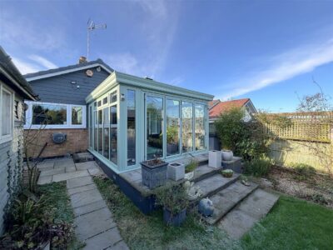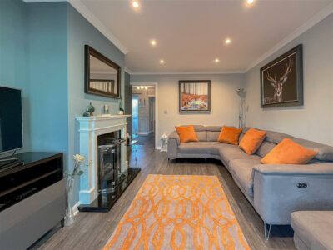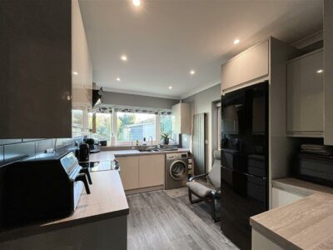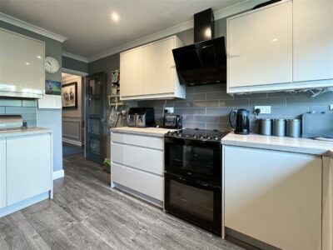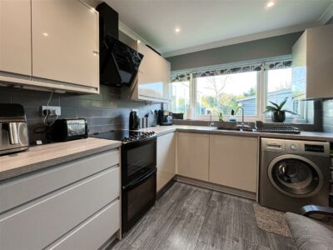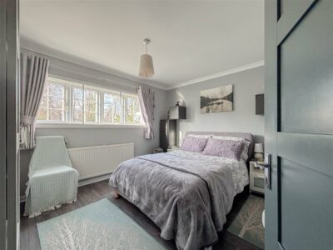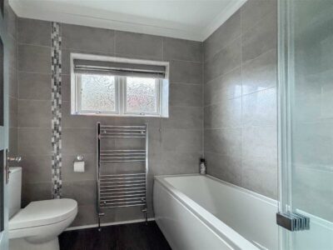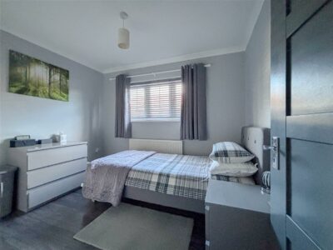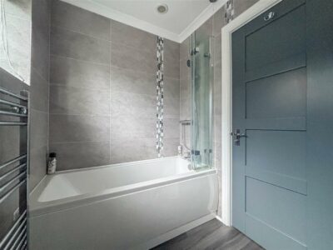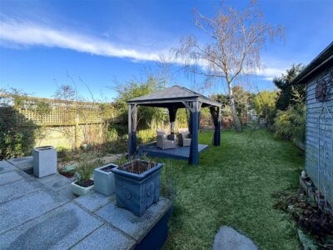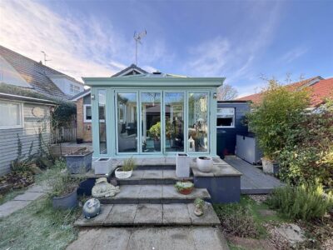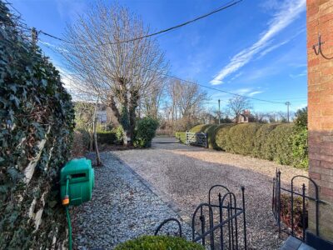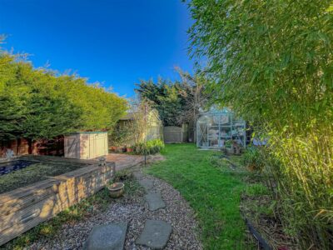Summerhill, Althorne, Chelmsford
Property Features
- Presented to a very high standard throughout.
- Two bedroom detached bungalow with garage room.
- Entrance porch and hallway.
- Lounge.
- Modern fitted kitchen.
- Conservatory with tinted self cleaning glass.
- Nicely fitted bathroom.
- Garage room with radiator and access from the conservatory.
- Superb garden (with koi pond) in excess of 110 ft.
- Driveway for multiple vehicles, space for a caravan.
Property Summary
The river fronted town of Burnham On Crouch is only 3.5 miles away and offers a good variety of shops, restaurants and general amenities.
This extremely well presented two bedroom detached bungalow offers an entrance porch and hallway, spacious lounge leading to a equally large conservatory with tinted self cleaning glass, modern fitted kitchen, two good size bedrooms and a high specification fitted bathroom, garage room with radiator and access from the conservatory.
IF YOU LOVE GARDENING AND YOUR OUTSIDE SPACE then this superb garden in excess of 110 ft is the one for you.
To the front its own drive for multiple vehicles and space for a caravan.
PLEASE NOTE IF YOU ARE PERHAPS CONSIDERING DUAL LIVING OR NEED TO BE CLOSE TO A RELATIVE, THE ADJACENT PROPERTY IS ALSO AVAILABLE FOR SALE.
Full Details
Entrance porch
Double glazed door and side screen windows to the porch, which has a high ceiling and skylight style window and double glazed door to the hallway.
Hallway
Double glazed door to the hallway which has quality grey wood effect flooring running into all rooms. radiator and loft access.
Lounge 4.67m x 3.48m (15'4 x 11'5)
All the rooms throughout the bungalow are presented to a very high standard and the lounge has a wooden white fireplace surround with an electric log flame effect fire. Television point, radiator, down lighting and double glazed double doors to the rear.
Kitchen 3.84m x 2.49m (12'7 x 8'2)
Once again presented to a lovely standard with a modern range of grey high gloss eye level units, matching base units and drawers, integrated dish washer and plumbing for washing machine and complementary work surfaces.
Space for a fridge/freezer, space for electric oven with above extractor and an inset one and a half sink, vertical column style radiator, down lighting and a double glazed window and door to the side.
Conservatory 4.04m x 3.94m (13'3 x 12'11)
This is an excellent size and used all year round with tinted double glazed self cleaning glass and an opening velux style roof window and doorway the garage room. There are also bi-folding doors opening up into the garden with access from a side door as well.
Garage room 4.67m x 3.48m (15'4 x 11'5)
This is a very versatile space, an excellent office, play room or similar with a double glazed window to the rear, radiator and double doors to storage space from the remaining garage area.
Bedroom one 3.78m x 3.10m (12'5 x 10'2)
An excellent size double room with a double glazed window to the front, radiator and plenty of space for your free standing or fitted wardrobes.
Bedroom two 2.97m x 2.67m (9'9 x 8'9)
Another well presented double room with fitted wardrobes to one wall with sliding doors, radiator and a double glazed window to the side with fitted blind.
Bathroom
Very nicely fitted with tiled walls, panelled bath with fitted shower and screen, hand wash basin with double vanity cupboards below. Above wall mounted cabinet/mirror and down lights, close coupled w/c, chrome heated towel rail, expel air and a double glazed window with fitted blind to the side.
Rear garden in excess of 33.53m ft (in excess of 110 ft)
A superb garden, if you enjoy gardening and your outside space then this will certainly tick all the boxes. Commencing with a patio, water tap and side gate to the front. The main garden is split into two by a low fence and gate with the first part being laid to lawn with an attractive Gazebo with roof and side curtains and a low maintenance decked area beneath. An array of surrounding well established planting, shrubs, trees and plants and a neatly laid lawn, path and garden shed. The second part of the garden is partly laid to lawn with an excellent Koi pond (fish can remain) a further garden shed, greenhouse, patio seating are and a wild ornamental pond.
Frontage and drive
The property has a very generous frontage with a gated entrance to a drive that can easily offer parking for multiple vehicles, space for caravan. The boundaries are made up of mature hedging and lead to a small wrought iron fence and gate with a laid slate patio to the front door.


