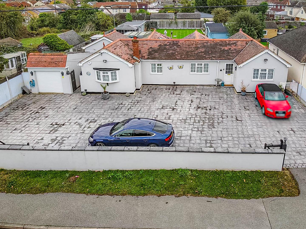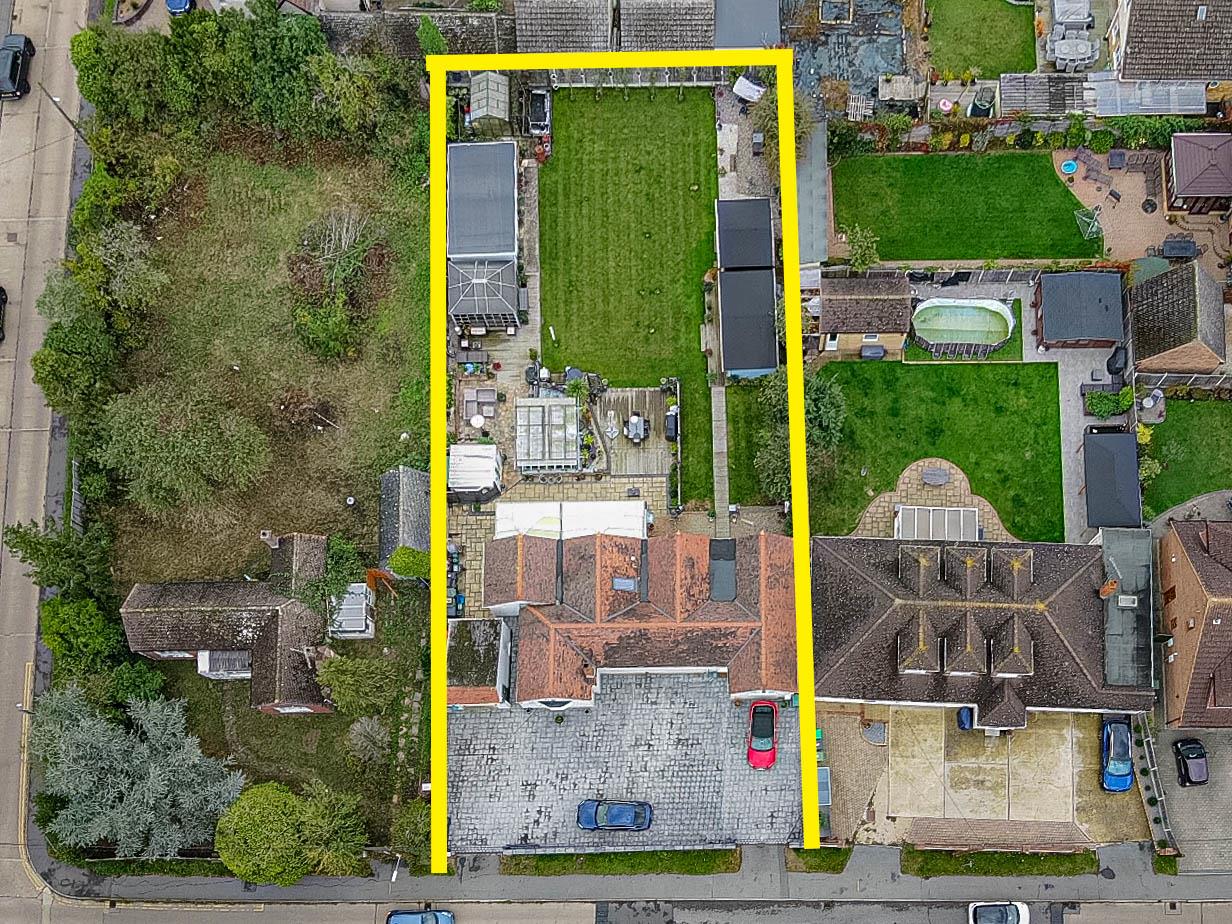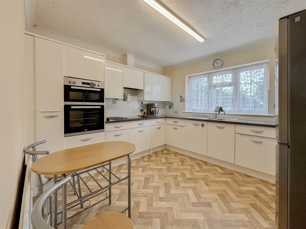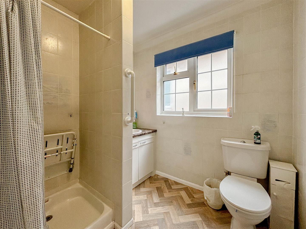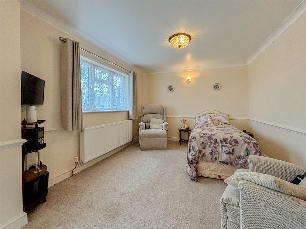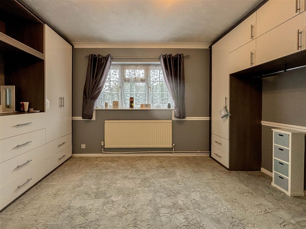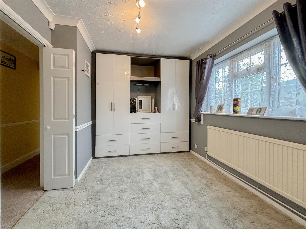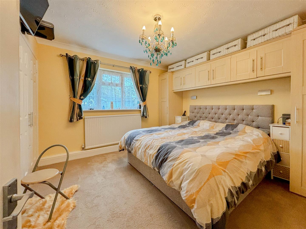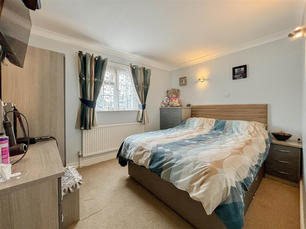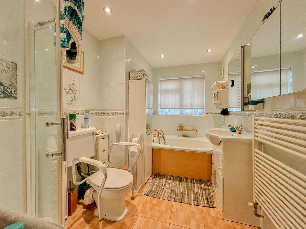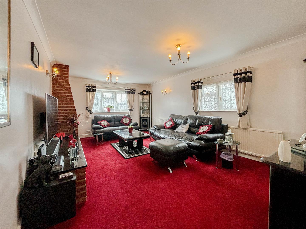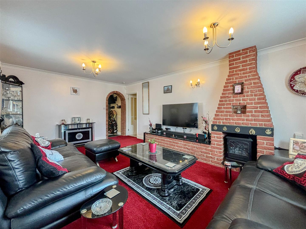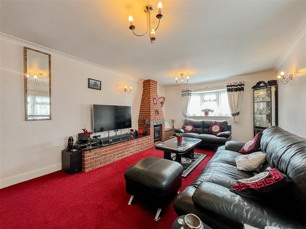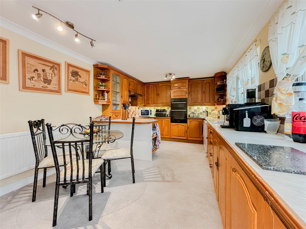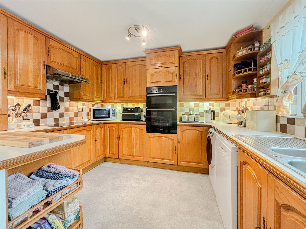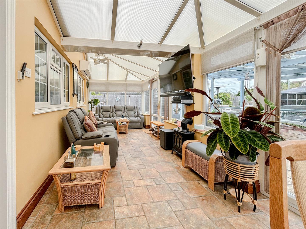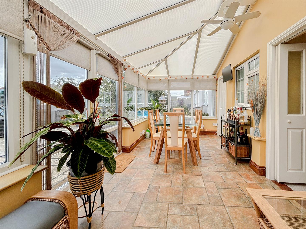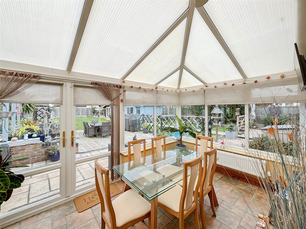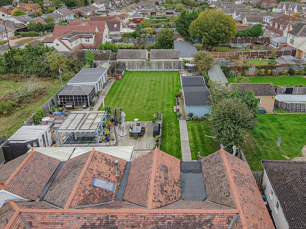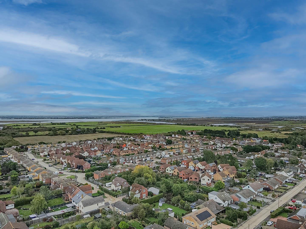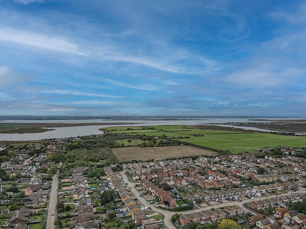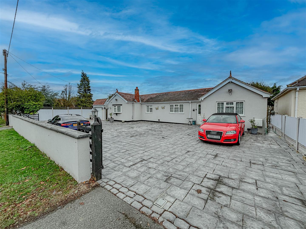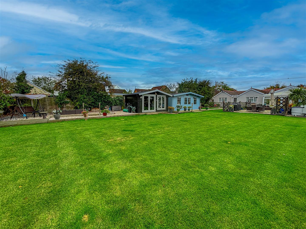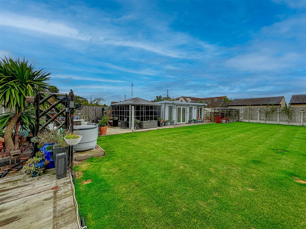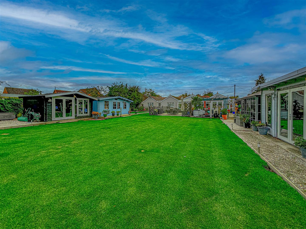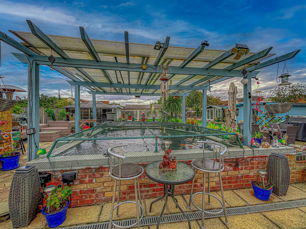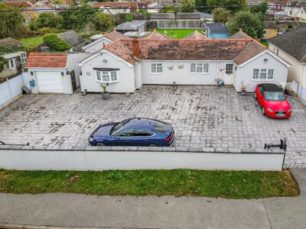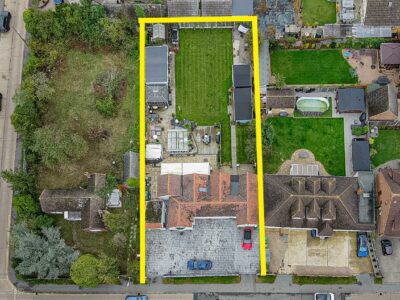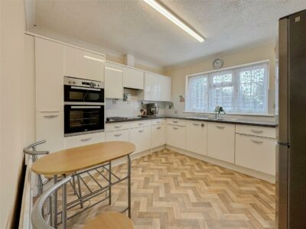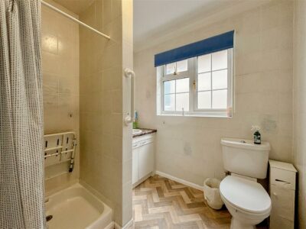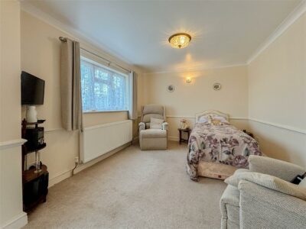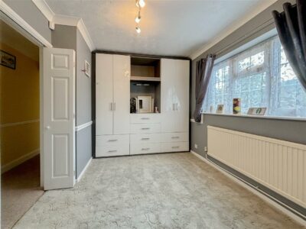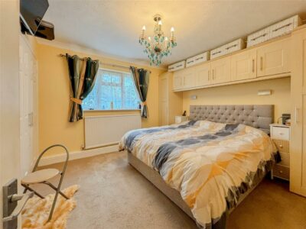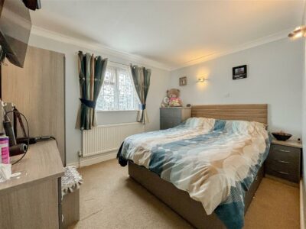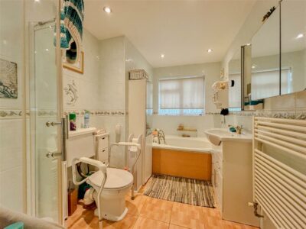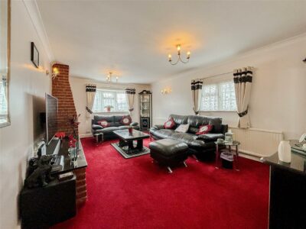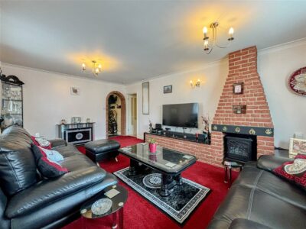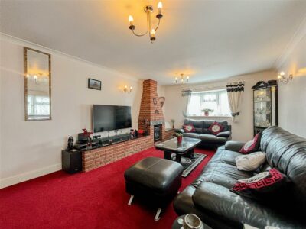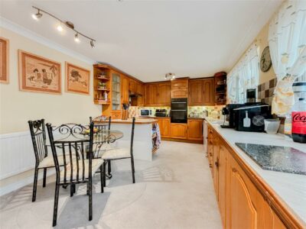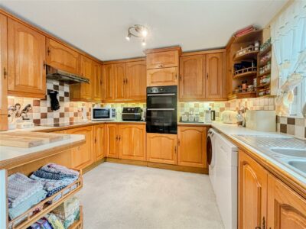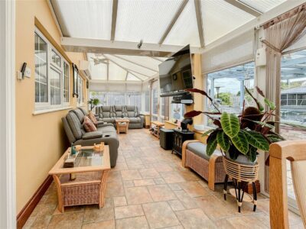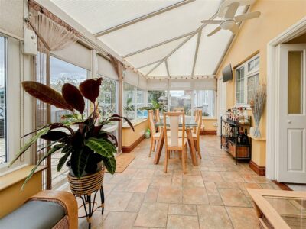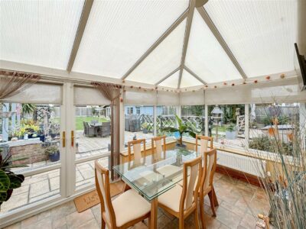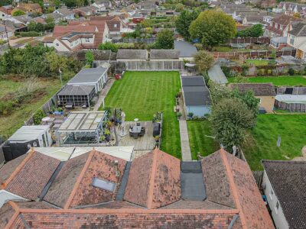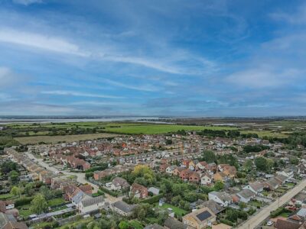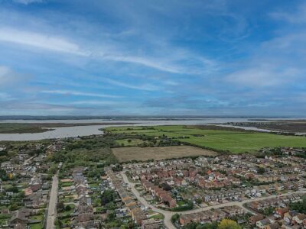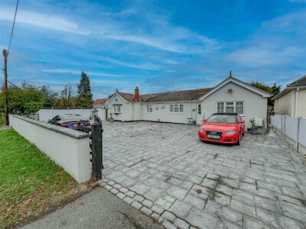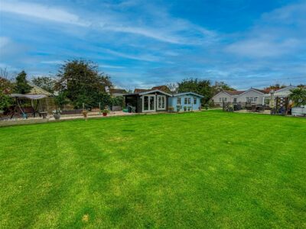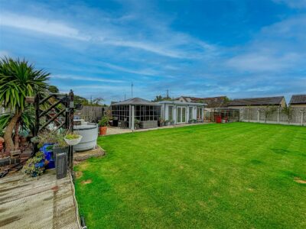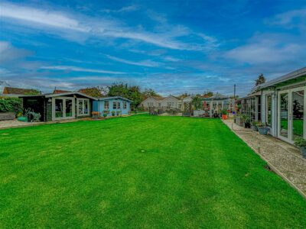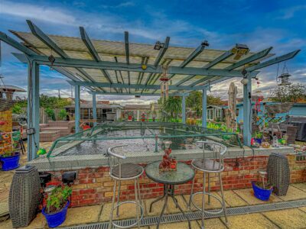The Drive, Mayland, Chelmsford
Property Features
- Very spacious four double bedroom detached bungalow, potential dual living options.
- Lounge, large kitchen/breakfast room.
- Second bakery kitchen. All year around very large conservatory with air conditioning.
- Bathroom and shower room.
- Superb 100ft x 75 ft rear garden.
- Summer house shed with power 13'9 t x 9'10
- Office with power 20'4 x 9'10
- Office and gym 24'5 x 13'10 and a hot tub summer house (hot tub negotiable)
- Hot tub summer house (hot tub negotiable)
- Drive frontage 75 ft x 47 ft and attached single garage.
Property Summary
The coastal town of Burnham On Crouch is only 6 miles away, offering you an array of amenities along with a railway station linked to London Liverpool Street.
This incredibly spacious four bedroom detached bungalow offers a wealth of totally versatile accommodation and options for dual living or similar.
The property offers a large lounge and equally impressive kitchen/breakfast room, a very large all year around conservatory with hot and cold air conditioning, a second bakery kitchen, two bathrooms and four excellent size double bedrooms.
Externally there is a superb 110 ft x 75 ft rear garden with some superb quality out buildings, all of which have power and light and the opportunity to work from home and stay fit in the gym (PLEASE SEE PHOTOGRAPHS).
The property has a drive /frontage of 75 ft x 47 ft offering bags of parking for multiple vehicles, boat, caravan/camper.
Full Details
Entrance L shaped hallway
Double glazed entrance door the hallway, down lighting and radiator, airing cupboard with shelving and a lagged water tank.
PLEASE NOTE the rooms off this part of the hallway, offer potential dual living options but as with all the rooms the are totally versatile in their use.
Bedroom 3.56m x 3.43m (11'8 x 11'3)
This is an excellent size room with a double glazed window and double glazed door giving access to the rear garden, tv point and radiator.
Bakery second Kitchen 3.48m x 3.38m (11'5 x 11'1)
A generous size kitchen absolutely ideal if you run a related business or you just love cooking.
A range of high gloss eye level units with back tiling, matching base units and drawers with quartz effect work tops over. Inset one and a half stainless steel sink, inset electric hob with above extractor and a stainless steel double built in oven. Space for a fridge/freezer, plumbing for washing machine, wood effect lino flooring, double glazed window to the front and radiator.
Shower room
Walk in shower cubicle, close coupled w/c, inset hand wash basin with vanity cupboards below, tiled walls and wood effect lino flooring. Double glazed window to the side and radiator.
Main hallway
PLEASE NOTE this is the main part of the L shaped hallway servicing all the remaining rooms. Loft access and a walk in linen cupboard with lagged water tank and shelving, down lighting and radiator.
Bedroom 4.09m x 2.84m (13'5 x 9'4)
All the bedrooms we must emphasise are really good sizes, this room has two double fitted wardrobes with dressing table and drawers to one wall. The opposite wall has single fitted wardrobes with above bridging cupboards, radiator, tv point and a double glazed window to the front.
Bedroom 4.06m x 3.51m (13'4 x 11'6)
Once again an excellent size double room with single fitted wardrobes and above bridging cupboards to one wall, the opposite side has two double fitted wardrobes, dressing table and drawers. Tv point, radiator and a double glazed window to the rear.
Bedroom 3.38m x 2.90m (11'1 x 9'6)
The last double bedroom has tv point, radiator and a double glazed window to the front.
Bathroom
Tiled flooring and walls, oversize bath with taps and shower, close coupled w/c, hand wash basin with vanity cupboards below and a walk in shower cubicle. White heated towel rail, shaver point, expel air, down lighting and a double glazed window to the rear.
Lounge 5.97m x 3.89m (19'7 x 12'9)
A lovely size room with a brick open fireplace and extending shelves, tv point and two radiators. Double glazed bay window to the front and a double glazed window to the side.
Kitchen/breakfast room 5.89m x 3.43m (19'4 x 11'3)
This is a superb size room with the kitchen fitted with a range of oak fronted eye level units with back tiling, matching base units and drawers with work surfaces over. Inset one and a half stainless steel sink with mixer and rinse taps, inset electric hob with above extractor and a built in double oven, plumbing for washing machine, dish washer and space for a fridge/freezer. Space for a breakfast table and chairs, dual double glazed windows to the rear and radiator.
Conservatory 8.99m x 2.82m (29'6 x 9'3)
This is a very large double glazed conservatory and an all year around room to use as you will. Air conditioning with cold and warm air, radiator and tiled flooring. Double cupboard housing the oil boiler for the hot water and heating(PLEASE NOTE) we have been advised the mains gas supply has been run up to the property.
Rear garden 30.48m ft (100 ft)
The property has an excellent size garden with lots of very useful additions. Commencing with a large patio entertaining area and two further decked sun terraces, central to this is a superb raised Koi pond with some magnificent specimens (under separate negotiation) at a depth of 1.2 metres and having a drum filter, nexus filter and a ultra clean filter and water heater, protective Heron net and above pergola with lighting and outside power sockets.
PLEASE PAY PARTICULAR ATTENTION TO THE PHOTOGRAPHS AND VIDEO TOUR, to appreciate the garden and out buildings.
The main garden is neatly laid to lawn with fenced borders, planted fruit trees and various planting surrounding, the out buildings are versatile in there use but ideal for there present purpose.
Summer house shed with power and light 9'10 x 13'9
Summer house and office, power and light 20'9 x 9'10
Gym and office with hard wired internet 24'5 x 13'10
Hot tub summer house(hot tub under separate negotiation)
PLEASE NOTE if one or more of you and your family work from home, than this is a must view for you.
Drive/frontage and garage
The property has a brick boundary walled frontage with an in and out drive. The parking offers substantial space for multiple vehicles, boat, caravan, camper or similar leading to a single attached garage.


