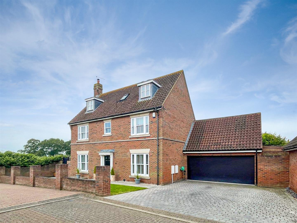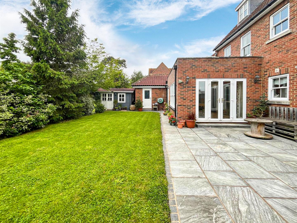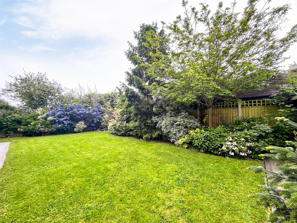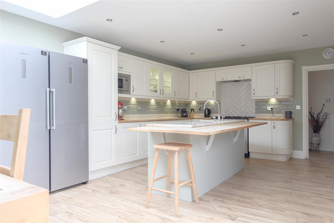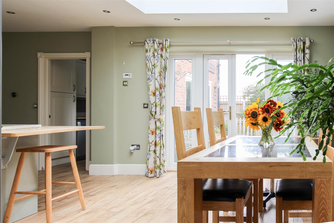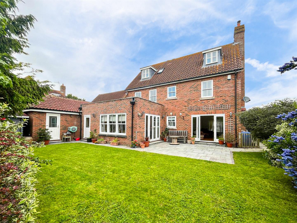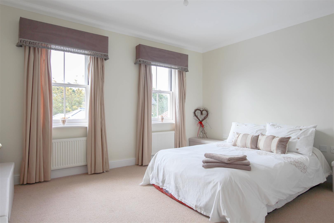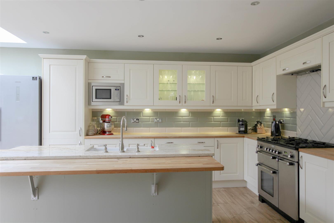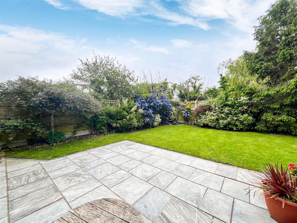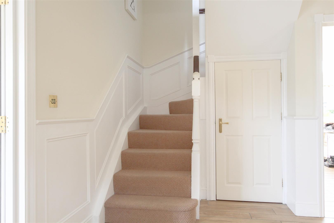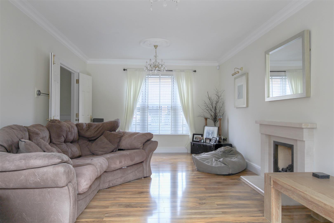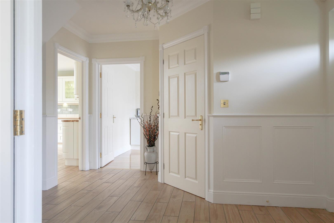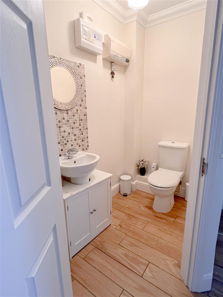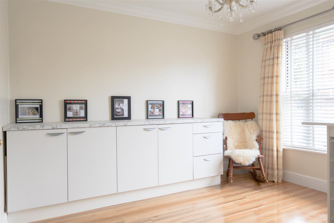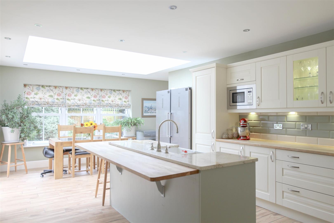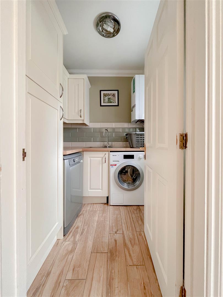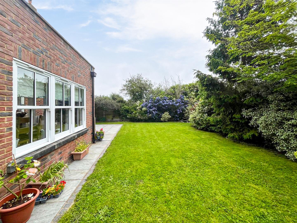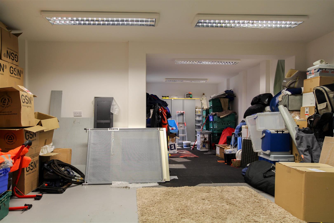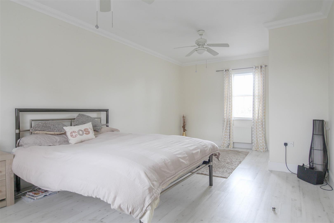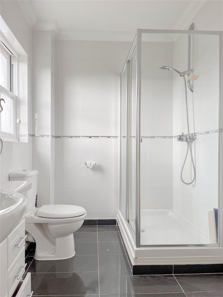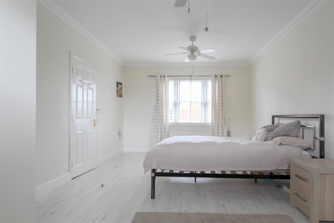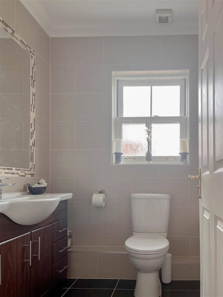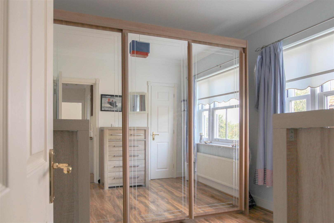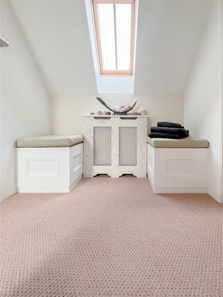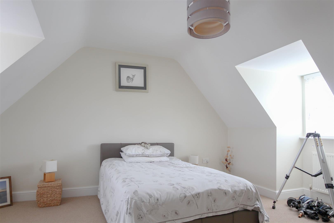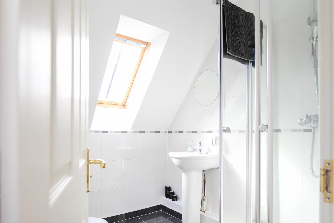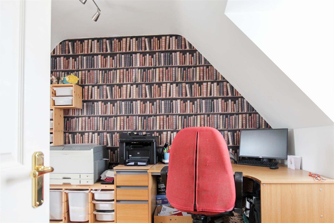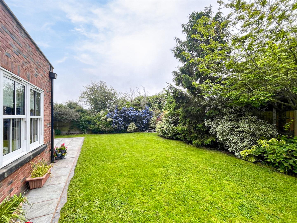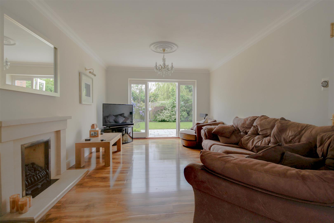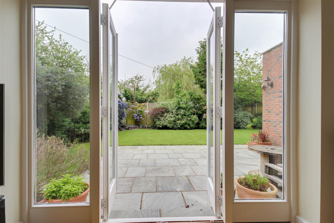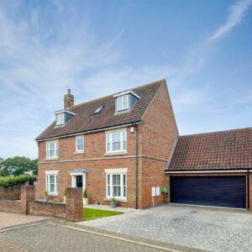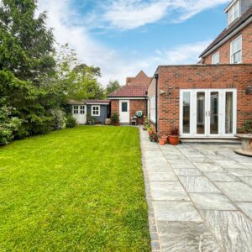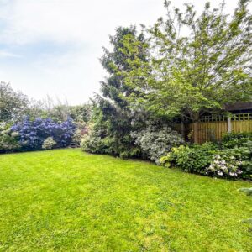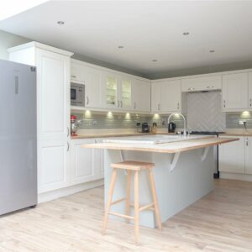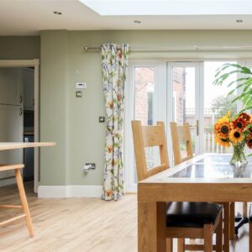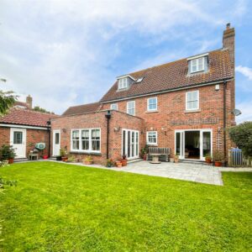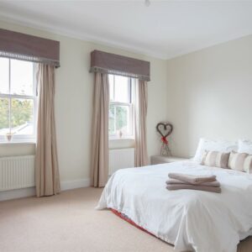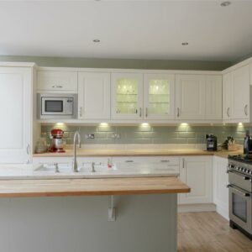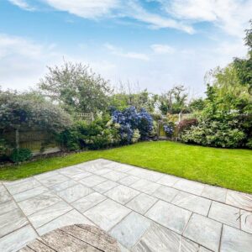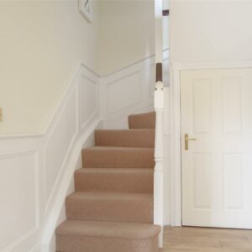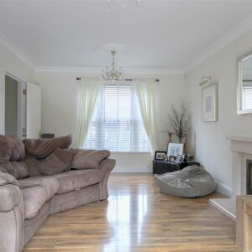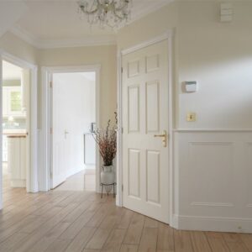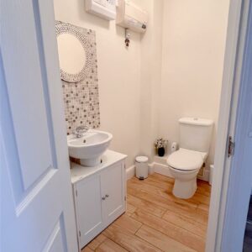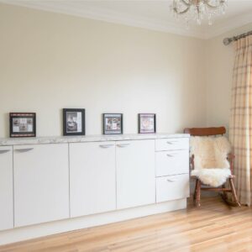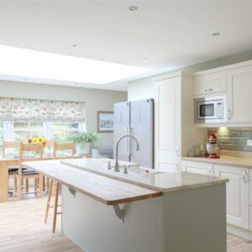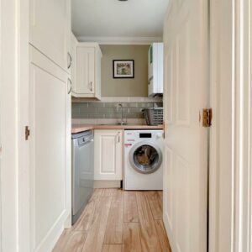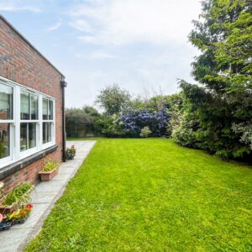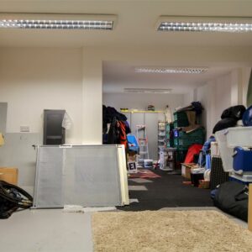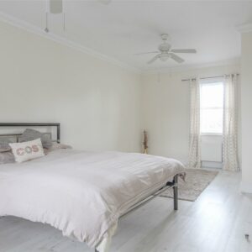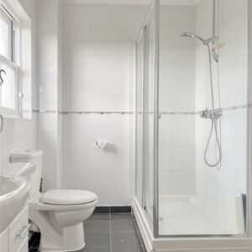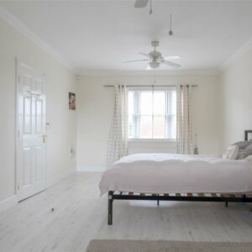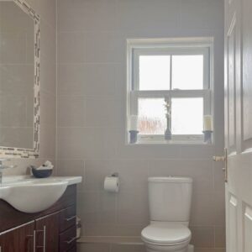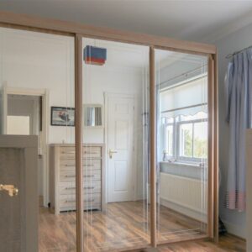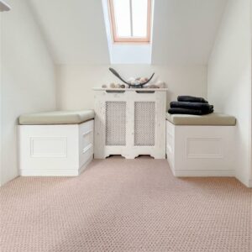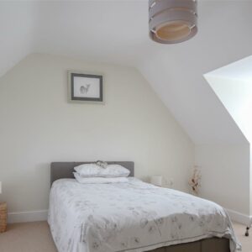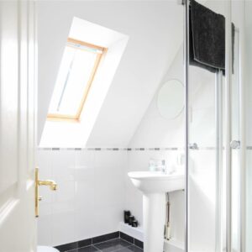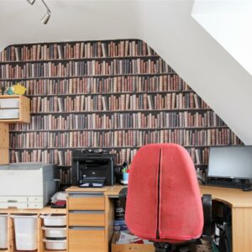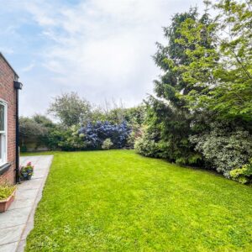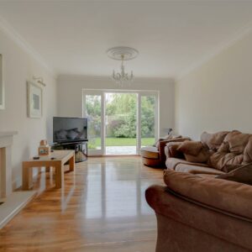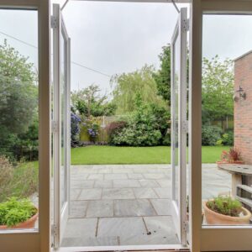Vicarage Court, Southminster
Property Features
- Quiet private mews of executive style homes.
- Substantial size five bedrooms AND NO ONWARD CHAIN.
- Cloakroom/w/c
- Large lounge
- Substantial size kitchen/dining room with lantern roof
- Utility room
- Snug
- En-suite, family bathroom and shower room
- Own drive to an Extended double garage/ OFFICE POTEN ANNEXE SEE WRITTEN DETAILS PLEASE
- Private south facing rear garden
Property Summary
This eye appealing five bedroom detached family home set over three floors offers substantial and extremely well kept accommodation. PLEASE NOTE if you are looking for a annex/dual living potential or have classic cars see our notes on the attached and extended double garage.
The ground floor offers a spacious reception hallway, cloakroom/w/c, large lounge, snug and a substantial kitchen/dining room with lantern roof and utility room.
The second floor has three excellent size double rooms with the main room having its own en-suite and finally a family shower room.
The third floor has two further double bedrooms which have field views to the rear.
Externally there is a lovely and very private south facing rear garden to enjoy those hot summer days and to the front a good size lawn and driveway leading to a very large extended double garage, PLEASE SEE NOTES IN OUR WRITTEN DISCRIPTION.
Full Details
Entrance reception hallway
An excellent size reception entrance hallway with quality tiled flooring, large cloaks/hoover cupboard. Wall mounted intruder alarm, stairs to the first floor and underfloor heating which runs through the whole of the ground floor.
Cloakroom/w/c
The tiled flooring from the hallway continues into this room and the kitchen/dining room. Hand wash basin with a double vanity cupboard below, close coupled w/c and expel air.
Snug/reception room 3.35m x 2.97m (11'43 x 9'9)
Whether a snug or a reception room of your choice, like all the rooms this is an excellent size. High gloss finished wood effect flooring, underfloor heating and double glazed sash windows to the front.
Lounge 6.81m x 3.58m (22'4 x 11'9)
The lounge is nice and spacious with quality laid high gloss finish wood effect flooring, sandstone fireplace with a gas coal effect fire(can be an open fire.)
Television point, underfloor heating, double glazed sash windows to the front and double glazed double doors with side screen windows to the rear.
Kitchen/breakfast & dining room 7.11m x 3.99m (23'4 x 13'1)
This is a superb room and certainly the hub of the home, with the kitchen comprising of country cream eye level units with back tiling and under lighting.
Matching base units and drawers, integrated fridge/freezer, space for a gas or electric range oven and a large center island/breakfast bar. Comprising of twin inset butler style sinks, cupboards below and part marble and solid wood work surface/breakfast bar. Once again the tiled flooring from the hallway continues and there are down lighters, these continue into the impressive dining area. This part of the room has a high glass lantern roof and bags of space for a good size family table and chairs and again has underfloor heating. Double glazed double doors to the side, double glazed sash windows and double glazed door to the rear. Doors to both the extended garage and utility room.
Utility room 2.06m x 1.88m (6'9 x 6'2)
The utility room has matching to the kitchen country cream eye and base units, with wood effect work tops over. Inset stainless steel sink, wall mounted boiler(not tested) expel air, plumbing for utilities and a double glazed sash window to the rear.
Second floor landing
Airing cupboard housing pressurised water tank and shelved, radiator with decorative cover.
Bedroom one en-suite 6.63m x 3.68m (21'9 x 12'1)
An excellent size room with wood effect laminate flooring, nice bright and airy with dual aspect double glazed sash windows, the rear having field views. Two radiators and door to the en-suite.
En-suite comprising of tiled flooring and walls, walk in shower cubicle, hand wash basin with vanity surround and cupboards/drawers below, close coupled w/c. White heated towel rail, expel air, shaver point, down lighting and a double glazed sash window to the rear.
Bedroom two 4.14m x 3.84m (13'7 x 12'7)
Once again a really decent size room with dual double glazed sash windows, the rear again with field views and two radiators.
Bedroom five (second floor) 2.97m x 2.92m (9'9 x 9'7)
All the bedrooms are doubles and this room has quality high gloss finish wood effect flooring, double glazed sash window to the front. Built in wardrobe/cupboard and radiator.
Bathroom
Comprising of tiled walls and flooring, panelled bath taps/shower attachment, hand wash basin with vanity surround and cupboards below, close coupled w/c. Down lighting, expel air, white heated towel rail and a double glazed window to the front.
Second floor landing
Double glazed velux style window to the front with window seats to ether side, two single fitted cupboards and radiator with decorative cover.
Bedroom three 4.14m x 3.71m (13'7 x 12'2)
A nice size double with quality high gloss polished wood effect flooring, dual aspect double glazed sash windows with the rear having field views and two radiators.
Bedroom four 2.49m x 2.26m (8'2 x 7'5)
Dual double glazed aspect windows with, the rear having field views two radiators, tv point and an eaves storage cupboard.
Shower room
Tiled walls and flooring, walk in shower cubicle, pedestal hand wash basin and a close coupled w/c. Shaver point, expel air, white heated towel rail, down lighting and a double glazed velux style window to the rear with field views.
Rear garden south facing
The garden is south facing so great to enjoy the summer sunshine and equally enjoyable is how private the garden is with no one overlooking you.
Commencing with a large patio/entertaining area and a path extending down one side of the property, with a gate to the front, the path extends to the opposite side leading to a summer room/cabin which has power/light and electric heater.
The main garden is neatly laid to lawn with mature established planted surrounding borders and close board fenced boundaries and an outside water tap.
Front garden
The front garden has a brick boundary wall and is neatly laid to lawn and laid to pebble borders adjacent to the house, PLEASE NOTE this area could offer additional parking, should you require it.
Drive to an extended double garage 10.16m x 5.66m (33'4 x 18'7 )
The property has its own driveway leading to a very large now extended double garage, with electric roller door.
PLEASE NOTE if you are considering a property to convert an area for an annex/dual living or into classic vehicles then you need look no further.
The double garage has had a large rear extension and the whole area is plastered and has electric and underfloor heating, loft space and a double glazed door to the side.


