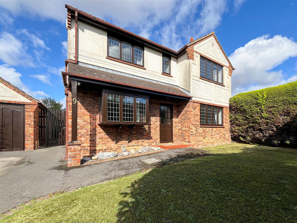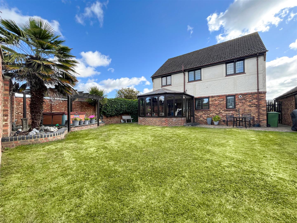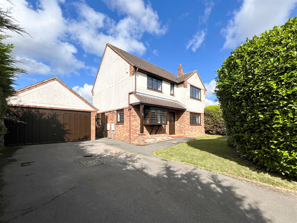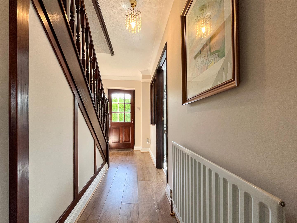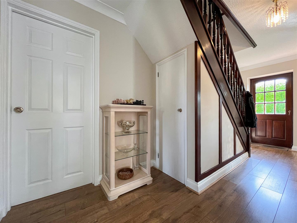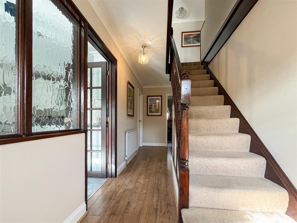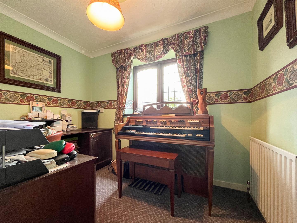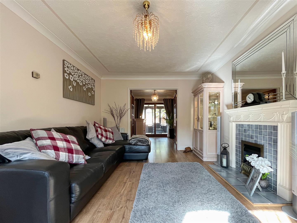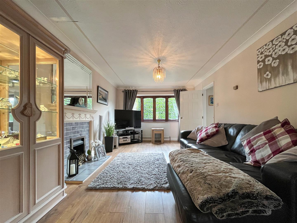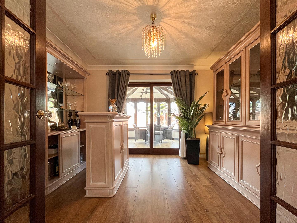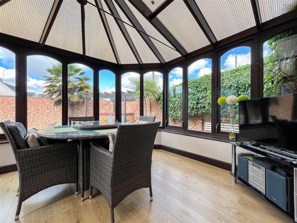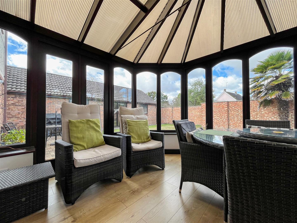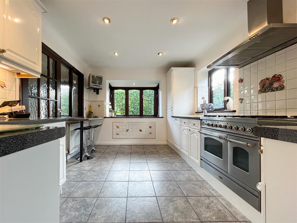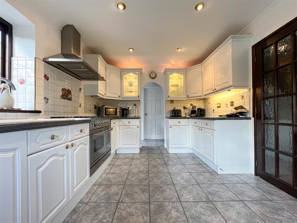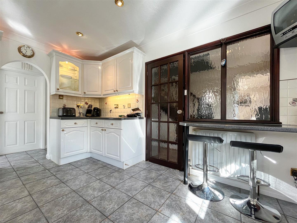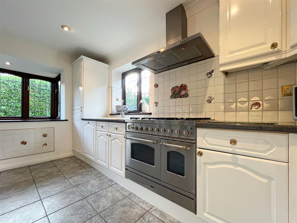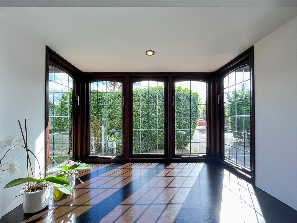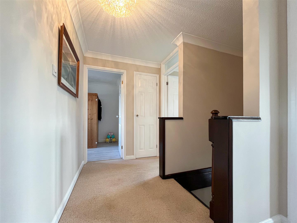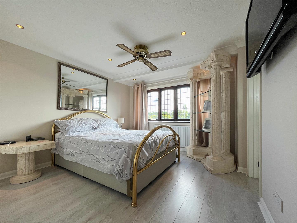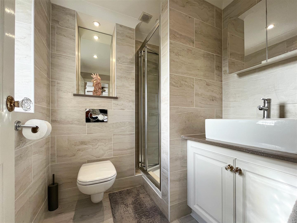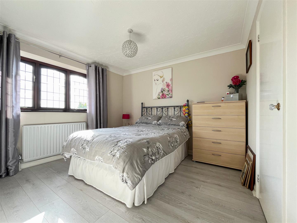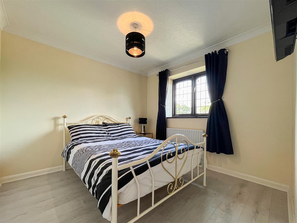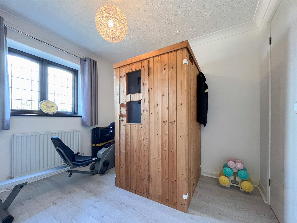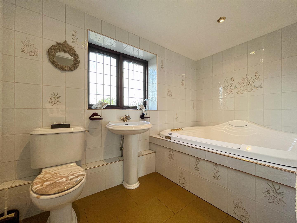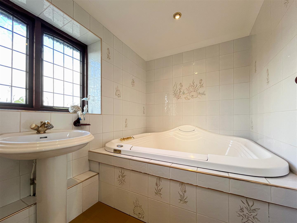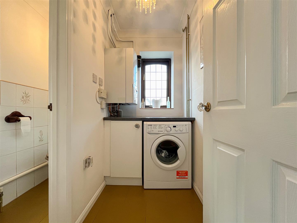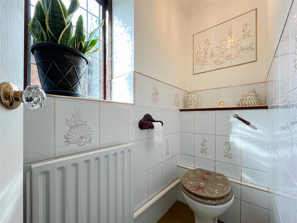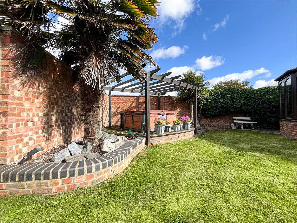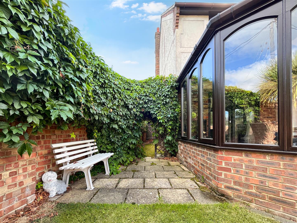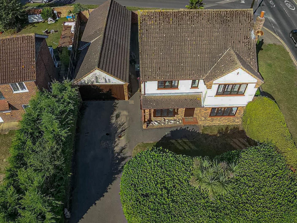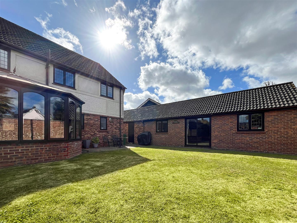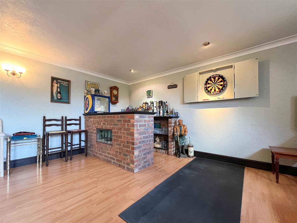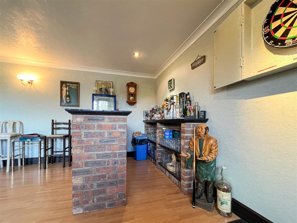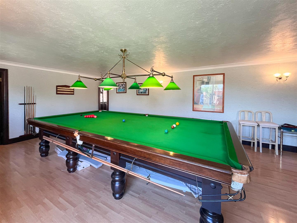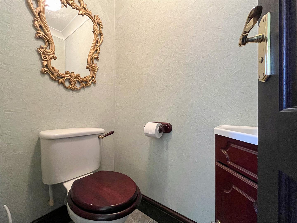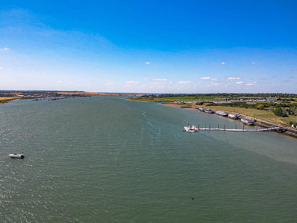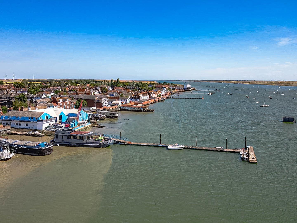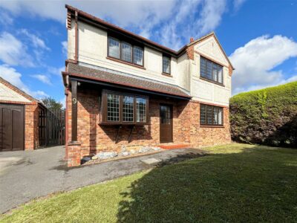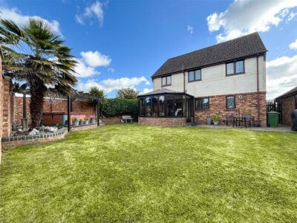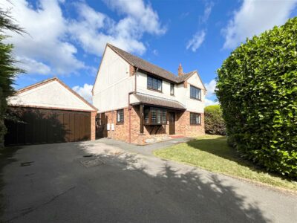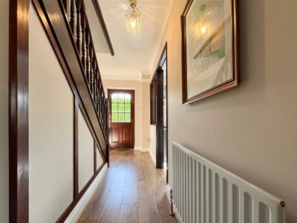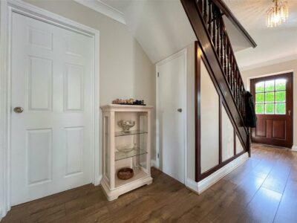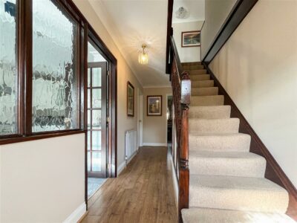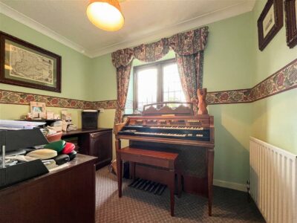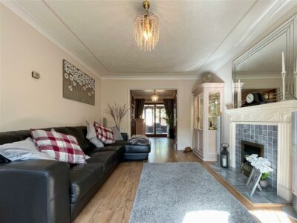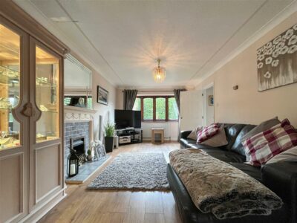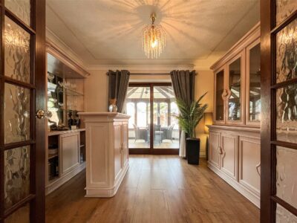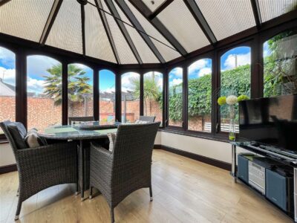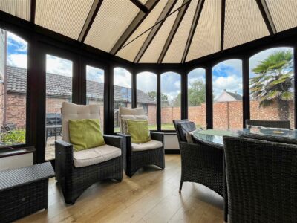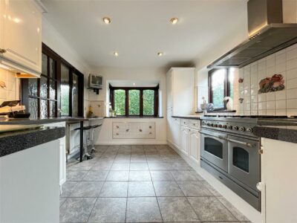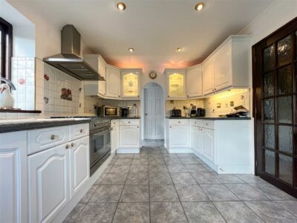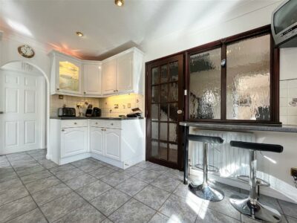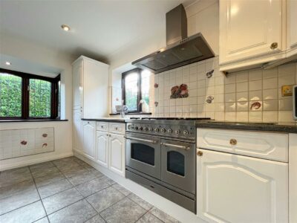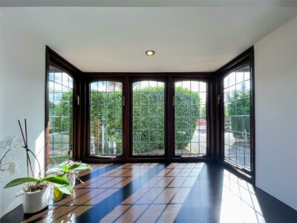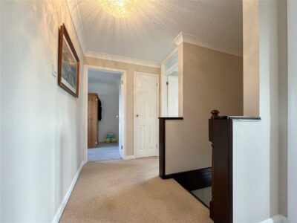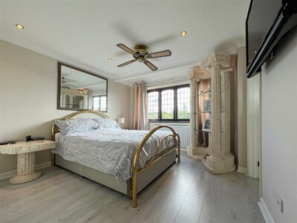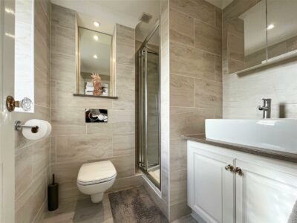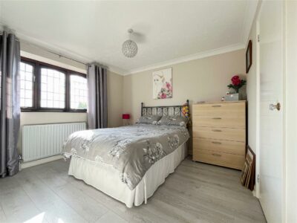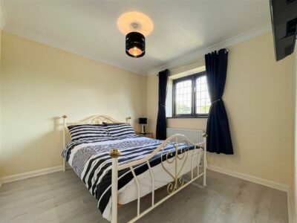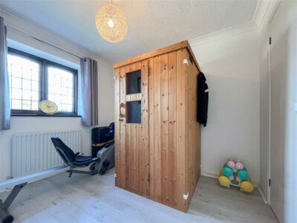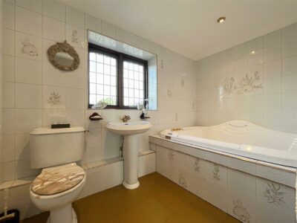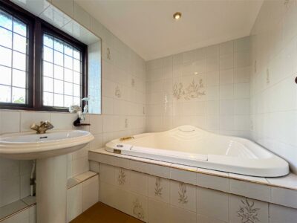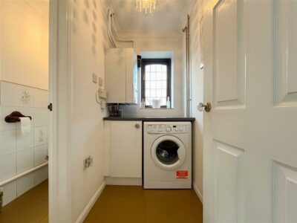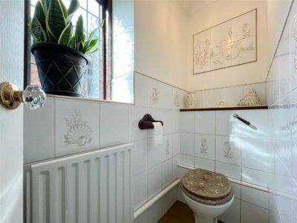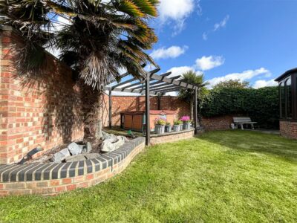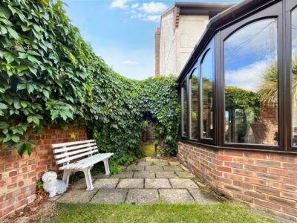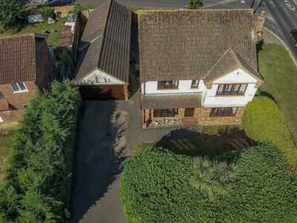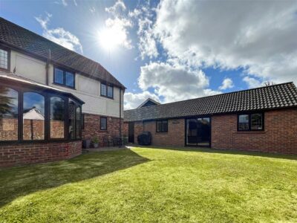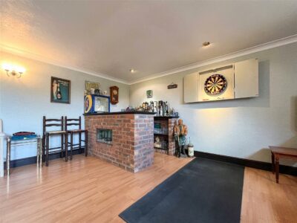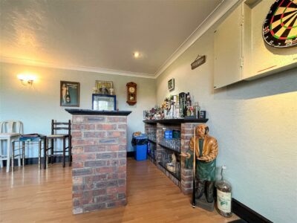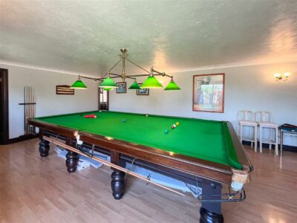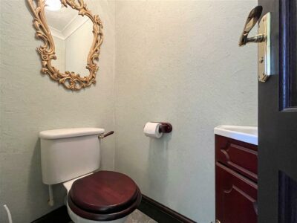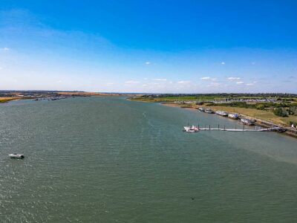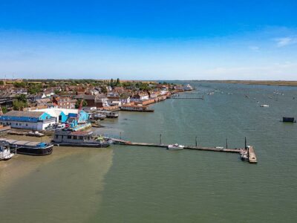Welland Road, Burnham-On-Crouch
Property Features
- POTENTAIL TO CONVERT AN ANNEXE SUBJECT TO CONSENTS REQUIRED.
- Spacious four bedroom detached house.
- Lounge. Dining room.
- Kitchen/breakfast room. Utility room and cloakroom/w/c.
- Study. Conservatory.
- En-suite and family bathroom.
- Superb 30ft x 16 ft games room( potential annexe )
- Double garage( attached to the games room )
- Own drive for multiple vehicles.
- Short cuts to the country park, marina and high street shops and amenities.
Property Summary
This very spacious four bedroom detached offers on the ground floor a good size lounge, dining room, study, kitchen/breakfast room, utility room and cloakroom/w/c. and double glazed conservatory.
The first floor has four spacious bedrooms with walk in wardrobe/cupboards and a principal bedroom with en-suite and a family bathroom.
Externally for the sun lovers, a west facing rear garden with a corner pergola and hot tub to remain PLEASE NOTE attached to the double garage is a 30 ft x 16 ft games room with bar and a full size snooker table to remain. POTENTIALLY AND SUBJECT TO PLANNING OR CONSENTS this could offer a fantastic annexe if converted.
To the front of the property the drive offers parking for multiple vehicles with a front lawn offering potential for more parking if required.
The double garage has a slightly reduced area to one corner and has an electric door power and light.
NO ONWARD CHAIN.
AENTS NOTE. The property offers short cuts to the country park, marina and river front and of course the high street shops and general amenities.
Full Details
Entrance hallway
Wooden entrance door to the hallway which ha quality laid wood effect laminate flooring, radiator and an under stairs storage cupboard.
Kitchen/breakfast room
Tiled flooring and a range of high gloss eye level units with under lights and back tiling, matching base units and drawers with marble effect work surfaces and matching breakfast bar. Integral fridge/freezer and dish washer, stainless steel range with gas hob and eclectic double ovens, inset sink and drainer, double glazed lead light bay window to the front and radiator.
Inner side lobby
Door to the hallway and door to the side, tiled flooring and radiator.
Utility room
Tiled flooring, fitted white base unit with above marble effect work surface, plumbing for washing machine. Wall mounted boiler for hot water and heating(not tested) and a double glazed window to the rear.
Cloakroom/w/c
Tiled flooring, w/c with built in cistern, hand wash basin with vanity cupboards below and a double glazed window to the side.
Lounge 4.93m x 3.25m (16'2 x 10'8)
a good size lounge with a white fireplace surround with an inset gas real flame fire, television point and radiator. The wood effect laminate continues from the hallway, double glazed lead light window to the front and double doors to the dining room.
Dining room 3.07m x 3.25m (10'1 x 10'8)
Plenty of room here for your table and chairs and to entertain, again with the wood effect laminate flooring, radiator and double glazed sliding doors to the conservatory.
Conservatory 4.01m x 2.95m (13'2 x 9'8)
Double glazed with with wood effect laminate flooring, ceiling light/fan.
Study 2.84m x 2.01m (9'4 x 6'7)
Double glazed lead light window to the rear and radiator.
Landing
Loft access, linen cupboard with shelving and electric heater and a single built in storage cupboard.
Principal bedroom en-suite 3.51m ext 4.32m x 3.53m (11'6 ext 14'2 x 11'7)
Laminate wood effect flooring, television point, two walk in wardrobe/cupboards, radiator and a lead light double glazed window to the front.
En-suite walk in shower cubicle, w/c with built in cistern, free standing hand wash basin with vanity cupboards below. Tiled walls, laminate wood effect flooring, down lights, chrome heated towel rail, expel air and a double glazed lead light window to the front.
Bedroom two 2.95m ext 3.89m x 3.20m (9'8 ext 12'9 x 10'6)
Another good size double room with a double walk in wardrobe/cupboard, radiator, wood effect laminate flooring and a double glazed window to the rear.
Bedroom three 2.90m x 2.84m (9'6 x 9'4)
Once again a nice size double with a walk in wardrobe/cupboard, television point, radiator and a double glazed window to the rear.
Bedroom four
A smaller but never the less still a double room with a walk in wardrobe/cupboard, radiator and a double glazed lead light window to the rear.
Bathroom
Fitted with a large Jacuzzi style bath, pedestal hand wash basin, close coupled w/c, tiled walls and flooring. Down lighting, radiator and a lead light double glazed window to the rear.
West facing rear garden
If you enjoy the sun and your garden this should tick the boxes, commencing with a patio, water tap and a double electric socket. To one corner there is a pergola with hot tub which will remain and a rockery/border ether side, brick wall boundaries and a side path with gate and courtesy door to the garage. To the rear of the garage is a good size concrete storage space and garden shed.
Games room
This is a superb room and we have mentioned this potentially could make a fantastic annexe if converted with any consents required, double glazed double doors and window to the front. Currently the room has a full size snooker table which will remain with the sale, brick built bar, two electric wall mounted heaters and a separate cloakroom/w/c.
Cloakroom/w/c close coupled w/c, hand wash with vanity cupboard below.
PLEASE NOTE the double garage is attached to this room so again if the garage was not required, this could substantially increase the floorspace.
Frontage and drive
The property has a mature well screened hedged private frontage with a small lawn and its own driveway for multiple vehicles.
Double garage
PLEASE NOTE one corner of the garage has been reduced and this is where the cloakroom/w/c has been added to the attached games room. There is an electric up and over door, power/lighting and above loft storage space.


