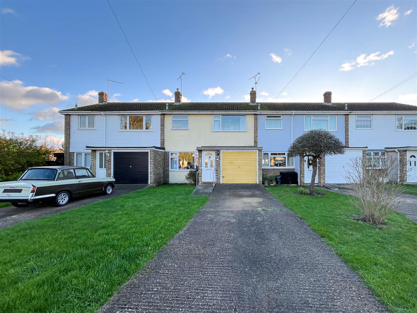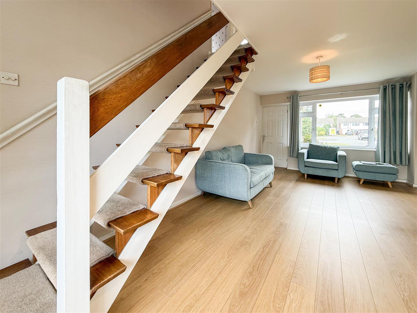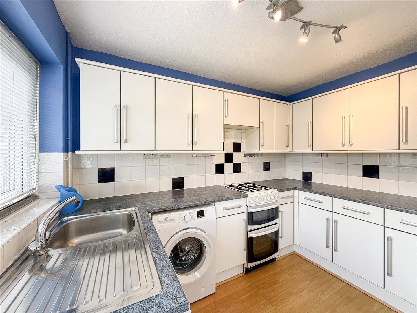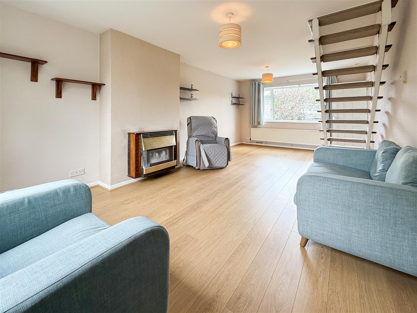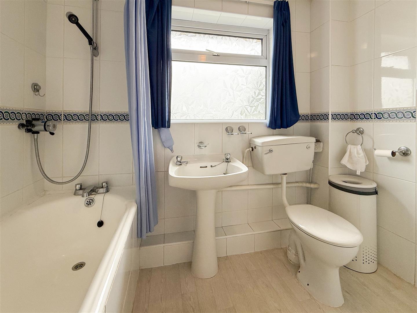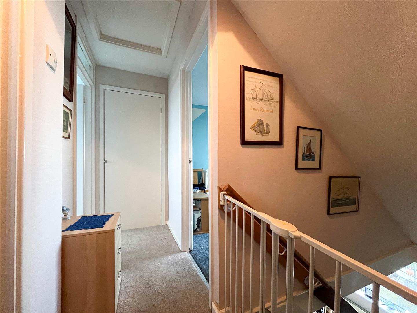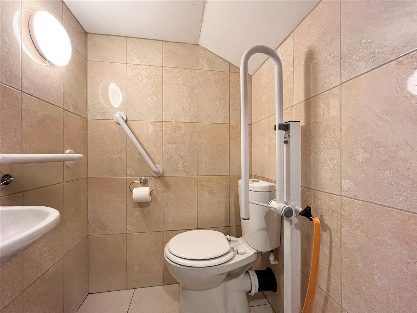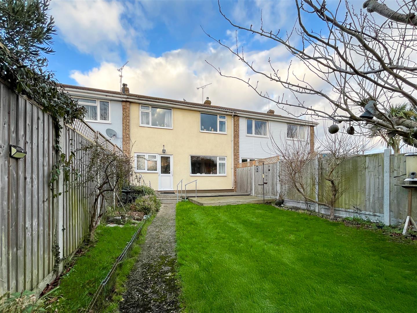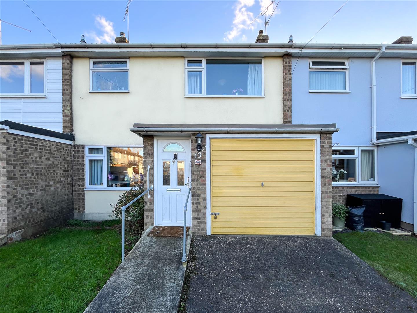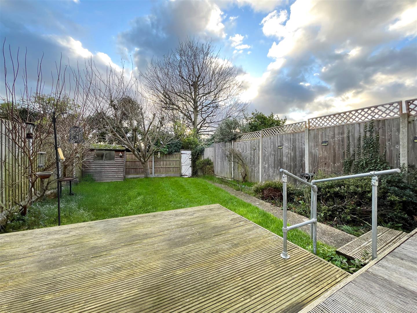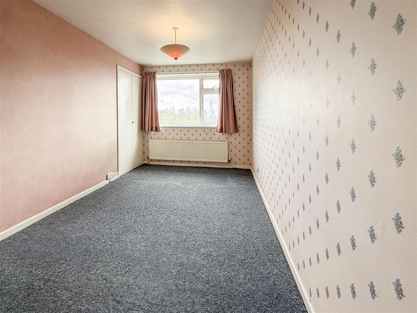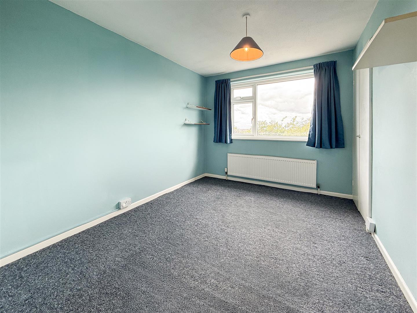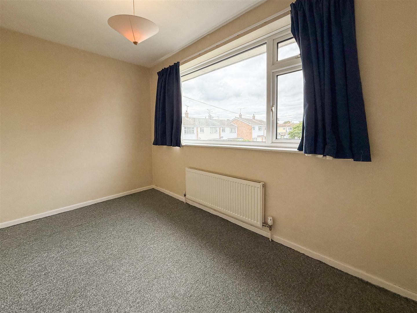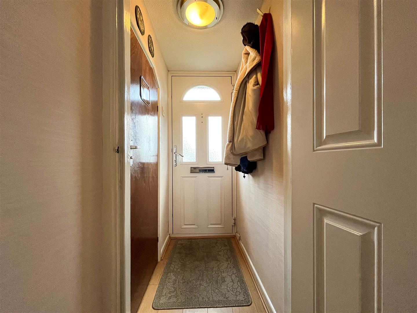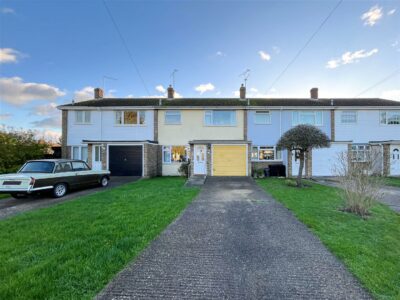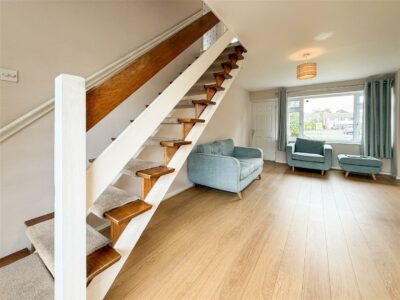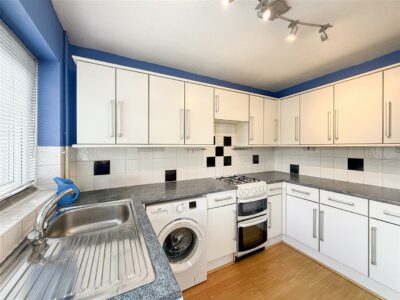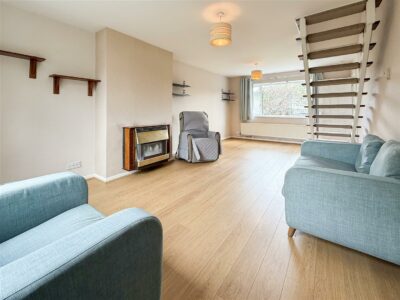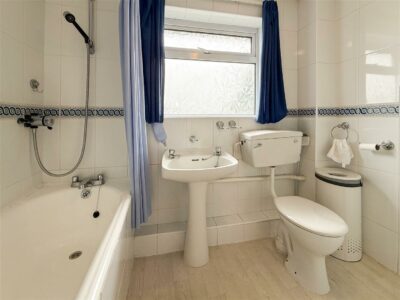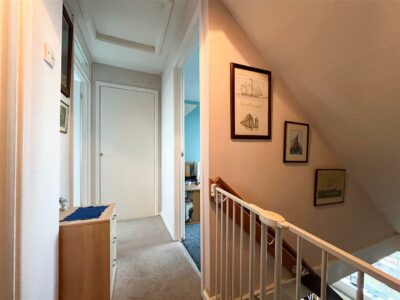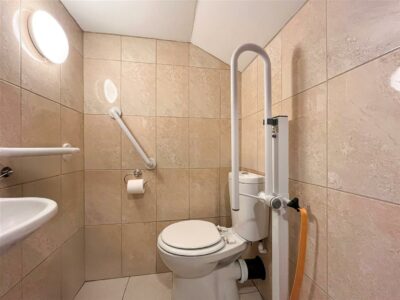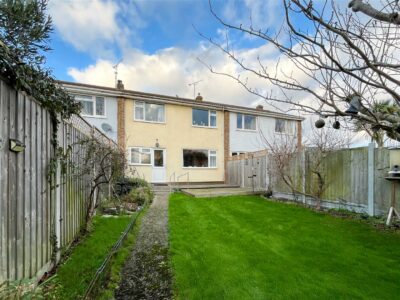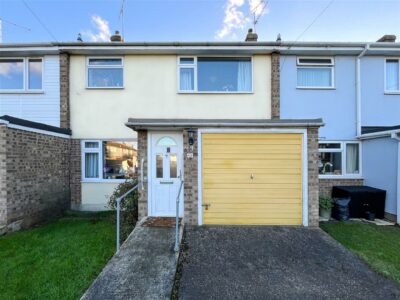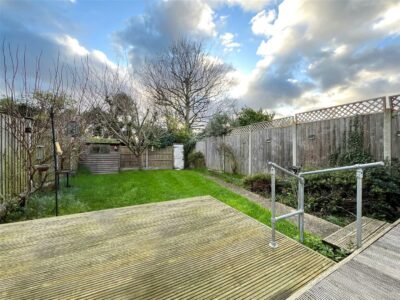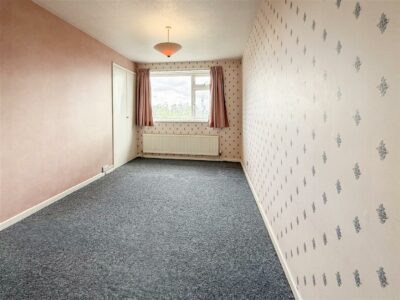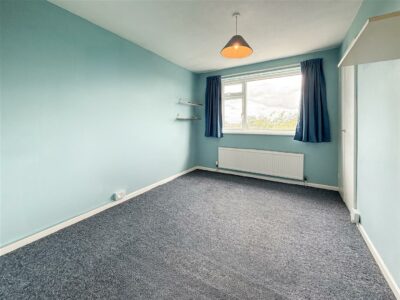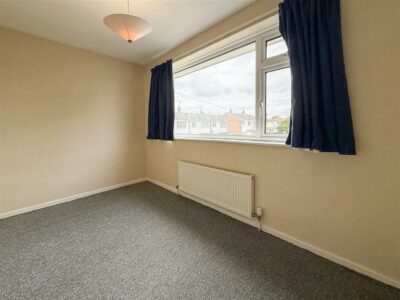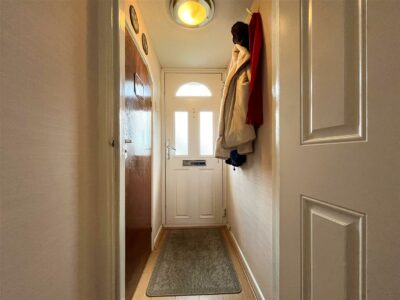Winstree Road, Burnham-On-Crouch
Property Features
- Popular location, easy access to the shops, restaurants, riverfront and railway station.
- NO ONWARD CHAIN.
- Three double bedroom house.
- Cloakroom/w/c (removeable) using part of the garage space.
- Large lounge and dining area.
- Kitchen.
- Bathroom.
- South facing rear garden.
- Long driveway to part integral garage.
- Large front lawn(potential for substantially more parking)
Property Summary
The ground floor offers a removable cloakroom/w/c (see details), a generous lounge and dining area and a kitchen that backs onto the part integral garage(potential here stp to extend making a large kitchen/breakfast room).
The first floor offers three double bedrooms and a family bathroom.
Externally a good size rear garden with the benefit of being south facing and to the front a long drive for multiple vehicles, to the garage.
PLEASE NOTE the remaining frontage is to lawn and offers the scope to add substantially more parking, if required.
Full Details
Entrance porch
Double glazed entrance door to the porch, wood effect laminate flooring and doors to the cloakroom/w/c and lounge/dining room.
Lounge/dining room 6.78m x 3.68m (22'3 x 12'1)
This is a generous size room with the lounge having a gas flame fire with back boiler for the hot water and heating(not tested). Double glazed window to the front and wood effect laminate flooring.
The dining area has plenty of space for a good size family table and chairs, radiator, double glazed window to the rear and stairs to the first floor landing.
Kitchen 3.20m x 2.36m (10'6 x 7'9)
The kitchen has a range of white eye level units with back tiling, matching base units and drawers with complimentary work surfaces over. Space for electric/gas oven, space for fridge/freezer, plumbing for washing machine and dish washer, double glazed window and door to the rear.
PLEASE NOTE the part integral garage backs this room offering potential to convert and make a good size kitchen/breakfast room(stp).
Landing
Loft access and linen cupboard with lagged water tank.
Bedroom one 4.60m x 2.72m (15'1 x 8'11)
All the bedrooms are good size double rooms and this has a double built in wardrobe/cupboard, radiator and a double glazed window to the rear.
Bedroom two 3.58m x 2.62m (11'9 x 8'7)
Another excellent size double bedroom with a double built in wardrobe/cupboard, radiator and a double glazed window to the rear.
Bedroom three 3.58m x 2.06m (11'9 x 6'9)
Although the third bedroom this is still a double, with a double glazed window to the front and radiator.
Bathroom
Panelled bath with shower attachment, close coupled w/c, pedestal hand wash basin, tiled walls and a double glazed window to the front.
Rear garden south facing
If you love the sun then you wont be disappointed with this south facing garden, neatly laid to lawn with some borders. There is a decked patio area with outside water tap, close board fenced boundaries and a gate to a pathway giving a short cut onto Station Road.
Drive to garage
The property has a long driveway for multiple vehicles to the part integral garage (see notes on cloakroom/w/c). The garage has an up and over door power and light.
Front lawn
PLEASE NOTE the lawn stretches the length of the driveway and this could offer substantially more parking if required.


