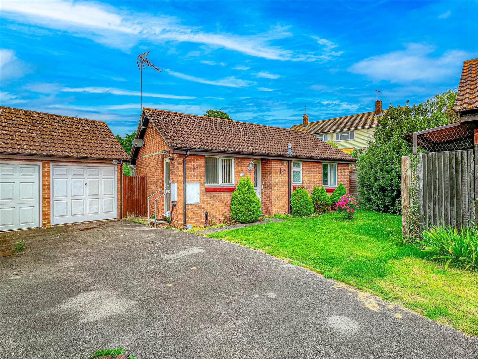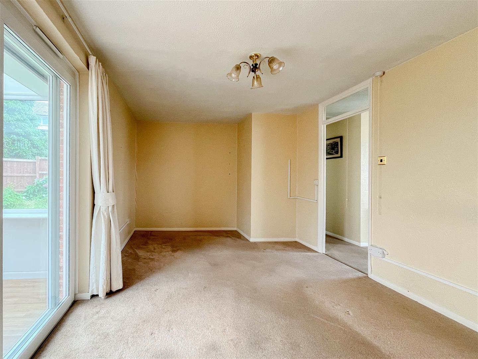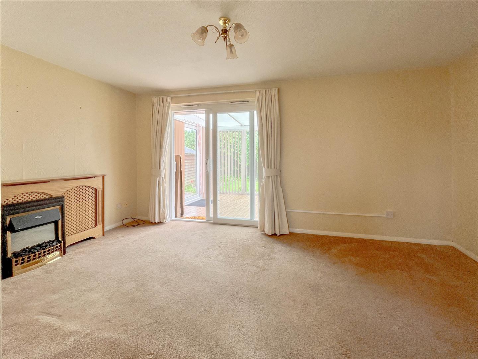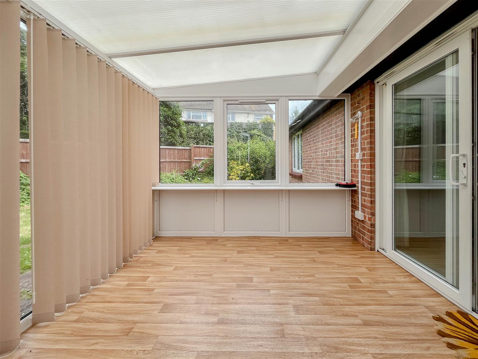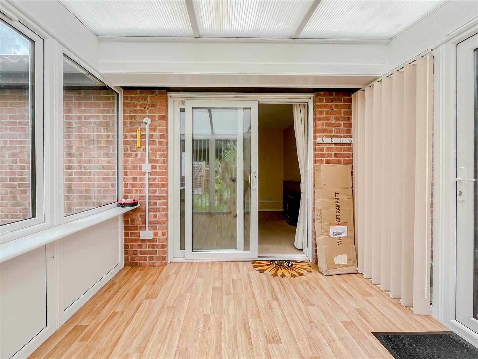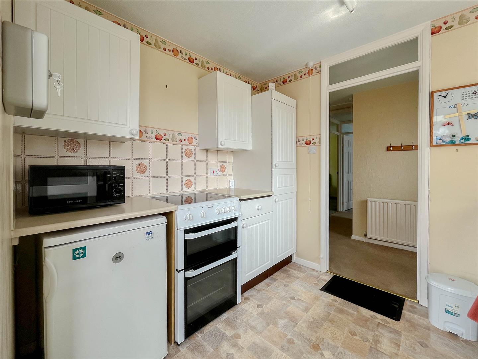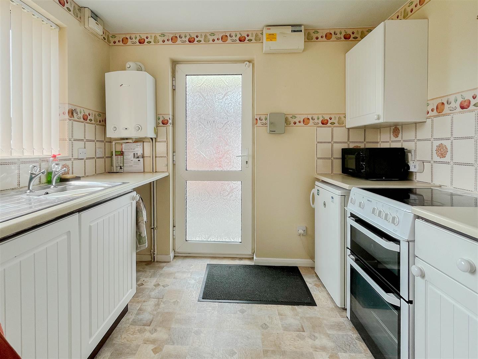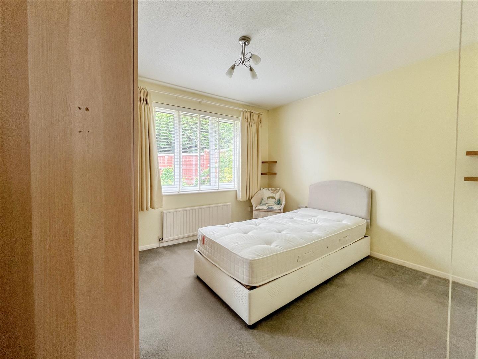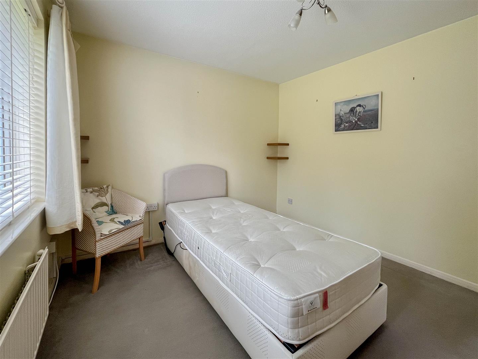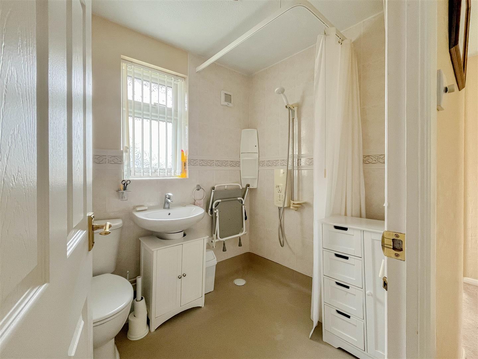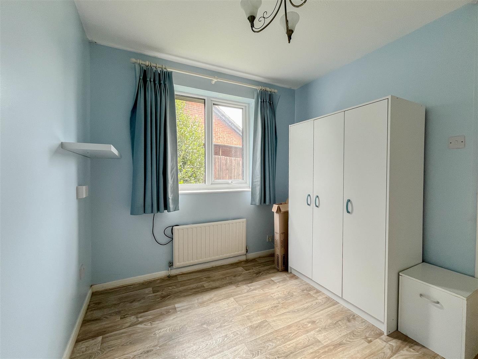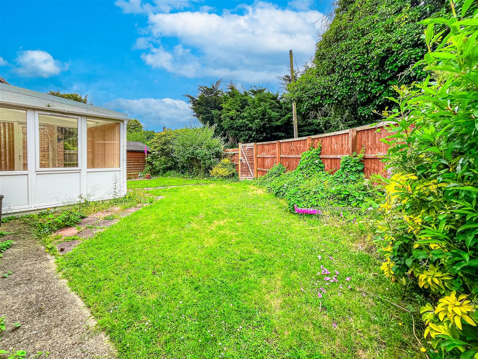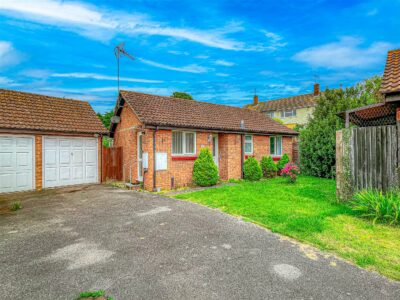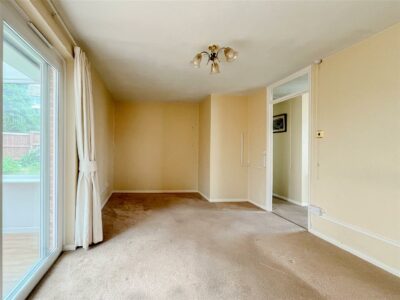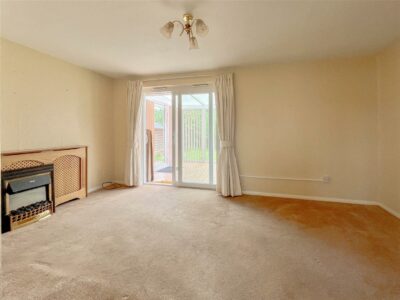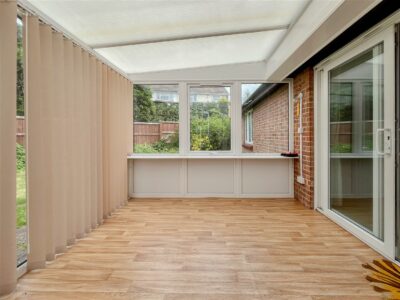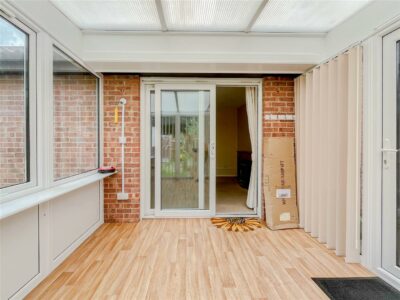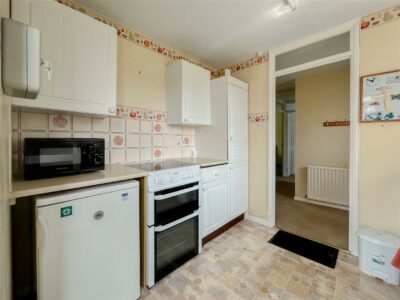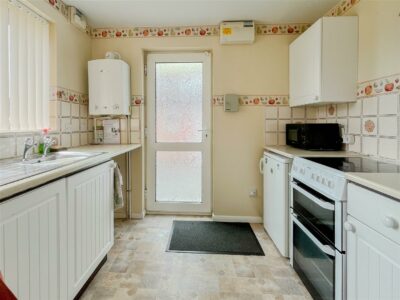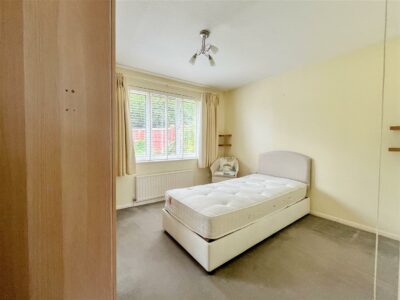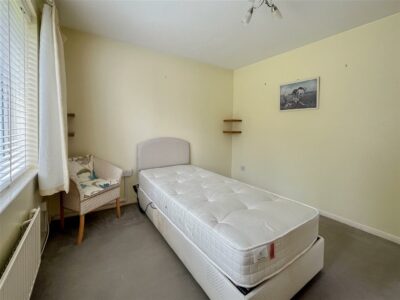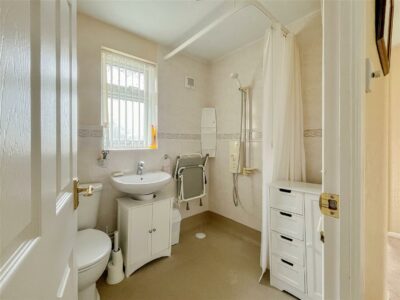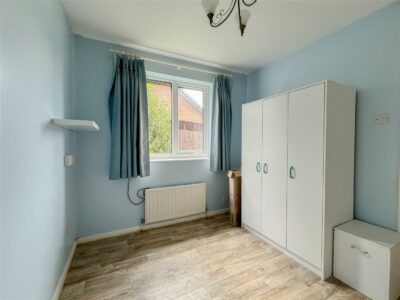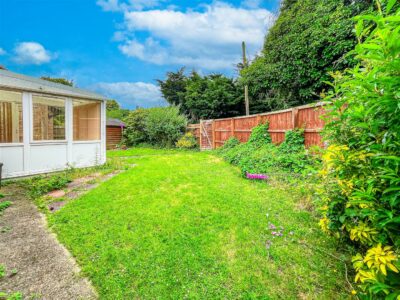Cherry Orchard, Southminster
Property Features
- Entrance hallway.
- Lounge.
- Kitchen.
- Conservatory.
- Bedroom one.
- Bedroom two.
- Bathroom.
- West facing rear garden, potential to extend to the side (stp).
- Drive to garage.
- Front garden, potential to extend (stp) or increase parking.
Property Summary
Externally there is a good size West facing rear garden which extends to one side, offering potential (stp) to extend. To the front a shared entrance to the properties own drive for multiple vehicles and garage. PLEASE NOTE the front garden again offers potential (stp) to extend or extend the parking with a turning circle.
Full Details
Entrance hallway.
Double glazed entrance door to the hallway, airing cupboard with lagged water tank and shoving and loft access.
Kitchen 2.77m x 2.57m (9'1 x 8'5)
The kitchen has a range of white fronted eye level units with back tiling, matching base units and drawers with roll top work surfaces over. Plumbing for washing machine, space for fridge, electric oven to remain and gas point, inset stainless steel sink. Wall mounted boiler for hot water and heating (not tested) double glazed window to the front, double glazed door to the side.
Lounge 5.16m x 3.15m (16'11 x 10'4)
A good size lounge with wooden feature fireplace surround, wood effect laminate flooring, radiator and television point. Double glazed patio doors to the conservatory.
Bedroom one 3.38m x 3.18m (11'1 x 10'5)
A double room with a double glazed window to the rear and radiator.
Bedroom two 2.79m x 2.57m (9'2 x 8'5)
Wood effect laminate flooring, double glazed window to the front and radiator.
Wetroom
Walk in in wet room shower, hand wash basin with double vanity cupboard below, close coupled w/c, radiator and a double glazed window to the front.
West facing rear garden.
The property has a good size West facing garden to enjoy the summer sun, commencing with a patio and leading onto the main garden. The garden is majority laid to lawn with some surrounding borders and close board fenced boundaries. The garden extends to one side to approximately 32 ft x 12 ft minimising to 10 ft and this could potentially (stp) offer room to extend, the opposite side has a path and gate to the front and a rear courtesy door and window to the garage.
Shared approach to own drive and garage
The property has a shared entrance to its own drive which will accommodate multiple vehicles, to a garage with up and over door power and light.
Front garden
The front garden is laid to lawn with some planting, PLEASE NOTE this potentially (stp) could offer space to extend or offer you the space to add additional parking/turning circle.


